31 Pillsbury Street, Enfield, NH 03748
Local realty services provided by:Better Homes and Gardens Real Estate The Masiello Group
31 Pillsbury Street,Enfield, NH 03748
$249,000
- 2 Beds
- 1 Baths
- 601 sq. ft.
- Single family
- Active
Listed by: tyler hallCell: 802-359-2687
Office: bhhs verani upper valley
MLS#:5056577
Source:PrimeMLS
Price summary
- Price:$249,000
- Price per sq. ft.:$414.31
About this home
Fantastic opportunity for new beginnings of homeownership or a rental investment, this very well-maintained and adorable home is turn-key and ready for it's next match. The home sits into a corner lot, located in a quiet neighborhood, walking distance to Enfield Village, including restaurants, shops, schools, public transportation, the park, and Lake Mascoma. The Rail Trail for walking/running/biking is just across the street. The Bungalow style is cozy and quaint, equipped with efficient electric/propane Rinnai heat, open kitchen/living area, first floor bedroom and laundry, and newer flooring & paint. A bedroom and full bathroom complete the 2nd level, and extra spaces throughout are well-used for additional storage and shelving. A very nice storage shed with kayak rack completes the package. Enjoy ease of convenience with location, minimal maintenance, and town water & sewer. The current owner has successfully rented the property through recent years. Located just minutes from DHMC, Lebanon, Hanover, Dartmouth College and I-89 & 91. Significant price reduction!
Contact an agent
Home facts
- Year built:1920
- Listing ID #:5056577
- Added:88 day(s) ago
- Updated:November 11, 2025 at 11:28 AM
Rooms and interior
- Bedrooms:2
- Total bathrooms:1
- Full bathrooms:1
- Living area:601 sq. ft.
Heating and cooling
- Heating:Direct Vent, Electric
Structure and exterior
- Roof:Asphalt Shingle
- Year built:1920
- Building area:601 sq. ft.
- Lot area:0.42 Acres
Utilities
- Sewer:Public Available
Finances and disclosures
- Price:$249,000
- Price per sq. ft.:$414.31
- Tax amount:$2,057 (2025)
New listings near 31 Pillsbury Street
- New
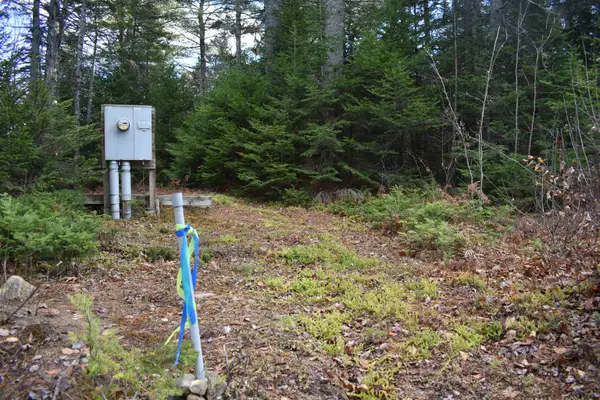 $175,000Active12 Acres
$175,000Active12 Acres0 Grafton Pond Road, Enfield, NH 03748
MLS# 5069038Listed by: VANESSA STONE REAL ESTATE - New
 $355,000Active3 beds 2 baths1,736 sq. ft.
$355,000Active3 beds 2 baths1,736 sq. ft.62 Palmer Road, Enfield, NH 03748
MLS# 5068489Listed by: VANESSA STONE REAL ESTATE  $399,900Active0.48 Acres
$399,900Active0.48 Acres25 Union Street, Enfield, NH 03748
MLS# 5067274Listed by: VANESSA STONE REAL ESTATE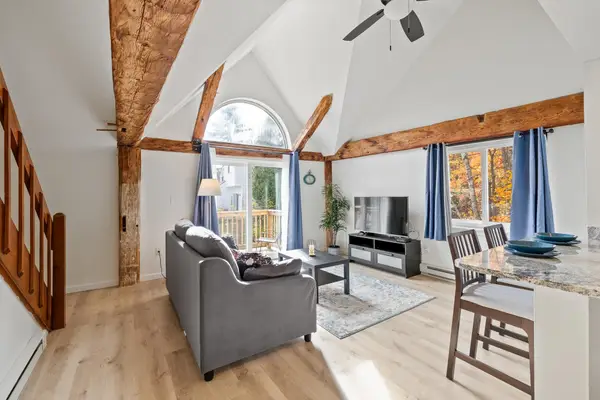 $265,000Active2 beds 1 baths1,005 sq. ft.
$265,000Active2 beds 1 baths1,005 sq. ft.11 Marsten Lane #37, Enfield, NH 03748
MLS# 5066981Listed by: COLDWELL BANKER LIFESTYLES - HANOVER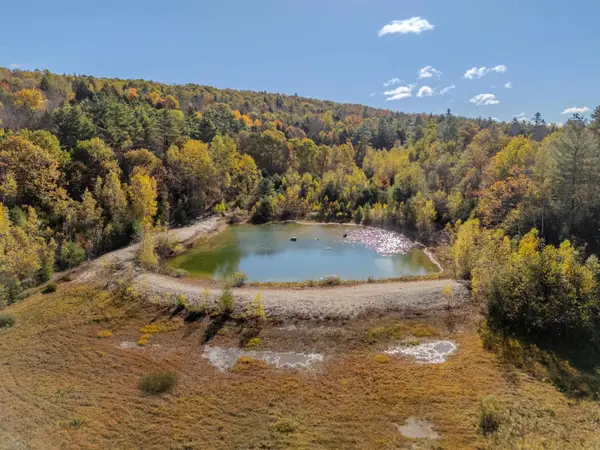 $150,000Active5.46 Acres
$150,000Active5.46 Acres639 Bog Road, Enfield, NH 03748
MLS# 5066158Listed by: EXP REALTY $134,900Active3 beds 1 baths952 sq. ft.
$134,900Active3 beds 1 baths952 sq. ft.4 Bocash Drive, Enfield, NH 03748
MLS# 5065666Listed by: VANESSA STONE REAL ESTATE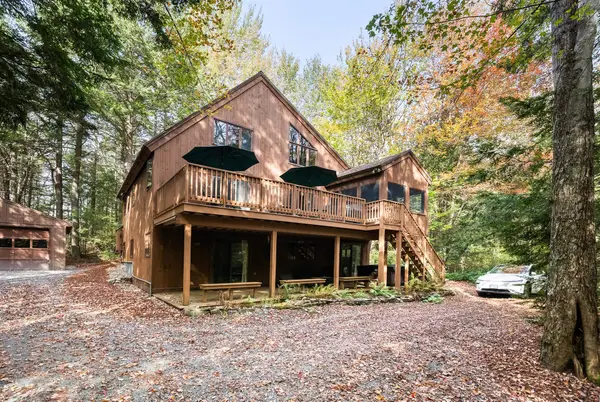 $595,000Active3 beds 2 baths2,203 sq. ft.
$595,000Active3 beds 2 baths2,203 sq. ft.13 Lark Place, Enfield, NH 03748
MLS# 5064739Listed by: C.G. SHEPHERD REALTY, LLC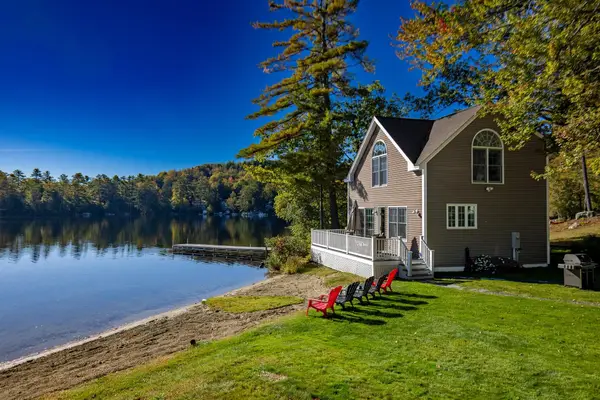 $750,000Active1 beds 2 baths1,116 sq. ft.
$750,000Active1 beds 2 baths1,116 sq. ft.190 Crystal Lake Road, Enfield, NH 03748
MLS# 5064711Listed by: GIBSON SOTHEBY'S INTERNATIONAL REALTY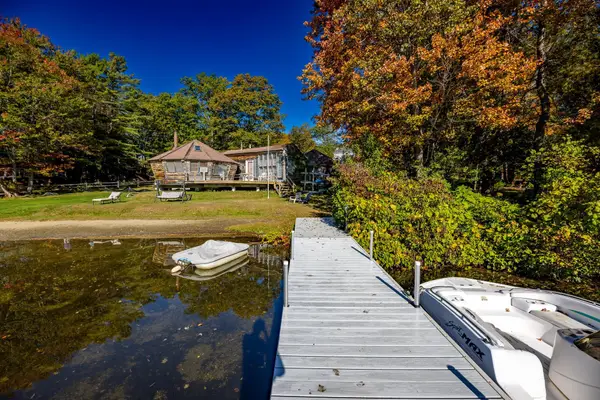 $599,000Active1 beds 1 baths1,081 sq. ft.
$599,000Active1 beds 1 baths1,081 sq. ft.192 Crystal Lake Road, Enfield, NH 03748
MLS# 5064715Listed by: GIBSON SOTHEBY'S INTERNATIONAL REALTY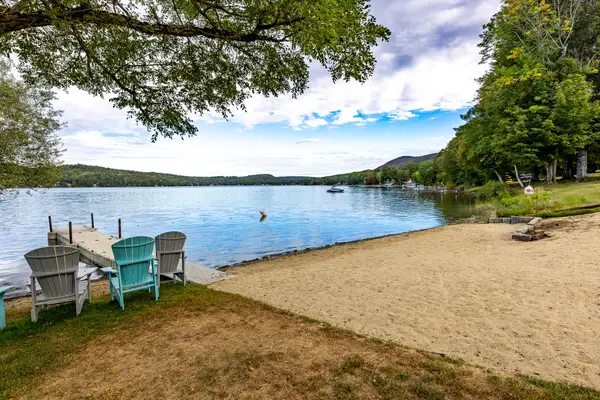 $399,000Pending2 beds 3 baths1,550 sq. ft.
$399,000Pending2 beds 3 baths1,550 sq. ft.35 Landing Road #2, Enfield, NH 03748
MLS# 5062210Listed by: FOUR SEASONS SOTHEBY'S INT'L REALTY
