27 MULBERRY Lane, Epping, NH 03042
Local realty services provided by:Better Homes and Gardens Real Estate The Masiello Group
27 MULBERRY Lane,Epping, NH 03042
$765,000
- 2 Beds
- 2 Baths
- 1,710 sq. ft.
- Condominium
- Active
Upcoming open houses
- Sat, Nov 0112:00 pm - 02:00 pm
Listed by:jamieson dustonCell: 603-365-5848
Office:duston leddy real estate
MLS#:5067560
Source:PrimeMLS
Price summary
- Price:$765,000
- Price per sq. ft.:$223.68
- Monthly HOA dues:$381
About this home
Welcome to 27 Mulberry Lane in the highly sought-after 55+ community known as Canterbury Commons! This beautifully maintained, west-facing, 2-bedroom, 2-bathroom condominium offers an ideal blend of comfort, convenience, and community. Step inside to find a bright, open-concept living area featuring abundant natural light, and a gas fireplace—perfect for cozy evenings at home. The large dining area opens to the spacious kitchen, that offers modern appliances, ample cabinetry, quartz counters, upgraded beverage and buffet bar, along with an over-sized pantry! The open-concept layout is the perfect size for entertaining friends and family! Just off the kitchen, you'll find the west-facing 3-season sunroom - a great place to enjoy a good book! The primary suite offers a large walk-in closet and a private en suite bath, while the second bedroom provides versatility for guests, a home office, or hobby space. Enjoy your morning coffee or unwind in the evening on the front porch. Additional highlights include central air, first-floor laundry, an attached 2-car garage, and plenty of storage space. Located just minutes from shopping, dining, and commuter routes, Canterbury Commons also offers residents access to a welcoming clubhouse with great room, kitchen, gym, yoga studio, pool, pickleball court and walking trails, fostering an active, low-maintenance lifestyle. Experience easy living in one of Epping’s most sought-after communities—welcome home!
Contact an agent
Home facts
- Year built:2022
- Listing ID #:5067560
- Added:1 day(s) ago
- Updated:October 31, 2025 at 10:25 AM
Rooms and interior
- Bedrooms:2
- Total bathrooms:2
- Full bathrooms:2
- Living area:1,710 sq. ft.
Heating and cooling
- Cooling:Central AC
- Heating:Forced Air
Structure and exterior
- Roof:Asphalt Shingle
- Year built:2022
- Building area:1,710 sq. ft.
Utilities
- Sewer:Public Available
Finances and disclosures
- Price:$765,000
- Price per sq. ft.:$223.68
- Tax amount:$9,941 (2024)
New listings near 27 MULBERRY Lane
- New
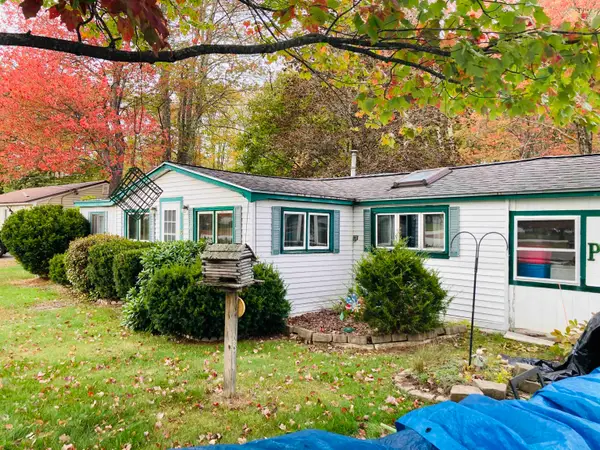 $325,000Active1 beds 1 baths804 sq. ft.
$325,000Active1 beds 1 baths804 sq. ft.13 Elm Street, Epping, NH 03042
MLS# 5067588Listed by: H&K REALTY - New
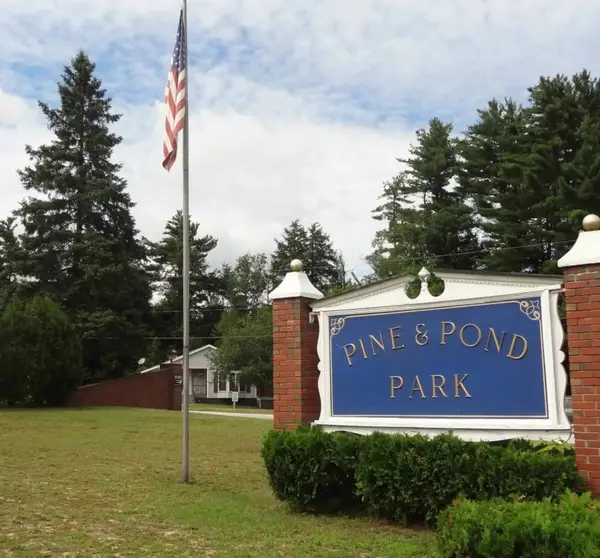 $165,000Active2 beds 1 baths978 sq. ft.
$165,000Active2 beds 1 baths978 sq. ft.21A Highland Avenue, Epping, NH 03042
MLS# 5067711Listed by: GABE COHEN AND ASSOCIATES - New
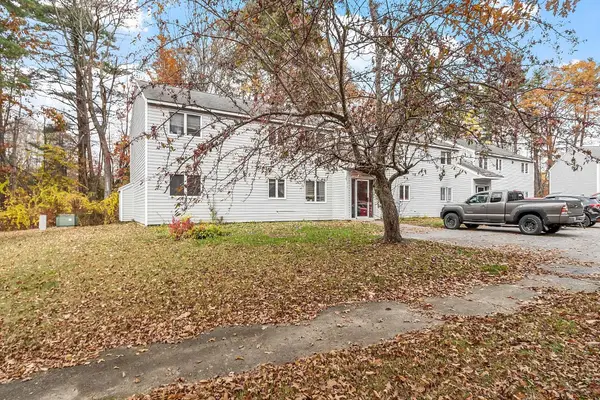 $235,000Active2 beds 1 baths884 sq. ft.
$235,000Active2 beds 1 baths884 sq. ft.23 Old Stagecoach Road #15, Epping, NH 03042
MLS# 5067896Listed by: BHHS VERANI WINDHAM - New
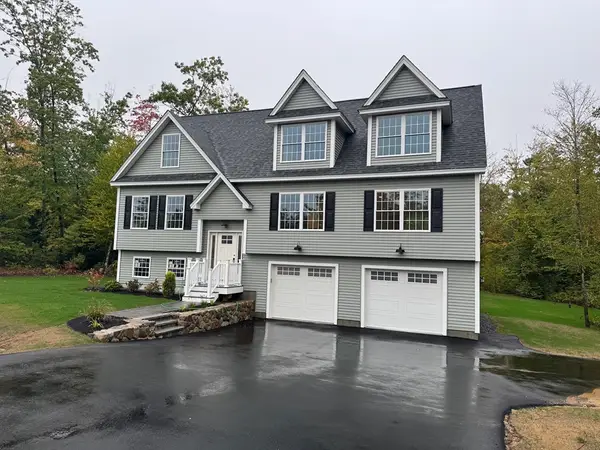 $879,900Active4 beds 3 baths2,857 sq. ft.
$879,900Active4 beds 3 baths2,857 sq. ft.Lot 1 Elm Ct, Barrington, NH 03825
MLS# 73448813Listed by: RE/MAX Triumph Realty - New
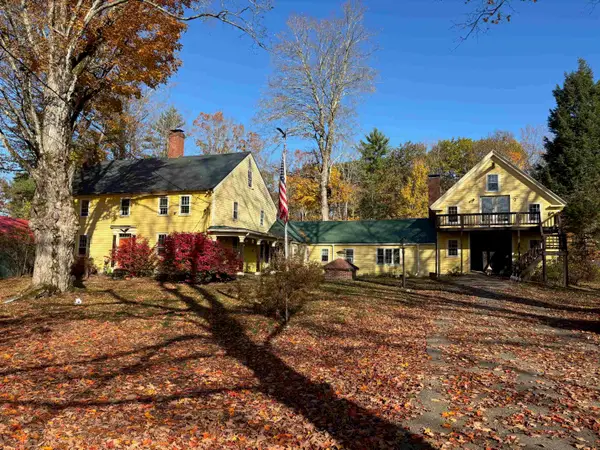 $415,000Active4 beds 2 baths3,262 sq. ft.
$415,000Active4 beds 2 baths3,262 sq. ft.209 Pleasant Street, Epping, NH 03042
MLS# 5067301Listed by: APPLEVALE REALTY INC. 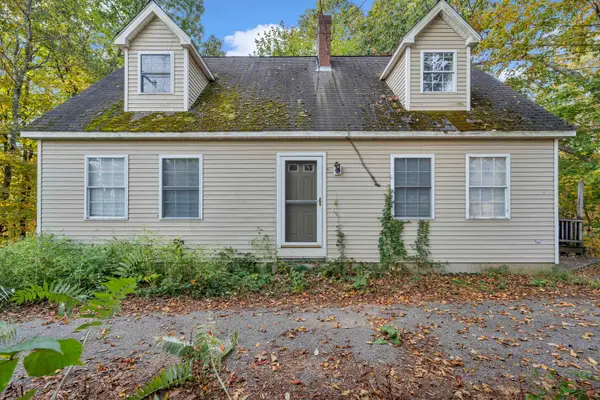 $200,000Pending3 beds 3 baths2,322 sq. ft.
$200,000Pending3 beds 3 baths2,322 sq. ft.2 Prescott Road, Epping, NH 03042
MLS# 5067134Listed by: RE/MAX BENTLEY'S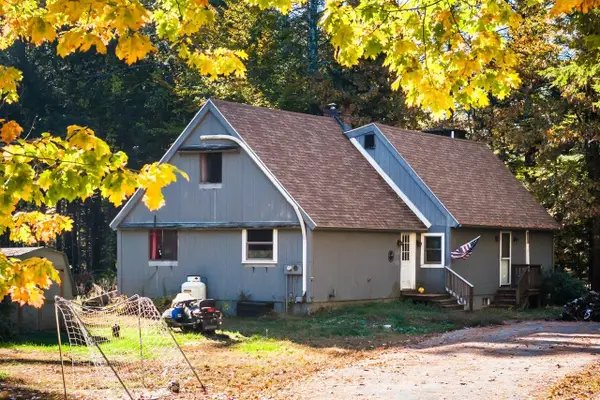 $419,000Pending4 beds 2 baths1,886 sq. ft.
$419,000Pending4 beds 2 baths1,886 sq. ft.15 Cherokee Drive, Epping, NH 03042
MLS# 5067119Listed by: KW COASTAL AND LAKES & MOUNTAINS REALTY/DOVER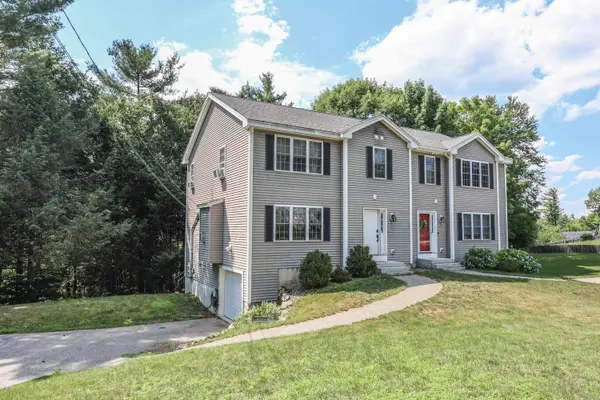 $435,000Pending3 beds 3 baths1,688 sq. ft.
$435,000Pending3 beds 3 baths1,688 sq. ft.44A Rollins Road, Epping, NH 03042
MLS# 5066849Listed by: KELLER WILLIAMS REALTY-METROPOLITAN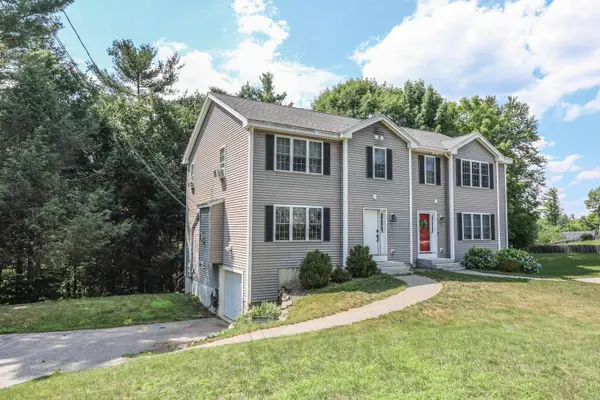 $435,000Pending3 beds 3 baths1,688 sq. ft.
$435,000Pending3 beds 3 baths1,688 sq. ft.44A Rollins Road, Epping, NH 03042
MLS# 5066853Listed by: KELLER WILLIAMS REALTY-METROPOLITAN
