34 Orchard Hill Road, Epping, NH 03042
Local realty services provided by:Better Homes and Gardens Real Estate The Masiello Group
34 Orchard Hill Road,Epping, NH 03042
$615,000
- 3 Beds
- 2 Baths
- 1,768 sq. ft.
- Single family
- Active
Listed by:leanne ouelletteOff: 603-334-1900
Office:coldwell banker realty - portsmouth, nh
MLS#:5046961
Source:PrimeMLS
Price summary
- Price:$615,000
- Price per sq. ft.:$281.59
- Monthly HOA dues:$19
About this home
NEW PRICE!! GET AHEAD of potential electrical rate increases with this beautiful home that has FULLY PAID FOR SOLAR PANELS!! AND the home is located in the sought after and prestigioius Prescott Orchards! This classic colonial has had MANY upgrades and sits proudly on a hill for the best sun exposure. Upgraded indoor features include newer flooring on the main level, newer black stainless appliances, gorgeous butcher block counters, painted kitchen cabinets and updated baths. Outside there is a composite deck with today’s trend of wired railings, and a beautiful patio and a hot tub for relaxing, and all great for entertaining. This home possesses the ever so popular open concept first floor plan Kitchen-Dining-Living area as the "hub" of the house. If you require some quiet space, off the kitchen there is a good sized separate room that could be used as an office, dining area, playroom, etc - you decide!. Laundry and a 1/2 bath are conveniently located on the first floor. The upstairs features a large primary bedroom with a HUGE walk in closet, a full bath and 2 other bedrooms. Finishing the home off is a 2 car garage, ample yard space and plenty of driveway space for parking, basketball, chalk games, etc. You will not want to miss this opportunity to live in such a lovely neighborhood, that is close to commuter routes, shopping, dining and entertaining!
Contact an agent
Home facts
- Year built:2009
- Listing ID #:5046961
- Added:105 day(s) ago
- Updated:October 01, 2025 at 10:24 AM
Rooms and interior
- Bedrooms:3
- Total bathrooms:2
- Full bathrooms:1
- Living area:1,768 sq. ft.
Heating and cooling
- Heating:Baseboard
Structure and exterior
- Roof:Asphalt Shingle
- Year built:2009
- Building area:1,768 sq. ft.
- Lot area:0.51 Acres
Schools
- High school:Epping Middle High School
- Middle school:Epping Middle School
- Elementary school:Epping Elem School
Utilities
- Sewer:Community, Private, Septic
Finances and disclosures
- Price:$615,000
- Price per sq. ft.:$281.59
- Tax amount:$7,364 (2024)
New listings near 34 Orchard Hill Road
- New
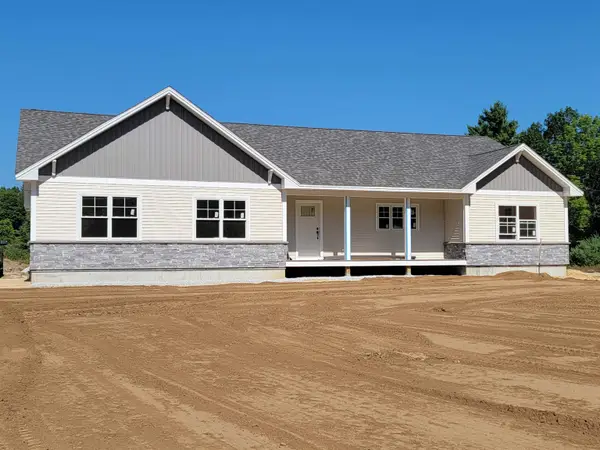 $799,000Active3 beds 3 baths2,066 sq. ft.
$799,000Active3 beds 3 baths2,066 sq. ft.384 North River Road, Epping, NH 03042
MLS# 5063125Listed by: REMAX HOME SWEET HOME - New
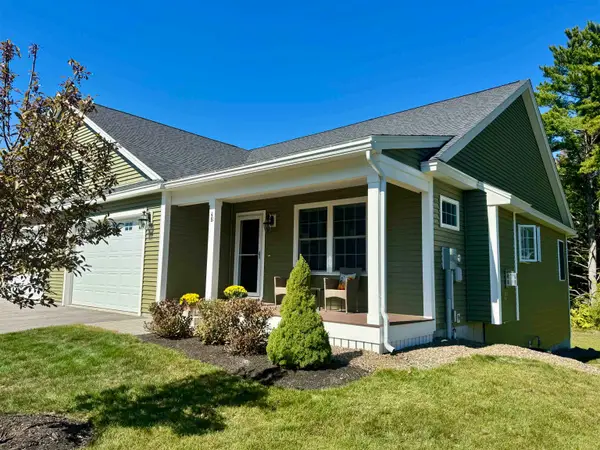 $539,900Active2 beds 2 baths1,276 sq. ft.
$539,900Active2 beds 2 baths1,276 sq. ft.4B Balsam Drive, Epping, NH 03042
MLS# 5062919Listed by: THE GOVE GROUP REAL ESTATE, LLC - New
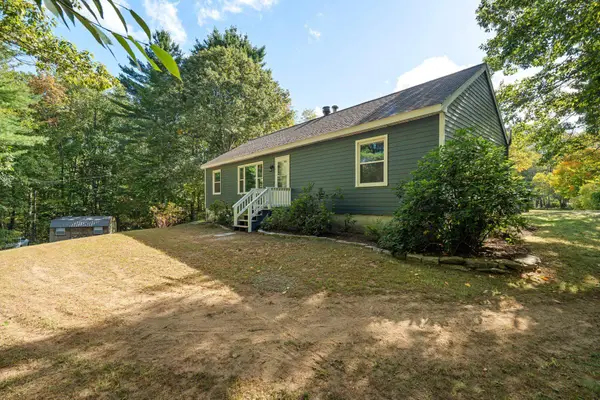 $519,900Active3 beds 2 baths1,440 sq. ft.
$519,900Active3 beds 2 baths1,440 sq. ft.23 Towle Road, Epping, NH 03042
MLS# 5062776Listed by: GREEN & COMPANY - New
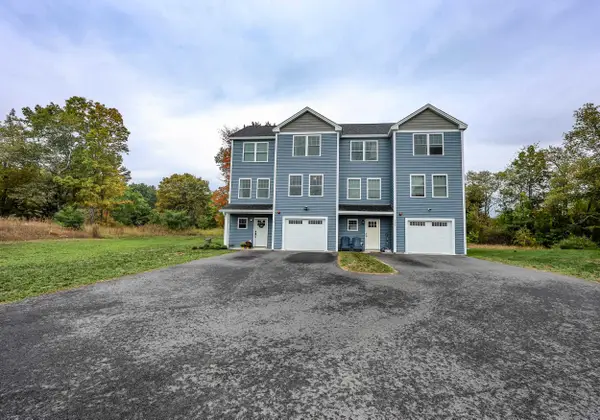 $499,900Active2 beds 3 baths1,753 sq. ft.
$499,900Active2 beds 3 baths1,753 sq. ft.19 Biggs Avenue, Epping, NH 03042
MLS# 5062756Listed by: COLDWELL BANKER REALTY BEDFORD NH - New
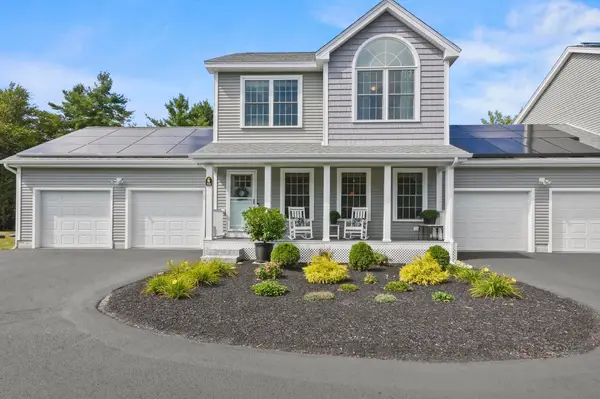 $574,900Active3 beds 3 baths1,710 sq. ft.
$574,900Active3 beds 3 baths1,710 sq. ft.3 Hidden Meadow Lane #D, Epping, NH 03042
MLS# 5062769Listed by: LAMACCHIA REALTY, INC. - Open Wed, 5:30 to 7pmNew
 $135,000Active2 beds 2 baths938 sq. ft.
$135,000Active2 beds 2 baths938 sq. ft.290 Calef Highway #D-31, Epping, NH 03042
MLS# 5062724Listed by: KELLER WILLIAMS REALTY METRO-LONDONDERRY  $525,000Pending3 beds 3 baths1,638 sq. ft.
$525,000Pending3 beds 3 baths1,638 sq. ft.61 Blake Road, Epping, NH 03042
MLS# 5062356Listed by: KELLER WILLIAMS GATEWAY REALTY $369,900Active2 beds 2 baths1,926 sq. ft.
$369,900Active2 beds 2 baths1,926 sq. ft.153 Coffin Road #38, Epping, NH 03042-3216
MLS# 5062029Listed by: H&K REALTY $591,334Active2 beds 2 baths1,566 sq. ft.
$591,334Active2 beds 2 baths1,566 sq. ft.9A Connor Court, Epping, NH 03042
MLS# 5061957Listed by: LEWIS BUILDERS $585,882Active2 beds 2 baths1,566 sq. ft.
$585,882Active2 beds 2 baths1,566 sq. ft.9B Connor Court, Epping, NH 03042
MLS# 5061958Listed by: LEWIS BUILDERS
