3A Walker Road, Epping, NH 03042
Local realty services provided by:Better Homes and Gardens Real Estate The Masiello Group
3A Walker Road,Epping, NH 03042
$568,621
- 2 Beds
- 2 Baths
- 1,566 sq. ft.
- Condominium
- Pending
Listed by: heidi mahoney
Office: lewis builders
MLS#:5042008
Source:PrimeMLS
Price summary
- Price:$568,621
- Price per sq. ft.:$210.21
- Monthly HOA dues:$366
About this home
Welcome to Pleasant View Farm, a new community with 166 two-bedroom, two-bath, two-car garage condominiums on over 200 sprawling acres. The split-level style floor plan is designed with a spacious open concept living/dining/kitchen area, making it ideal for entertaining. This unit has been thoughtfully curated by our team and will be move-in ready by July/August 2025. Kitchen features stainless-steel Whirlpool appliances quartz countertops, Kemper soft-close cabinets in 'Retreat', pantry cabinet with pull out drawers, 21" cabinet with pull out drawers, coffee nook, upgraded lighting package 'Acadia', under cabinet lighting, and vaulted ceilings. Engineered hardwood floors throughout main area and primary bedroom, gas fireplace with double sliders leading to your maintenance-free 22x12 deck, and first floor laundry are all part of this sought-after floor plan. The primary suite has two closets, and the primary bath features a walk in shower, oversized linen closet, white dual vanity and ceramic tile floors. The lower level can be finished for an additional 797 sq. ft. of living space. Community amenities include a community center with fire pit, community garden, walking trails leading to the Rockingham Recreational Trail, and an RV/boat storage lot. Pleasant View Farm is easily accessible to all major highways, schools, shopping, and area attractions. Travel to the lakes, mountains, beach, or Boston in under 90 minutes. Pictures are of similar unit.
Contact an agent
Home facts
- Year built:2024
- Listing ID #:5042008
- Added:178 day(s) ago
- Updated:November 14, 2025 at 10:02 PM
Rooms and interior
- Bedrooms:2
- Total bathrooms:2
- Full bathrooms:2
- Living area:1,566 sq. ft.
Heating and cooling
- Cooling:Central AC
- Heating:Forced Air
Structure and exterior
- Roof:Asphalt Shingle
- Year built:2024
- Building area:1,566 sq. ft.
Schools
- High school:Epping Middle High School
- Middle school:Epping Middle School
- Elementary school:Epping Elem School
Utilities
- Sewer:Community, Septic Shared
Finances and disclosures
- Price:$568,621
- Price per sq. ft.:$210.21
New listings near 3A Walker Road
- Open Fri, 4 to 6pmNew
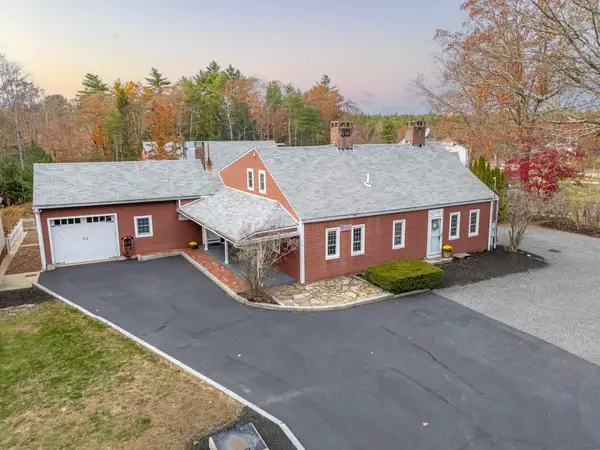 $949,000Active4 beds 3 baths2,969 sq. ft.
$949,000Active4 beds 3 baths2,969 sq. ft.27 Old State Road, Epping, NH 03042
MLS# 5069229Listed by: RE/MAX REALTY ONE - New
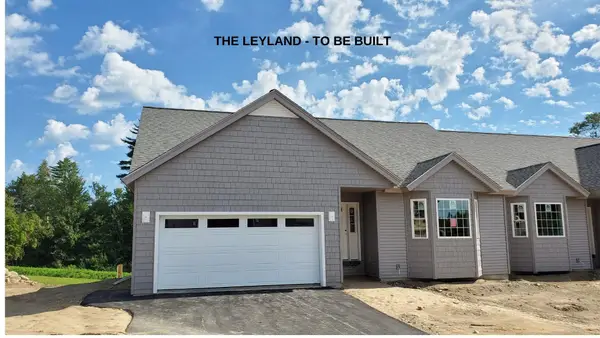 $630,400Active2 beds 2 baths2,187 sq. ft.
$630,400Active2 beds 2 baths2,187 sq. ft.63A Sunset Ridge, Epping, NH 03042
MLS# 5069208Listed by: LEWIS BUILDERS - New
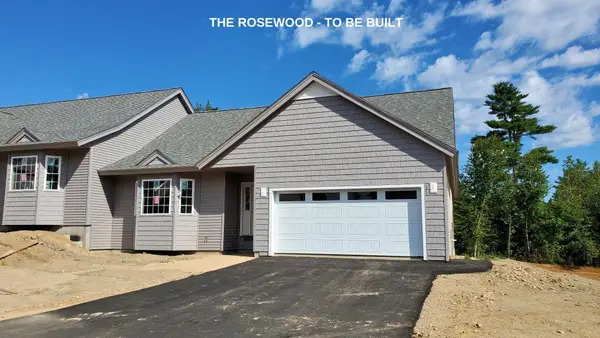 $630,400Active2 beds 2 baths2,187 sq. ft.
$630,400Active2 beds 2 baths2,187 sq. ft.63B Sunset Ridge, Epping, NH 03042
MLS# 5069210Listed by: LEWIS BUILDERS - New
 $869,900Active4 beds 3 baths2,568 sq. ft.
$869,900Active4 beds 3 baths2,568 sq. ft.Lot 9 Elm Ct, Barrington, NH 03825
MLS# 73452042Listed by: RE/MAX Triumph Realty 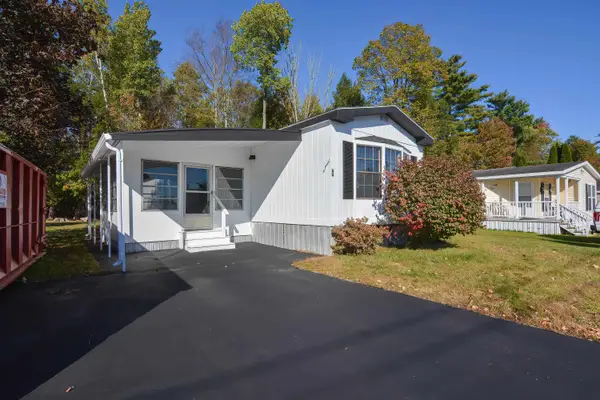 $159,000Active2 beds 1 baths931 sq. ft.
$159,000Active2 beds 1 baths931 sq. ft.290 Calef Highway #A6, Epping, NH 03042
MLS# 5068248Listed by: UNIQUE REALTY LLC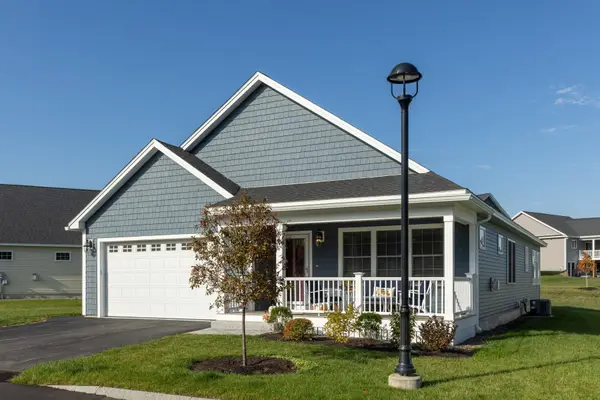 $765,000Active2 beds 2 baths1,710 sq. ft.
$765,000Active2 beds 2 baths1,710 sq. ft.27 MULBERRY Lane, Epping, NH 03042
MLS# 5067560Listed by: DUSTON LEDDY REAL ESTATE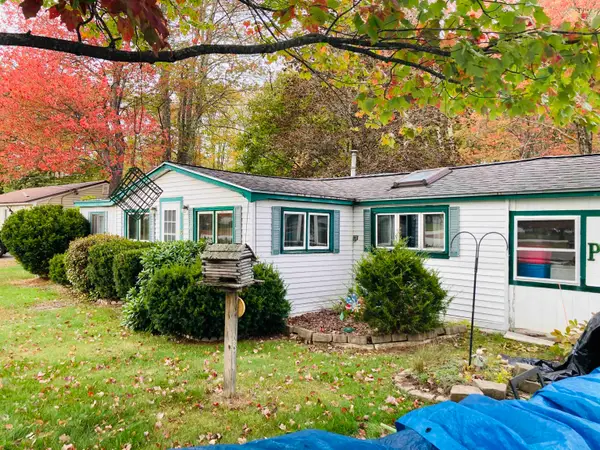 $325,000Active1 beds 1 baths804 sq. ft.
$325,000Active1 beds 1 baths804 sq. ft.13 Elm Street, Epping, NH 03042
MLS# 5067588Listed by: H&K REALTY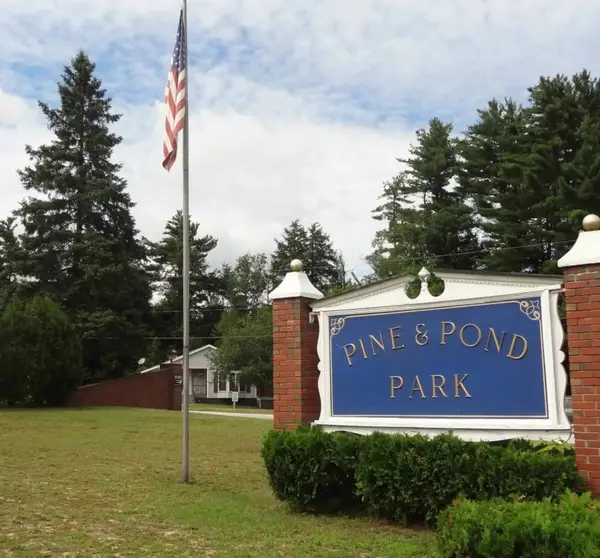 $165,000Active2 beds 1 baths978 sq. ft.
$165,000Active2 beds 1 baths978 sq. ft.21A Highland Avenue, Epping, NH 03042
MLS# 5067711Listed by: GABE COHEN AND ASSOCIATES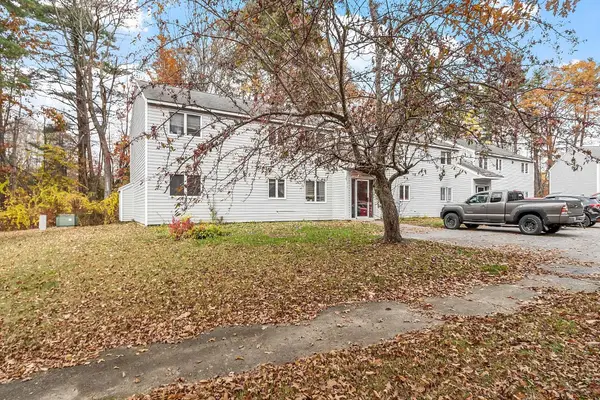 $235,000Pending2 beds 1 baths884 sq. ft.
$235,000Pending2 beds 1 baths884 sq. ft.23 Old Stagecoach Road #15, Epping, NH 03042
MLS# 5067896Listed by: BHHS VERANI WINDHAM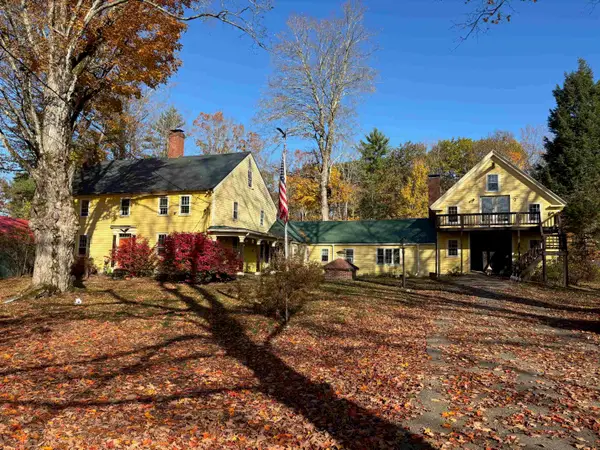 $415,000Active4 beds 2 baths3,262 sq. ft.
$415,000Active4 beds 2 baths3,262 sq. ft.209 Pleasant Street, Epping, NH 03042
MLS# 5067301Listed by: APPLEVALE REALTY INC.
