4 Thistle Circle, Epping, NH 03042
Local realty services provided by:Better Homes and Gardens Real Estate The Masiello Group
4 Thistle Circle,Epping, NH 03042
$779,000
- 2 Beds
- 2 Baths
- 1,704 sq. ft.
- Condominium
- Active
Listed by:stuart gerome
Office:the gove group real estate, llc.
MLS#:5051745
Source:PrimeMLS
Price summary
- Price:$779,000
- Price per sq. ft.:$228.58
- Monthly HOA dues:$379
About this home
This beautifully finished ranch-style home in Epping’s sought-after 55+ community, Canterbury Commons, is loaded with over $100k in thoughtful upgrades. From the stone façade to the walk-out basement, every detail was carefully selected for comfort and style. Inside, you’ll find 9’ ceilings, shaker-style trim, and hardwood floors throughout the main living areas and primary suite. The kitchen features high-end KitchenAid appliances, 6’ island with built-in microwave, double wall oven, farmer’s sink, under-cabinet lighting, roll-out shelves, tile backsplash, and garbage disposal. The open living area includes a gas fireplace and flows into the 3 season room—ideal for enjoying New England’s changing seasons. The spacious primary suite offers a walk-in custom closet and private bath with tiled shower, double vanity, and quality finishes. The guest bath includes a tiled shower and grab bar. Additional highlights include ceiling fans, laundry room with utility sink, Generac standby generator, water filtration, surge protection, storm doors, radon mitigation, and a 2-car garage. Canterbury Commons offers a vibrant community with clubhouse, gym, heated saltwater pool, pickleball court, fire pit, and more. Just 6 minutes to Route 101 and Brickyard Square—peaceful living meets convenience. This is the only home currently available—an opportunity you won’t want to miss!
Contact an agent
Home facts
- Year built:2023
- Listing ID #:5051745
- Added:76 day(s) ago
- Updated:October 01, 2025 at 10:24 AM
Rooms and interior
- Bedrooms:2
- Total bathrooms:2
- Living area:1,704 sq. ft.
Heating and cooling
- Cooling:Central AC
- Heating:Forced Air, Hot Air
Structure and exterior
- Year built:2023
- Building area:1,704 sq. ft.
Utilities
- Sewer:Public Available
Finances and disclosures
- Price:$779,000
- Price per sq. ft.:$228.58
- Tax amount:$10,463 (2024)
New listings near 4 Thistle Circle
- New
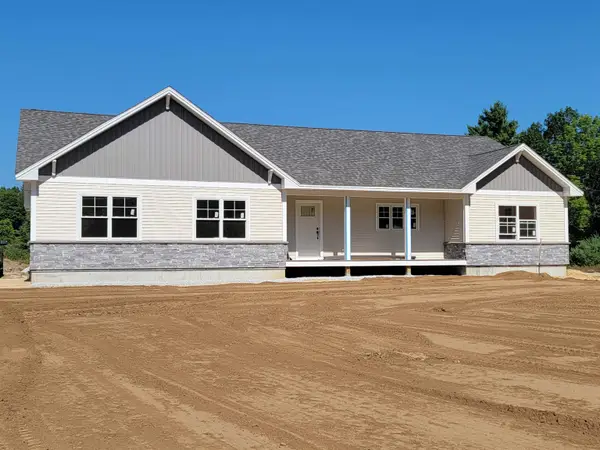 $799,000Active3 beds 3 baths2,066 sq. ft.
$799,000Active3 beds 3 baths2,066 sq. ft.384 North River Road, Epping, NH 03042
MLS# 5063125Listed by: REMAX HOME SWEET HOME - New
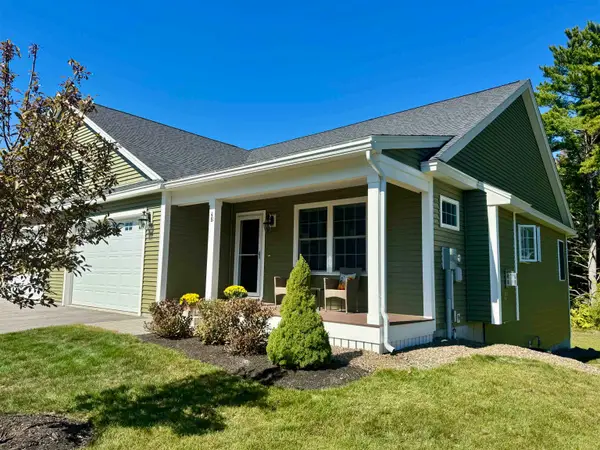 $539,900Active2 beds 2 baths1,276 sq. ft.
$539,900Active2 beds 2 baths1,276 sq. ft.4B Balsam Drive, Epping, NH 03042
MLS# 5062919Listed by: THE GOVE GROUP REAL ESTATE, LLC - New
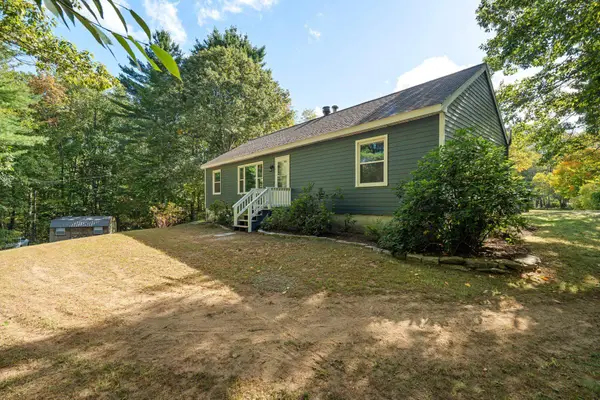 $519,900Active3 beds 2 baths1,440 sq. ft.
$519,900Active3 beds 2 baths1,440 sq. ft.23 Towle Road, Epping, NH 03042
MLS# 5062776Listed by: GREEN & COMPANY - New
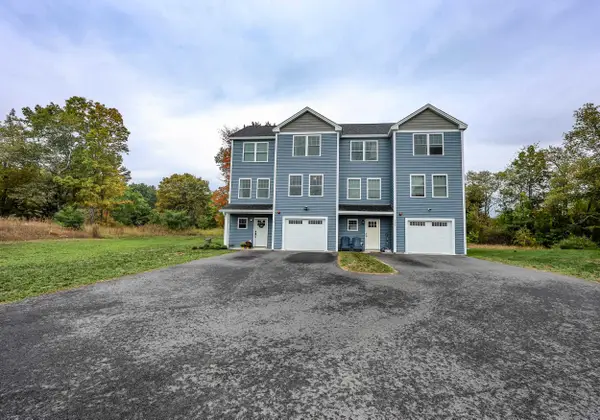 $499,900Active2 beds 3 baths1,753 sq. ft.
$499,900Active2 beds 3 baths1,753 sq. ft.19 Biggs Avenue, Epping, NH 03042
MLS# 5062756Listed by: COLDWELL BANKER REALTY BEDFORD NH - New
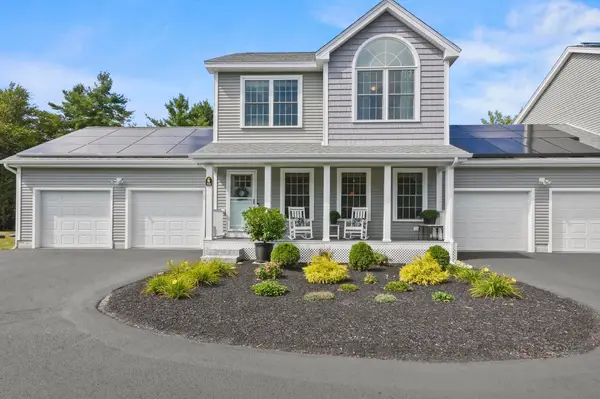 $574,900Active3 beds 3 baths1,710 sq. ft.
$574,900Active3 beds 3 baths1,710 sq. ft.3 Hidden Meadow Lane #D, Epping, NH 03042
MLS# 5062769Listed by: LAMACCHIA REALTY, INC. - Open Wed, 5:30 to 7pmNew
 $135,000Active2 beds 2 baths938 sq. ft.
$135,000Active2 beds 2 baths938 sq. ft.290 Calef Highway #D-31, Epping, NH 03042
MLS# 5062724Listed by: KELLER WILLIAMS REALTY METRO-LONDONDERRY  $525,000Pending3 beds 3 baths1,638 sq. ft.
$525,000Pending3 beds 3 baths1,638 sq. ft.61 Blake Road, Epping, NH 03042
MLS# 5062356Listed by: KELLER WILLIAMS GATEWAY REALTY $369,900Active2 beds 2 baths1,926 sq. ft.
$369,900Active2 beds 2 baths1,926 sq. ft.153 Coffin Road #38, Epping, NH 03042-3216
MLS# 5062029Listed by: H&K REALTY $591,334Active2 beds 2 baths1,566 sq. ft.
$591,334Active2 beds 2 baths1,566 sq. ft.9A Connor Court, Epping, NH 03042
MLS# 5061957Listed by: LEWIS BUILDERS $585,882Active2 beds 2 baths1,566 sq. ft.
$585,882Active2 beds 2 baths1,566 sq. ft.9B Connor Court, Epping, NH 03042
MLS# 5061958Listed by: LEWIS BUILDERS
