9A Lunas Avenue, Epping, NH 03042
Local realty services provided by:Better Homes and Gardens Real Estate The Milestone Team
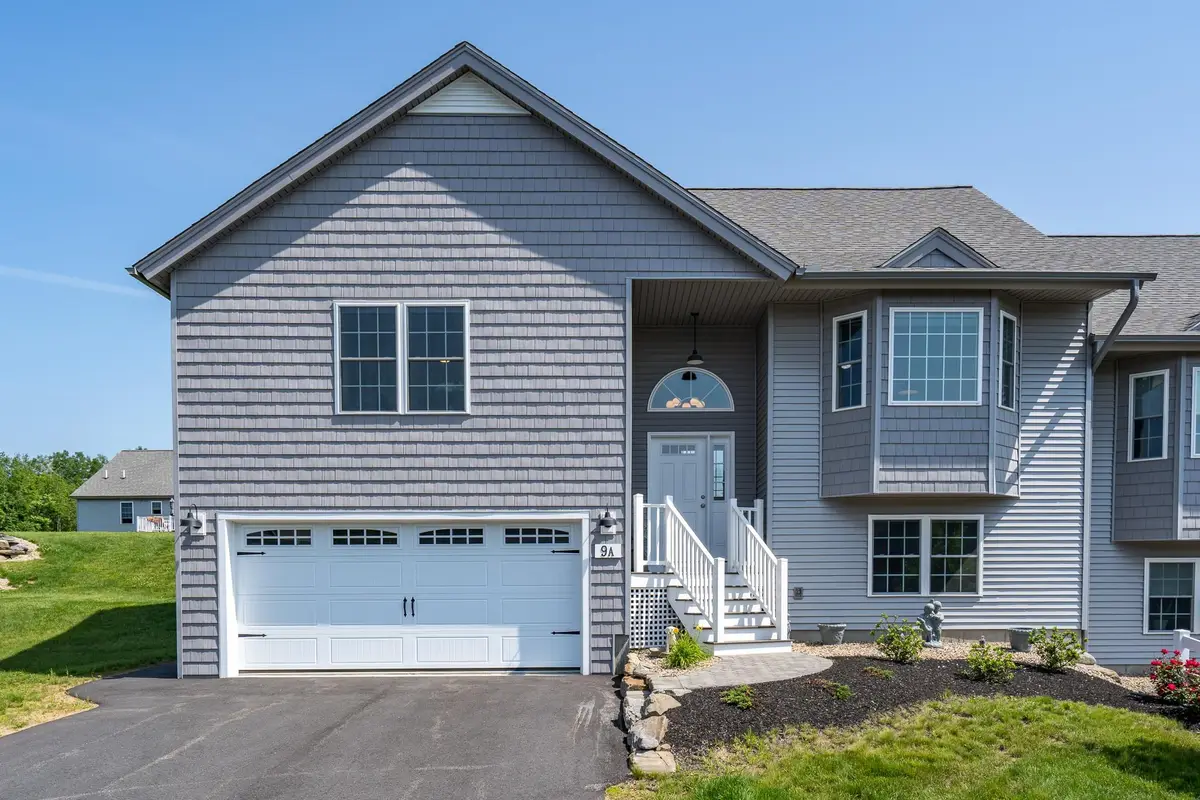
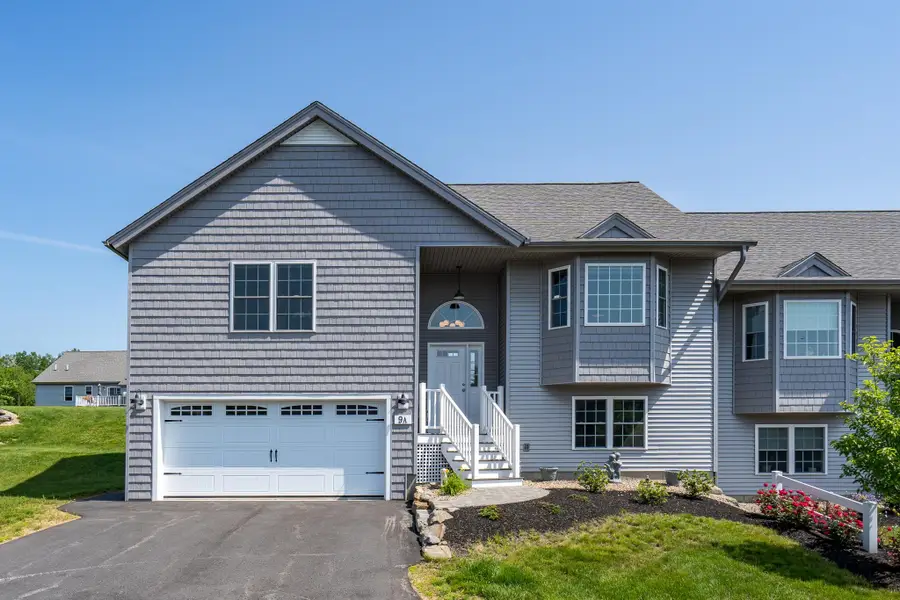
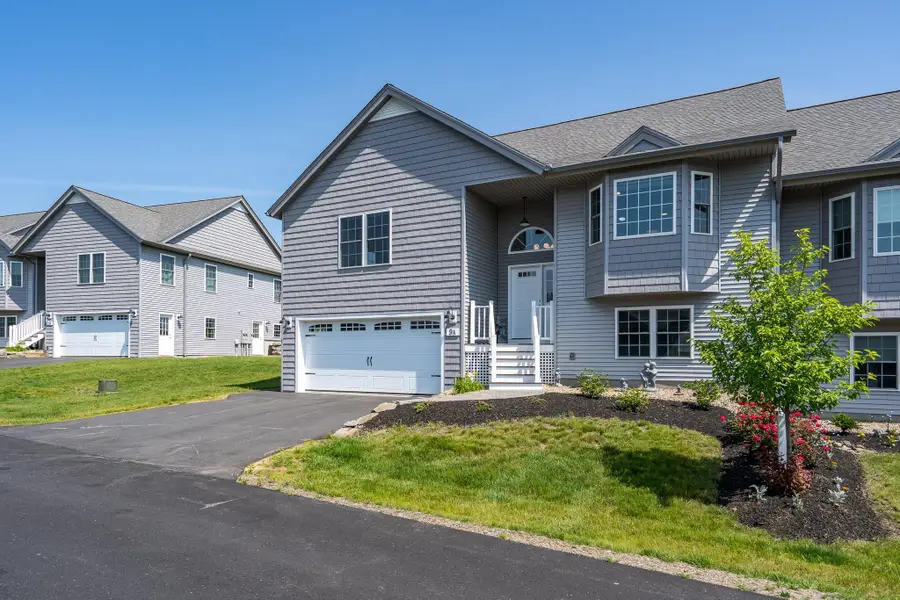
9A Lunas Avenue,Epping, NH 03042
$599,000
- 2 Beds
- 3 Baths
- 2,352 sq. ft.
- Condominium
- Active
Upcoming open houses
- Fri, Aug 2204:30 pm - 06:30 pm
- Sat, Aug 2311:00 am - 01:00 pm
Listed by:joe lessardPhone: 603-490-1387
Office:east key realty
MLS#:5049718
Source:PrimeMLS
Price summary
- Price:$599,000
- Price per sq. ft.:$216.09
- Monthly HOA dues:$366
About this home
This spacious non age restricted 2-bedroom, 3-bath condo has an open-concept living, dining, and kitchen area, perfect for entertaining. The gourmet kitchen is a chef's dream, featuring a farmhouse apron-front black stainless sink, Nordic pendants, and black stainless steel Whirlpool appliances. It also boasts sleek quartz countertops, Kemper soft-close 'Cloud' cabinets with pull-out pantry drawers, and a 3x6 Soho backsplash. The upper level has vaulted ceilings, engineered hardwood floors, and a cozy gas fireplace with double sliders leading to a 22x12 deck. A main floor laundry room with a Whirlpool washer and dryer is also included for convenience. The primary suite is a peaceful sanctuary with two closets and a luxurious en suite bath featuring a walk-in shower, oversized linen closet, dual vanities, and ceramic tile floors. The finished lower level provides an additional 600 sq. ft. of living space, ideal for a family room or guest suite, with a 3/4 bath and high-quality vinyl flooring. A 2-car garage and Levolor cordless window blinds are also included throughout. Amenities enhance the lifestyle with a community center and fire pit, a community garden, walking trails leading to the Rockingham Recreational Trail, and a dedicated RV/boat storage lot. Also is very pet friendly too! Schedule your private showing now with an open house to be scheduled soon, but don't wait, as this may be gone before you know it. Open House August 22 from 5-7 PM and Saturday 23rd from 11-1
Contact an agent
Home facts
- Year built:2023
- Listing Id #:5049718
- Added:10 day(s) ago
- Updated:August 11, 2025 at 07:36 PM
Rooms and interior
- Bedrooms:2
- Total bathrooms:3
- Full bathrooms:2
- Living area:2,352 sq. ft.
Heating and cooling
- Cooling:Central AC
Structure and exterior
- Roof:Asphalt Shingle
- Year built:2023
- Building area:2,352 sq. ft.
Schools
- High school:Epping Middle High School
- Middle school:Epping Middle School
- Elementary school:Epping Elem School
Utilities
- Sewer:Community, Septic Shared
Finances and disclosures
- Price:$599,000
- Price per sq. ft.:$216.09
- Tax amount:$8,091 (2024)
New listings near 9A Lunas Avenue
- New
 $599,900Active3 beds 2 baths1,692 sq. ft.
$599,900Active3 beds 2 baths1,692 sq. ft.28 Gatchell Way, Epping, NH 03042
MLS# 5056497Listed by: RE/MAX 360/LYNN - New
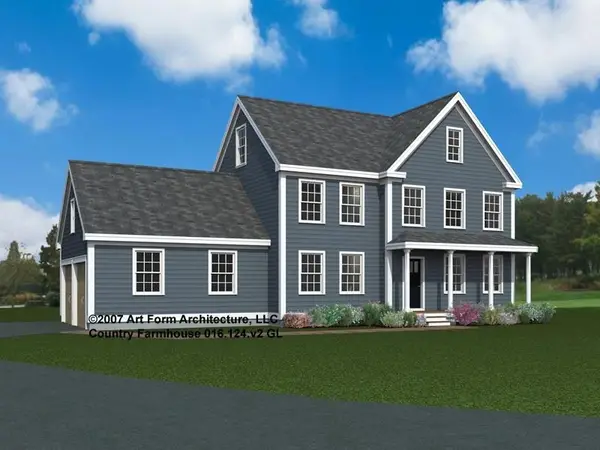 $890,000Active4 beds 3 baths1,855 sq. ft.
$890,000Active4 beds 3 baths1,855 sq. ft.lot 102 Megans Way, Epping, NH 03042
MLS# 5056302Listed by: THE GOVE GROUP REAL ESTATE, LLC - Open Sat, 11am to 1pmNew
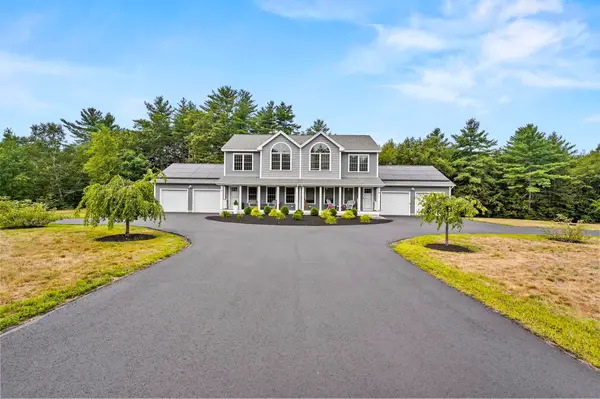 $579,999Active3 beds 3 baths2,190 sq. ft.
$579,999Active3 beds 3 baths2,190 sq. ft.5 Hidden Meadow Lane #B, Epping, NH 03042
MLS# 5056271Listed by: LAMACCHIA REALTY, INC. - Open Fri, 6 to 7:30pmNew
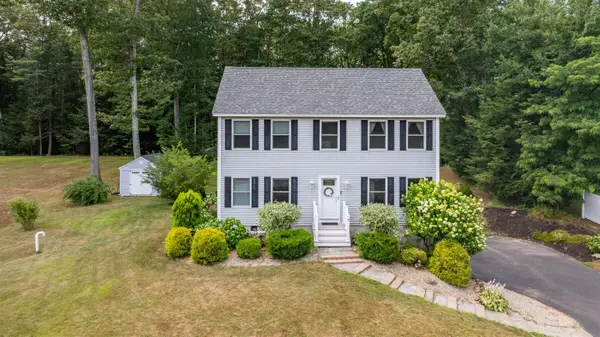 $619,000Active3 beds 3 baths1,782 sq. ft.
$619,000Active3 beds 3 baths1,782 sq. ft.6 Cortland Drive, Epping, NH 03042
MLS# 5056211Listed by: BHG MASIELLO ATKINSON - New
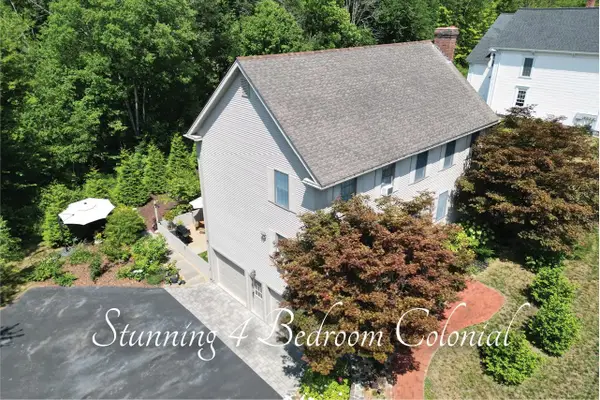 $649,900Active4 beds 2 baths2,604 sq. ft.
$649,900Active4 beds 2 baths2,604 sq. ft.117 Railroad Avenue, Epping, NH 03042
MLS# 5055778Listed by: BHHS VERANI LONDONDERRY - New
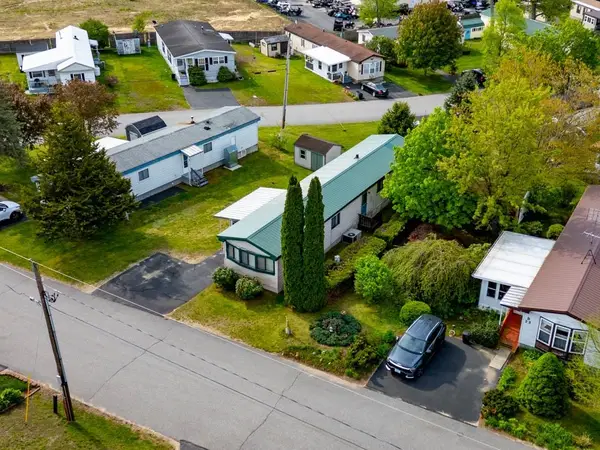 $125,000Active2 beds 2 baths938 sq. ft.
$125,000Active2 beds 2 baths938 sq. ft.290 Calef Highway #D23, Epping, NH 03042
MLS# 5055629Listed by: BHHS VERANI UPPER VALLEY 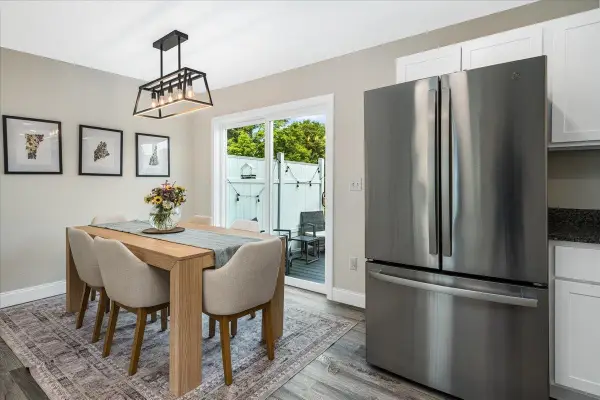 $479,000Pending2 beds 3 baths1,499 sq. ft.
$479,000Pending2 beds 3 baths1,499 sq. ft.1A Bovee Way, Epping, NH 03042
MLS# 5055511Listed by: THE GOVE GROUP REAL ESTATE, LLC- New
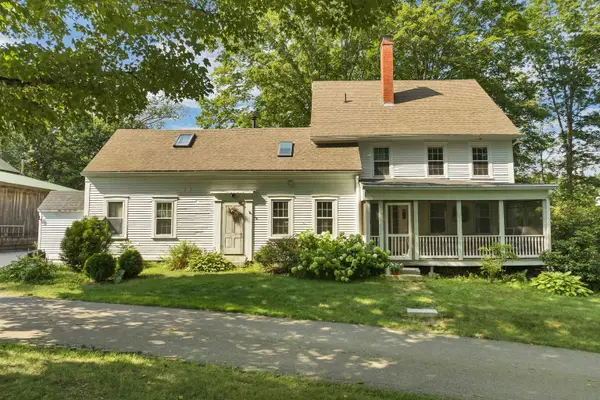 $2,900,000Active3 beds 3 baths2,638 sq. ft.
$2,900,000Active3 beds 3 baths2,638 sq. ft.288 N. River Road, Epping, NH 03042
MLS# 5055389Listed by: BHHS VERANI LONDONDERRY - New
 $489,000Active3 beds 3 baths1,558 sq. ft.
$489,000Active3 beds 3 baths1,558 sq. ft.1 Annika Lee Drive #B, Epping, NH 03042
MLS# 5054840Listed by: KW COASTAL AND LAKES & MOUNTAINS REALTY/MEREDITH
