Address Withheld By Seller, Epping, NH 03042
Local realty services provided by:Better Homes and Gardens Real Estate The Milestone Team
Address Withheld By Seller,Epping, NH 03042
$584,087
- 2 Beds
- 2 Baths
- 2,187 sq. ft.
- Condominium
- Active
Listed by:heidi mahoney
Office:lewis builders
MLS#:5040603
Source:PrimeMLS
Sorry, we are unable to map this address
Price summary
- Price:$584,087
- Price per sq. ft.:$239.09
- Monthly HOA dues:$366
About this home
Welcome to Pleasant View Farm, a new community with 166 two-bedroom, two-bath, two-car garage condominiums on over 200 sprawling acres. The ranch style floor plan is designed with a spacious open concept living/dining/kitchen area, making it ideal for entertaining. This unit has been thoughtfully curated by our team and will be move-in ready by Fall of 2025. The kitchen features a Farmhouse Apron front sink, Whirlpool stainless-steel appliances (range, microwave and dishwasher), quartz countertops, Kemper soft-close cabinets in 'Cloud', pantry cabinet with pull-out drawers, 21" roll out cabinet, 3x6 Soho backsplash, and vaulted ceilings. The engineered hardwood floors in the main living area, gas fireplace with double sliders leading to your maintenance-free 22x12 deck, and first floor laundry are all part of this sought-after floor plan. The primary suite has two closets, and the primary bath features a walk in shower, oversized linen closet, white dual vanities and ceramic tile floors. The lower level has sliders and has the option to finish 949 sq. ft. of additional living space including a 3/4 bath. Community amenities include a community center with fire pit, community garden, walking trails leading to the Rockingham Recreational Trail, and an RV/boat storage lot. Pleasant View Farm is easily accessible to all major highways, schools, shopping, and area attractions. Travel to the lakes, mountains, beach, or Boston in under 90 minutes. Pictures are of similar unit.
Contact an agent
Home facts
- Year built:2024
- Listing ID #:5040603
- Added:109 day(s) ago
- Updated:August 31, 2025 at 10:24 AM
Rooms and interior
- Bedrooms:2
- Total bathrooms:2
- Full bathrooms:1
- Living area:2,187 sq. ft.
Heating and cooling
- Cooling:Central AC
- Heating:Forced Air
Structure and exterior
- Roof:Asphalt Shingle
- Year built:2024
- Building area:2,187 sq. ft.
Utilities
- Sewer:Community, Septic Shared
Finances and disclosures
- Price:$584,087
- Price per sq. ft.:$239.09
New listings near 03042
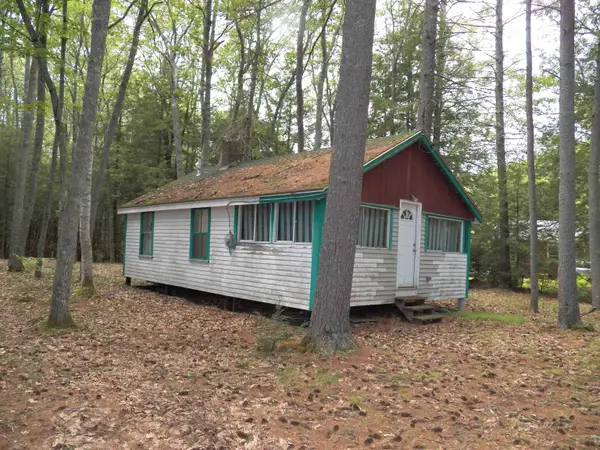 $109,000Pending2 beds 1 baths552 sq. ft.
$109,000Pending2 beds 1 baths552 sq. ft.Address Withheld By Seller, Rindge, NH 03461
MLS# 5058940Listed by: EXP REALTY- New
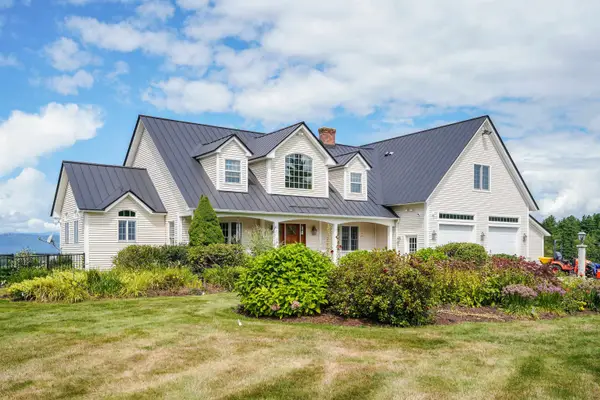 $1,600,000Active4 beds 5 baths4,521 sq. ft.
$1,600,000Active4 beds 5 baths4,521 sq. ft.Address Withheld By Seller, Rindge, NH 03461
MLS# 5058849Listed by: BORDERLINE REALTY, LLC - New
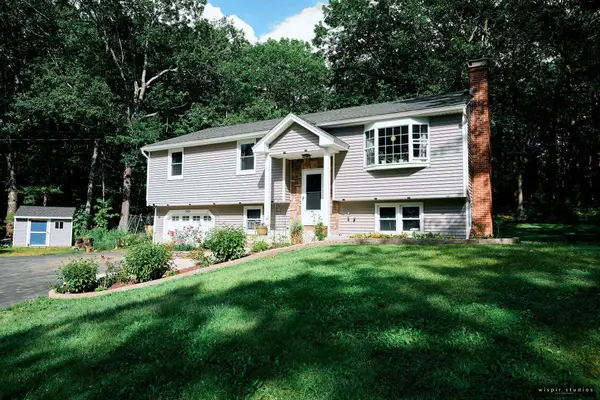 $449,000Active3 beds 1 baths1,765 sq. ft.
$449,000Active3 beds 1 baths1,765 sq. ft.Address Withheld By Seller, Rindge, NH 03461
MLS# 5058586Listed by: EXP REALTY - New
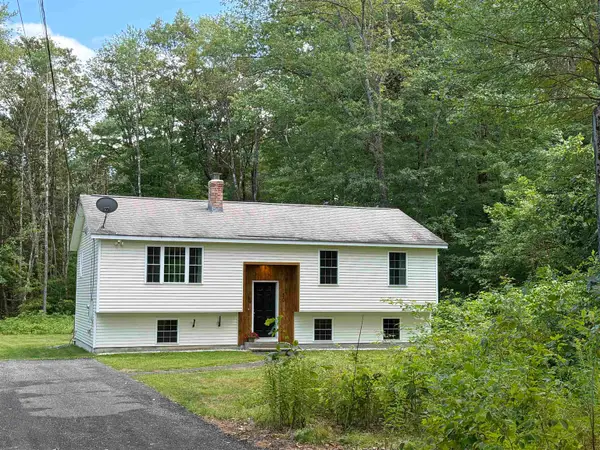 $399,000Active3 beds 1 baths1,080 sq. ft.
$399,000Active3 beds 1 baths1,080 sq. ft.Address Withheld By Seller, Rindge, NH 03461
MLS# 5058566Listed by: BORDERLINE REALTY, LLC - New
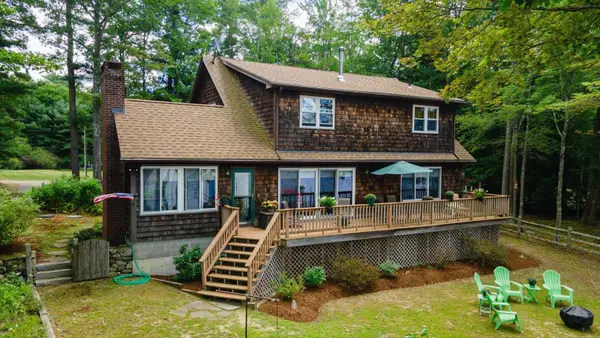 $879,900Active3 beds 3 baths2,338 sq. ft.
$879,900Active3 beds 3 baths2,338 sq. ft.Address Withheld By Seller, Rindge, NH 03461
MLS# 5058547Listed by: BHG MASIELLO PETERBOROUGH - New
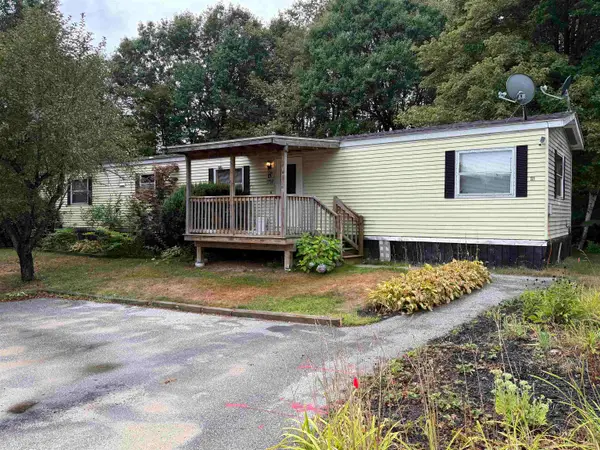 $139,000Active3 beds 2 baths924 sq. ft.
$139,000Active3 beds 2 baths924 sq. ft.Address Withheld By Seller, Rindge, NH 03461
MLS# 5058051Listed by: EXP REALTY - New
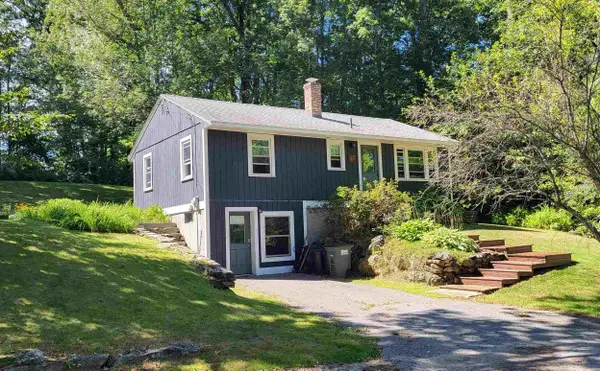 $279,900Active3 beds 1 baths1,137 sq. ft.
$279,900Active3 beds 1 baths1,137 sq. ft.Address Withheld By Seller, Rindge, NH 03461
MLS# 5057604Listed by: NORTH NEW ENGLAND REAL ESTATE GROUP 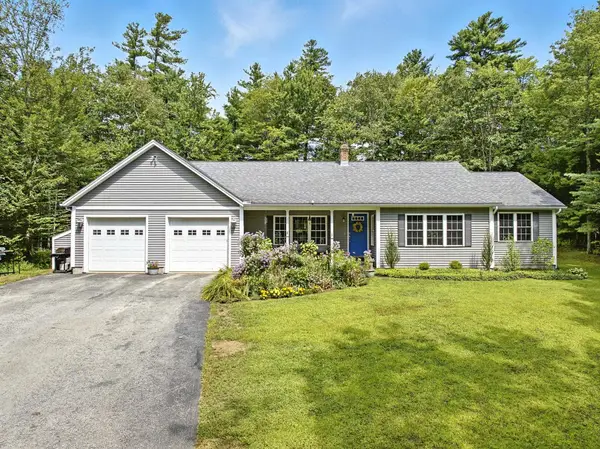 $529,000Pending3 beds 3 baths1,942 sq. ft.
$529,000Pending3 beds 3 baths1,942 sq. ft.Address Withheld By Seller, Rindge, NH 03461
MLS# 5057352Listed by: MORIN REAL ESTATE LLC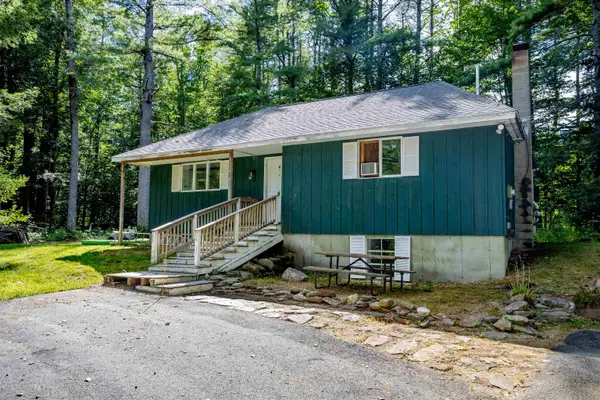 $340,000Active2 beds 1 baths1,634 sq. ft.
$340,000Active2 beds 1 baths1,634 sq. ft.Address Withheld By Seller, Rindge, NH 03461
MLS# 5057277Listed by: KELLER WILLIAMS REALTY NORTH CENTRAL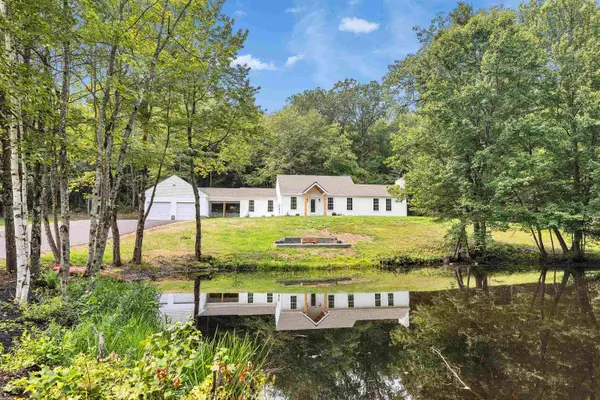 $725,000Active3 beds 3 baths1,665 sq. ft.
$725,000Active3 beds 3 baths1,665 sq. ft.Address Withheld By Seller, Rindge, NH 03461
MLS# 5055319Listed by: BHG MASIELLO KEENE
