Lot 101 Megans Way, Epping, NH 03042
Local realty services provided by:Better Homes and Gardens Real Estate The Masiello Group
Lot 101 Megans Way,Epping, NH 03042
$970,000
- 3 Beds
- 3 Baths
- 2,142 sq. ft.
- Single family
- Active
Listed by: kim beaulieu-tufts
Office: the gove group real estate, llc.
MLS#:5060631
Source:PrimeMLS
Price summary
- Price:$970,000
- Price per sq. ft.:$257.43
- Monthly HOA dues:$12.5
About this home
Step into the enchanting world of Prescott Orchards, where the Garnet Premier awaits you. Nestled in the picturesque town of Epping, NH, this craftsman-style gem spans approximately 2142+/-square feet. As you explore, you’ll discover a first-floor primary suite, complete with a walk-in closet and a custom-tiled shower bath. The heart of the home is the living room, graced by a gas fireplace that invites cozy gatherings. The kitchen and dining room offer both practicality and elegance, featuring ample storage with a kitchen island. But that’s not all—imagine adding a private sunroom directly off the dining area, where you can bask in natural light and enjoy the changing seasons, all while staying comfortably cool with central A/C. Upstairs, you will find two roomy bedrooms, one with reading nook, a loft space, a family bath and 437 sq. ft. of additional unfinished space over the garage that could house a mega media room. Imagine coming home to your space where every detail has been carefully considered to create the ideal living situation for you. For those who appreciate outdoor living, consider opting for a delightful screen porch instead of a traditional deck. Plus, the direct-access 2-car garage ensures your convenience as you arrive home.
Contact an agent
Home facts
- Listing ID #:5060631
- Added:155 day(s) ago
- Updated:February 10, 2026 at 11:30 AM
Rooms and interior
- Bedrooms:3
- Total bathrooms:3
- Full bathrooms:1
- Living area:2,142 sq. ft.
Heating and cooling
- Cooling:Central AC
- Heating:Forced Air
Structure and exterior
- Building area:2,142 sq. ft.
- Lot area:1.02 Acres
Schools
- High school:Epping Middle High School
- Middle school:Epping Middle School
- Elementary school:Epping Elem School
Utilities
- Sewer:Leach Field, Septic
Finances and disclosures
- Price:$970,000
- Price per sq. ft.:$257.43
New listings near Lot 101 Megans Way
- Open Fri, 3:30 to 5:30pmNew
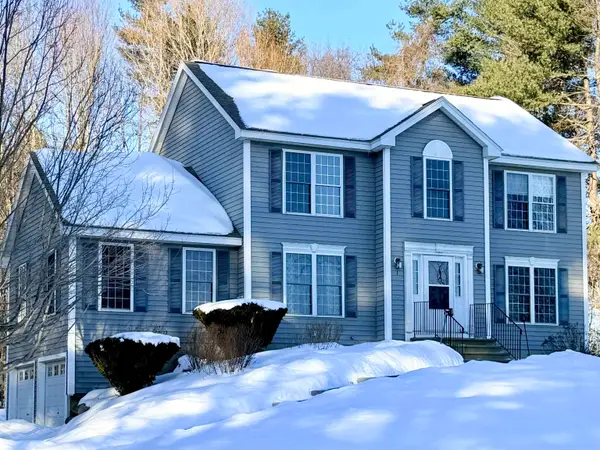 $659,900Active3 beds 3 baths2,116 sq. ft.
$659,900Active3 beds 3 baths2,116 sq. ft.1 Olde Bridge Lane, Epping, NH 03042
MLS# 5076190Listed by: COLDWELL BANKER REALTY - PORTSMOUTH, NH - New
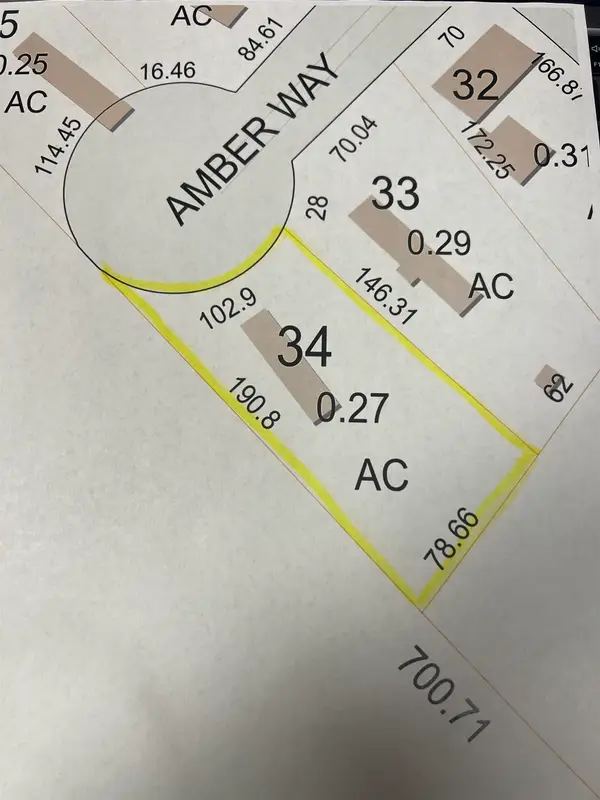 $79,000Active0.27 Acres
$79,000Active0.27 Acres6 Amber Way, Epping, NH 03042
MLS# 5075749Listed by: RE/MAX SYNERGY 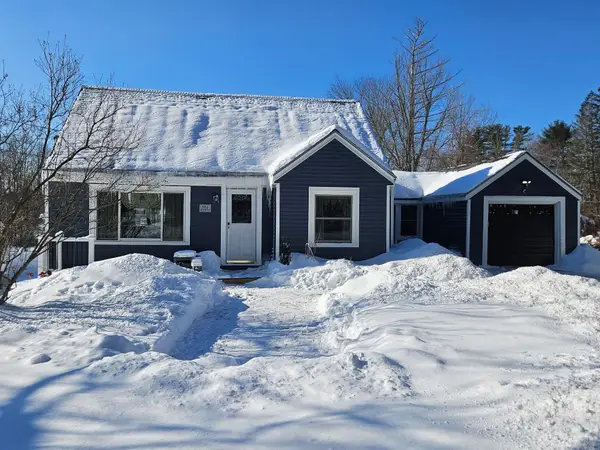 $399,900Pending2 beds 1 baths1,110 sq. ft.
$399,900Pending2 beds 1 baths1,110 sq. ft.102 Elm Street, Epping, NH 03042
MLS# 5075212Listed by: KW COASTAL AND LAKES & MOUNTAINS REALTY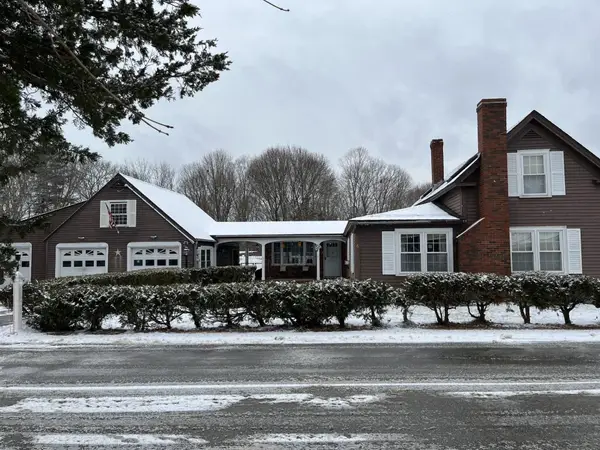 $449,900Active3 beds 2 baths2,090 sq. ft.
$449,900Active3 beds 2 baths2,090 sq. ft.26 Pike Street, Epping, NH 03042
MLS# 5075111Listed by: KSRJ SIGNATURE REALTY GROUP $850,000Pending4 beds 3 baths2,800 sq. ft.
$850,000Pending4 beds 3 baths2,800 sq. ft.104 Olde Bridge Lane, Epping, NH 03042
MLS# 5074797Listed by: BHHS VERANI LONDONDERRY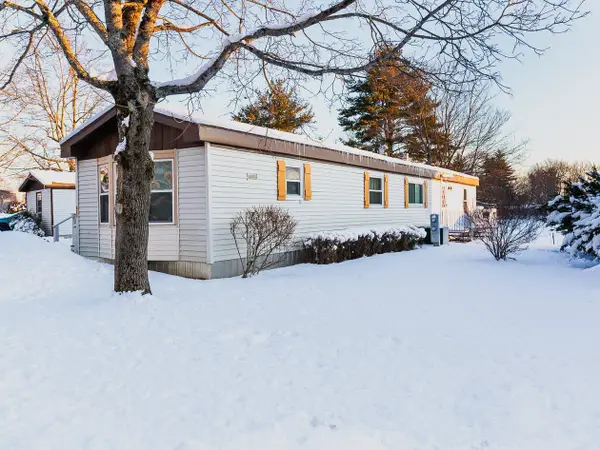 $134,900Active2 beds 1 baths944 sq. ft.
$134,900Active2 beds 1 baths944 sq. ft.290 Calef Highway #B21, Epping, NH 03042
MLS# 5074747Listed by: CENTURY 21 NORTH EAST $499,900Pending4 beds 3 baths2,424 sq. ft.
$499,900Pending4 beds 3 baths2,424 sq. ft.2 Prescott Road, Epping, NH 03042
MLS# 5074661Listed by: RE/MAX SYNERGY $638,800Active3 beds 3 baths1,872 sq. ft.
$638,800Active3 beds 3 baths1,872 sq. ft.277 Prescott Road, Epping, NH 03042
MLS# 5074464Listed by: KELLER WILLIAMS REALTY-METROPOLITAN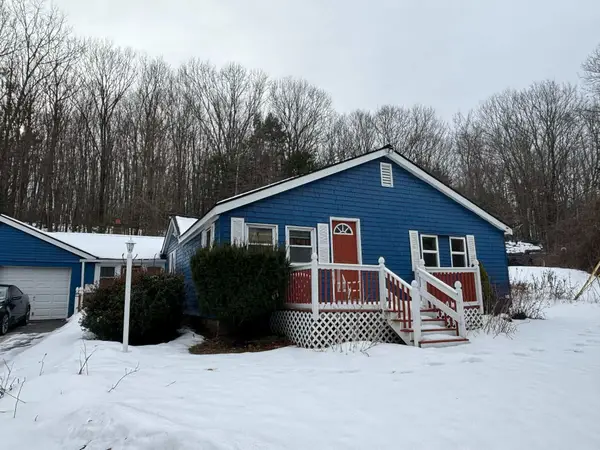 $319,900Pending2 beds 1 baths1,176 sq. ft.
$319,900Pending2 beds 1 baths1,176 sq. ft.257 Exeter Road, Epping, NH 03042
MLS# 5074351Listed by: CAMERON REAL ESTATE GROUP $239,999Pending11.6 Acres
$239,999Pending11.6 Acres20 Indian River Road, Epping, NH 03042
MLS# 5073971Listed by: REALTY ONE GROUP NEXT LEVEL- PORTSMOUTH

