96 Megans Way, Epping, NH 03042
Local realty services provided by:Better Homes and Gardens Real Estate The Masiello Group
96 Megans Way,Epping, NH 03042
$1,005,000
- 4 Beds
- 3 Baths
- 2,512 sq. ft.
- Single family
- Pending
Listed by: kim beaulieu-tufts
Office: the gove group real estate, llc.
MLS#:5027597
Source:PrimeMLS
Price summary
- Price:$1,005,000
- Price per sq. ft.:$275.19
About this home
The final phase of Prescott Orchards is here! This established community is nestled in a serene setting with beautiful apple trees, winding roads, and a peaceful cul-de-sac, offering generous lots with ample space to grow. The Shelley plan, a 2024 favorite, features 1,148 sq. ft. on the first floor, including 9' ceilings, a spacious living room, large dining room, mudroom, and a convenient First Floor Primary Suite. Upstairs, you’ll find 1,364 sq. ft. with two roomy guest bedrooms, each with walk-in closets, an additional Primary Suite with dueling walk-in closets, a guest bath, and a versatile recreational loft—perfect for lounging, exercising, working, or playing. We invite you to embark on your home-building journey with us and customize your space at our gorgeous Design Center! Our award-winning team is ready to guide you through the process with ease. Enjoy Energy Star Certification, a comprehensive standard specification package, and the renowned quality by this builder.
Contact an agent
Home facts
- Listing ID #:5027597
- Added:383 day(s) ago
- Updated:February 10, 2026 at 08:18 AM
Rooms and interior
- Bedrooms:4
- Total bathrooms:3
- Full bathrooms:1
- Living area:2,512 sq. ft.
Heating and cooling
- Cooling:Central AC
- Heating:Forced Air
Structure and exterior
- Building area:2,512 sq. ft.
- Lot area:1.7 Acres
Schools
- High school:Epping Middle High School
- Middle school:Epping Middle School
- Elementary school:Epping Elem School
Utilities
- Sewer:Septic
Finances and disclosures
- Price:$1,005,000
- Price per sq. ft.:$275.19
New listings near 96 Megans Way
- Open Fri, 3:30 to 5:30pmNew
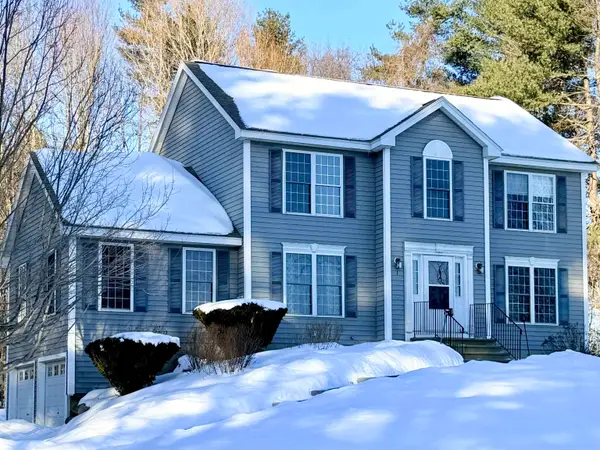 $659,900Active3 beds 3 baths2,116 sq. ft.
$659,900Active3 beds 3 baths2,116 sq. ft.1 Olde Bridge Lane, Epping, NH 03042
MLS# 5076190Listed by: COLDWELL BANKER REALTY - PORTSMOUTH, NH - New
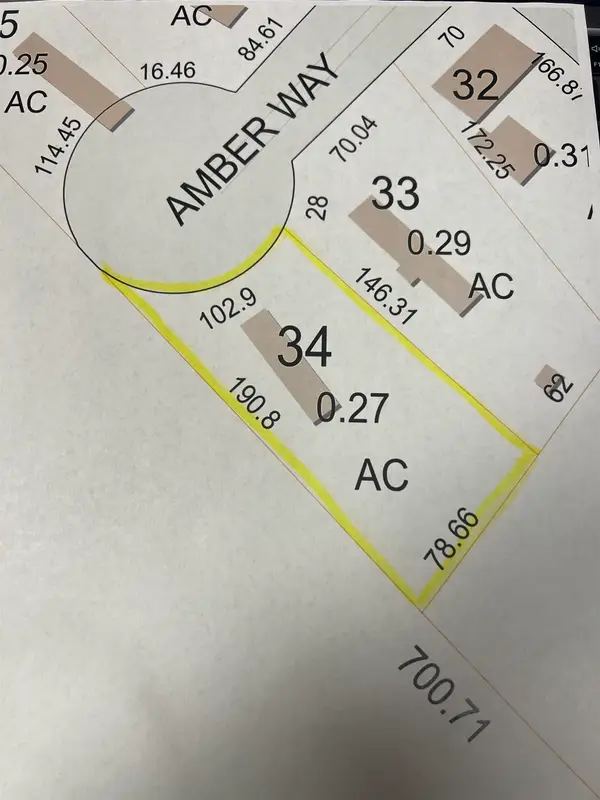 $79,000Active0.27 Acres
$79,000Active0.27 Acres6 Amber Way, Epping, NH 03042
MLS# 5075749Listed by: RE/MAX SYNERGY 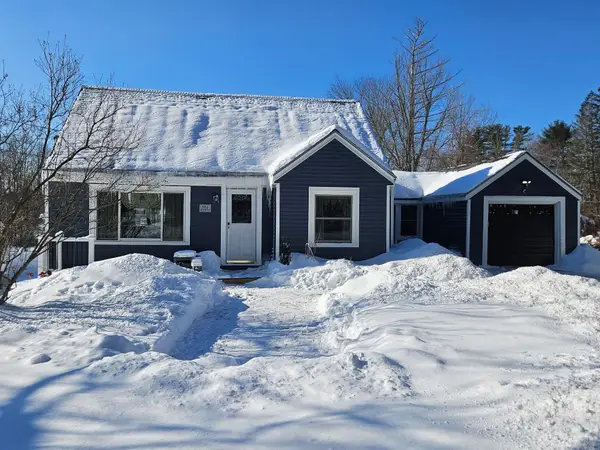 $399,900Pending2 beds 1 baths1,110 sq. ft.
$399,900Pending2 beds 1 baths1,110 sq. ft.102 Elm Street, Epping, NH 03042
MLS# 5075212Listed by: KW COASTAL AND LAKES & MOUNTAINS REALTY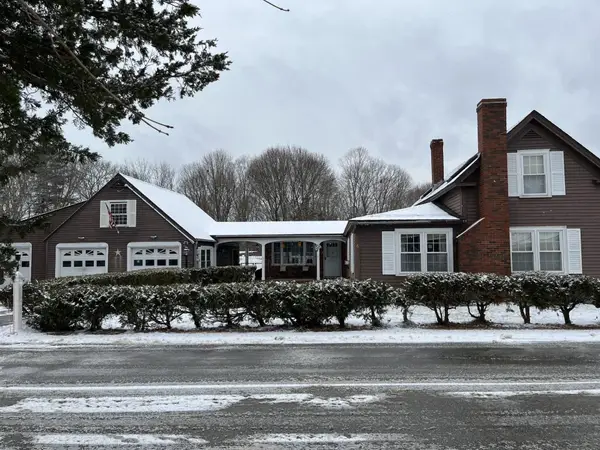 $449,900Active3 beds 2 baths2,090 sq. ft.
$449,900Active3 beds 2 baths2,090 sq. ft.26 Pike Street, Epping, NH 03042
MLS# 5075111Listed by: KSRJ SIGNATURE REALTY GROUP $850,000Pending4 beds 3 baths2,800 sq. ft.
$850,000Pending4 beds 3 baths2,800 sq. ft.104 Olde Bridge Lane, Epping, NH 03042
MLS# 5074797Listed by: BHHS VERANI LONDONDERRY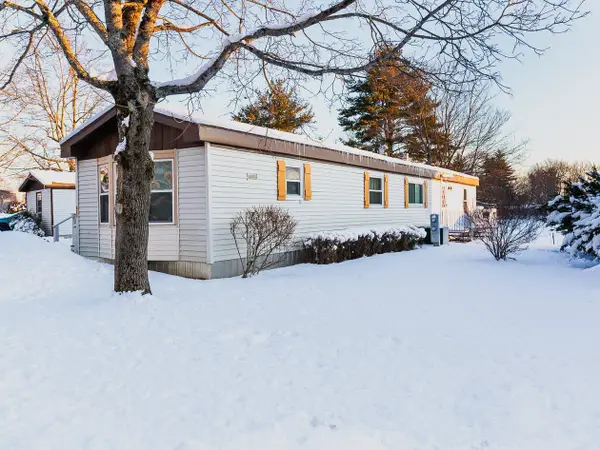 $134,900Active2 beds 1 baths944 sq. ft.
$134,900Active2 beds 1 baths944 sq. ft.290 Calef Highway #B21, Epping, NH 03042
MLS# 5074747Listed by: CENTURY 21 NORTH EAST $499,900Pending4 beds 3 baths2,424 sq. ft.
$499,900Pending4 beds 3 baths2,424 sq. ft.2 Prescott Road, Epping, NH 03042
MLS# 5074661Listed by: RE/MAX SYNERGY $638,800Active3 beds 3 baths1,872 sq. ft.
$638,800Active3 beds 3 baths1,872 sq. ft.277 Prescott Road, Epping, NH 03042
MLS# 5074464Listed by: KELLER WILLIAMS REALTY-METROPOLITAN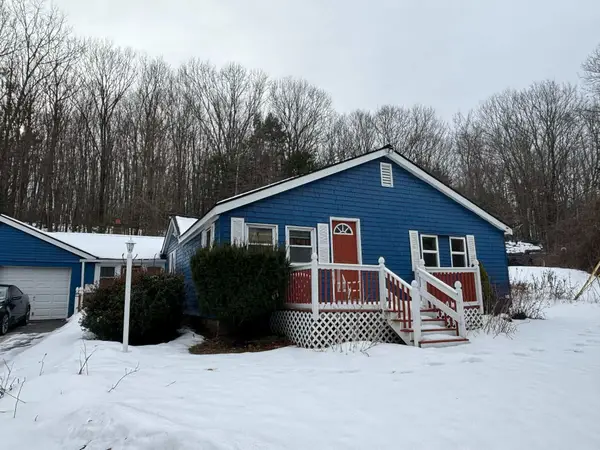 $319,900Pending2 beds 1 baths1,176 sq. ft.
$319,900Pending2 beds 1 baths1,176 sq. ft.257 Exeter Road, Epping, NH 03042
MLS# 5074351Listed by: CAMERON REAL ESTATE GROUP $239,999Pending11.6 Acres
$239,999Pending11.6 Acres20 Indian River Road, Epping, NH 03042
MLS# 5073971Listed by: REALTY ONE GROUP NEXT LEVEL- PORTSMOUTH

