34 Silver Hill Drive, Epsom, NH 03234
Local realty services provided by:Better Homes and Gardens Real Estate The Masiello Group
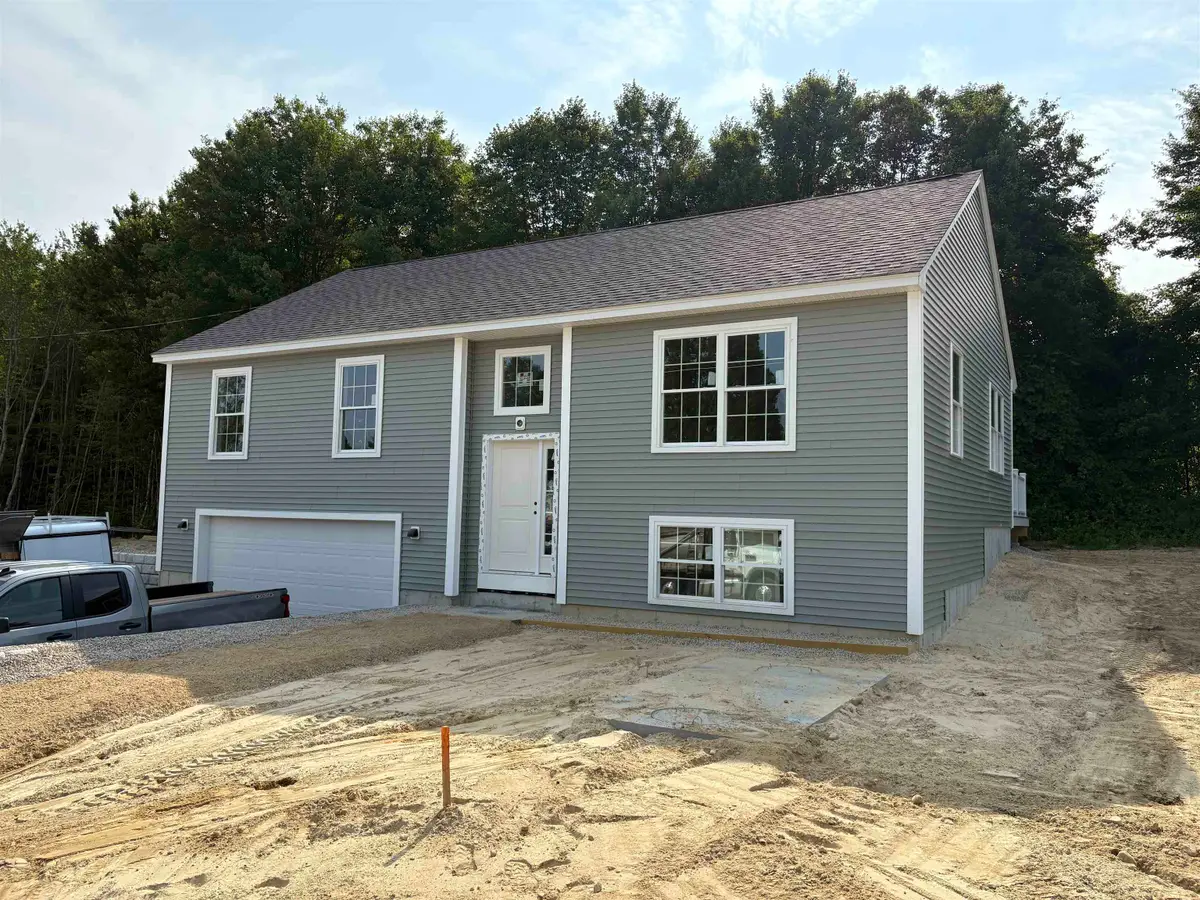
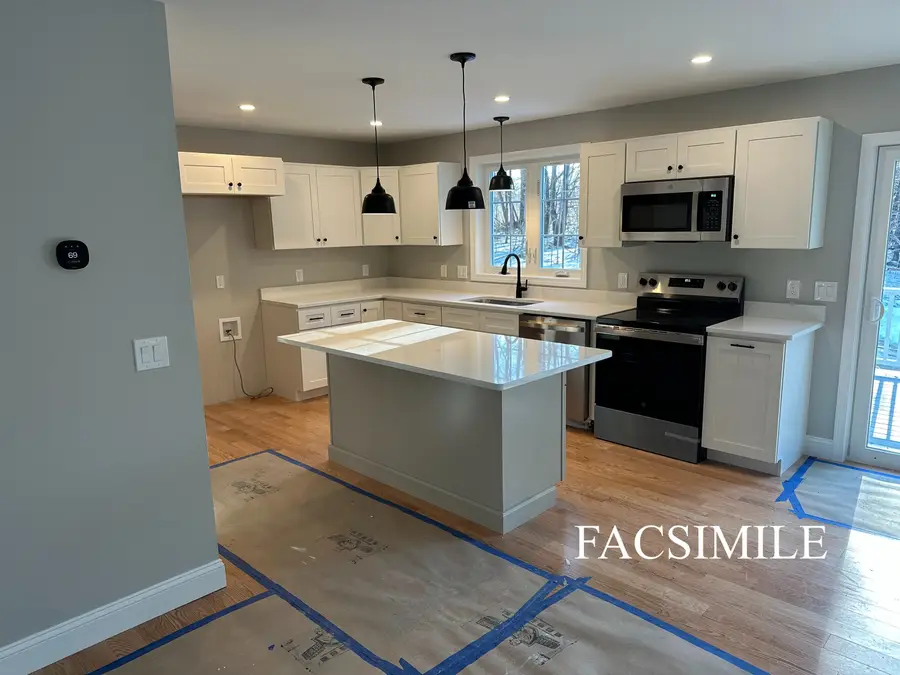
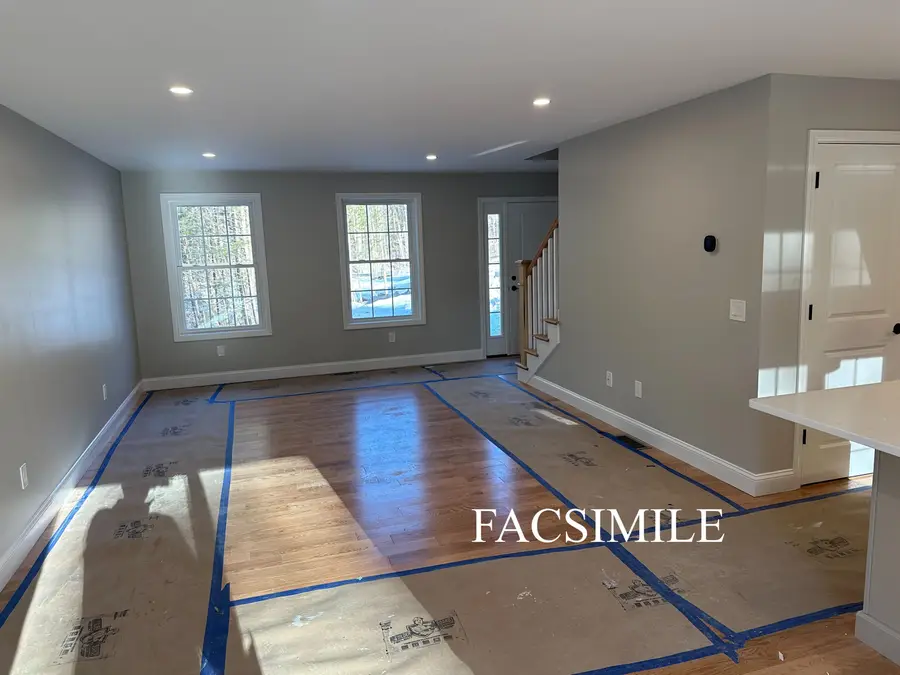
34 Silver Hill Drive,Epsom, NH 03234
$489,900
- 3 Beds
- 2 Baths
- 1,375 sq. ft.
- Single family
- Active
Listed by:
- Better Homes and Gardens Real Estate The Masiello Group
MLS#:5056321
Source:PrimeMLS
Price summary
- Price:$489,900
- Price per sq. ft.:$178.15
About this home
NEW CONSTRUCTION! This newly-constructed home is conveniently located in a peaceful Epsom neighborhood, close to the Epsom Traffic Circle and area schools, while providing for a rural feel. The home features 1,375 square feet, with 3 spacious bedrooms and 2 full bathrooms, and an attached 2-car garage. . The home boasts oak hardwood floors throughout the open-concept layout and highlights a spacious kitchen with stylish white cabinets, a large island, and stainless-steel appliances. The home is built with energy efficiency in mind, featuring a dual-fuel heat pump system providing both heating and cooling while keeping energy costs low. And with the goal of providing a low maintenance lifestyle, the home is built with Certainteed vinyl siding and Trex decking. While construction is well under way there is still time for you to pick your own granite countertops. Come take a look today, this one is sure to go quick! Delayed showings begin Friday (August 15) evening. Agent interest.
Contact an agent
Home facts
- Year built:2025
- Listing Id #:5056321
- Added:1 day(s) ago
- Updated:August 13, 2025 at 06:39 PM
Rooms and interior
- Bedrooms:3
- Total bathrooms:2
- Full bathrooms:2
- Living area:1,375 sq. ft.
Heating and cooling
- Cooling:Central AC
- Heating:Heat Pump
Structure and exterior
- Roof:Asphalt Shingle
- Year built:2025
- Building area:1,375 sq. ft.
- Lot area:0.46 Acres
Schools
- High school:Pembroke Academy
- Middle school:Epsom Central School
- Elementary school:Epsom Central School
Utilities
- Sewer:Concrete, Leach Field, Septic, Septic Design Available
Finances and disclosures
- Price:$489,900
- Price per sq. ft.:$178.15
New listings near 34 Silver Hill Drive
- New
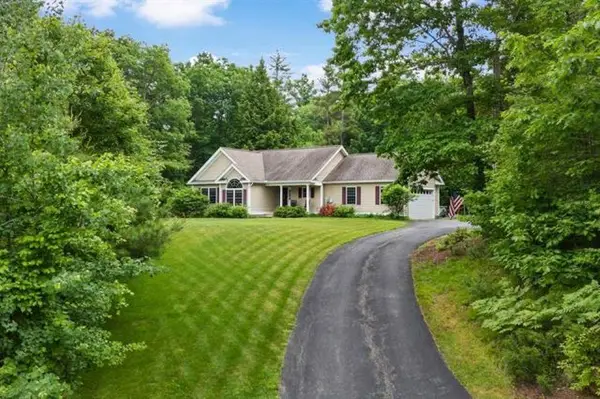 $599,900Active3 beds 2 baths2,092 sq. ft.
$599,900Active3 beds 2 baths2,092 sq. ft.59 Copperline Drive, Epsom, NH 03234
MLS# 5056145Listed by: BHHS VERANI CONCORD - Open Sun, 12 to 2pmNew
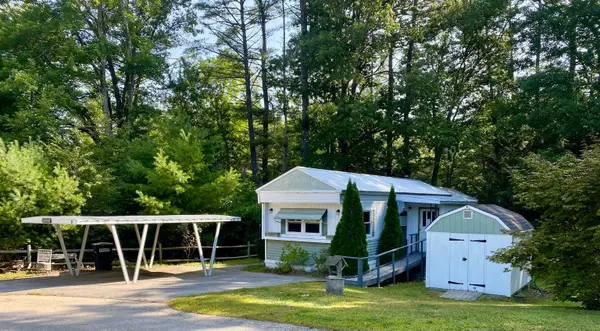 $65,500Active2 beds 2 baths936 sq. ft.
$65,500Active2 beds 2 baths936 sq. ft.9 Archer Circle, Epsom, NH 03234
MLS# 5055958Listed by: BHG MASIELLO CONCORD - New
 $369,000Active2 beds 2 baths1,498 sq. ft.
$369,000Active2 beds 2 baths1,498 sq. ft.16 Black Hall Road, Epsom, NH 03234
MLS# 5054960Listed by: BHG MASIELLO CONCORD  $170,000Active2 beds 2 baths924 sq. ft.
$170,000Active2 beds 2 baths924 sq. ft.6 Adams Street, Epsom, NH 03234
MLS# 5054316Listed by: KELLER WILLIAMS REALTY-METROPOLITAN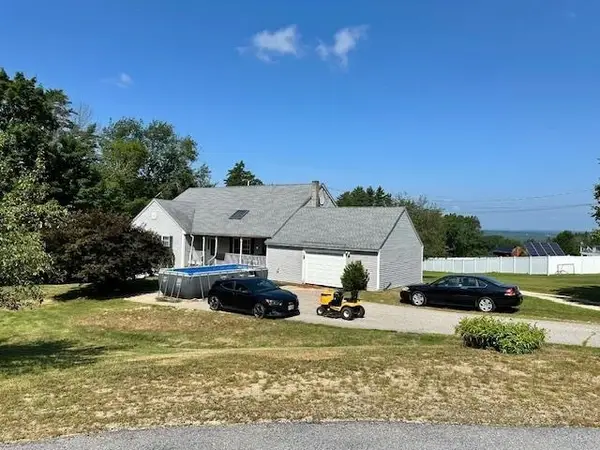 $629,900Active5 beds 3 baths2,758 sq. ft.
$629,900Active5 beds 3 baths2,758 sq. ft.14 Deer Lane, Epsom, NH 03234
MLS# 5053920Listed by: REMAX CAPITAL REALTY AND REMAX COASTAL LIVING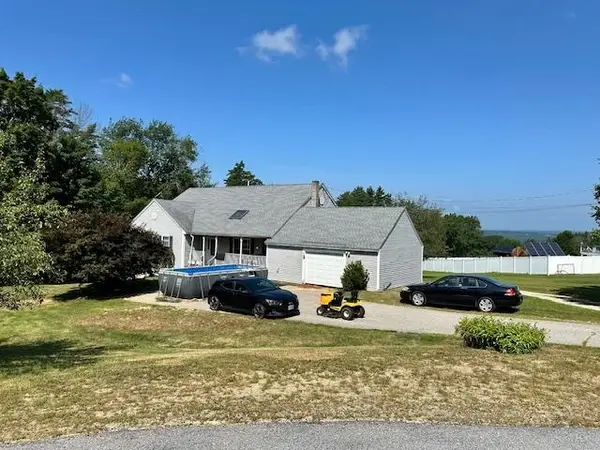 $629,900Active-- beds -- baths2,758 sq. ft.
$629,900Active-- beds -- baths2,758 sq. ft.14 Deer Lane, Epsom, NH 03234
MLS# 5053772Listed by: REMAX CAPITAL REALTY AND REMAX COASTAL LIVING $380,000Active2 beds 1 baths982 sq. ft.
$380,000Active2 beds 1 baths982 sq. ft.153 Mountain Road, Epsom, NH 03234
MLS# 5053693Listed by: CENTURY 21 CIRCA 72 INC. $105,000Active2 beds 1 baths719 sq. ft.
$105,000Active2 beds 1 baths719 sq. ft.3 Kings Row, Epsom, NH 03234
MLS# 5053651Listed by: ANGELVIEW REALTY, LLC $229,000Active3 beds 2 baths1,296 sq. ft.
$229,000Active3 beds 2 baths1,296 sq. ft.30 Pine Street, Epsom, NH 03234
MLS# 5052762Listed by: BHHS VERANI LONDONDERRY
