90 Towle Pasture Drive, Epsom, NH 03234
Local realty services provided by:Better Homes and Gardens Real Estate The Masiello Group
Upcoming open houses
- Fri, Oct 1704:30 pm - 06:00 pm
- Sun, Oct 1901:00 pm - 03:00 pm
Listed by:terry murphyPhone: 603-738-2464
Office:re/max innovative bayside
MLS#:5060621
Source:PrimeMLS
Price summary
- Price:$599,900
- Price per sq. ft.:$166.13
About this home
Tucked at the end of a cul-de-sac you'll find this private oasis in beautiful Epsom, NH! Just minutes off of route 4, lending great passage to commuting lies this lovely home, being offered for the first time since it was built in 1989. This 2x12 constructed New England style cape features a lovely breezeway with laundry, with entry from the driveway or the beautiful farmer's porch that faces west, ideal for sunset viewing. As you enter the home, you'll find a breakfast nook that leads into the kitchen with plenty of storage and counter space. Transition into the formal dining room with large windows overlooking the farmers porch. Continue across the main floor to find a room perfect for a bedroom, playroom, or office space. A formal, well-lit living room finishes the main floor with a half bathroom. Head upstairs where you will find the large primary suite, featuring a walk-in closet and full bathroom. Two other large bedrooms and another full bathroom finish the second level. In the basement, you'll find well cared for utilities, work shelving, a wood stove, and bulkhead with entry to the back yard. Outside, enjoy your summers in the amazing, fenced in, in-ground pool area, featuring a lovely screened pool house with half bathroom. A lovely rear deck supplies passage to the pool area. This home has been very well cared for over it's life and will be sure to please any family that occupies it next. Showings begin at the open house, Sunday, September 14th from 11am-12:30pm.
Contact an agent
Home facts
- Year built:1987
- Listing ID #:5060621
- Added:36 day(s) ago
- Updated:October 17, 2025 at 01:42 AM
Rooms and interior
- Bedrooms:3
- Total bathrooms:4
- Full bathrooms:2
- Living area:2,233 sq. ft.
Heating and cooling
- Heating:Hot Water
Structure and exterior
- Roof:Shingle
- Year built:1987
- Building area:2,233 sq. ft.
- Lot area:2.66 Acres
Schools
- High school:Pembroke Academy
- Middle school:Epsom Central School
- Elementary school:Epsom Central School
Utilities
- Sewer:Leach Field, Private, Septic
Finances and disclosures
- Price:$599,900
- Price per sq. ft.:$166.13
- Tax amount:$8,067 (2024)
New listings near 90 Towle Pasture Drive
- Open Fri, 4 to 6pmNew
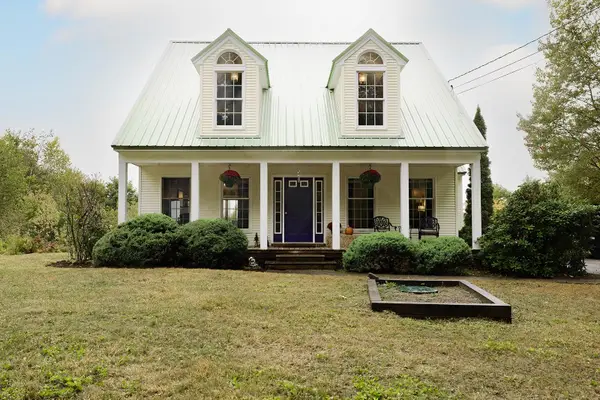 $600,000Active3 beds 3 baths2,111 sq. ft.
$600,000Active3 beds 3 baths2,111 sq. ft.68 New Rye Road, Epsom, NH 03234
MLS# 5065778Listed by: REAL BROKER NH, LLC - Open Sat, 10am to 12pmNew
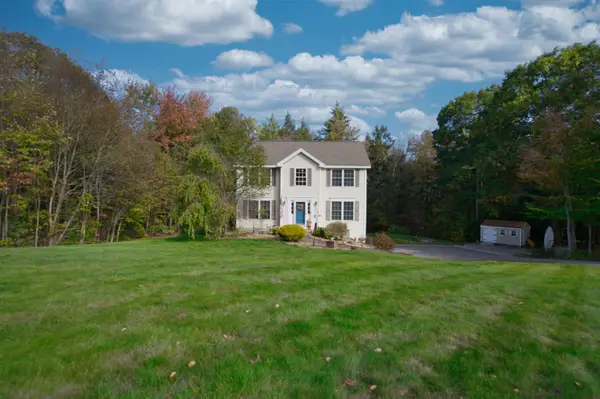 $525,000Active3 beds 2 baths1,853 sq. ft.
$525,000Active3 beds 2 baths1,853 sq. ft.205 Copperline Road, Epsom, NH 03234
MLS# 5065784Listed by: CENTURY 21 CIRCA 72 INC. 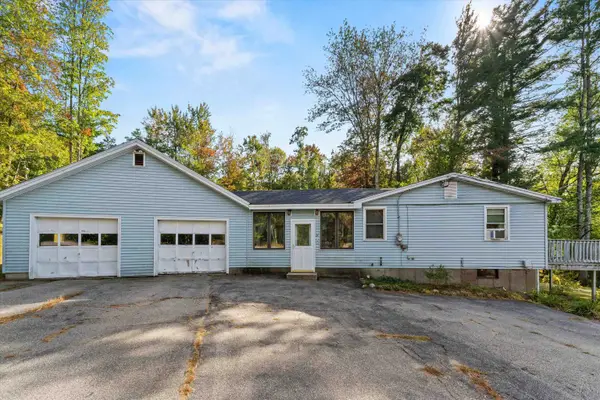 $385,000Pending4 beds 2 baths2,125 sq. ft.
$385,000Pending4 beds 2 baths2,125 sq. ft.24 Towle Pasture Drive, Epsom, NH 03234
MLS# 5063972Listed by: KELLER WILLIAMS REALTY-METROPOLITAN $250,000Active3 beds 4 baths5,322 sq. ft.
$250,000Active3 beds 4 baths5,322 sq. ft.1578 Dover Route 4 Road, Epsom, NH 03234
MLS# 5063612Listed by: REMAX CAPITAL REALTY AND REMAX COASTAL LIVING $499,900Pending3 beds 2 baths1,764 sq. ft.
$499,900Pending3 beds 2 baths1,764 sq. ft.55 Lords Mill Road, Epsom, NH 03234
MLS# 5062342Listed by: KELLER WILLIAMS REALTY METRO-LONDONDERRY $439,995Active3 beds 2 baths1,768 sq. ft.
$439,995Active3 beds 2 baths1,768 sq. ft.266 Center Hill Road, Epsom, NH 03234
MLS# 5060808Listed by: DUSTON LEDDY REAL ESTATE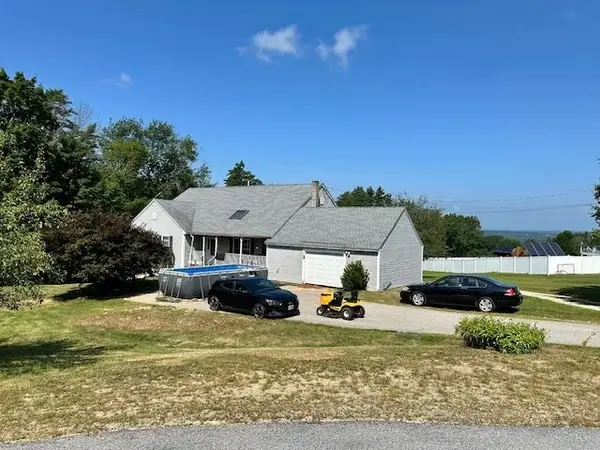 $569,000Active4 beds 2 baths2,758 sq. ft.
$569,000Active4 beds 2 baths2,758 sq. ft.14 Deer Lane, Epsom, NH 03234
MLS# 5060120Listed by: REMAX CAPITAL REALTY AND REMAX COASTAL LIVING $569,000Active5 beds 3 baths2,758 sq. ft.
$569,000Active5 beds 3 baths2,758 sq. ft.14 Deer Lane, Epsom, NH 03234
MLS# 5060124Listed by: REMAX CAPITAL REALTY AND REMAX COASTAL LIVING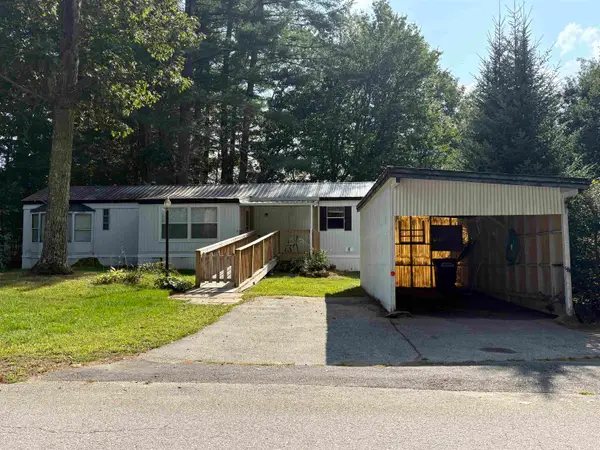 $82,000Active2 beds 2 baths1,094 sq. ft.
$82,000Active2 beds 2 baths1,094 sq. ft.14 Queens Lane, Epsom, NH 03234
MLS# 5060080Listed by: THE THOMAS GROUP OF NORTHERN NEW ENGLAND, LLC
