24 Hampton Falls Road, Exeter, NH 03833
Local realty services provided by:Better Homes and Gardens Real Estate The Masiello Group
24 Hampton Falls Road,Exeter, NH 03833
$669,900
- 3 Beds
- 2 Baths
- 1,677 sq. ft.
- Single family
- Active
Listed by: sherry bourque
Office: diamond key real estate
MLS#:5069330
Source:PrimeMLS
Price summary
- Price:$669,900
- Price per sq. ft.:$279.47
About this home
Welcome to your beautifully renovated sanctuary, where luxury meets comfort and versatility. This raised ranch home features 8 rooms, 3-4 bedrooms, 2 baths, 2 car garage, situated on large 1/2 acre private lot abutting conservation land. An entertainers dream is this open concept flair , featuring a gorgeous custom kitchen with SS appliances, and quartz counters, open to the large dining room, and spacious fireplaced living room with custom built-ins. The lower level offers more living space with an office, full bath/laundry, and a game room, media room, or bedroom. This could be the perfect space for guests, or the in-laws, the possibilities are endless. Experience the tranquility of the country living while being 1.5 miles to the vibrant downtown shopping and restaurants. Don't miss out on this exceptional opportunity to own this 2025 updated home! **Showings start at Open House on Saturday 11/15 from 11am to 1pm**
Contact an agent
Home facts
- Year built:1970
- Listing ID #:5069330
- Added:33 day(s) ago
- Updated:December 17, 2025 at 01:34 PM
Rooms and interior
- Bedrooms:3
- Total bathrooms:2
- Full bathrooms:1
- Living area:1,677 sq. ft.
Heating and cooling
- Heating:Hot Water, Oil
Structure and exterior
- Roof:Shingle
- Year built:1970
- Building area:1,677 sq. ft.
- Lot area:0.44 Acres
Schools
- High school:Exeter High School
- Middle school:Cooperative Middle School
- Elementary school:Main Street School
Utilities
- Sewer:Public Available
Finances and disclosures
- Price:$669,900
- Price per sq. ft.:$279.47
- Tax amount:$9,185 (2024)
New listings near 24 Hampton Falls Road
- New
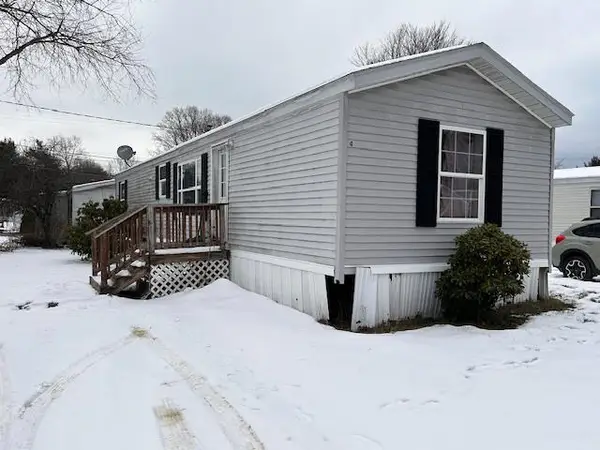 $65,000Active2 beds 2 baths784 sq. ft.
$65,000Active2 beds 2 baths784 sq. ft.4 Poplar Street, Exeter, NH 03833
MLS# 5072261Listed by: EXP REALTY - Open Sat, 11am to 1pmNew
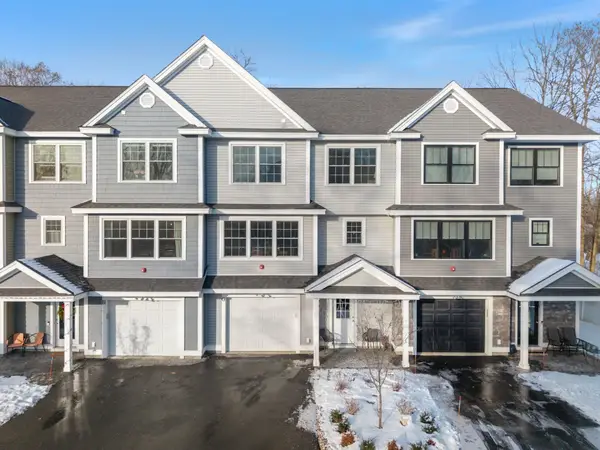 $829,000Active3 beds 3 baths2,628 sq. ft.
$829,000Active3 beds 3 baths2,628 sq. ft.69 Main Street #G, Exeter, NH 03883
MLS# 5072133Listed by: THE GOVE GROUP REAL ESTATE, LLC - New
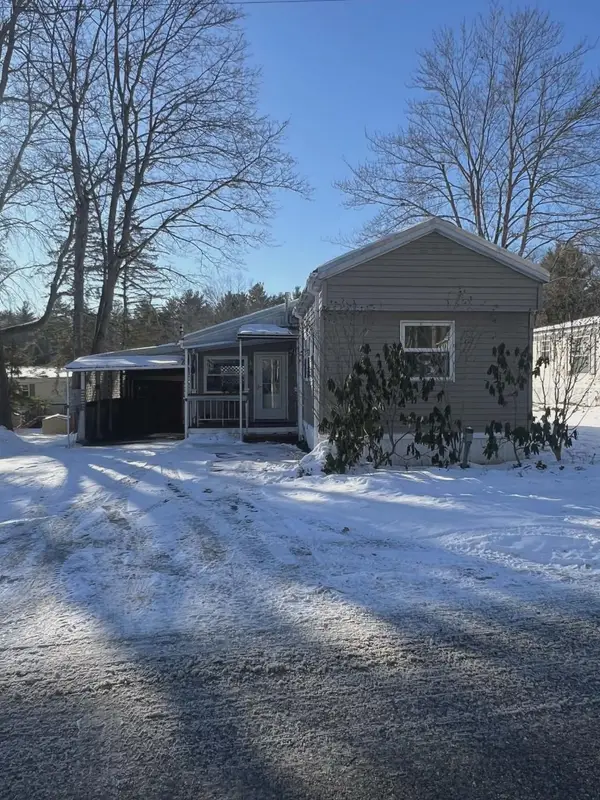 $89,000Active2 beds 1 baths944 sq. ft.
$89,000Active2 beds 1 baths944 sq. ft.208 Robin Hood Drive, Exeter, NH 03833
MLS# 5072108Listed by: KW COASTAL AND LAKES & MOUNTAINS REALTY - New
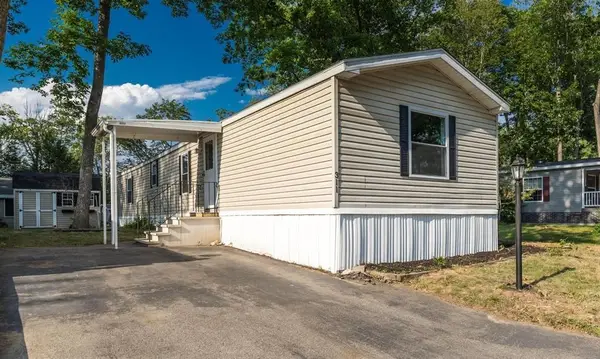 $129,000Active2 beds 2 baths1,088 sq. ft.
$129,000Active2 beds 2 baths1,088 sq. ft.311 Friar Tuck Drive, Exeter, NH 03833
MLS# 5072020Listed by: KW COASTAL AND LAKES & MOUNTAINS REALTY - New
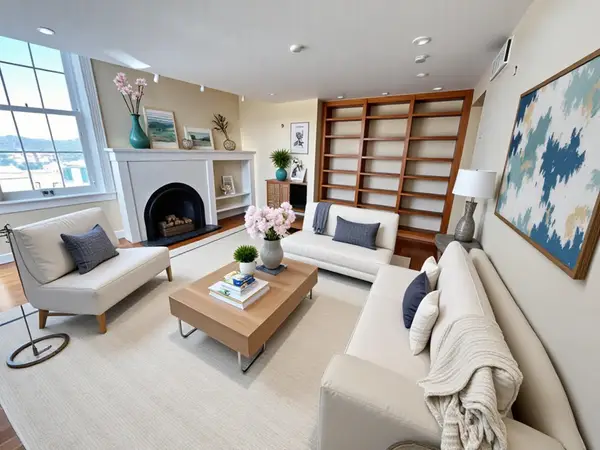 $850,000Active3 beds 2 baths1,364 sq. ft.
$850,000Active3 beds 2 baths1,364 sq. ft.163 Water Street #A-1, Exeter, NH 03833
MLS# 5071826Listed by: RUFFNER REAL ESTATE, LLC - Open Thu, 12 to 2pmNew
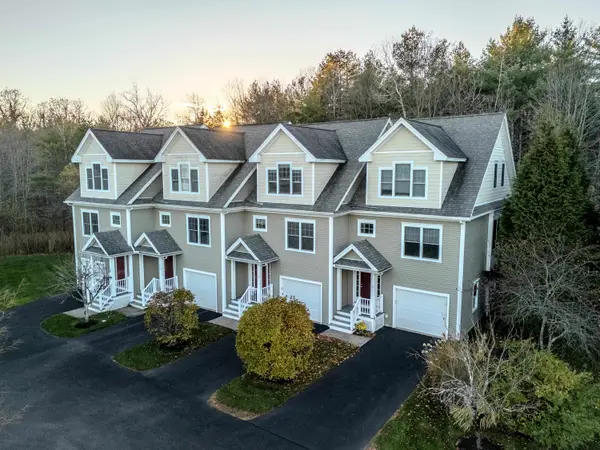 $649,900Active2 beds 4 baths2,040 sq. ft.
$649,900Active2 beds 4 baths2,040 sq. ft.131 Court Street #10, Exeter, NH 03833
MLS# 5071804Listed by: COMPASS NEW ENGLAND, LLC - Open Thu, 12 to 2pmNew
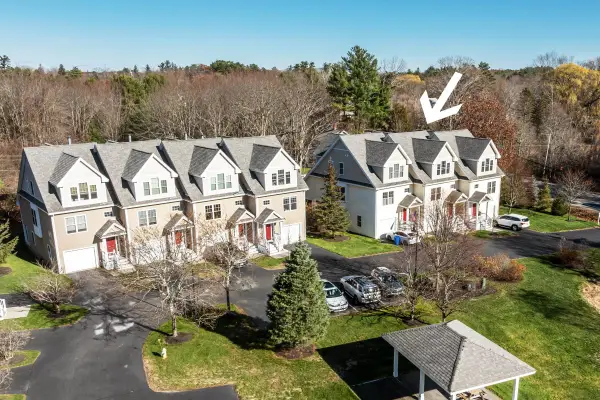 $649,900Active2 beds 4 baths2,040 sq. ft.
$649,900Active2 beds 4 baths2,040 sq. ft.131 Court Street #21, Exeter, NH 03833
MLS# 5071788Listed by: MCGUIRK PROPERTIES, LLC - New
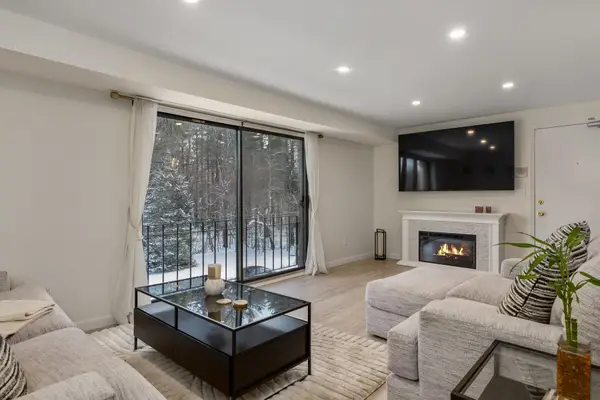 $275,000Active2 beds 1 baths946 sq. ft.
$275,000Active2 beds 1 baths946 sq. ft.4 Brookside Drive #10, Exeter, NH 03833
MLS# 5071750Listed by: KW COASTAL AND LAKES & MOUNTAINS REALTY - New
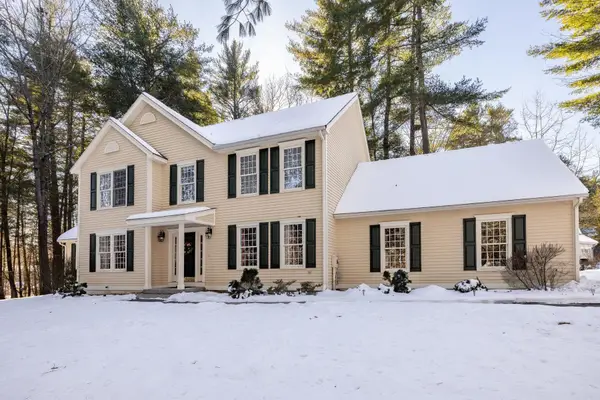 $1,050,000Active4 beds 3 baths2,563 sq. ft.
$1,050,000Active4 beds 3 baths2,563 sq. ft.9 Captain's Way, Exeter, NH 03833
MLS# 5071742Listed by: RUFFNER REAL ESTATE, LLC - Open Sat, 11am to 2pmNew
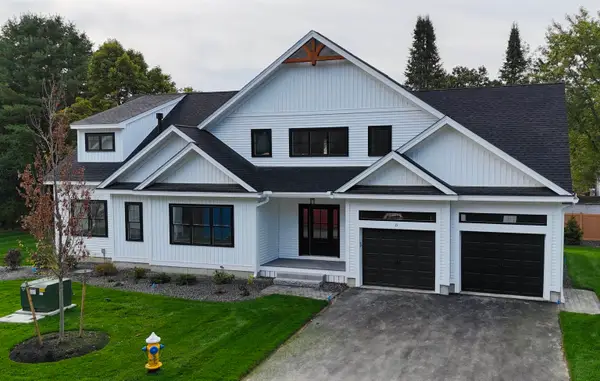 $1,389,999Active4 beds 4 baths3,646 sq. ft.
$1,389,999Active4 beds 4 baths3,646 sq. ft.15 Little River Road #Unit 4, Exeter, NH 03833
MLS# 5071729Listed by: THE GOVE GROUP REAL ESTATE, LLC
