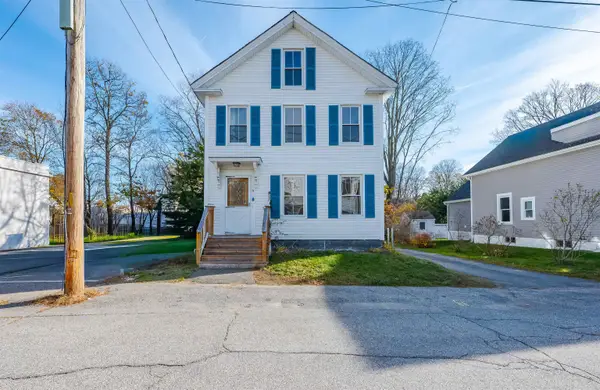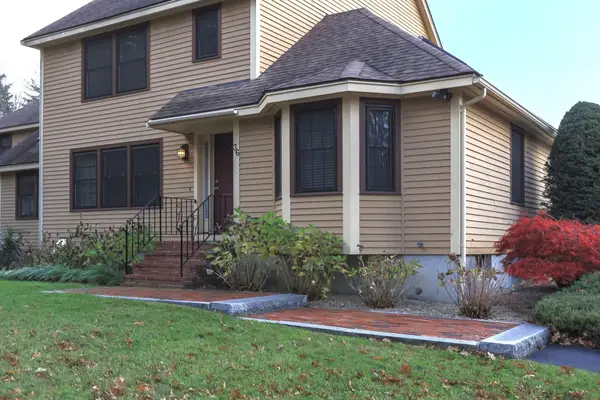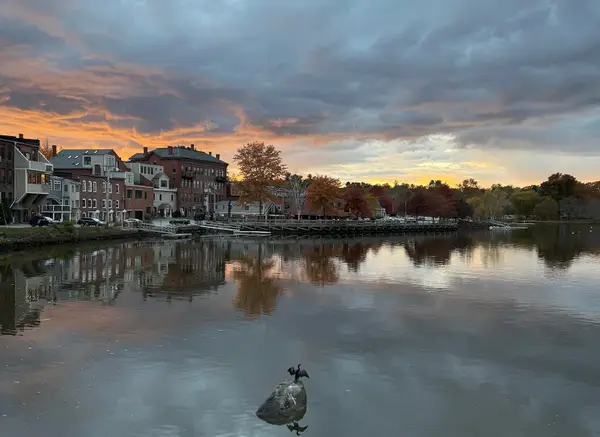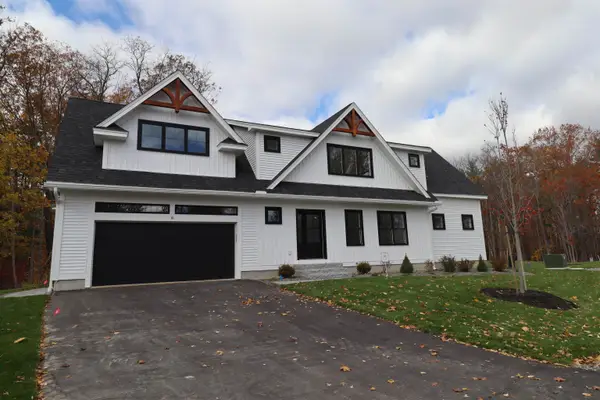5 Blackford Drive, Exeter, NH 03833
Local realty services provided by:Better Homes and Gardens Real Estate The Masiello Group
5 Blackford Drive,Exeter, NH 03833
$1,199,000
- 4 Beds
- 3 Baths
- 4,873 sq. ft.
- Single family
- Active
Listed by: tom gorskiCell: 603-498-2857
Office: duston leddy real estate
MLS#:5050861
Source:PrimeMLS
Price summary
- Price:$1,199,000
- Price per sq. ft.:$215.49
- Monthly HOA dues:$25
About this home
"Motivated Seller" Elegant and Spacious Home in a Sought-After Neighborhood. This beautifully appointed home offers over 4,800 sq. ft. of living space, blending comfort and style throughout. The gourmet kitchen features Silestone and granite leathered countertops, a center island, and a bright breakfast area—perfect for everyday living and entertaining. The family room boasts a striking stone fireplace, while the formal dining room is enhanced with a tray ceiling, crown molding, and gleaming hardwood floors. Upstairs, you’ll find four generously sized bedrooms and 2.5 baths, including a luxurious primary suite with a whirlpool tub. Additional highlights include a finished walk-up attic, a partially finished basement, and an attached two-car garage. Enjoy outdoor living in the private backyard complete with a patio and firepit—ideal for relaxing or gathering with friends. Located near scenic biking and walking trails and just minutes to shopping, downtown, and the train station. Don’t miss the opportunity to make this exceptional property your new home!
Contact an agent
Home facts
- Year built:2002
- Listing ID #:5050861
- Added:124 day(s) ago
- Updated:November 11, 2025 at 11:28 AM
Rooms and interior
- Bedrooms:4
- Total bathrooms:3
- Full bathrooms:2
- Living area:4,873 sq. ft.
Heating and cooling
- Cooling:Central AC, Mini Split, Multi-zone
- Heating:Forced Air, Oil
Structure and exterior
- Year built:2002
- Building area:4,873 sq. ft.
- Lot area:1.95 Acres
Schools
- High school:Exeter High School
- Middle school:Cooperative Middle School
- Elementary school:Main Street School
Utilities
- Sewer:Private
Finances and disclosures
- Price:$1,199,000
- Price per sq. ft.:$215.49
- Tax amount:$16,707 (2024)
New listings near 5 Blackford Drive
- New
 $629,000Active3 beds 2 baths1,916 sq. ft.
$629,000Active3 beds 2 baths1,916 sq. ft.9 School Street, Exeter, NH 03833
MLS# 5068933Listed by: NEW SPACE REAL ESTATE, LLC - New
 $675,000Active2 beds 4 baths2,648 sq. ft.
$675,000Active2 beds 4 baths2,648 sq. ft.36 Prentiss Way, Exeter, NH 03833
MLS# 5068936Listed by: RE/MAX SHORELINE - New
 Listed by BHGRE$299,000Active2 beds 2 baths958 sq. ft.
Listed by BHGRE$299,000Active2 beds 2 baths958 sq. ft.50 Brookside Drive #N6, Exeter, NH 03833
MLS# 5068643Listed by: BHG MASIELLO CONCORD - New
 $125,000Active3 beds 2 baths1,372 sq. ft.
$125,000Active3 beds 2 baths1,372 sq. ft.605 Canterbury Drive, Exeter, NH 03833
MLS# 5068637Listed by: THE GOVE GROUP REAL ESTATE, LLC - New
 $95,000Active2 beds 1 baths932 sq. ft.
$95,000Active2 beds 1 baths932 sq. ft.20 Beech Hill Road #11, Exeter, NH 03833
MLS# 5068565Listed by: KW COASTAL AND LAKES & MOUNTAINS REALTY - New
 $169,000Active2 beds 1 baths943 sq. ft.
$169,000Active2 beds 1 baths943 sq. ft.19 First Street, Exeter, NH 03833
MLS# 5068501Listed by: FORTIN REALTORS - New
 $495,000Active2 beds 2 baths1,374 sq. ft.
$495,000Active2 beds 2 baths1,374 sq. ft.5 Sterling Hill Lane #514, Exeter, NH 03833
MLS# 5068420Listed by: THE GOVE GROUP REAL ESTATE, LLC - New
 $579,900Active3 beds 3 baths2,118 sq. ft.
$579,900Active3 beds 3 baths2,118 sq. ft.71 Old Town Farm Road, Exeter, NH 03833
MLS# 5068386Listed by: KW COASTAL AND LAKES & MOUNTAINS REALTY - New
 $950,000Active1 beds 1 baths1,108 sq. ft.
$950,000Active1 beds 1 baths1,108 sq. ft.10 String Bridge, Exeter, NH 03833
MLS# 5068224Listed by: RUFFNER REAL ESTATE, LLC - New
 $1,250,000Active4 beds 4 baths2,802 sq. ft.
$1,250,000Active4 beds 4 baths2,802 sq. ft.10 Little River Road #Lot 6, Exeter, NH 03833
MLS# 5068170Listed by: THE GOVE GROUP REAL ESTATE, LLC
