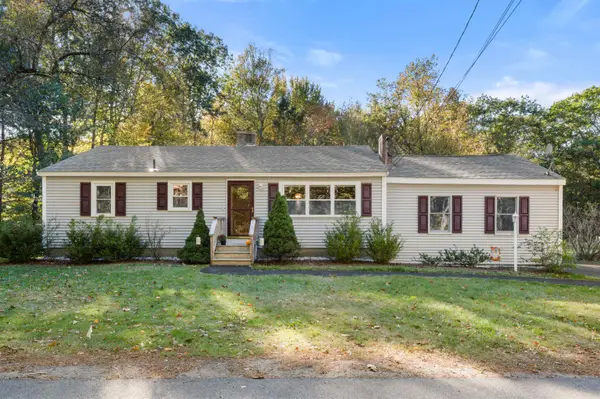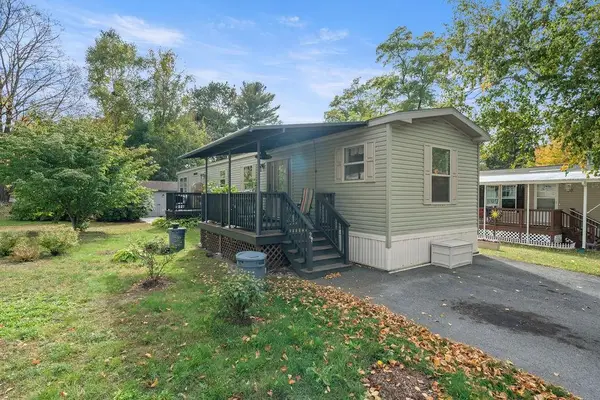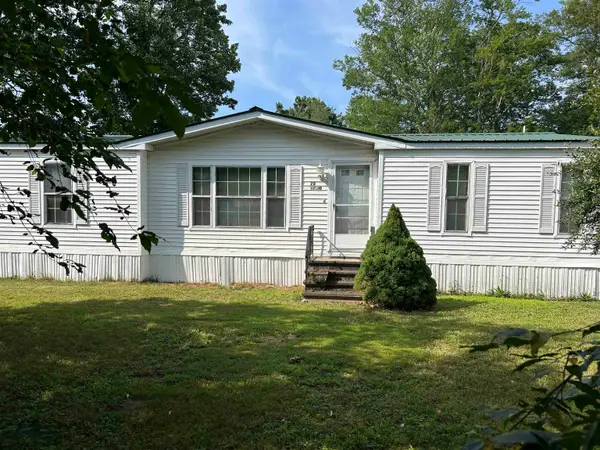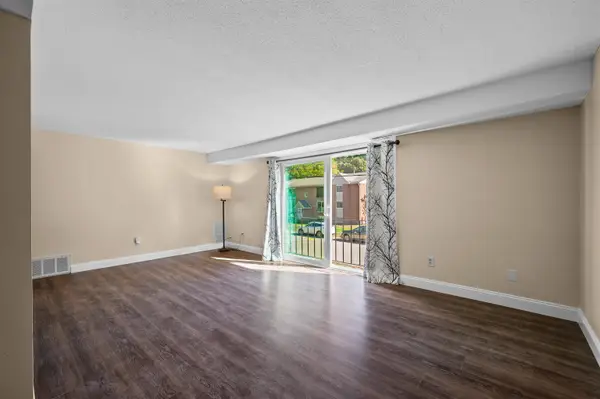61 Acadia Lane #309, Exeter, NH 03833
Local realty services provided by:Better Homes and Gardens Real Estate The Masiello Group
Listed by:karen karpinski-fuhrmann
Office:kw coastal and lakes & mountains realty
MLS#:5047089
Source:PrimeMLS
Price summary
- Price:$545,000
- Price per sq. ft.:$364.3
- Monthly HOA dues:$375
About this home
Welcome to Windsor Crossing a beautifully appointed, sun-drenched, south-facing end unit in one of Exeter’s most desirable luxury condo communities. This stylish, open-concept home offers premium upgrades & light-filled living spaces ideal for comfort & entertaining. Park in the heated garage (private storage in front of your space) & take the elevator to your 3rd-floor retreat. The gourmet kitchen features soft-close dovetail cabinetry w/pull-out shelves, granite counters, subway tile backsplash, SS Frigidaire Professional appliances & center island. A charming kitchen window brings in more natural light. Dining & living areas shine w/hardwood floors, crown molding, wainscoting & gas fireplace w/marble surround. French door leads to your private balcony w/serene wooded views. The Primary Suite offers a large walk-in closet & spa-like bath w/double quartz vanity & tiled walk-in shower. The 2nd BR & full bath w/quartz vanity & soaking tub offer versatility-great for guests or home office. Plantation shutters adorn most windows. Separate laundry/utility room w/ Electrolux W/D. Windsor Crossing is pet-friendly, professionally managed & adjacent to Exeter Rec Park with pickleball/tennis & town pool. Walk to Ani's Cafe, Churchill's and to downtown Exeter shops & dining. 1 mile to Exeter Hospital. Easy access to Rt. 101, I-95 & 15 min. to the beach. Don’t miss this move-in ready gem! Schedule your private tour today!
Contact an agent
Home facts
- Year built:2018
- Listing ID #:5047089
- Added:126 day(s) ago
- Updated:October 22, 2025 at 04:46 PM
Rooms and interior
- Bedrooms:2
- Total bathrooms:2
- Full bathrooms:2
- Living area:1,496 sq. ft.
Heating and cooling
- Cooling:Central AC
- Heating:Forced Air
Structure and exterior
- Roof:Asphalt Shingle
- Year built:2018
- Building area:1,496 sq. ft.
Schools
- High school:Exeter High School
- Middle school:Cooperative Middle School
- Elementary school:Main Street School
Utilities
- Sewer:Public Available
Finances and disclosures
- Price:$545,000
- Price per sq. ft.:$364.3
- Tax amount:$9,084 (2025)
New listings near 61 Acadia Lane #309
- Open Sat, 12 to 1:30pmNew
 $739,900Active3 beds 3 baths2,922 sq. ft.
$739,900Active3 beds 3 baths2,922 sq. ft.21 Cypress Circle, Exeter, NH 03833
MLS# 5066680Listed by: NEW SPACE REAL ESTATE, LLC - Open Sat, 12 to 1:30pmNew
 $739,900Active3 beds 3 baths2,922 sq. ft.
$739,900Active3 beds 3 baths2,922 sq. ft.21 Cypress Circle, Exeter, NH 03833
MLS# 5066681Listed by: NEW SPACE REAL ESTATE, LLC - New
 $324,800Active2 beds 2 baths958 sq. ft.
$324,800Active2 beds 2 baths958 sq. ft.50 Brookside Drive #C3, Exeter, NH 03833
MLS# 5066621Listed by: BHHS VERANI SEACOAST - Open Thu, 3 to 5pmNew
 $324,800Active2 beds 2 baths958 sq. ft.
$324,800Active2 beds 2 baths958 sq. ft.50 Brookside Drive #C3, Exeter, NH 03833
MLS# 5066533Listed by: BHHS VERANI SEACOAST - New
 $399,000Active2 beds 1 baths916 sq. ft.
$399,000Active2 beds 1 baths916 sq. ft.20 River Street, Exeter, NH 03833
MLS# 5066194Listed by: CHINBURG MANAGEMENT, LLC - Open Sat, 2 to 4pmNew
 $549,900Active3 beds 2 baths1,672 sq. ft.
$549,900Active3 beds 2 baths1,672 sq. ft.46 Beech Hill Road, Exeter, NH 03833
MLS# 5065725Listed by: BHHS VERANI SEACOAST - New
 $245,000Active2 beds 1 baths924 sq. ft.
$245,000Active2 beds 1 baths924 sq. ft.27 Hayes Park, Exeter, NH 03833
MLS# 5065663Listed by: KW COASTAL AND LAKES & MOUNTAINS REALTY - New
 $168,000Active3 beds 2 baths1,342 sq. ft.
$168,000Active3 beds 2 baths1,342 sq. ft.28 Wayland Circle, Exeter, NH 03833
MLS# 5065615Listed by: COLDWELL BANKER REALTY - PORTSMOUTH, NH  $1,469,000Active3 beds 5 baths2,509 sq. ft.
$1,469,000Active3 beds 5 baths2,509 sq. ft.81 Front Street, Exeter, NH 03833
MLS# 5065224Listed by: RUFFNER REAL ESTATE, LLC $269,900Active2 beds 1 baths946 sq. ft.
$269,900Active2 beds 1 baths946 sq. ft.4 Brookside Drive #6, Exeter, NH 03833
MLS# 5065414Listed by: BHHS VERANI SEACOAST
