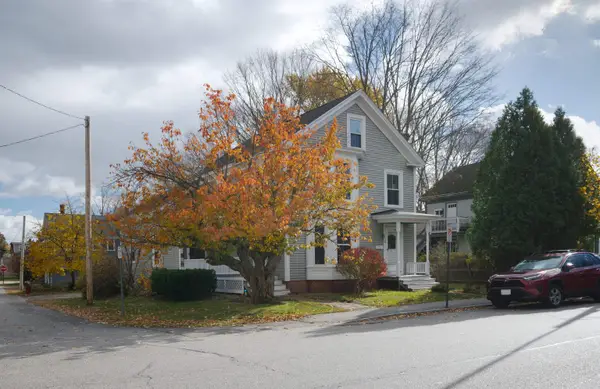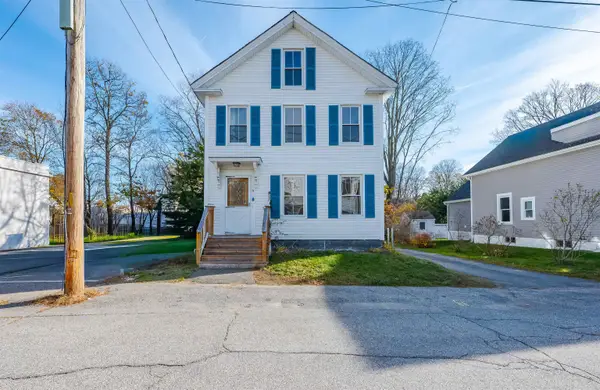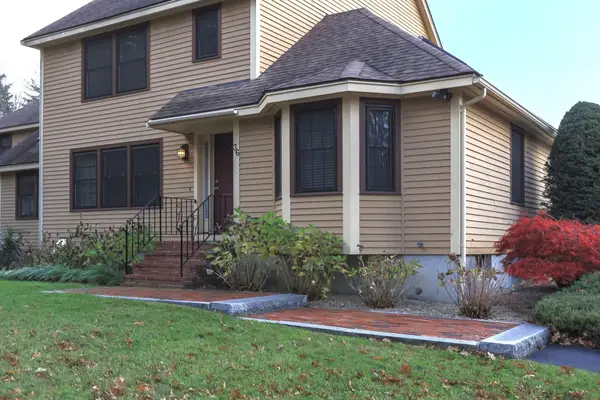8 Bonnie Drive, Exeter, NH 03833
Local realty services provided by:Better Homes and Gardens Real Estate The Masiello Group
8 Bonnie Drive,Exeter, NH 03833
$549,900
- 3 Beds
- 1 Baths
- 1,165 sq. ft.
- Single family
- Active
Listed by: foss & russell groupPhone: 603-770-8600
Office: bhhs verani seacoast
MLS#:5069264
Source:PrimeMLS
Price summary
- Price:$549,900
- Price per sq. ft.:$236.01
About this home
Welcome to 8 Bonnie Drive — an absolutely adorable, turn-key ranch in one of Exeter’s most sought-after walk-to-downtown neighborhoods! Step inside and fall in love with the warmth and charm of this beautifully updated home. The sunny, open layout features hardwood floors, a updated kitchen with granite countertops and a nearly new dishwasher, plus a fully renovated bathroom. Every detail has been cared for — fresh paint throughout, new interior and exterior doors, new lighting fixtures, new vinyl siding, and a new roof on both the house and garage, all completed within the last few years. Enjoy the right-side sun porch, which was completely updated with new sheetrock, trim, windows, and paint, or relax on the brand-new rear deck overlooking the fenced-in backyard. The attached one-car garage was rebuilt from the ground up and is now directly connected to the home, adding both convenience and value. Additional updates include new attic and basement insulation, new wood front door, and a sealed paved driveway and walkway. With town water and sewer, a great commuter location, and close proximity to Exeter Hospital, this home combines comfort, style, and easy living. Just a short stroll to downtown Exeter’s shops, restaurants, and train station — everything has been done; simply move right in and enjoy.
Contact an agent
Home facts
- Year built:1958
- Listing ID #:5069264
- Added:1 day(s) ago
- Updated:November 11, 2025 at 10:45 PM
Rooms and interior
- Bedrooms:3
- Total bathrooms:1
- Full bathrooms:1
- Living area:1,165 sq. ft.
Heating and cooling
- Heating:Hot Water
Structure and exterior
- Roof:Asphalt Shingle
- Year built:1958
- Building area:1,165 sq. ft.
- Lot area:0.17 Acres
Schools
- High school:Exeter High School
- Middle school:Cooperative Middle School
- Elementary school:Lincoln Street Elementary
Utilities
- Sewer:Public Available
Finances and disclosures
- Price:$549,900
- Price per sq. ft.:$236.01
- Tax amount:$7,667 (2024)
New listings near 8 Bonnie Drive
- Open Fri, 2 to 4pmNew
 $675,000Active4 beds 2 baths2,208 sq. ft.
$675,000Active4 beds 2 baths2,208 sq. ft.48 Winter Street, Exeter, NH 03833
MLS# 5069183Listed by: KW COASTAL AND LAKES & MOUNTAINS REALTY - New
 $629,000Active3 beds 2 baths1,916 sq. ft.
$629,000Active3 beds 2 baths1,916 sq. ft.9 School Street, Exeter, NH 03833
MLS# 5068933Listed by: NEW SPACE REAL ESTATE, LLC - New
 $675,000Active2 beds 4 baths2,648 sq. ft.
$675,000Active2 beds 4 baths2,648 sq. ft.36 Prentiss Way, Exeter, NH 03833
MLS# 5068936Listed by: RE/MAX SHORELINE - New
 Listed by BHGRE$299,000Active2 beds 2 baths958 sq. ft.
Listed by BHGRE$299,000Active2 beds 2 baths958 sq. ft.50 Brookside Drive #N6, Exeter, NH 03833
MLS# 5068643Listed by: BHG MASIELLO CONCORD - New
 $125,000Active3 beds 2 baths1,372 sq. ft.
$125,000Active3 beds 2 baths1,372 sq. ft.605 Canterbury Drive, Exeter, NH 03833
MLS# 5068637Listed by: THE GOVE GROUP REAL ESTATE, LLC - New
 $95,000Active2 beds 1 baths932 sq. ft.
$95,000Active2 beds 1 baths932 sq. ft.20 Beech Hill Road #11, Exeter, NH 03833
MLS# 5068565Listed by: KW COASTAL AND LAKES & MOUNTAINS REALTY - New
 $169,000Active2 beds 1 baths943 sq. ft.
$169,000Active2 beds 1 baths943 sq. ft.19 First Street, Exeter, NH 03833
MLS# 5068501Listed by: FORTIN REALTORS - New
 $495,000Active2 beds 2 baths1,374 sq. ft.
$495,000Active2 beds 2 baths1,374 sq. ft.5 Sterling Hill Lane #514, Exeter, NH 03833
MLS# 5068420Listed by: THE GOVE GROUP REAL ESTATE, LLC - New
 $579,900Active3 beds 3 baths2,118 sq. ft.
$579,900Active3 beds 3 baths2,118 sq. ft.71 Old Town Farm Road, Exeter, NH 03833
MLS# 5068386Listed by: KW COASTAL AND LAKES & MOUNTAINS REALTY
