Address Withheld By Seller, Exeter, NH 03833
Local realty services provided by:Better Homes and Gardens Real Estate The Milestone Team
Listed by:mary elliott
Office:the gove group real estate, llc.
MLS#:5020500
Source:PrimeMLS
Sorry, we are unable to map this address
Price summary
- Price:$489,900
- Price per sq. ft.:$354.49
- Monthly HOA dues:$403
About this home
CONTINUE TO SHOW AND COMING BACK ON MARKET IN MAY 2025! Enjoy the luxuries of a condo lifestyle at The Village at Sterling Hill, a desirable 55+ community. Walk from the convenient elevator steps to your front door into the #534. Custom wainscoting & freshly Refinished Hardwood Flooring throughout the open concept kitchen, dining & living areas. Corner gas fireplace & large window in living room, beautiful kitchen w/ tray ceiling, stainless steel appliances, large granite island & tile backsplash, utility room w/ laundry & storage. Enjoy the primary suite w/4 closets, a window seat w/storage, hardwood flooring, updated bathroom w/ granite countertops, custom tile shower w/ glass door, large closet & updated tile flooring. The 2nd bedroom could be used as additional living space. Guest bathroom features a granite top vanity a shower & updated shower door. Crown molding in open concept area & hardwood floors throughout. Right off the living room is the deck overlooking the backyard. The Village at Sterling Hill offers convenience of common areas such as a beautiful lobby, elevator, temperature controlled parking garage secure entrance & mailroom, a separate recreation building w/ expansive exercise room, outdoor patio w/ grills, great room for entertaining w/ two gas fireplaces, common galley kitchen & walking trails. Great location convenient to downtown Exeter w/ great restaurants, shopping, hospitals, Route 101 & I-95, Manchester Airport 40 minutes, Boston 1 hour
Contact an agent
Home facts
- Year built:2012
- Listing ID #:5020500
- Added:305 day(s) ago
- Updated:September 01, 2025 at 07:13 AM
Rooms and interior
- Bedrooms:2
- Total bathrooms:2
- Living area:1,382 sq. ft.
Heating and cooling
- Cooling:Central AC
- Heating:Hot Air
Structure and exterior
- Roof:Shingle
- Year built:2012
- Building area:1,382 sq. ft.
Schools
- High school:Exeter High School
- Middle school:Cooperative Middle School
- Elementary school:Main Street School
Utilities
- Sewer:Public Available
Finances and disclosures
- Price:$489,900
- Price per sq. ft.:$354.49
- Tax amount:$8,833 (2024)
New listings near 03833
- New
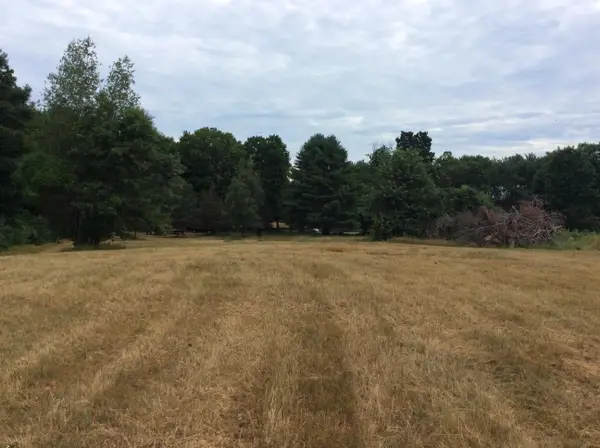 $540,000Active2.01 Acres
$540,000Active2.01 AcresAddress Withheld By Seller, Exeter, NH 03833
MLS# 5058837Listed by: EAST COAST GROUP ONE REALTY - New
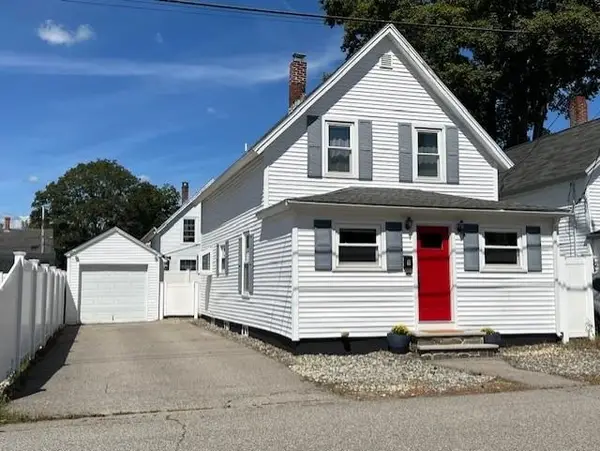 $579,900Active2 beds 2 baths1,204 sq. ft.
$579,900Active2 beds 2 baths1,204 sq. ft.Address Withheld By Seller, Exeter, NH 03833
MLS# 5058741Listed by: BHG MASIELLO HAMPTON - New
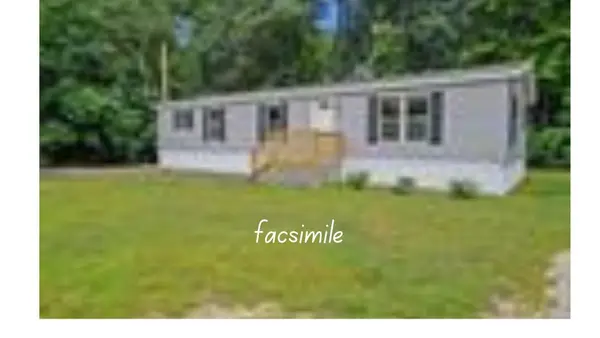 $270,000Active3 beds 2 baths1,296 sq. ft.
$270,000Active3 beds 2 baths1,296 sq. ft.Address Withheld By Seller, Exeter, NH 03833
MLS# 5058700Listed by: KELLER WILLIAMS REALTY-METROPOLITAN - New
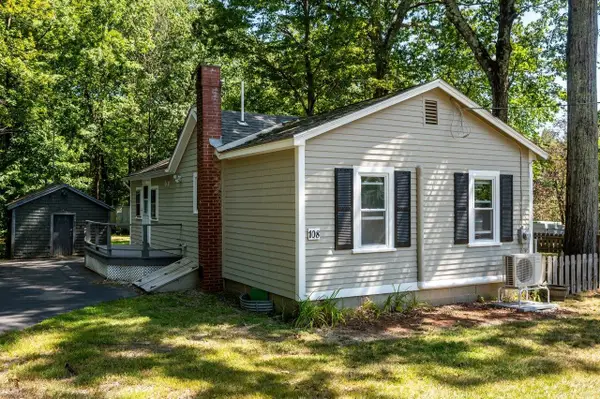 $395,000Active1 beds 1 baths800 sq. ft.
$395,000Active1 beds 1 baths800 sq. ft.Address Withheld By Seller, Exeter, NH 03833
MLS# 5058639Listed by: KW COASTAL AND LAKES & MOUNTAINS REALTY/DOVER - New
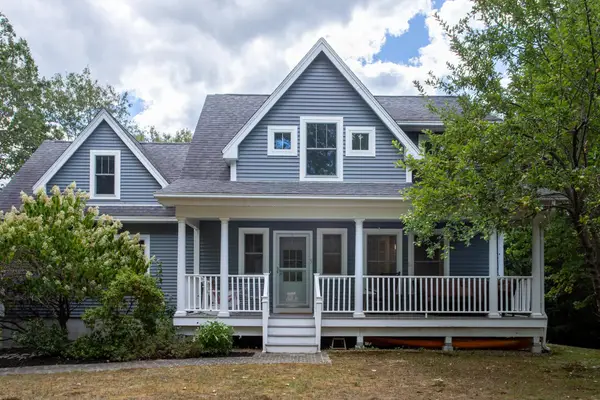 $1,157,000Active5 beds 3 baths2,643 sq. ft.
$1,157,000Active5 beds 3 baths2,643 sq. ft.Address Withheld By Seller, Exeter, NH 03833
MLS# 5058611Listed by: EAST COAST GROUP ONE REALTY - New
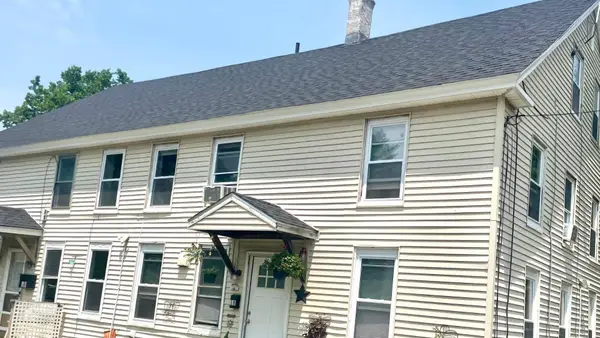 $815,000Active-- beds -- baths4,208 sq. ft.
$815,000Active-- beds -- baths4,208 sq. ft.Address Withheld By Seller, Exeter, NH 03833
MLS# 5058439Listed by: KELLER WILLIAMS REALTY METRO-LONDONDERRY - New
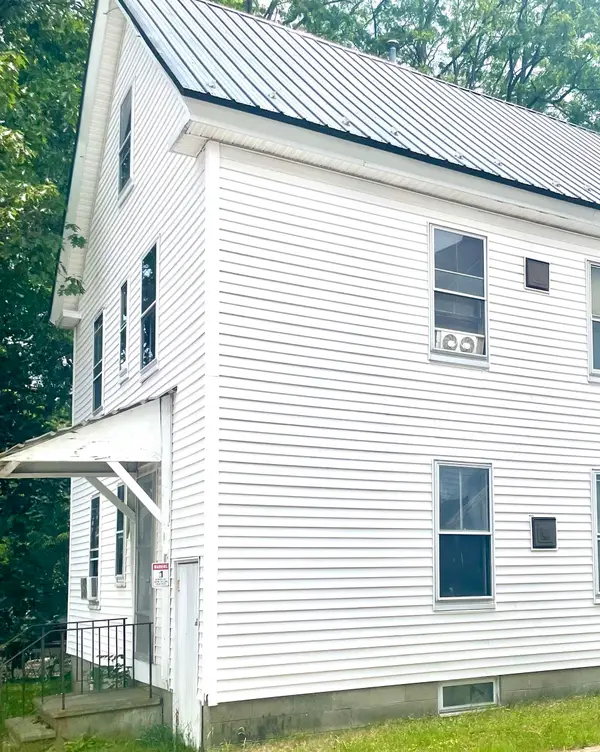 $1,800,000Active-- beds -- baths2,496 sq. ft.
$1,800,000Active-- beds -- baths2,496 sq. ft.Address Withheld By Seller, Exeter, NH 03833
MLS# 5058441Listed by: KELLER WILLIAMS REALTY METRO-LONDONDERRY - New
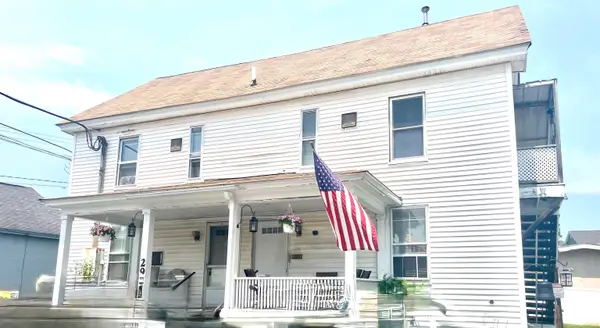 $1,800,000Active-- beds -- baths2,496 sq. ft.
$1,800,000Active-- beds -- baths2,496 sq. ft.Address Withheld By Seller, Exeter, NH 03833
MLS# 5058443Listed by: KELLER WILLIAMS REALTY METRO-LONDONDERRY 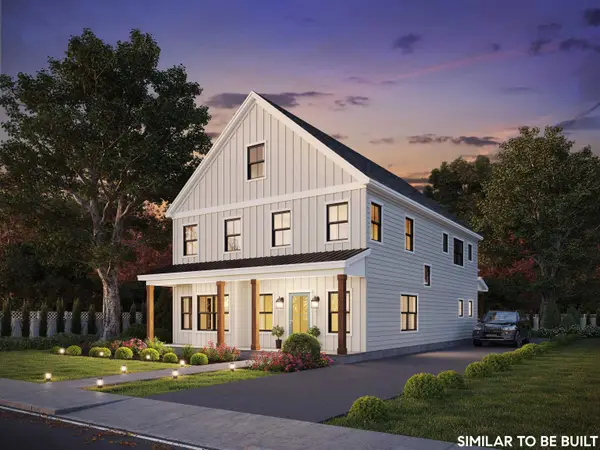 $1,290,951Pending4 beds 4 baths2,914 sq. ft.
$1,290,951Pending4 beds 4 baths2,914 sq. ft.Address Withheld By Seller, Exeter, NH 03833
MLS# 5058362Listed by: COMPASS NEW ENGLAND, LLC- Open Sat, 11am to 2pmNew
 $1,650,000Active4 beds 4 baths3,550 sq. ft.
$1,650,000Active4 beds 4 baths3,550 sq. ft.Address Withheld By Seller, Brentwood, NH 03833
MLS# 5058248Listed by: THE GOVE GROUP REAL ESTATE, LLC
