29 Trotting Park Road, Farmington, NH 03835
Local realty services provided by:Better Homes and Gardens Real Estate The Masiello Group
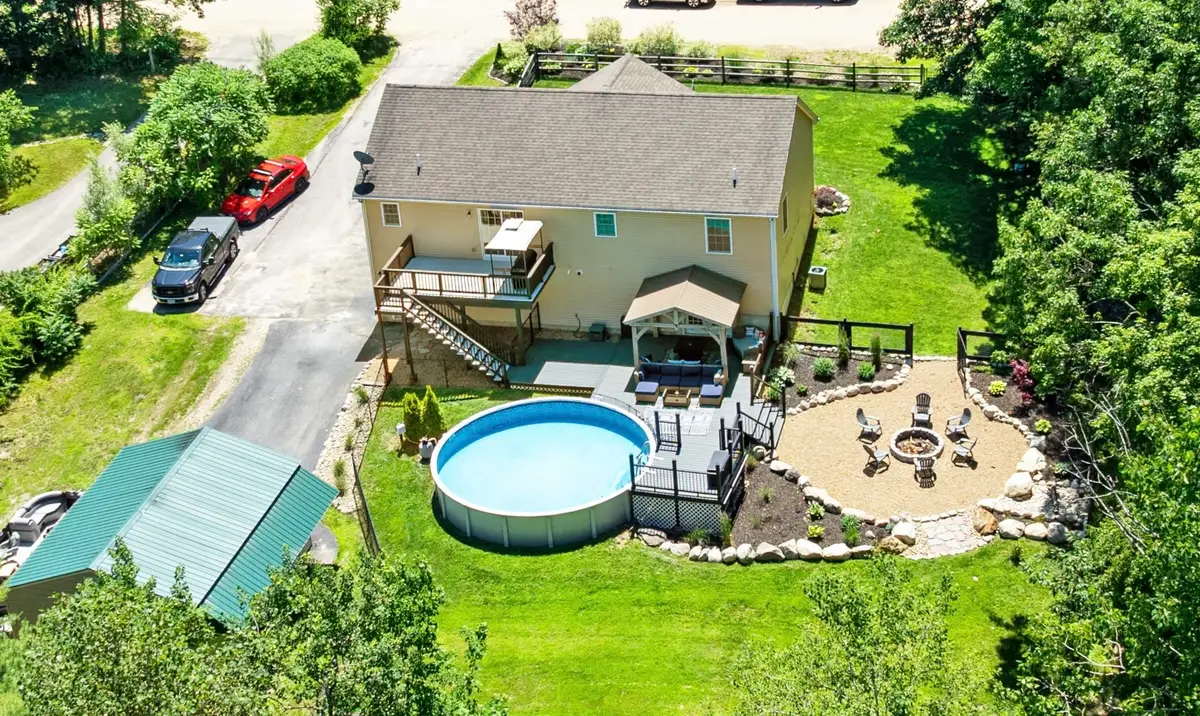
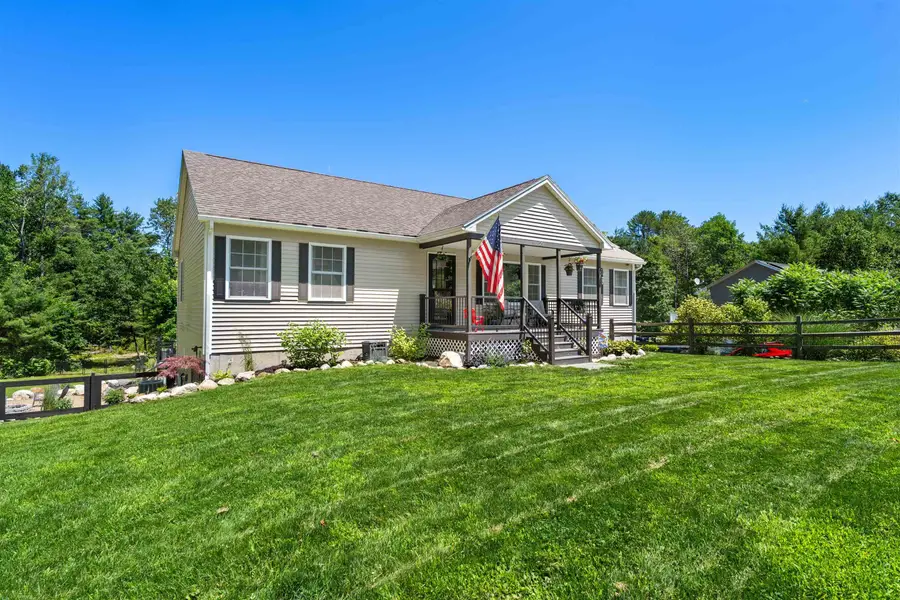
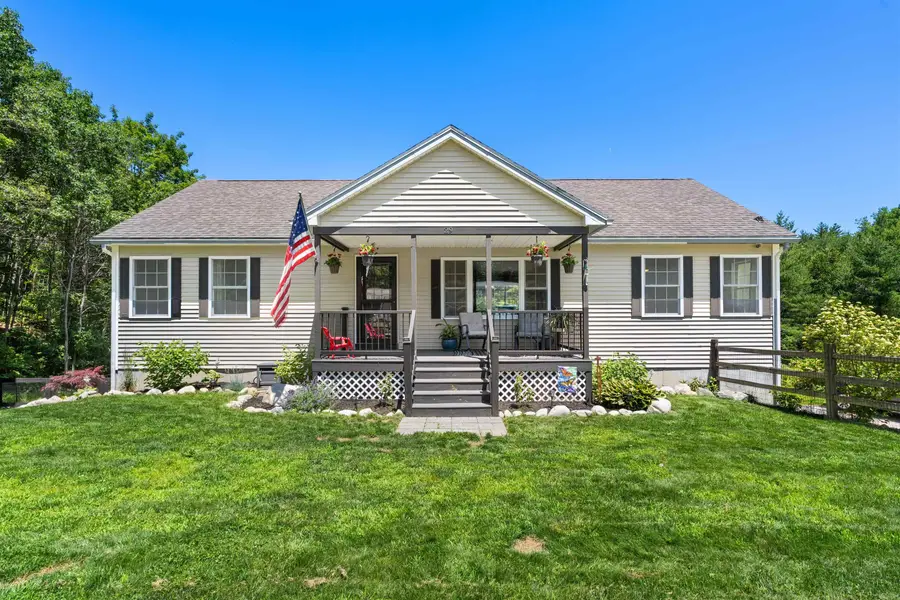
29 Trotting Park Road,Farmington, NH 03835
$550,000
- 3 Beds
- 3 Baths
- 1,750 sq. ft.
- Single family
- Active
Listed by:kate grassiPhone: 603-833-9267
Office:kw coastal and lakes & mountains realty/wolfeboro
MLS#:5050152
Source:PrimeMLS
Price summary
- Price:$550,000
- Price per sq. ft.:$212.36
About this home
This home checks all the boxes. Enjoy single floor living with newer appliances, vaulted ceilings, beautifully landscaped outdoor living space, and a 2 car garage plus a detatched 20 X 26 shop. The open concept floor plan is an entertainer's dream. With plently of space and natural light, this space offers so many options. The primary bedroom and en suite bath are at one end of the house with 2 additional bedrooms and a second full bath are at the other, giving everyone space and privacy. Downstairs, you will enjoy a finished walk out basement, pellet stove for those cool nights, dedicated laundry area, and half bath. Walkout to the outdoor living space you've been waiting for, with a pergola to keep you shaded, pool, fire pit area, all of which has been fully fenced in. For the automative euthusiast, you have an attached 2 car garage and a spacious detached 20 X 26 shop, tall enough to add a lift. All this is perfectly situated on 2.17 acres, giving you privacy and access to private trails. Just 10 minutes to Spaulding Turnpike and 15 minutes to Lake Winnipesaukee, its the perfect location for work and play. Don't delay! OPEN HOUSE CANCELLED
Contact an agent
Home facts
- Year built:2010
- Listing Id #:5050152
- Added:38 day(s) ago
- Updated:August 01, 2025 at 10:17 AM
Rooms and interior
- Bedrooms:3
- Total bathrooms:3
- Full bathrooms:2
- Living area:1,750 sq. ft.
Heating and cooling
- Cooling:Central AC
- Heating:Hot Air
Structure and exterior
- Roof:Asphalt Shingle
- Year built:2010
- Building area:1,750 sq. ft.
- Lot area:2.17 Acres
Schools
- High school:Farmington Senior High School
- Middle school:Henry Wilson Memorial School
- Elementary school:Valley View Community Elem
Utilities
- Sewer:Leach Field, Private, Septic
Finances and disclosures
- Price:$550,000
- Price per sq. ft.:$212.36
- Tax amount:$6,758 (2024)
New listings near 29 Trotting Park Road
- New
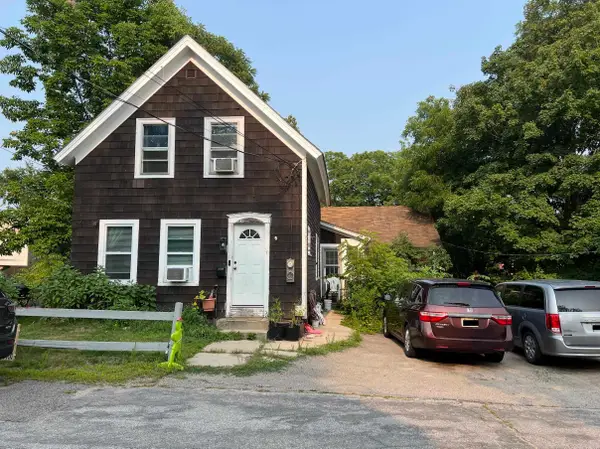 $390,000Active-- beds -- baths1,088 sq. ft.
$390,000Active-- beds -- baths1,088 sq. ft.7 Glen Street, Farmington, NH 03835
MLS# 5056548Listed by: KW COASTAL AND LAKES & MOUNTAINS REALTY - Open Sat, 11am to 1pmNew
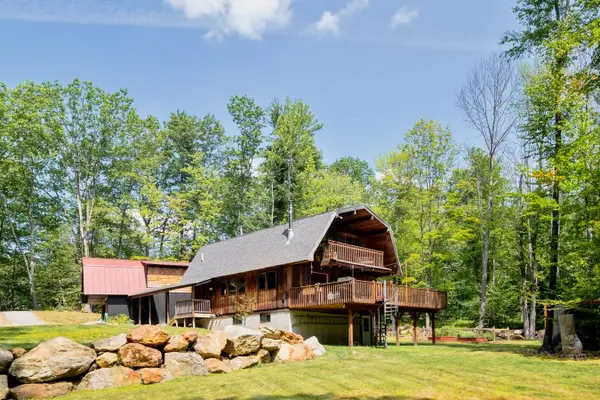 $475,000Active2 beds 2 baths2,174 sq. ft.
$475,000Active2 beds 2 baths2,174 sq. ft.446 Ten Rod Road, Farmington, NH 03835
MLS# 5056235Listed by: RE/MAX HOME CONNECTION - New
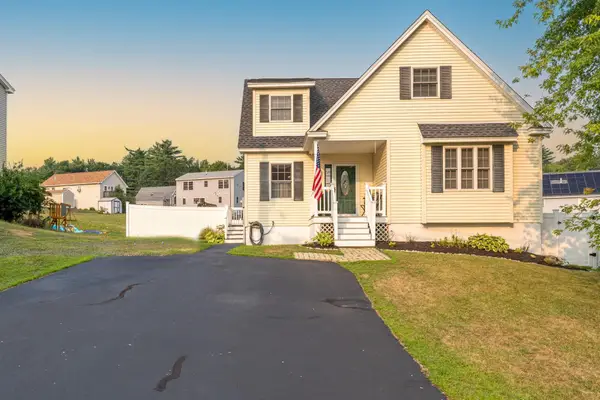 $435,000Active3 beds 2 baths2,082 sq. ft.
$435,000Active3 beds 2 baths2,082 sq. ft.27 Whippoorwill Ridge Road, Farmington, NH 03835
MLS# 5055018Listed by: BHHS VERANI LONDONDERRY  $624,900Pending3 beds 3 baths2,812 sq. ft.
$624,900Pending3 beds 3 baths2,812 sq. ft.67 Governors Road, Farmington, NH 03835
MLS# 5054847Listed by: LAMACCHIA REALTY, INC.- Open Sat, 11am to 1pmNew
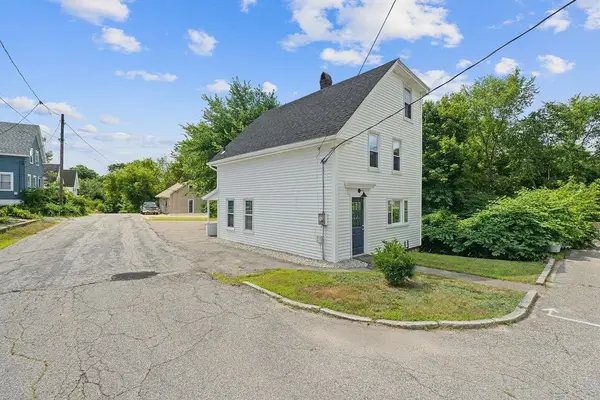 $338,000Active4 beds 1 baths1,013 sq. ft.
$338,000Active4 beds 1 baths1,013 sq. ft.11 Bunker Street, Farmington, NH 03835
MLS# 5054816Listed by: KW COASTAL AND LAKES & MOUNTAINS REALTY  $349,900Pending3 beds 2 baths1,698 sq. ft.
$349,900Pending3 beds 2 baths1,698 sq. ft.40 Garfield Street, Farmington, NH 03835
MLS# 5054567Listed by: THE ALAND REALTY GROUP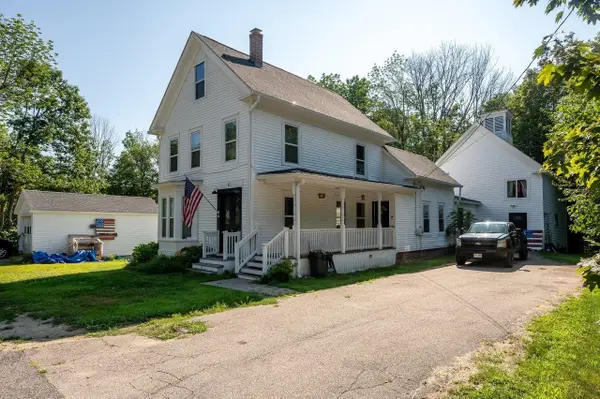 $389,900Pending3 beds 2 baths1,636 sq. ft.
$389,900Pending3 beds 2 baths1,636 sq. ft.11 Berry Court, Farmington, NH 03835
MLS# 5054192Listed by: KW COASTAL AND LAKES & MOUNTAINS REALTY/ROCHESTER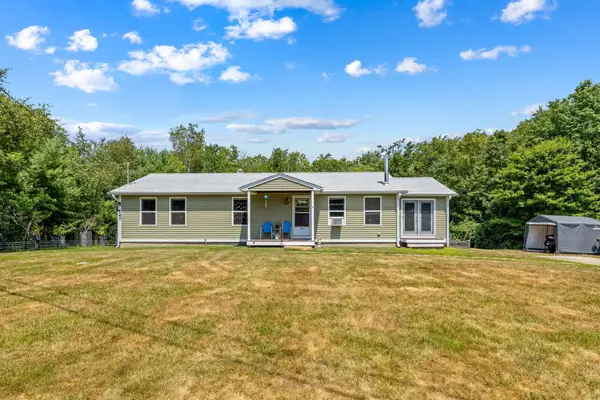 $450,000Active3 beds 2 baths1,278 sq. ft.
$450,000Active3 beds 2 baths1,278 sq. ft.77 Pine Knoll Drive, Farmington, NH 03835
MLS# 5053717Listed by: SOPRIS $399,900Pending2 beds 1 baths1,122 sq. ft.
$399,900Pending2 beds 1 baths1,122 sq. ft.230 Camelot Shore Drive, Farmington, NH 03835
MLS# 5053085Listed by: RE/MAX SYNERGY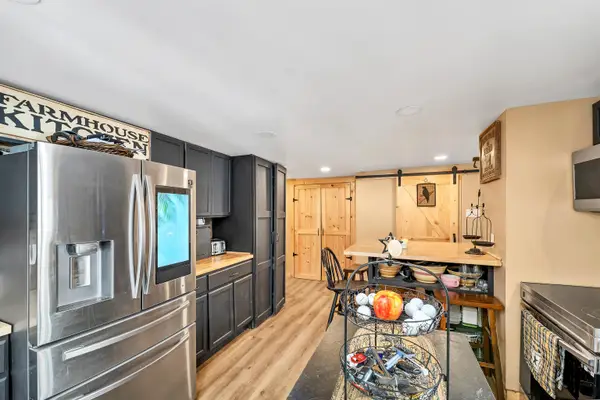 $425,000Active3 beds 1 baths1,482 sq. ft.
$425,000Active3 beds 1 baths1,482 sq. ft.35 Union Street, Farmington, NH 03835
MLS# 5052573Listed by: KW COASTAL AND LAKES & MOUNTAINS REALTY/WOLFEBORO
