117 Templeton Turnpike, Fitzwilliam, NH 03447
Local realty services provided by:Better Homes and Gardens Real Estate The Masiello Group
117 Templeton Turnpike,Fitzwilliam, NH 03447
$799,000
- 4 Beds
- 3 Baths
- 2,932 sq. ft.
- Single family
- Active
Listed by:
- Nancy Thompson(603) 355 - 6819Better Homes and Gardens Real Estate The Masiello Group
MLS#:5067450
Source:PrimeMLS
Price summary
- Price:$799,000
- Price per sq. ft.:$172.12
About this home
Peaceful Country Retreat on 29.5 Acres. Set at the end of a long private driveway, this 4-bedroom home offers peace, privacy, and a true connection to nature. With 29.5 acres of land, you’ll have plenty of room to roam while still being conveniently close to town amenities, Keene, and the Massachusetts border. The spacious kitchen opens to a cozy den and casual dining area — a warm and welcoming space ideal for family gatherings. A wood stove tucked in the corner adds comfort on chilly days. Off the kitchen is a charming library with rich wooden walls and ample shelving for your book collection. Pocket doors lead from the library into the formal living room, featuring a beautiful tile-framed wood-burning fireplace. Across the hall, the formal dining room includes hidden built-in storage behind closet doors — a perfect butler’s pantry for entertaining. Upstairs, the generous primary suite offers its own bath, a large walk-in closet, and three additional closets for exceptional storage. The three additional bedrooms are bright, nicely sized, and share easy access to the full bath. Enjoy outdoor living from the inviting screened porch overlooking the backyard and surrounding woods — perfect for relaxing and unwinding at the end of the day. Additional highlights include a first-floor laundry, an oversized two-car garage with storage above, and gleaming hardwood floors throughout. If you’re seeking a serene setting with space, character, and warmth, this property offers it all.
Contact an agent
Home facts
- Year built:1981
- Listing ID #:5067450
- Added:1 day(s) ago
- Updated:October 27, 2025 at 10:38 PM
Rooms and interior
- Bedrooms:4
- Total bathrooms:3
- Full bathrooms:2
- Living area:2,932 sq. ft.
Heating and cooling
- Heating:Baseboard, Hot Water
Structure and exterior
- Roof:Asphalt Shingle
- Year built:1981
- Building area:2,932 sq. ft.
- Lot area:29.5 Acres
Schools
- High school:Monadnock Regional High Sch
- Middle school:Monadnock Regional Jr. High
- Elementary school:Emerson School
Utilities
- Sewer:Septic
Finances and disclosures
- Price:$799,000
- Price per sq. ft.:$172.12
- Tax amount:$9,172 (2024)
New listings near 117 Templeton Turnpike
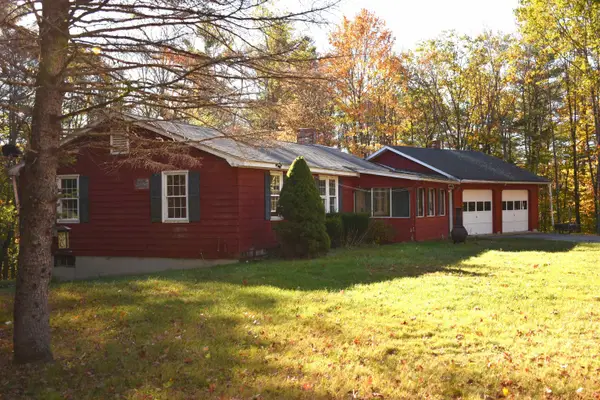 $325,000Pending3 beds 3 baths2,158 sq. ft.
$325,000Pending3 beds 3 baths2,158 sq. ft.82 Route 119 East, Fitzwilliam, NH 03447
MLS# 5066327Listed by: KELLER WILLIAMS REALTY-METROPOLITAN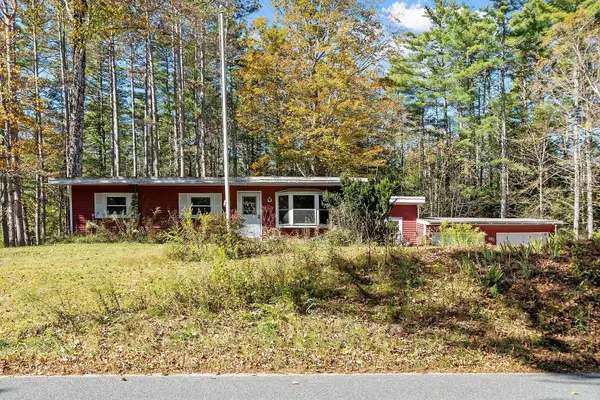 $375,000Pending2 beds 2 baths2,561 sq. ft.
$375,000Pending2 beds 2 baths2,561 sq. ft.628 Fullam Hill Road, Fitzwilliam, NH 03447
MLS# 5065462Listed by: ELM GROVE REALTY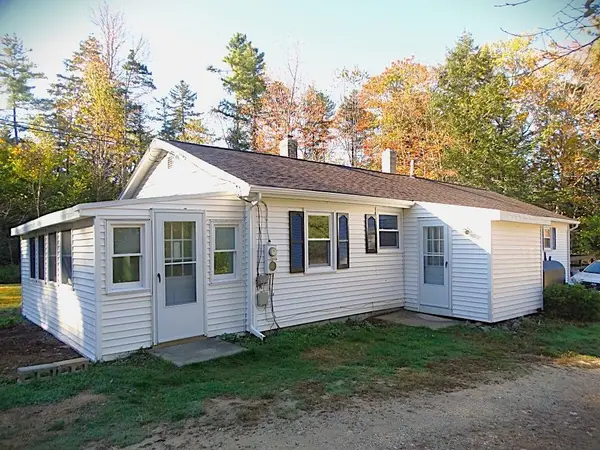 $290,000Active4 beds 2 baths1,296 sq. ft.
$290,000Active4 beds 2 baths1,296 sq. ft.612 Royalston Road, Fitzwilliam, NH 03447
MLS# 5064854Listed by: HKS ASSOCIATES, INC.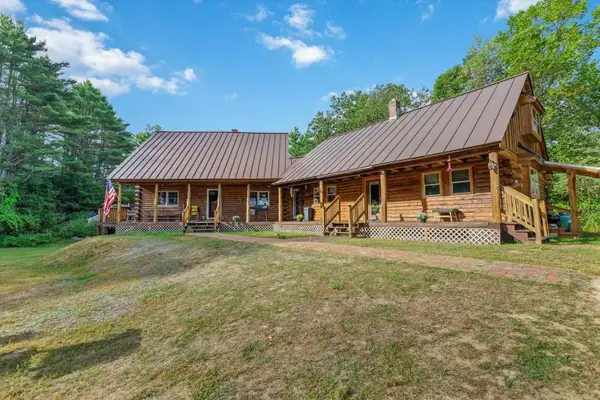 $700,000Active4 beds 2 baths2,677 sq. ft.
$700,000Active4 beds 2 baths2,677 sq. ft.801 Rt. 12 South, Fitzwilliam, NH 03447
MLS# 5062896Listed by: EXP REALTY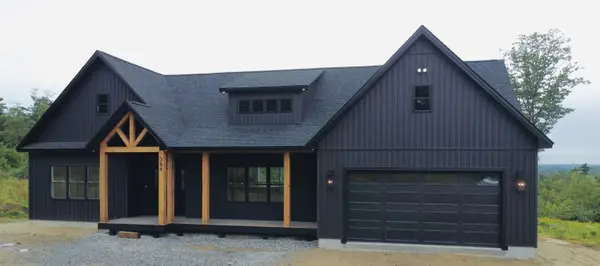 $749,000Pending3 beds 3 baths2,300 sq. ft.
$749,000Pending3 beds 3 baths2,300 sq. ft.384 NH Route 119 East, Fitzwilliam, NH 03447
MLS# 5057582Listed by: GARRISON REALTY $410,000Pending3 beds 2 baths1,748 sq. ft.
$410,000Pending3 beds 2 baths1,748 sq. ft.91 Howeville Road, Fitzwilliam, NH 03447
MLS# 5056371Listed by: DUSTON LEDDY REAL ESTATE $55,000Active0.87 Acres
$55,000Active0.87 Acres32/2-1 NH Route 119, Fitzwilliam, NH 03447
MLS# 5055211Listed by: CCC REALTY INC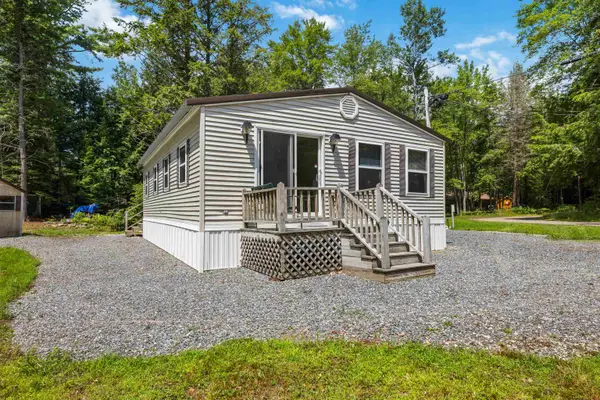 $94,900Active2 beds 1 baths814 sq. ft.
$94,900Active2 beds 1 baths814 sq. ft.74 Fern Circle, Fitzwilliam, NH 03447
MLS# 5054518Listed by: EXP REALTY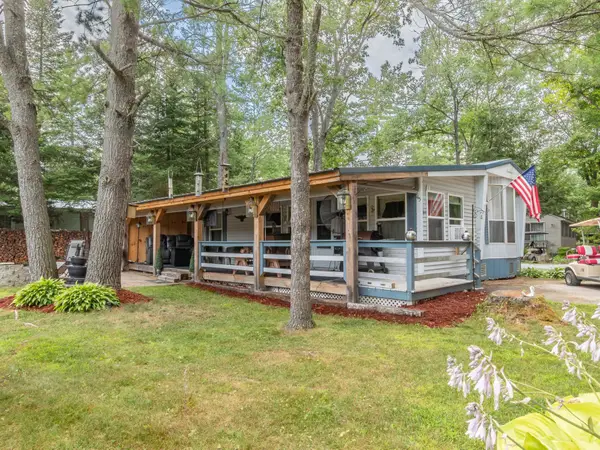 $165,000Active2 beds 1 baths754 sq. ft.
$165,000Active2 beds 1 baths754 sq. ft.45 Camp Circle, Fitzwilliam, NH 03447
MLS# 5054417Listed by: REALTY ONE GROUP NEXT LEVEL
