39 Laurel Heights, Fitzwilliam, NH 03447
Local realty services provided by:Better Homes and Gardens Real Estate The Masiello Group
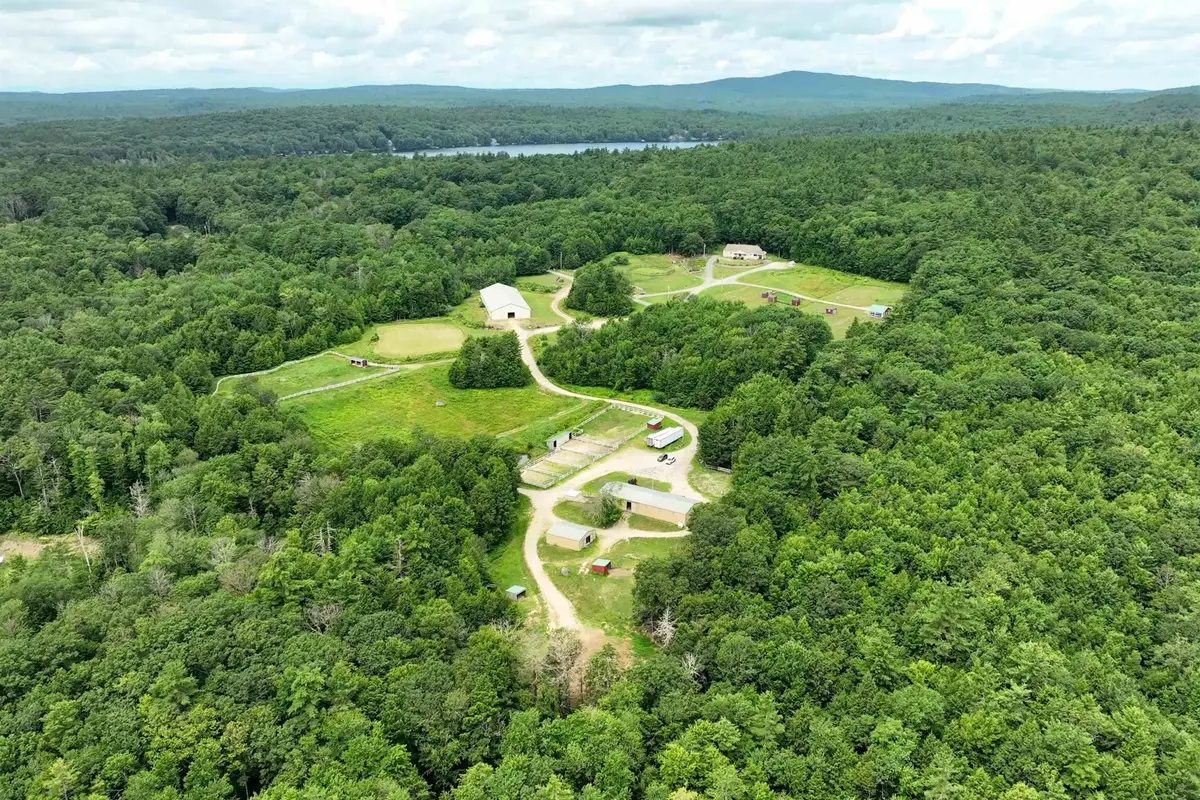

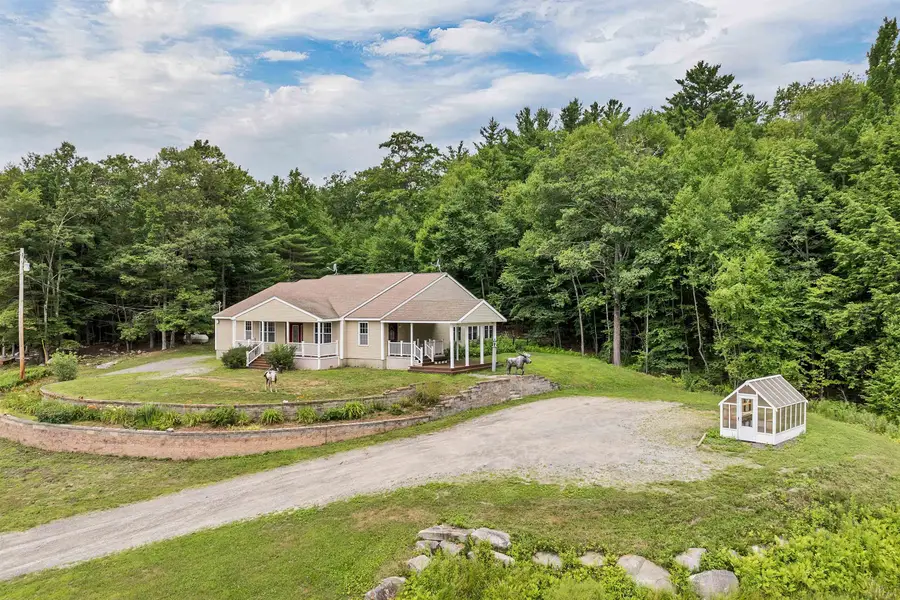
Listed by:terry calder
Office:farms & barns real estate llc.
MLS#:5052024
Source:PrimeMLS
Price summary
- Price:$1,100,000
- Price per sq. ft.:$193.66
About this home
This private complex, surrounded by acres of woodland, has everything you need for your equestrian endeavors, while also providing you with a spacious, attractive home and beautiful setting. Set on 29 acres in rural Fitzwilliam, in the SW corner of NH, LAUREL HEIGHTS STABLE has 18 horse stalls in three barns, a 64’x180’ indoor arena, (main barn has 11 of the stalls, wash stall, office and tack room), outdoor riding ring, equipment barn, and numerous outbuildings that include: 7 run-in shelters, chicken coops, storage shed, and small greenhouse. Trail ride from the barn, either snowmobile trails or country roads, ride for miles! Your private road into the property leads to the house sited on a knoll. The house boasts a desirable open concept floor plan, convenient main floor bedrooms and baths, three season porch, and lovely wood floors throughout the house. The lower level is finished and offers over 2000 sq ft of additional living space! Central air, on-demand hot water, whole house generator, and trex decking are sweet extras. Chain link enclosed areas include: pet area off house, garden area, and duck pond. Nearby Keene, a college town and business center, has a variety of stores to shop at, restaurants, outdoor recreation and cultural attractions. Laurel Lake is just down the road, fishing, swimming and boating are just a few minutes away. Logan Airport and Manchester Airport are in traveling distance.
Contact an agent
Home facts
- Year built:2006
- Listing Id #:5052024
- Added:28 day(s) ago
- Updated:August 12, 2025 at 10:24 AM
Rooms and interior
- Bedrooms:3
- Total bathrooms:2
- Full bathrooms:2
- Living area:5,680 sq. ft.
Heating and cooling
- Cooling:Central AC
- Heating:Forced Air, In Floor
Structure and exterior
- Roof:Asphalt Shingle
- Year built:2006
- Building area:5,680 sq. ft.
- Lot area:29.51 Acres
Schools
- High school:Monadnock Regional High Sch
- Middle school:Monadnock Regional Jr. High
- Elementary school:Dr. George S. Emerson Elem
Utilities
- Sewer:On Site Septic Exists
Finances and disclosures
- Price:$1,100,000
- Price per sq. ft.:$193.66
- Tax amount:$12,236 (2024)
New listings near 39 Laurel Heights
- New
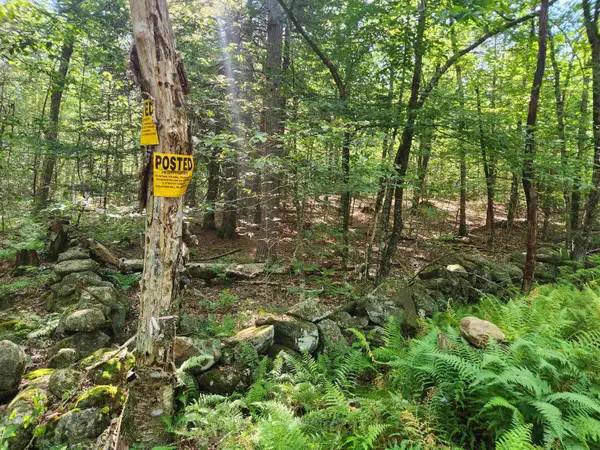 $125,000Active6.07 Acres
$125,000Active6.07 AcresLot 18-1 Old Coach Road, Fitzwilliam, NH 03447
MLS# 5056476Listed by: BROADVEST REAL ESTATE GROUP - Open Sat, 10am to 12pmNew
 $425,000Active3 beds 2 baths1,748 sq. ft.
$425,000Active3 beds 2 baths1,748 sq. ft.91 Howeville Road, Fitzwilliam, NH 03447
MLS# 5056371Listed by: DUSTON LEDDY REAL ESTATE - New
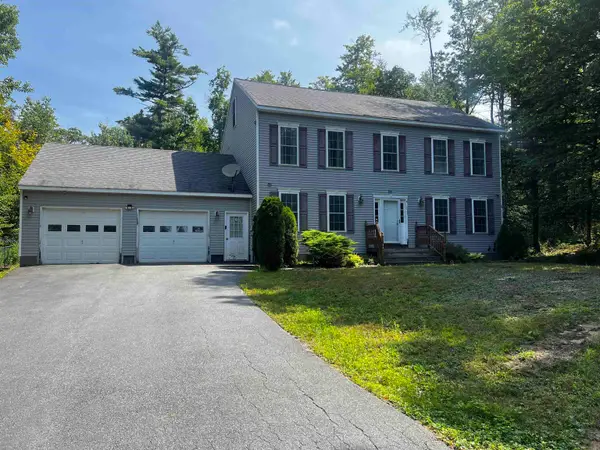 $349,900Active3 beds 3 baths2,560 sq. ft.
$349,900Active3 beds 3 baths2,560 sq. ft.135 Number 4 Road, Fitzwilliam, NH 03447
MLS# 5055989Listed by: BHG MASIELLO KEENE - New
 $55,000Active0.87 Acres
$55,000Active0.87 Acres32/2-1 NH Route 119, Fitzwilliam, NH 03447
MLS# 5055211Listed by: CCC REALTY INC - New
 $349,900Active3 beds 2 baths1,188 sq. ft.
$349,900Active3 beds 2 baths1,188 sq. ft.8 Brigham Hill Road N., Fitzwilliam, NH 03447
MLS# 5054923Listed by: BHG MASIELLO KEENE 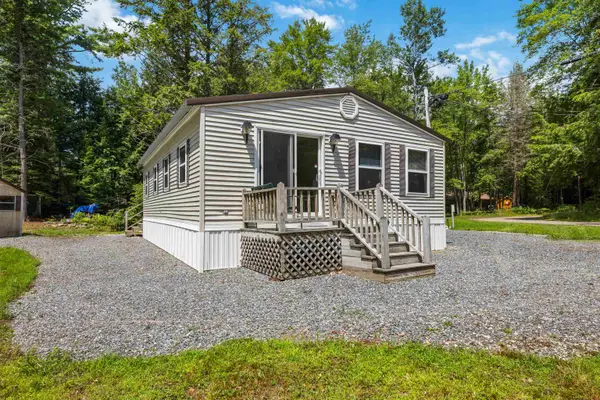 $110,000Active2 beds 1 baths814 sq. ft.
$110,000Active2 beds 1 baths814 sq. ft.74 Fern Circle, Fitzwilliam, NH 03447
MLS# 5054518Listed by: EXP REALTY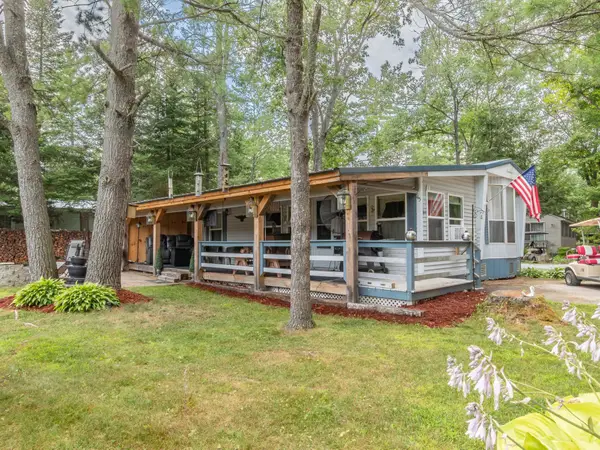 $180,000Active2 beds 1 baths754 sq. ft.
$180,000Active2 beds 1 baths754 sq. ft.45 Camp Circle, Fitzwilliam, NH 03447
MLS# 5054417Listed by: REALTY ONE GROUP NEXT LEVEL $180,000Active2 beds 1 baths754 sq. ft.
$180,000Active2 beds 1 baths754 sq. ft.45 Camp Circle, Fitzwilliam, NH 03447
MLS# 5054422Listed by: REALTY ONE GROUP NEXT LEVEL $14,900Pending2 beds 1 baths784 sq. ft.
$14,900Pending2 beds 1 baths784 sq. ft.6 Milwaukee Court, Fitzwilliam, NH 03447
MLS# 5054314Listed by: BHG MASIELLO KEENE $230,000Active1 beds 1 baths808 sq. ft.
$230,000Active1 beds 1 baths808 sq. ft.257 Lakeside Drive, Fitzwilliam, NH 03447
MLS# 5054257Listed by: EXP REALTY
