59 Lakeside Drive, Fitzwilliam, NH 03447
Local realty services provided by:Better Homes and Gardens Real Estate The Milestone Team

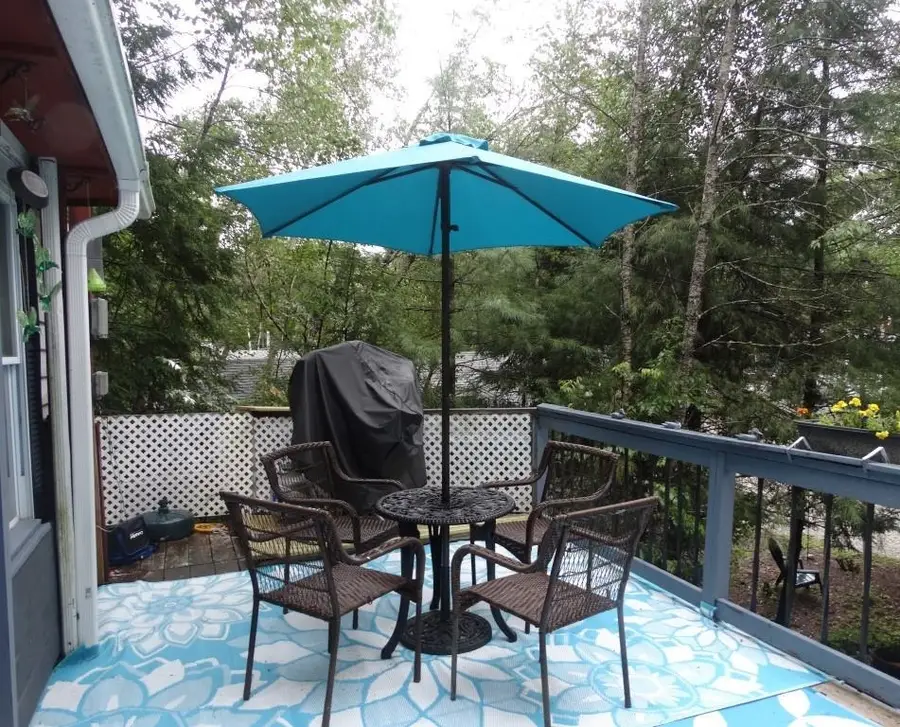

59 Lakeside Drive,Fitzwilliam, NH 03447
$110,000
- 2 Beds
- 1 Baths
- 748 sq. ft.
- Mobile / Manufactured
- Active
Listed by:anna schierioth
Office:hks associates, inc.
MLS#:5037575
Source:PrimeMLS
Price summary
- Price:$110,000
- Price per sq. ft.:$147.06
- Monthly HOA dues:$154.17
About this home
Have you been longing for a pond to fish, swim, boat or just float around leisurely in? If so, Woodbrook Camp & Tennis Club could be the place for you! Here's a two-bedroom, one bath expanded mobile home with a wrap-around deck and closed-in screened room sitting high above the neighbors for true privacy. New outdoor stairs in 2024, new roof on screened area in 2024, new flooring, remolded bathroom and walk-in shower, all appliance and kitchen island included. This gated community with lots of foot traffic has tennis, swimming pool, beach access, boat launch, basketball courts, a playground, horseshoes, and even bocce. A true golf cart community. Yearly fee includes water & sewer, electricity, trash, recreation, association dues and road maintenance. This seasonal village is just over the Massachusetts border in Fitzwilliam, NH. Come and see it for yourself! Fully furnished! (see excluded items)
Contact an agent
Home facts
- Year built:1985
- Listing Id #:5037575
- Added:113 day(s) ago
- Updated:August 12, 2025 at 10:24 AM
Rooms and interior
- Bedrooms:2
- Total bathrooms:1
- Full bathrooms:1
- Living area:748 sq. ft.
Heating and cooling
- Heating:Hot Air
Structure and exterior
- Roof:Asphalt Shingle, Metal
- Year built:1985
- Building area:748 sq. ft.
- Lot area:0.11 Acres
Schools
- High school:Monadnock Regional High Sch
- Middle school:Monadnock Regional Jr. High
- Elementary school:Dr. George S. Emerson Elem
Utilities
- Sewer:Community
Finances and disclosures
- Price:$110,000
- Price per sq. ft.:$147.06
- Tax amount:$1,697 (2024)
New listings near 59 Lakeside Drive
- New
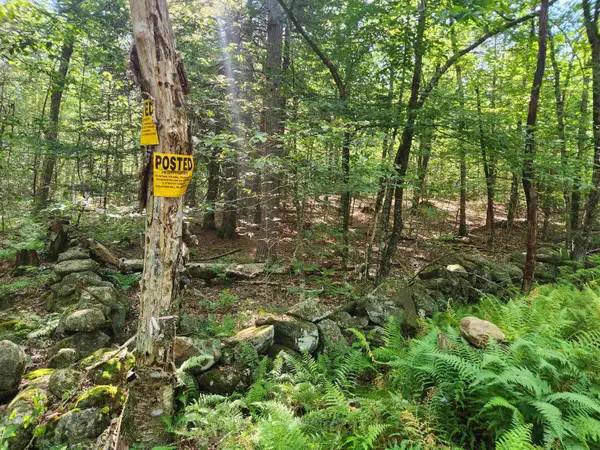 $125,000Active6.07 Acres
$125,000Active6.07 AcresLot 18-1 Old Coach Road, Fitzwilliam, NH 03447
MLS# 5056476Listed by: BROADVEST REAL ESTATE GROUP - Open Sat, 10am to 12pmNew
 $425,000Active3 beds 2 baths1,748 sq. ft.
$425,000Active3 beds 2 baths1,748 sq. ft.91 Howeville Road, Fitzwilliam, NH 03447
MLS# 5056371Listed by: DUSTON LEDDY REAL ESTATE - New
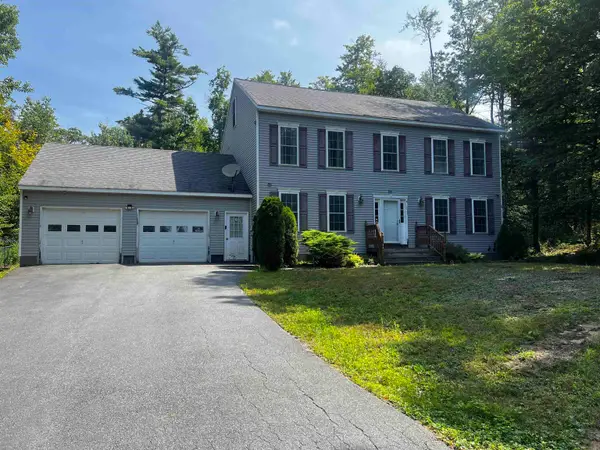 $349,900Active3 beds 3 baths2,560 sq. ft.
$349,900Active3 beds 3 baths2,560 sq. ft.135 Number 4 Road, Fitzwilliam, NH 03447
MLS# 5055989Listed by: BHG MASIELLO KEENE - New
 $55,000Active0.87 Acres
$55,000Active0.87 Acres32/2-1 NH Route 119, Fitzwilliam, NH 03447
MLS# 5055211Listed by: CCC REALTY INC - New
 $349,900Active3 beds 2 baths1,188 sq. ft.
$349,900Active3 beds 2 baths1,188 sq. ft.8 Brigham Hill Road N., Fitzwilliam, NH 03447
MLS# 5054923Listed by: BHG MASIELLO KEENE 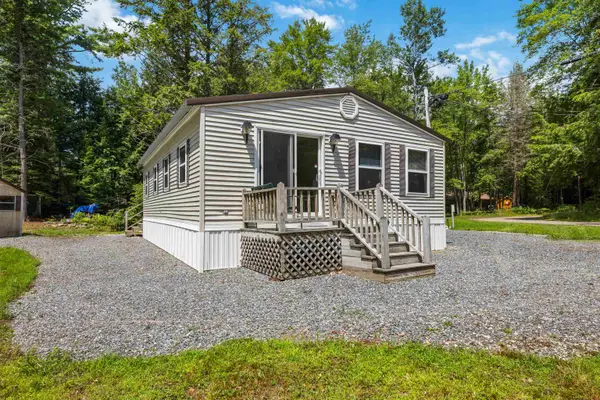 $110,000Active2 beds 1 baths814 sq. ft.
$110,000Active2 beds 1 baths814 sq. ft.74 Fern Circle, Fitzwilliam, NH 03447
MLS# 5054518Listed by: EXP REALTY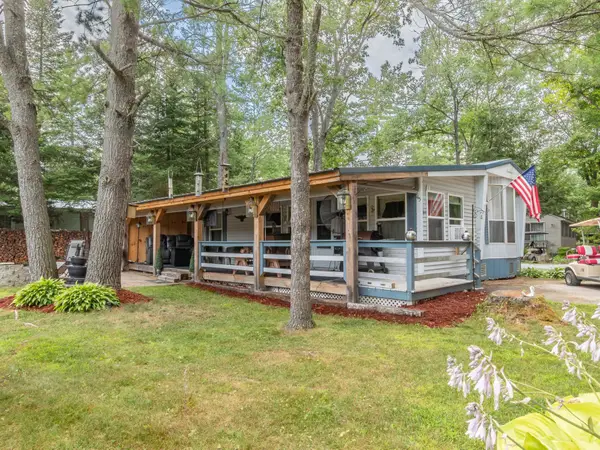 $180,000Active2 beds 1 baths754 sq. ft.
$180,000Active2 beds 1 baths754 sq. ft.45 Camp Circle, Fitzwilliam, NH 03447
MLS# 5054417Listed by: REALTY ONE GROUP NEXT LEVEL $180,000Active2 beds 1 baths754 sq. ft.
$180,000Active2 beds 1 baths754 sq. ft.45 Camp Circle, Fitzwilliam, NH 03447
MLS# 5054422Listed by: REALTY ONE GROUP NEXT LEVEL $14,900Pending2 beds 1 baths784 sq. ft.
$14,900Pending2 beds 1 baths784 sq. ft.6 Milwaukee Court, Fitzwilliam, NH 03447
MLS# 5054314Listed by: BHG MASIELLO KEENE $230,000Active1 beds 1 baths808 sq. ft.
$230,000Active1 beds 1 baths808 sq. ft.257 Lakeside Drive, Fitzwilliam, NH 03447
MLS# 5054257Listed by: EXP REALTY
