7 Sandy Hollow Road, Fitzwilliam, NH 03447
Local realty services provided by:Better Homes and Gardens Real Estate The Masiello Group

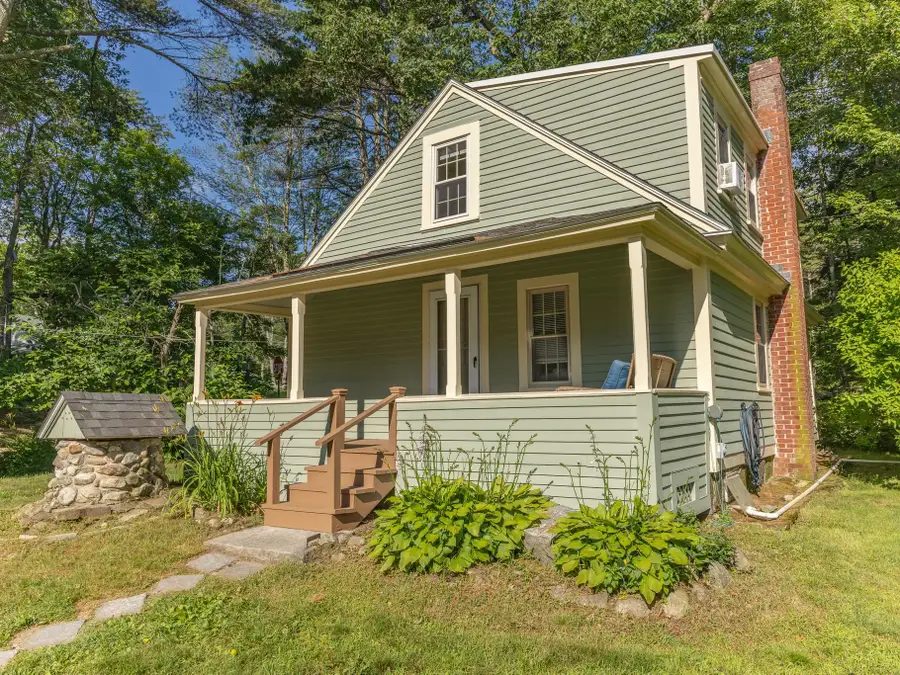
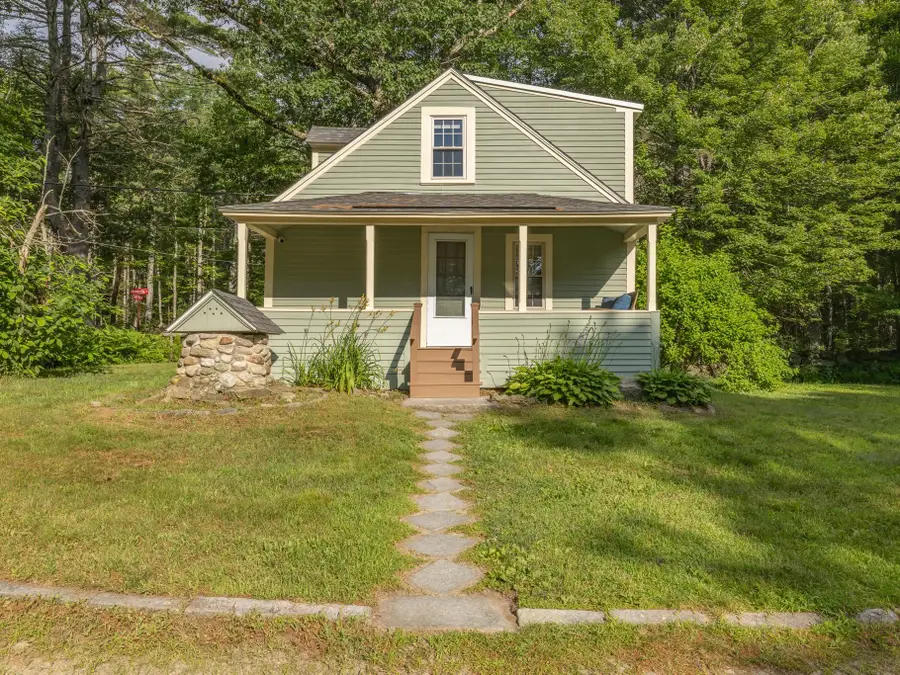
7 Sandy Hollow Road,Fitzwilliam, NH 03447
$325,000
- 2 Beds
- 1 Baths
- 858 sq. ft.
- Single family
- Pending
Listed by:
- Paul Rodenhauser(603) 903 - 4596Better Homes and Gardens Real Estate The Masiello Group
MLS#:5050938
Source:PrimeMLS
Price summary
- Price:$325,000
- Price per sq. ft.:$256.92
About this home
Charming cape with modern updates near Laurel Lake. Tucked away on a quiet country road just 0.4 miles from the crystal-clear waters of Laurel Lake, this beautifully maintained Cape-style home blends timeless character with thoughtful modern upgrades. Enjoy swimming, boating, and fishing at the nearby boat launch and beach, or explore the scenic Cheshire Rail Trail just 1.8 miles away, ideal for walking, biking, snowshoeing, and more. Inside, you’ll find warm wood floors throughout and a bright, inviting farmhouse-style kitchen with a deep apron sink. The main level features a full bath with a classic clawfoot tub, first-floor laundry, and a cozy layout that feels both practical and welcoming. Upstairs offers two generously sized bedrooms, each with great natural light and ample storage. A rare and standout feature is the expansive 5-bay garage, complemented by two additional carports, offering unmatched space for vehicles, workshop use, storage, or hobby pursuits. Perfect for collectors, tinkerers, or anyone in need of versatile space. Recent Updates Include: New Roof (2024) New Well Pump (2024) Newer Boiler (2022) Interior & Exterior Paint Water Purification & Softener System (2022) Generator Hookup Move-in ready and full of charm, this home offers the best of country living with all the modern conveniences. A must-see for anyone seeking space, comfort, and connection to nature.
Contact an agent
Home facts
- Year built:1920
- Listing Id #:5050938
- Added:35 day(s) ago
- Updated:August 01, 2025 at 07:15 AM
Rooms and interior
- Bedrooms:2
- Total bathrooms:1
- Full bathrooms:1
- Living area:858 sq. ft.
Heating and cooling
- Heating:Oil, Radiator
Structure and exterior
- Roof:Shingle
- Year built:1920
- Building area:858 sq. ft.
- Lot area:0.5 Acres
Schools
- High school:Monadnock Regional High Sch
- Middle school:Monadnock Regional Jr. High
- Elementary school:Mount Caesar School
Utilities
- Sewer:On Site Septic Exists
Finances and disclosures
- Price:$325,000
- Price per sq. ft.:$256.92
- Tax amount:$3,628 (2024)
New listings near 7 Sandy Hollow Road
- New
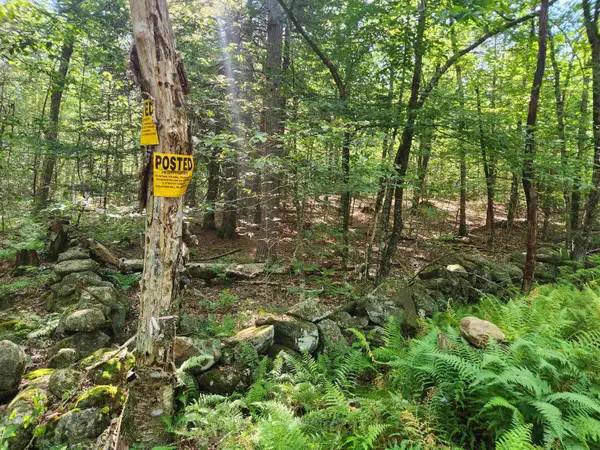 $125,000Active6.07 Acres
$125,000Active6.07 AcresLot 18-1 Old Coach Road, Fitzwilliam, NH 03447
MLS# 5056476Listed by: BROADVEST REAL ESTATE GROUP - Open Sat, 10am to 12pmNew
 $425,000Active3 beds 2 baths1,748 sq. ft.
$425,000Active3 beds 2 baths1,748 sq. ft.91 Howeville Road, Fitzwilliam, NH 03447
MLS# 5056371Listed by: DUSTON LEDDY REAL ESTATE - New
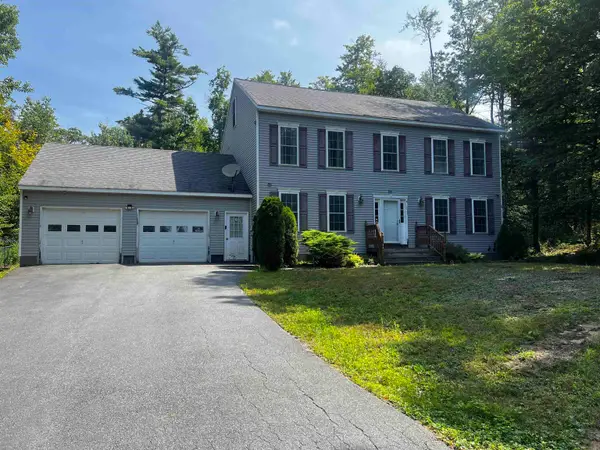 $349,900Active3 beds 3 baths2,560 sq. ft.
$349,900Active3 beds 3 baths2,560 sq. ft.135 Number 4 Road, Fitzwilliam, NH 03447
MLS# 5055989Listed by: BHG MASIELLO KEENE - New
 $55,000Active0.87 Acres
$55,000Active0.87 Acres32/2-1 NH Route 119, Fitzwilliam, NH 03447
MLS# 5055211Listed by: CCC REALTY INC - New
 $349,900Active3 beds 2 baths1,188 sq. ft.
$349,900Active3 beds 2 baths1,188 sq. ft.8 Brigham Hill Road N., Fitzwilliam, NH 03447
MLS# 5054923Listed by: BHG MASIELLO KEENE 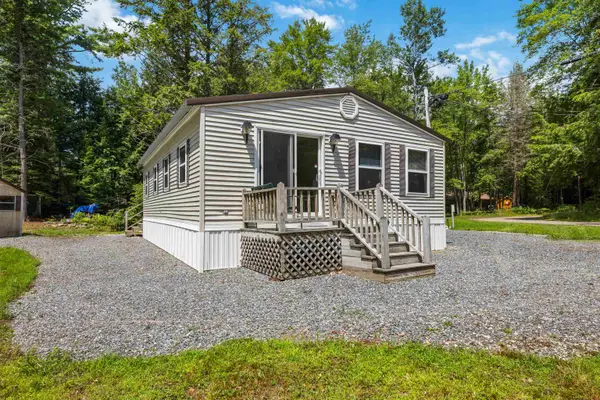 $110,000Active2 beds 1 baths814 sq. ft.
$110,000Active2 beds 1 baths814 sq. ft.74 Fern Circle, Fitzwilliam, NH 03447
MLS# 5054518Listed by: EXP REALTY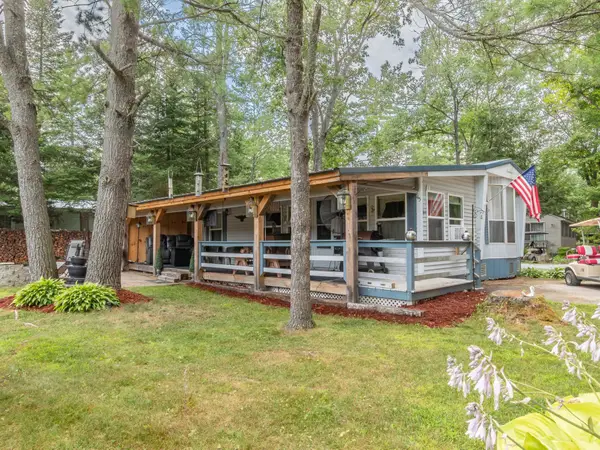 $180,000Active2 beds 1 baths754 sq. ft.
$180,000Active2 beds 1 baths754 sq. ft.45 Camp Circle, Fitzwilliam, NH 03447
MLS# 5054417Listed by: REALTY ONE GROUP NEXT LEVEL $180,000Active2 beds 1 baths754 sq. ft.
$180,000Active2 beds 1 baths754 sq. ft.45 Camp Circle, Fitzwilliam, NH 03447
MLS# 5054422Listed by: REALTY ONE GROUP NEXT LEVEL $14,900Pending2 beds 1 baths784 sq. ft.
$14,900Pending2 beds 1 baths784 sq. ft.6 Milwaukee Court, Fitzwilliam, NH 03447
MLS# 5054314Listed by: BHG MASIELLO KEENE $230,000Active1 beds 1 baths808 sq. ft.
$230,000Active1 beds 1 baths808 sq. ft.257 Lakeside Drive, Fitzwilliam, NH 03447
MLS# 5054257Listed by: EXP REALTY
