9 Templeton Turnpike, Fitzwilliam, NH 03447
Local realty services provided by:Better Homes and Gardens Real Estate The Masiello Group
9 Templeton Turnpike,Fitzwilliam, NH 03447
$614,800
- 5 Beds
- 3 Baths
- 3,878 sq. ft.
- Single family
- Active
Listed by: mary m. belle isleCell: 603-852-0333
Office: exp realty
MLS#:5070471
Source:PrimeMLS
Price summary
- Price:$614,800
- Price per sq. ft.:$78.08
About this home
Lovely circa 1800 Greek Revival home in search of a new homeowner with excellent taste. Are you the one? Maybe it's you who'll appreciate and enjoy this beautiful home in the heart of charming Fitzwilliam! Take in the fun happenings & gorgeous scenery of the Monadnock Region while living across the street from beautiful Fitzwilliam Common Historic District, a part of the National Register of Historic Places. What a view just outside your door! Gently sloped backyard & front porch with grand fluted columns are lovely outdoor areas to entertain visitors. Home is uniquely positioned to take-in village concerts & smalltown happenings throughout the year. You're 10 mins to the grocery stores in Rindge, 20 mins to Keene & Peterborough, less than 10 mins from the Mass border, and 1 hr 40 mins to Boston proper. Spacious home has updated utilities, 5 bedrooms, 3 baths, 2 fireplaces, and a kitchen woodstove on stonehearth. A new spacious attic room is just a part of the tremendous amount of storage, yet the 3rd floor bell-shaped ballroom is still intact atop of the walk-up attic staircase. Antique features include your gracious formal diningroom, wide-planked pumpkin pine flooring, large granite walkway, & original antique mouldings. While the property has been solely a residence for nearly the past twenty years, it has also hosted the small businesses of an antique and Christmas shop. Truly, you have found a wonderful dot-on-the-map & fantastic home to call your own.
Contact an agent
Home facts
- Year built:1809
- Listing ID #:5070471
- Added:26 day(s) ago
- Updated:December 17, 2025 at 01:34 PM
Rooms and interior
- Bedrooms:5
- Total bathrooms:3
- Full bathrooms:2
- Living area:3,878 sq. ft.
Heating and cooling
- Heating:Alternative Heat Stove, Baseboard, Radiant
Structure and exterior
- Roof:Asphalt Shingle
- Year built:1809
- Building area:3,878 sq. ft.
- Lot area:0.46 Acres
Schools
- High school:Monadnock Regional High Sch
- Middle school:Monadnock Regional Jr. High
- Elementary school:Emerson School
Utilities
- Sewer:Leach Field, Private
Finances and disclosures
- Price:$614,800
- Price per sq. ft.:$78.08
- Tax amount:$8,226 (2025)
New listings near 9 Templeton Turnpike
- New
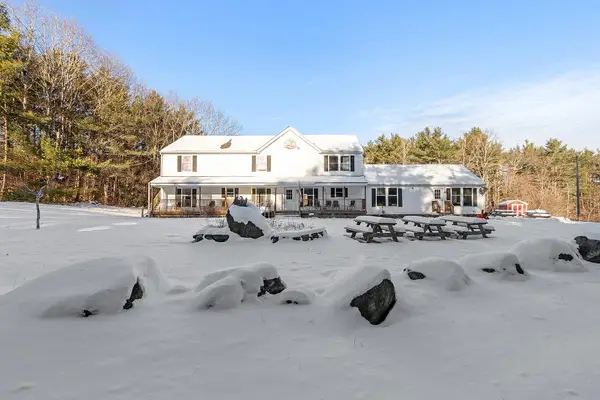 $1,200,000Active10 beds 6 baths3,984 sq. ft.
$1,200,000Active10 beds 6 baths3,984 sq. ft.85 Pierce Road, Fitzwilliam, NH 03447
MLS# 5072090Listed by: ERIC W CALLAHAN - New
 $380,000Active3 beds 2 baths1,864 sq. ft.
$380,000Active3 beds 2 baths1,864 sq. ft.657 New Hampshire Route 12 S, Fitzwilliam, NH 03447
MLS# 5071920Listed by: COLDWELL BANKER REALTY NASHUA  $225,000Active3 beds 1 baths1,533 sq. ft.
$225,000Active3 beds 1 baths1,533 sq. ft.34 East Lake Road, Fitzwilliam, NH 03447-9998
MLS# 5070870Listed by: KELLER WILLIAMS REALTY METRO-KEENE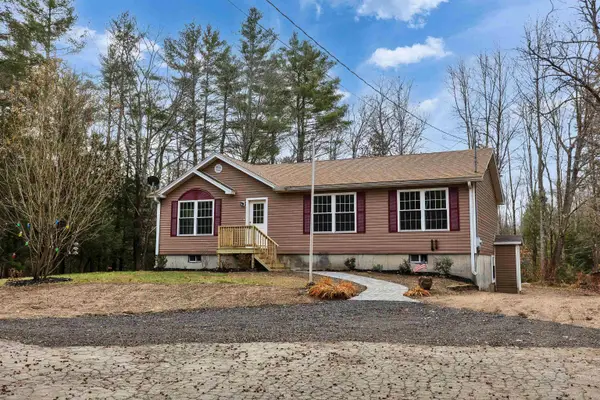 $399,900Active3 beds 2 baths1,388 sq. ft.
$399,900Active3 beds 2 baths1,388 sq. ft.206 New Hampshire Route 119 E, Fitzwilliam, NH 03447
MLS# 5069979Listed by: ARRIS REALTY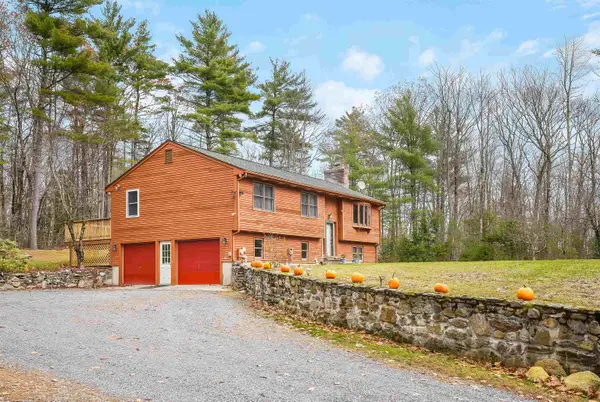 $399,000Pending2 beds 2 baths1,731 sq. ft.
$399,000Pending2 beds 2 baths1,731 sq. ft.43 Carlotta Road, Fitzwilliam, NH 03447
MLS# 5069400Listed by: BORDERLINE REALTY, LLC $499,900Pending3 beds 2 baths2,359 sq. ft.
$499,900Pending3 beds 2 baths2,359 sq. ft.433 Royalston Road, Fitzwilliam, NH 03447
MLS# 5069528Listed by: COLDWELL BANKER REALTY NASHUA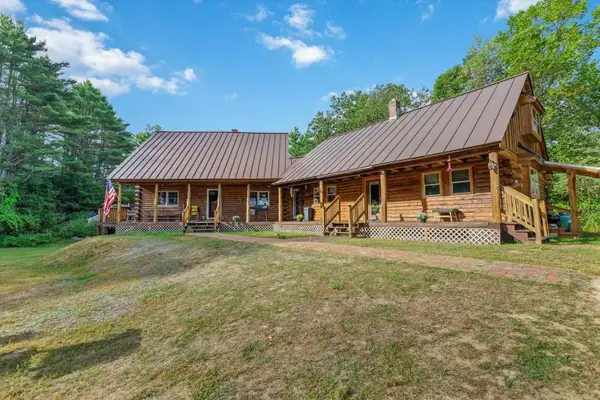 $685,000Active4 beds 2 baths2,677 sq. ft.
$685,000Active4 beds 2 baths2,677 sq. ft.801 Rt. 12 South, Fitzwilliam, NH 03447
MLS# 5062896Listed by: EXP REALTY $55,000Active0.87 Acres
$55,000Active0.87 Acres32/2-1 NH Route 119, Fitzwilliam, NH 03447
MLS# 5055211Listed by: CCC REALTY INC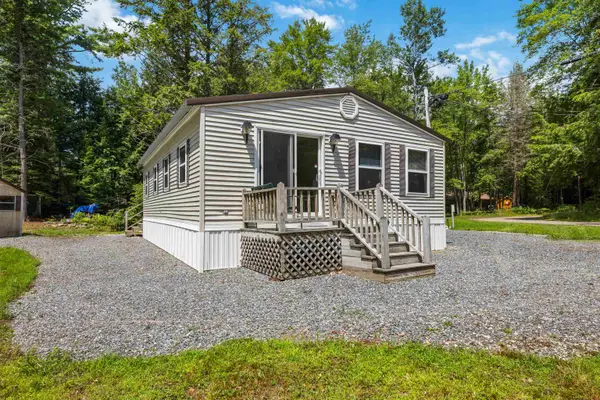 $94,900Active2 beds 1 baths814 sq. ft.
$94,900Active2 beds 1 baths814 sq. ft.74 Fern Circle, Fitzwilliam, NH 03447
MLS# 5054518Listed by: EXP REALTY
