11 Trail Street, Franklin, NH 03235
Local realty services provided by:Better Homes and Gardens Real Estate The Masiello Group
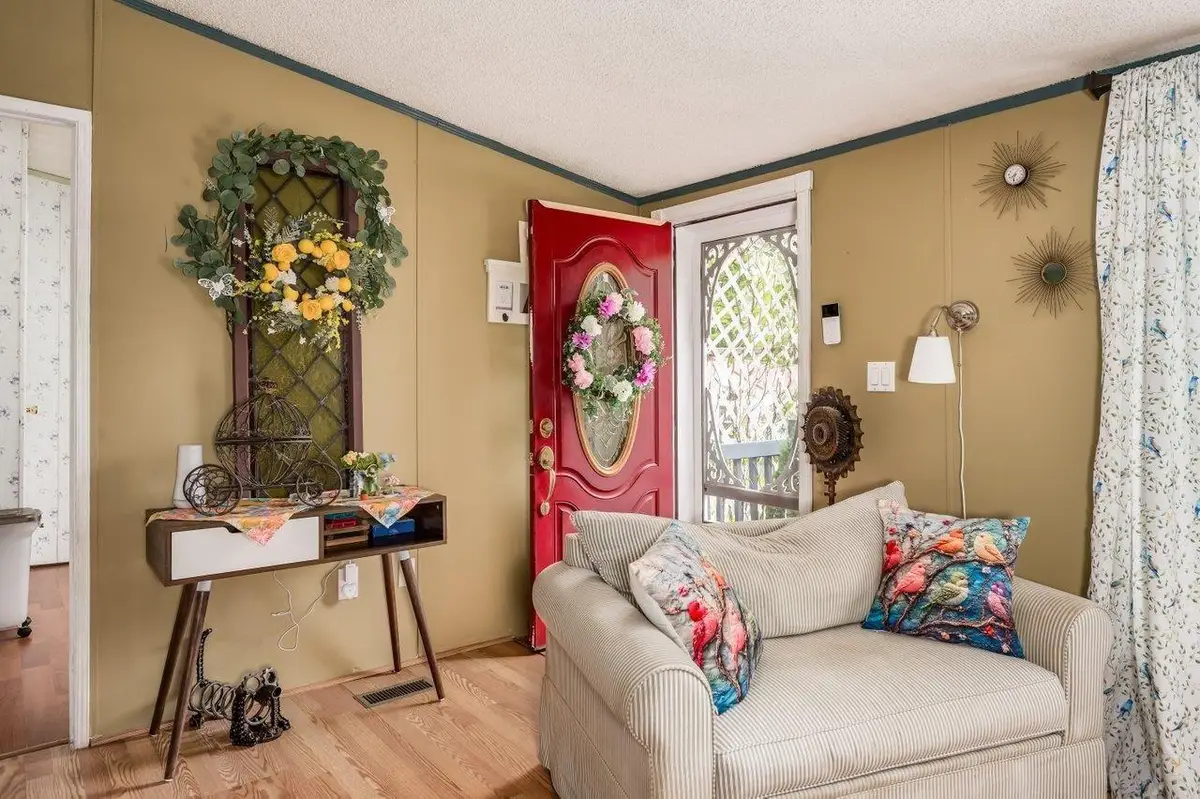
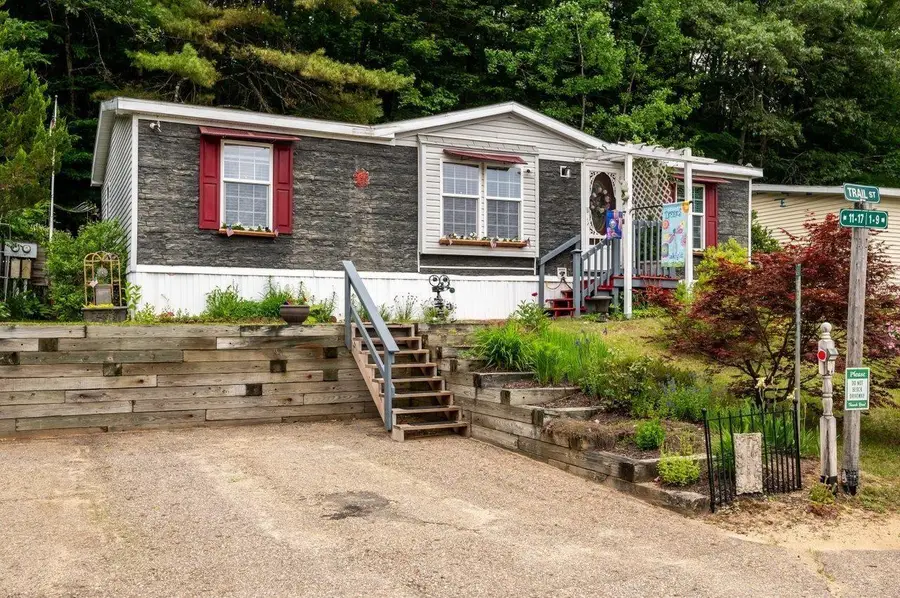
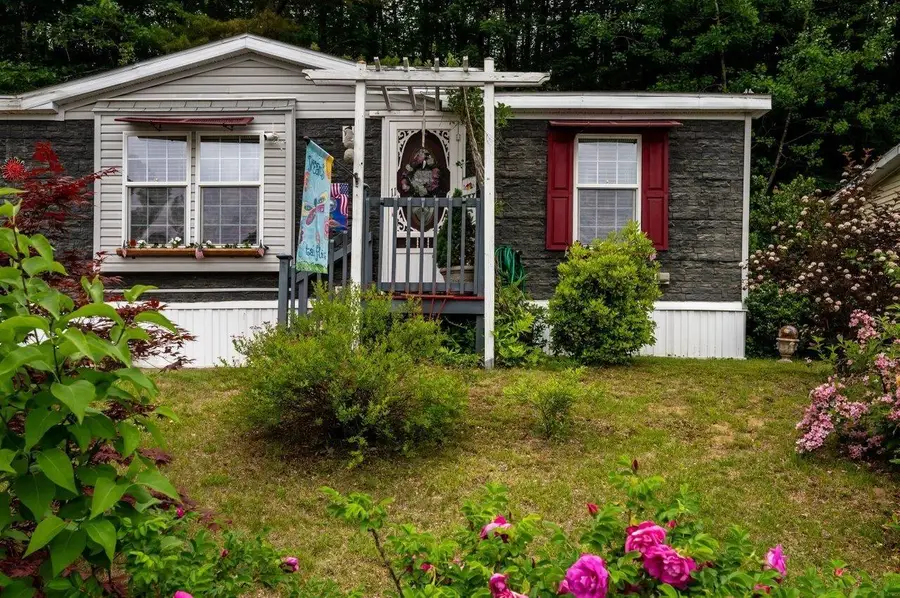
11 Trail Street,Franklin, NH 03235
$145,000
- 3 Beds
- 2 Baths
- 960 sq. ft.
- Single family
- Active
Listed by:
- Erica Bruce(603) 298 - 8254Better Homes and Gardens Real Estate The Masiello Group
MLS#:5046656
Source:PrimeMLS
Price summary
- Price:$145,000
- Price per sq. ft.:$151.04
- Monthly HOA dues:$350
About this home
Welcome to Hillside Terrace, a small and welcoming mobile home community proudly operated by Hemlock Ridge for the past two years. Conveniently located between Concord and Laconia, this well-maintained home offers a serene setting with private backyard and a peaceful back porch—what a nice place for relaxing, entertaining or gardening. Inside, the home features a comfortable and functional layout with a Primary Bedroom complete with ensuite bathroom, plus two additional bedrooms for guests, office space, or hobbies. For extra convenience, there’s an oversized 10x10 storage shed as well as a separate potting/garden shed to keep your tools and gear organized. Enjoy two dedicated parking spaces, low-maintenance living, and easy access to outdoor recreation. Just minutes from Webster Lake, the dam, fishing spots, and hiking trails, this location is perfect for those looking to stay and play in Franklin. Affordable, move-in ready, and full of charm—don’t miss this opportunity to make it yours!
Contact an agent
Home facts
- Year built:2001
- Listing Id #:5046656
- Added:59 day(s) ago
- Updated:August 07, 2025 at 04:39 AM
Rooms and interior
- Bedrooms:3
- Total bathrooms:2
- Full bathrooms:2
- Living area:960 sq. ft.
Heating and cooling
- Heating:Direct Vent
Structure and exterior
- Roof:Asphalt Shingle
- Year built:2001
- Building area:960 sq. ft.
Utilities
- Sewer:Community
Finances and disclosures
- Price:$145,000
- Price per sq. ft.:$151.04
- Tax amount:$1,830 (2024)
New listings near 11 Trail Street
- New
 $279,900Active3 beds 2 baths1,337 sq. ft.
$279,900Active3 beds 2 baths1,337 sq. ft.605 Central Street, Franklin, NH 03235
MLS# 5056482Listed by: MILL PROPERTY 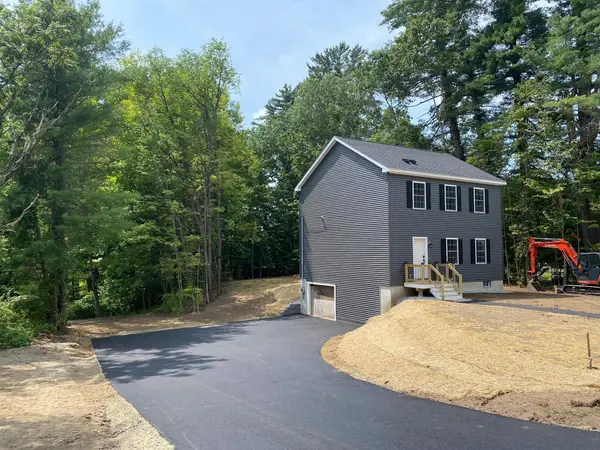 $479,900Active3 beds 3 baths1,650 sq. ft.
$479,900Active3 beds 3 baths1,650 sq. ft.25 Park Street, Franklin, NH 03235
MLS# 5054229Listed by: WHITE WATER REALTY GROUP LLC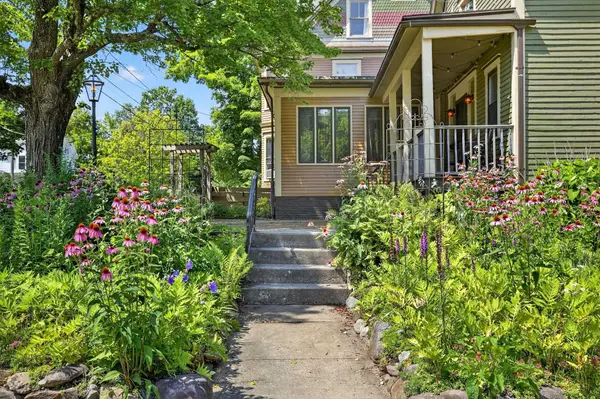 $579,900Active5 beds 3 baths3,803 sq. ft.
$579,900Active5 beds 3 baths3,803 sq. ft.62 Elm Avenue, Franklin, NH 03235
MLS# 5054181Listed by: COLDWELL BANKER REALTY BEDFORD NH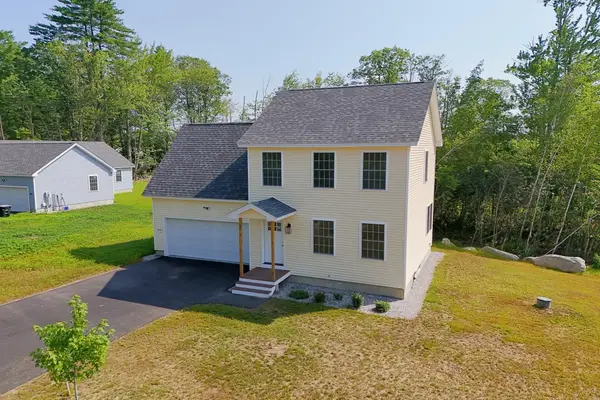 $469,000Active3 beds 2 baths1,229 sq. ft.
$469,000Active3 beds 2 baths1,229 sq. ft.193 Kendall Street, Franklin, NH 03235
MLS# 5054035Listed by: LACASSE & AVERY REAL ESTATE BROKERAGE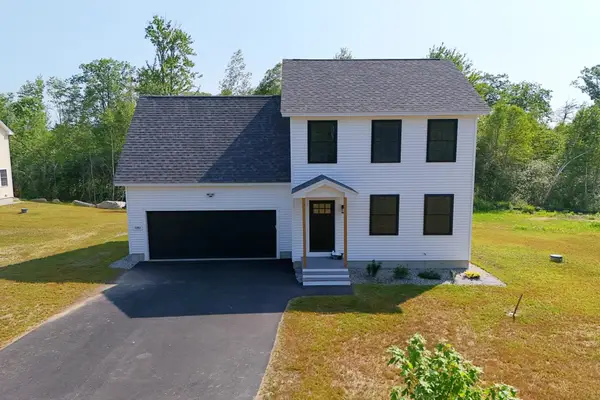 $485,000Active3 beds 2 baths1,229 sq. ft.
$485,000Active3 beds 2 baths1,229 sq. ft.189 Kendall Street, Franklin, NH 03235
MLS# 5031053Listed by: LACASSE & AVERY REAL ESTATE BROKERAGE $276,000Active1 beds 1 baths848 sq. ft.
$276,000Active1 beds 1 baths848 sq. ft.20 Lark Street, Franklin, NH 03235
MLS# 5053616Listed by: PERFECT CHOICE PROPERTIES, INC.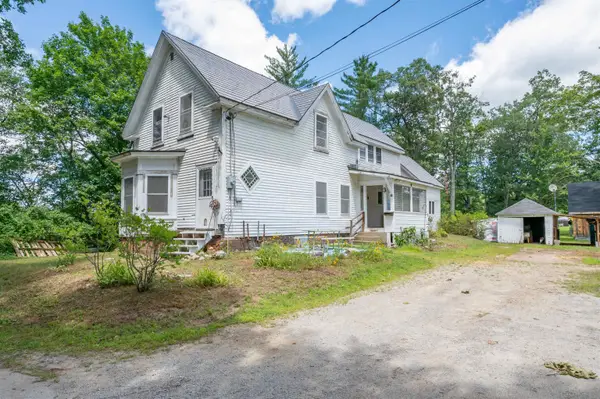 $349,000Active2 beds 2 baths1,774 sq. ft.
$349,000Active2 beds 2 baths1,774 sq. ft.11 Racine Street, Franklin, NH 03235
MLS# 5053035Listed by: ARRIS REALTY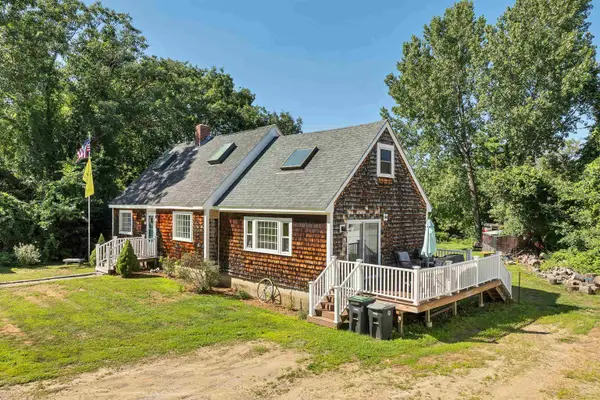 $425,000Active3 beds 1 baths1,752 sq. ft.
$425,000Active3 beds 1 baths1,752 sq. ft.96 Terrace Road, Franklin, NH 03235
MLS# 5052889Listed by: BHHS VERANI LONDONDERRY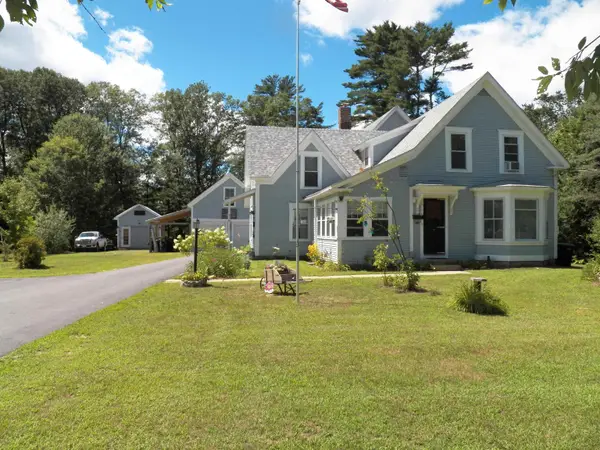 $565,000Active-- beds -- baths3,024 sq. ft.
$565,000Active-- beds -- baths3,024 sq. ft.318 Victory Drive, Franklin, NH 03235
MLS# 5052664Listed by: EXP REALTY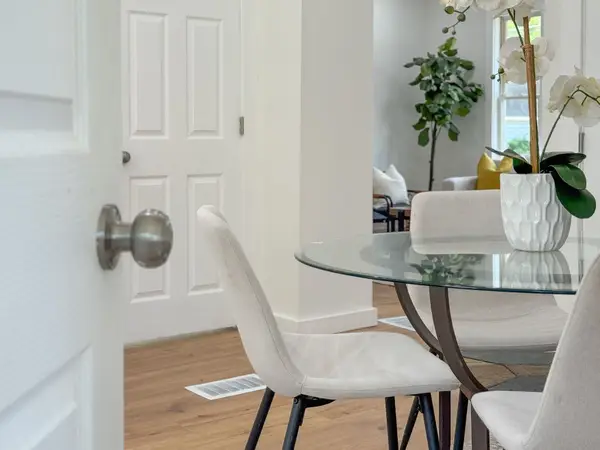 $324,900Active3 beds 1 baths1,248 sq. ft.
$324,900Active3 beds 1 baths1,248 sq. ft.16 Spring Street, Franklin, NH 03235
MLS# 5052001Listed by: HOMESMART SUCCESS REALTY LLC
