21 Mountain View Drive, Franklin, NH 03235
Local realty services provided by:Better Homes and Gardens Real Estate The Masiello Group
21 Mountain View Drive,Franklin, NH 03235
$255,000
- 2 Beds
- 2 Baths
- 1,522 sq. ft.
- Single family
- Pending
Listed by: michelle ladew
Office: purchase & sales realty llc.
MLS#:5045058
Source:PrimeMLS
Price summary
- Price:$255,000
- Price per sq. ft.:$148.43
- Monthly HOA dues:$610
About this home
Welcome to Mountainview Estates, an ideal 55+ community with enchanting woods and inspiring mountain views. This west facing, lovingly cared for ranch will welcome you with skylights, cathedral ceilings, and an open concept living space. The dining room , with many windows, a built-in hutch and bar seating opens to the fully applianced kitchen. The hallway leads to the first bedroom in a warming peach color equipped with with 2 panel doors, and a large closet with built-in shelving. The main bathroom is beautifully lit with skylights, tub/shower combo, ample countertop space, and an impressive amount of built-in storage. The primary bedroom suite is an oasis of comfort. An oversized walk-in closet connects the bedroom to the bathroom creating a warp around effect. Your primary bathroom is perfectly situated with a roomy shower, a large closet, and built-in cabinets with even more storage. The laundry room connects from the hallway to the large garage, it’s a great place to kick off shoes and hang coats in the closet. Outside you have mature trees and plants offering privacy The owners planted many flowers around the home. Enjoy them from your front covered porch with a cup of coffee or your evening beverage of choice and watch the beautiful sunsets. Plenty of parking, driveway holds 2-3 cars, 1 oversized vehicle in the garage with even more storage space, There is also temporary street parking. Located off 93, easy access to to white mountains and lakes region.
Contact an agent
Home facts
- Year built:2006
- Listing ID #:5045058
- Added:157 day(s) ago
- Updated:November 11, 2025 at 08:32 AM
Rooms and interior
- Bedrooms:2
- Total bathrooms:2
- Full bathrooms:1
- Living area:1,522 sq. ft.
Structure and exterior
- Roof:Asphalt Shingle
- Year built:2006
- Building area:1,522 sq. ft.
Utilities
- Sewer:Public Available
Finances and disclosures
- Price:$255,000
- Price per sq. ft.:$148.43
- Tax amount:$4,034 (2024)
New listings near 21 Mountain View Drive
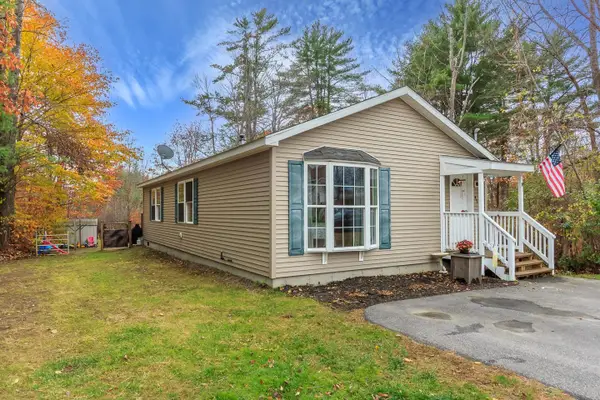 $334,900Pending3 beds 2 baths1,152 sq. ft.
$334,900Pending3 beds 2 baths1,152 sq. ft.42 Woodrow Avenue, Franklin, NH 03235
MLS# 5068797Listed by: BHHS VERANI LONDONDERRY- New
 $649,000Active4 beds 2 baths1,632 sq. ft.
$649,000Active4 beds 2 baths1,632 sq. ft.251 Hill Road, Franklin, NH 03235
MLS# 5068688Listed by: BHHS VERANI BELMONT 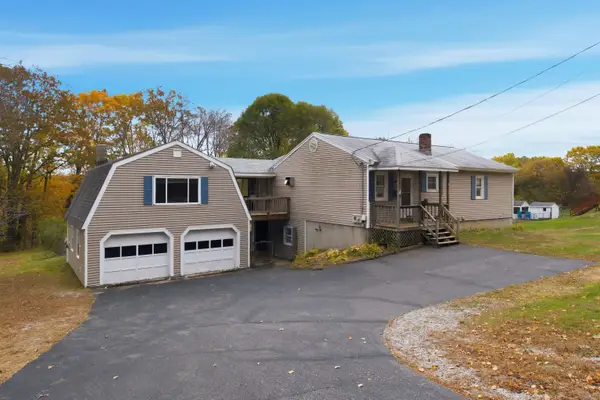 $399,900Active3 beds 2 baths1,953 sq. ft.
$399,900Active3 beds 2 baths1,953 sq. ft.187 Summit Street, Franklin, NH 03035
MLS# 5067540Listed by: WHITE WATER REALTY GROUP/FRANKLIN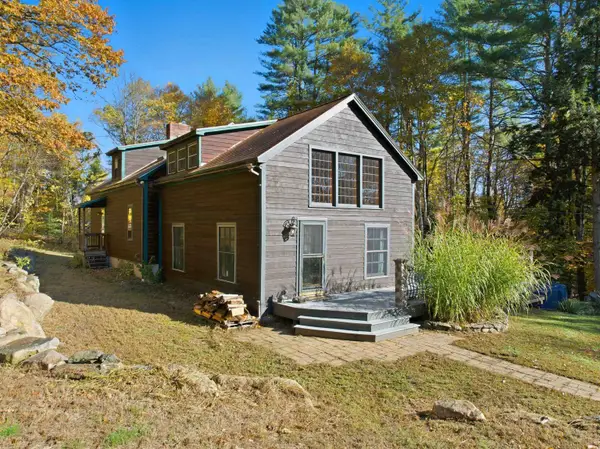 $475,000Active3 beds 2 baths1,939 sq. ft.
$475,000Active3 beds 2 baths1,939 sq. ft.140 Summit Street, Franklin, NH 03235
MLS# 5067614Listed by: KW COASTAL AND LAKES & MOUNTAINS REALTY/MEREDITH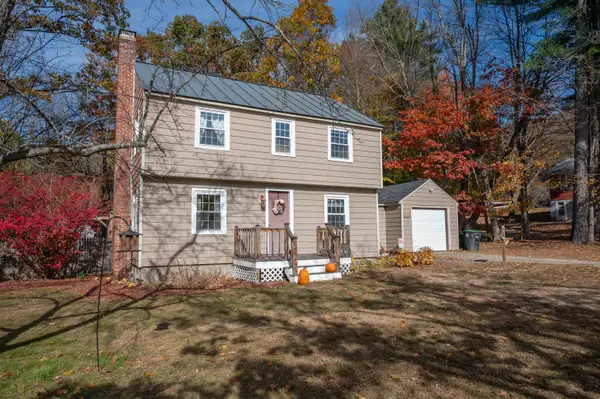 $369,900Active3 beds 2 baths1,215 sq. ft.
$369,900Active3 beds 2 baths1,215 sq. ft.16 Liberty Avenue, Franklin, NH 03235
MLS# 5068009Listed by: EXP REALTY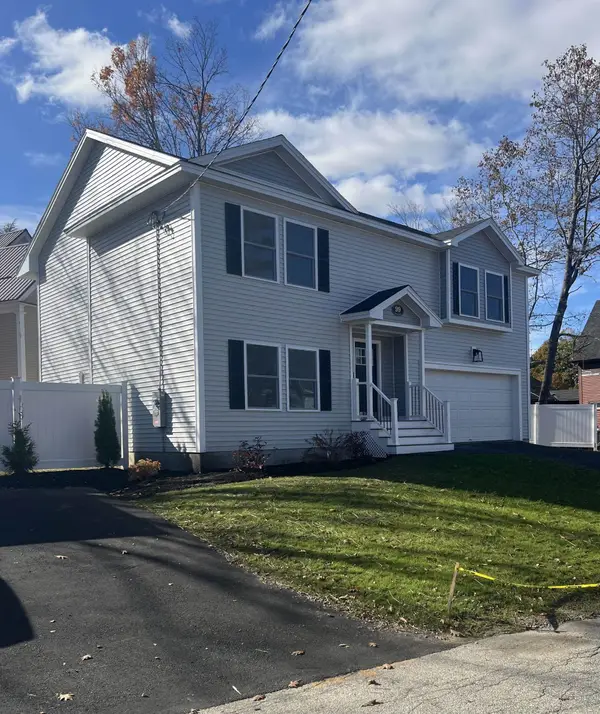 $439,900Active3 beds 3 baths1,450 sq. ft.
$439,900Active3 beds 3 baths1,450 sq. ft.99 Pleasant Street, Franklin, NH 03235
MLS# 5067822Listed by: PIERRE PELOQUIN REALTY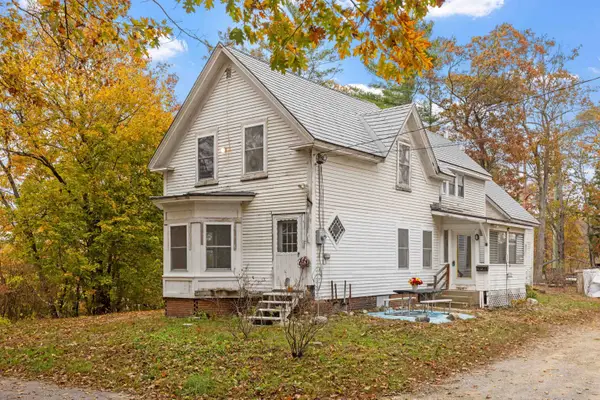 $314,900Active3 beds 2 baths1,414 sq. ft.
$314,900Active3 beds 2 baths1,414 sq. ft.11 Racine Street, Franklin, NH 03235
MLS# 5067402Listed by: WHITE WATER REALTY GROUP/FRANKLIN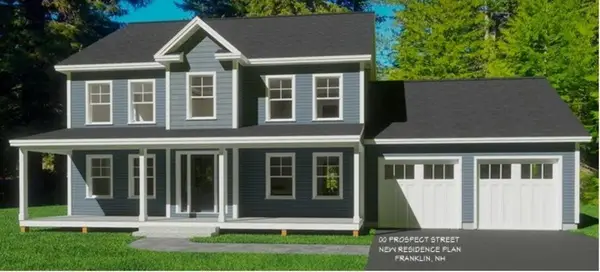 $629,900Active3 beds 3 baths1,760 sq. ft.
$629,900Active3 beds 3 baths1,760 sq. ft.603 Prospect Street, Franklin, NH 03235
MLS# 5067375Listed by: BHHS VERANI AMHERST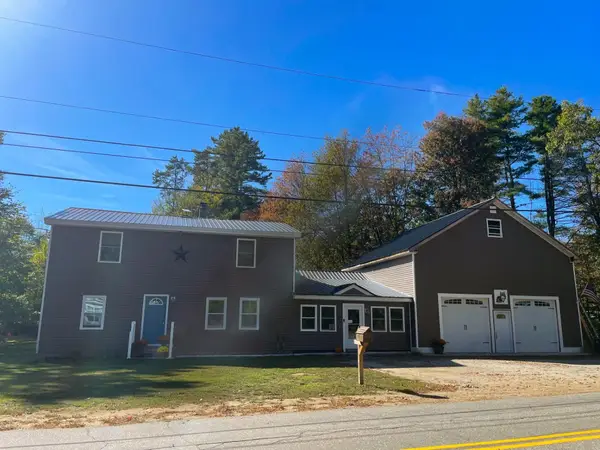 Listed by BHGRE$550,000Active4 beds 2 baths2,160 sq. ft.
Listed by BHGRE$550,000Active4 beds 2 baths2,160 sq. ft.21 Lake Avenue, Franklin, NH 03235
MLS# 5067360Listed by: BHG MASIELLO MEREDITH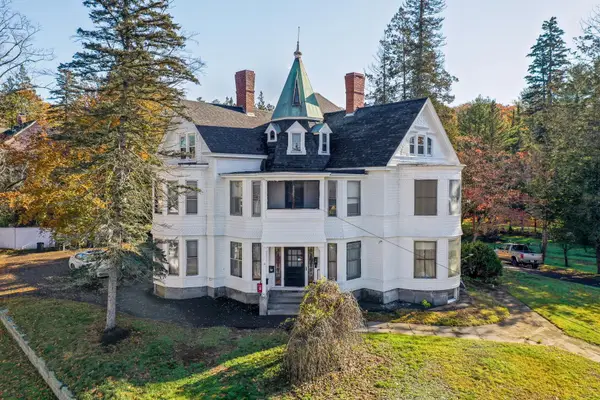 $799,900Active10 beds 5 baths6,051 sq. ft.
$799,900Active10 beds 5 baths6,051 sq. ft.152 Prospect Street, Franklin, NH 03235
MLS# 5066757Listed by: THE MULLEN REALTY GROUP, LLC
