55 Pleasant Drive, Freedom, NH 03836
Local realty services provided by:Better Homes and Gardens Real Estate The Milestone Team
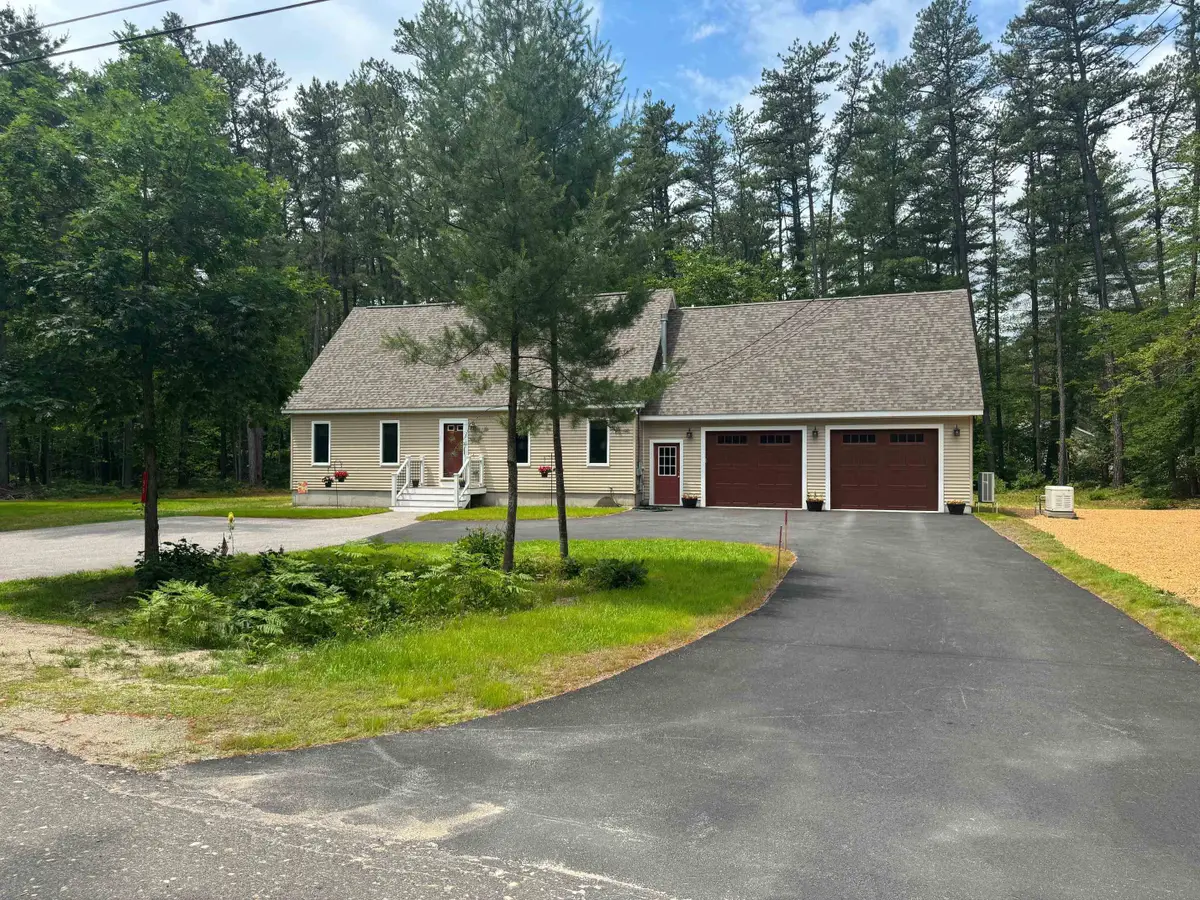
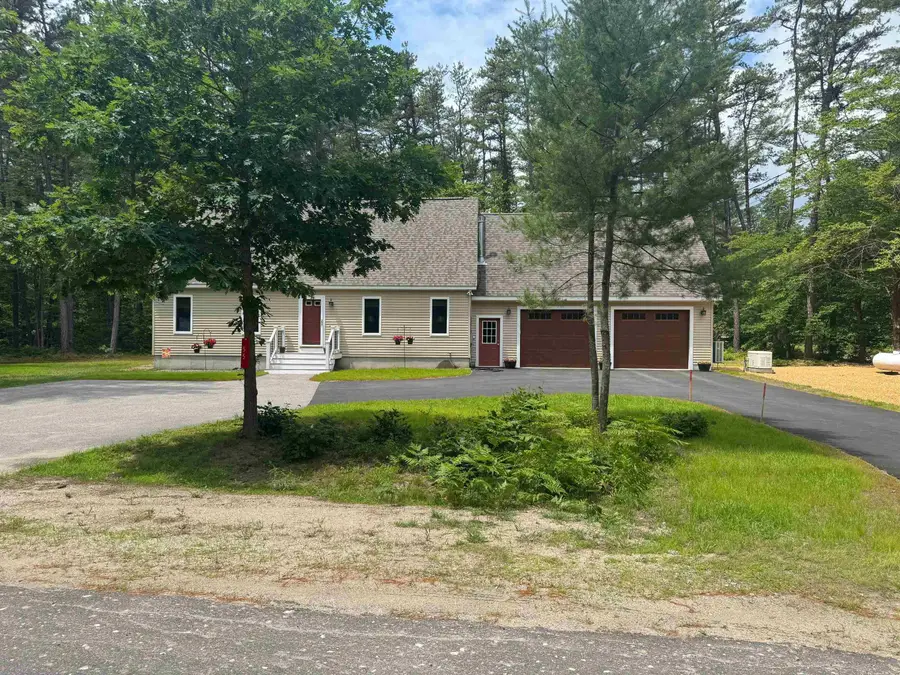
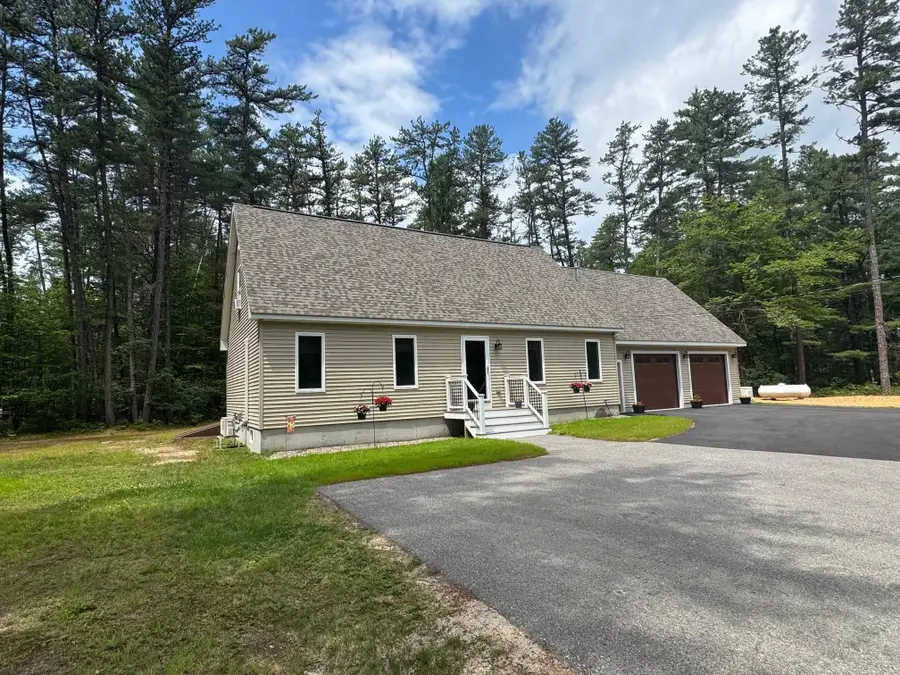
55 Pleasant Drive,Freedom, NH 03836
$525,000
- 3 Beds
- 2 Baths
- 2,436 sq. ft.
- Single family
- Active
Listed by:gerard costantino
Office:costantino real estate llc.
MLS#:5043261
Source:PrimeMLS
Price summary
- Price:$525,000
- Price per sq. ft.:$181.91
About this home
Impeccable Cape with Deeded Ossipee Lake beach access! This bright and spacious Cape offers the perfect blend of comfort, quality, and location just under a mile from LOV Beach Club. Featuring 3 bedrooms, 2 full baths, a home office or den, and 8 well-appointed rooms, this home has been many updates and meticulously maintained. Recent improvements include a new oversized 24’x32’ two-car garage with hot and cold water plus storage above, a new roof installed in 2021, and brand-new Trex front porch and rear deck that create inviting outdoor living spaces. The large living room features a gas fireplace providing both warmth and charm. The basement has been freshly finished to offer extra space for recreation or relaxation, and the home has been recently painted in many areas, giving it a fresh, modern feel. You'll stay comfortable year-round with mini-split systems added in 2021, and enjoy peace of mind with a whole house propane generator and a radon mitigation system installed in 2024. Other highlights include a paved driveway, newer Bosch dishwasher, WiFi-enabled garage doors, and upgraded insulation and ventilation for energy efficiency. Set on a corner lot in the low-tax town of Freedom, this property includes deeded access to the Lake Ossipee Village Beach Club, home to the lake’s largest sandy beach with mountain views, canoe/kayak racks, a bathhouse, and picnic areas. Located just 10 minutes from King Pine Ski Area and 20 minutes from Conway. Schedule a view today!
Contact an agent
Home facts
- Year built:2004
- Listing Id #:5043261
- Added:82 day(s) ago
- Updated:August 01, 2025 at 10:17 AM
Rooms and interior
- Bedrooms:3
- Total bathrooms:2
- Full bathrooms:2
- Living area:2,436 sq. ft.
Heating and cooling
- Cooling:Mini Split
- Heating:Hot Water, Mini Split, Oil
Structure and exterior
- Roof:Asphalt Shingle
- Year built:2004
- Building area:2,436 sq. ft.
- Lot area:0.92 Acres
Schools
- High school:A. Crosby Kennett Sr. High
- Middle school:A. Crosby Kennett Middle Sch
- Elementary school:Freedom Elem School
Utilities
- Sewer:Concrete, Leach Field, Private
Finances and disclosures
- Price:$525,000
- Price per sq. ft.:$181.91
- Tax amount:$4,248 (2024)
New listings near 55 Pleasant Drive
- New
 $399,000Active3 beds 1 baths1,560 sq. ft.
$399,000Active3 beds 1 baths1,560 sq. ft.12 Wintergreen Ridge Road, Freedom, NH 03836
MLS# 5056503Listed by: KW COASTAL AND LAKES & MOUNTAINS REALTY 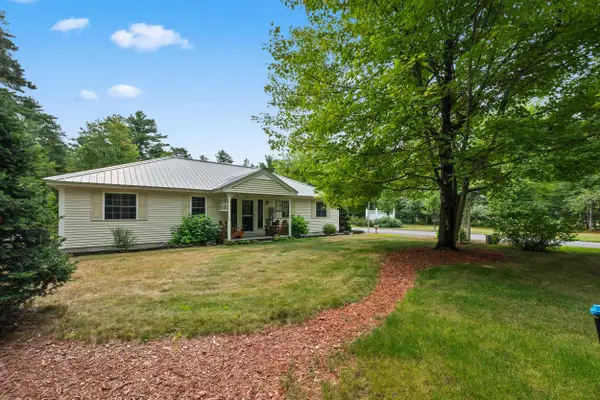 $619,000Active3 beds 1 baths1,564 sq. ft.
$619,000Active3 beds 1 baths1,564 sq. ft.95 W Danforth Bay Road, Freedom, NH 03836
MLS# 5055129Listed by: COSTANTINO REAL ESTATE LLC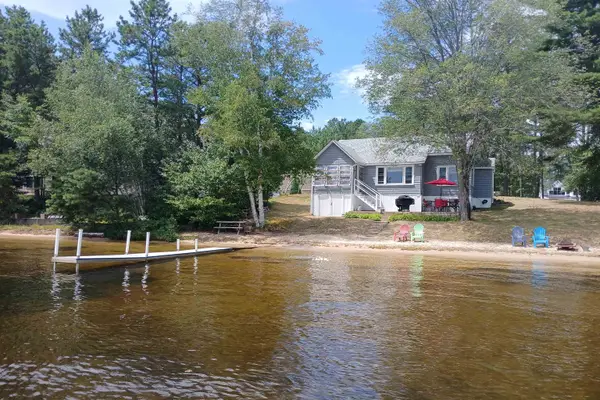 $1,150,000Active3 beds 1 baths1,028 sq. ft.
$1,150,000Active3 beds 1 baths1,028 sq. ft.347 Huckins Road, Freedom, NH 03836
MLS# 5054738Listed by: BADGER PEABODY & SMITH REALTY $449,000Active3 beds 2 baths1,444 sq. ft.
$449,000Active3 beds 2 baths1,444 sq. ft.17 Wintergreen Ridge Road, Freedom, NH 03836
MLS# 5054274Listed by: COSTANTINO REAL ESTATE LLC $599,000Active2 beds 2 baths1,600 sq. ft.
$599,000Active2 beds 2 baths1,600 sq. ft.22 Mountview Avenue, Freedom, NH 03836
MLS# 5053887Listed by: COSTANTINO REAL ESTATE LLC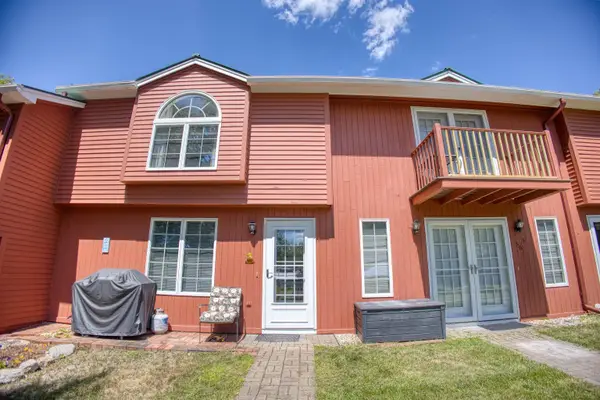 $340,000Active2 beds 2 baths918 sq. ft.
$340,000Active2 beds 2 baths918 sq. ft.118 Washington Road #55, Freedom, NH 03836
MLS# 5053685Listed by: COSTANTINO REAL ESTATE LLC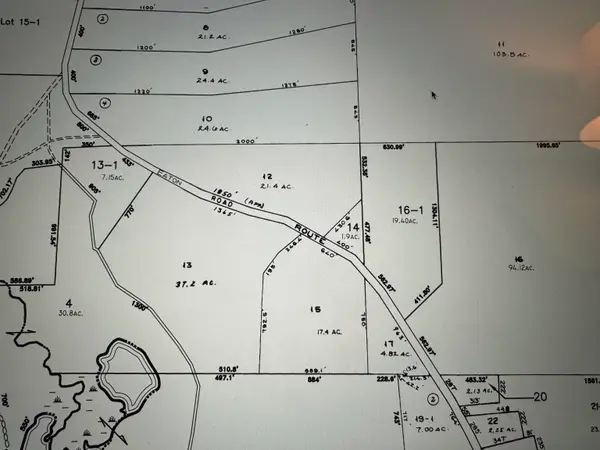 $200,000Active37 Acres
$200,000Active37 Acres0 Eaton Road #13, Freedom, NH 03836
MLS# 5044525Listed by: KW COASTAL AND LAKES & MOUNTAINS REALTY/WOLFEBORO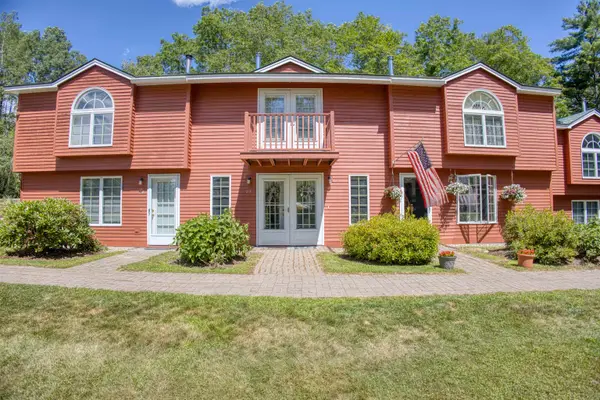 $305,000Active2 beds 2 baths918 sq. ft.
$305,000Active2 beds 2 baths918 sq. ft.128 Washington Road #65, Freedom, NH 03836
MLS# 5053400Listed by: COSTANTINO REAL ESTATE LLC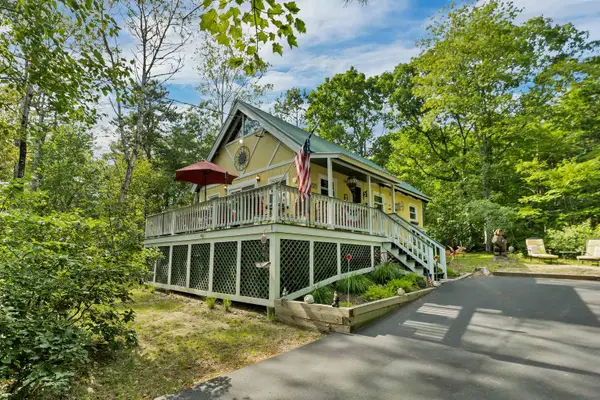 $429,000Active3 beds 1 baths1,400 sq. ft.
$429,000Active3 beds 1 baths1,400 sq. ft.294 Bennett Road, Freedom, NH 03836
MLS# 5053187Listed by: SENNE RESIDENTIAL LLC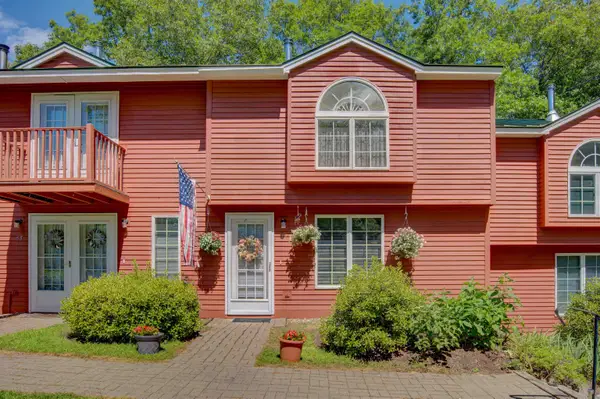 $315,000Active2 beds 2 baths918 sq. ft.
$315,000Active2 beds 2 baths918 sq. ft.128 Washington Road #66, Freedom, NH 03836
MLS# 5053093Listed by: PINKHAM REAL ESTATE
