9 Abenaki Drive, Freedom, NH 03836
Local realty services provided by:Better Homes and Gardens Real Estate The Masiello Group
9 Abenaki Drive,Freedom, NH 03836
$725,000
- 3 Beds
- 2 Baths
- 1,972 sq. ft.
- Single family
- Active
Listed by: gerard costantino
Office: costantino real estate llc.
MLS#:5063367
Source:PrimeMLS
Price summary
- Price:$725,000
- Price per sq. ft.:$346.56
About this home
Waterfront Living on Danforth Bay – Ossipee Lake System. Come check out this inviting 3-bedroom, 2-bath manufactured home with a full, finished walkout basement, ideally situated on the scenic and peaceful Danforth Bay—part of the desirable Ossipee Lake system. Enjoy your morning coffee or evening sunsets from the spacious, sunny porch overlooking the water. The main level features a bright kitchen with a center island, perfect for gathering and meal prep. Downstairs, the finished basement adds incredible bonus space, including a large family room with a cozy pellet stove, a bar area ideal for lakeside entertaining, an additional guest room, and a convenient 3/4 bath. This property boasts 100 feet of sandy beachfront, your own boat dock, and direct access to the rest of the Ossipee Lake system via the Danforth River and bridge leading into Broad Bay. Sold furnished!! Whether you're looking for a year-round home or a lakeside getaway, this property offers the perfect combination of comfort, recreation, and waterfront charm. Don’t miss this opportunity to enjoy everything Danforth Bay has to offer!
Contact an agent
Home facts
- Year built:1970
- Listing ID #:5063367
- Added:46 day(s) ago
- Updated:November 15, 2025 at 11:24 AM
Rooms and interior
- Bedrooms:3
- Total bathrooms:2
- Living area:1,972 sq. ft.
Heating and cooling
- Heating:Hot Air
Structure and exterior
- Roof:Metal
- Year built:1970
- Building area:1,972 sq. ft.
- Lot area:0.54 Acres
Schools
- High school:A. Crosby Kennett Sr. High
- Middle school:A. Crosby Kennett Middle Sch
- Elementary school:Freedom Elem School
Utilities
- Sewer:Concrete
Finances and disclosures
- Price:$725,000
- Price per sq. ft.:$346.56
- Tax amount:$5,565 (2024)
New listings near 9 Abenaki Drive
- Open Sun, 12 to 1pm
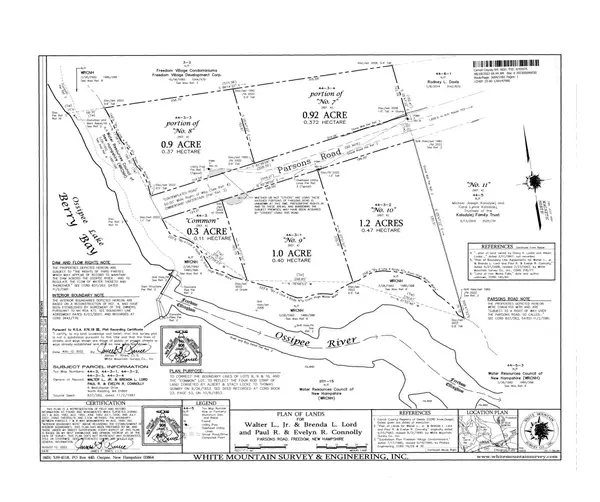 $495,000Active4.3 Acres
$495,000Active4.3 AcresLots 0-4 Parsons Road #44-3-0, 44-3-1, 44-3-2, 44-3-3, 44-3-4, Freedom, NH 03826
MLS# 5067518Listed by: COLDWELL BANKER REALTY ANDOVER MA - Open Sun, 12 to 1pm
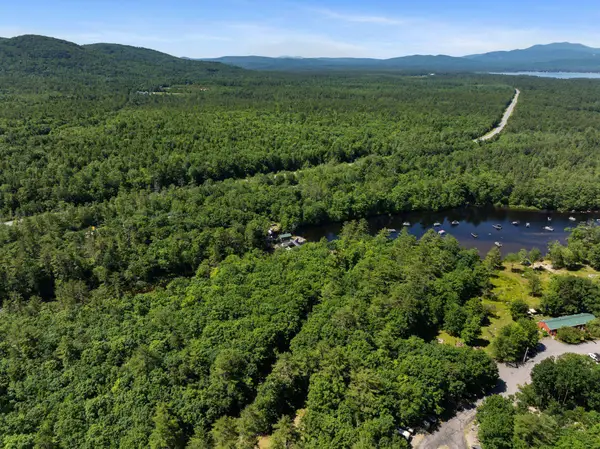 $125,000Active0.92 Acres
$125,000Active0.92 AcresLot 4 Parsons Road #44-3-4, Freedom, NH 03826
MLS# 5067761Listed by: COLDWELL BANKER REALTY ANDOVER MA - Open Sun, 12 to 1pm
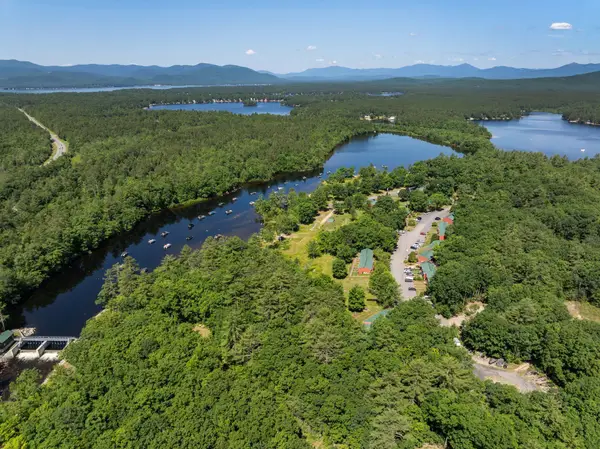 $125,000Active1 Acres
$125,000Active1 AcresLot 1 Parsons Road #44-3-1, Freedom, NH 03826
MLS# 5067762Listed by: COLDWELL BANKER REALTY ANDOVER MA 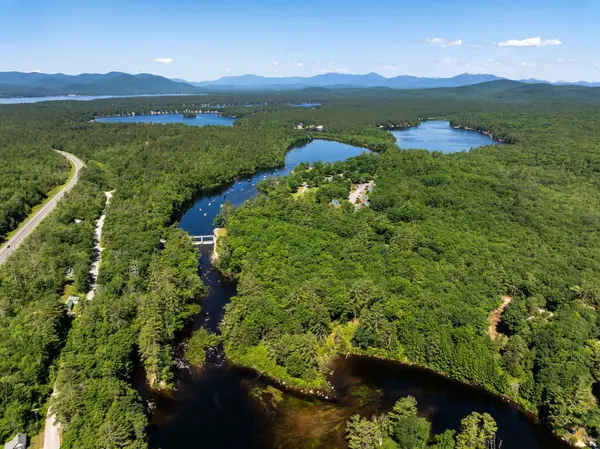 $125,000Active1.2 Acres
$125,000Active1.2 AcresLot 2 Parsons Road #44-3-2, Freedom, NH 03826
MLS# 5067775Listed by: COLDWELL BANKER REALTY ANDOVER MA- Open Sun, 12 to 1pm
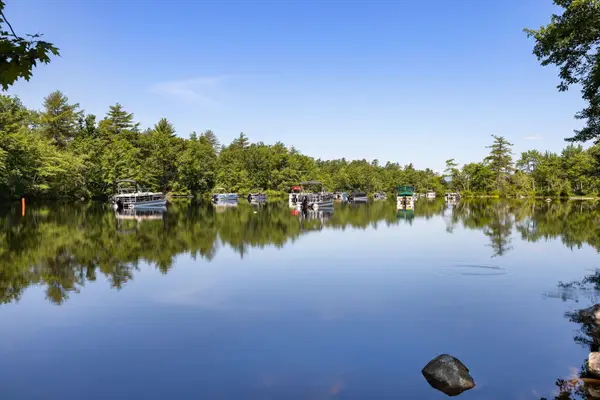 $125,000Active0.9 Acres
$125,000Active0.9 AcresLot 3 Parsons Road #44-3-3, Freedom, NH 03826
MLS# 5067777Listed by: COLDWELL BANKER REALTY ANDOVER MA 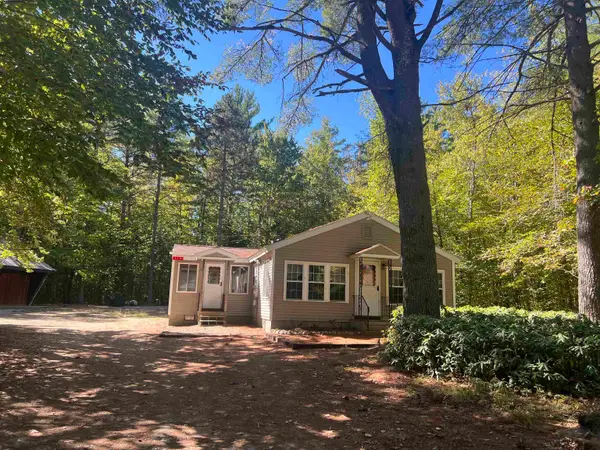 $399,900Pending3 beds 1 baths1,433 sq. ft.
$399,900Pending3 beds 1 baths1,433 sq. ft.118 Pound Round Road, Freedom, NH 03836-5108
MLS# 5063268Listed by: LAER REALTY PARTNERS - BELMONT $55,000Active0 Acres
$55,000Active0 Acres5-11 Friedman Lane, Freedom, NH 03836
MLS# 5061577Listed by: COSTANTINO REAL ESTATE LLC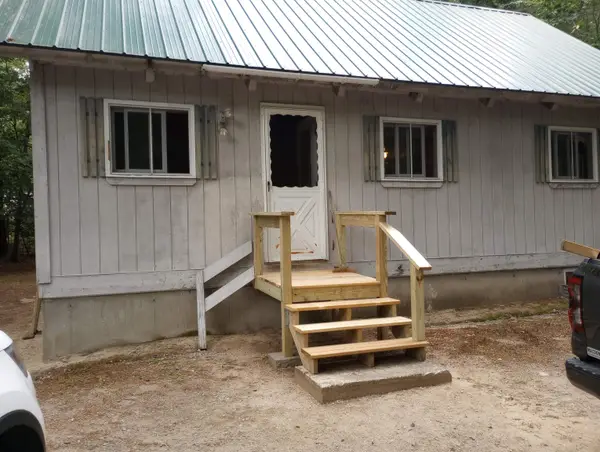 $299,900Active2 beds 1 baths1,058 sq. ft.
$299,900Active2 beds 1 baths1,058 sq. ft.40 Independance Drive, Freedom, NH 03836
MLS# 5059267Listed by: COLDWELL BANKER LIFESTYLES- CONWAY $569,000Active2 beds 2 baths1,600 sq. ft.
$569,000Active2 beds 2 baths1,600 sq. ft.22 Mountview Avenue, Freedom, NH 03836
MLS# 5053887Listed by: COSTANTINO REAL ESTATE LLC
