12 Tarah Way, Fremont, NH 03044
Local realty services provided by:Better Homes and Gardens Real Estate The Masiello Group
12 Tarah Way,Fremont, NH 03044
$399,900
- 2 Beds
- 2 Baths
- 1,512 sq. ft.
- Single family
- Active
Listed by: shayna padden
Office: sue padden real estate llc.
MLS#:5068997
Source:PrimeMLS
Price summary
- Price:$399,900
- Price per sq. ft.:$264.48
- Monthly HOA dues:$600
About this home
Welcome to Governors Forest, a highly sought-after 55+ community! You won’t want to miss 12 Tarah Way, single-level manufactured home featuring numerous upgrades, an open-concept design, and abundant storage plus WALK UP attic! Start with the curb appeal and landscape then step through the freshly painted covered front porch into a bright and inviting living space that flows seamlessly into the dining area and upgraded kitchen. The kitchen boasts quartz countertops, a tiled backsplash, pantry, center island, breakfast bar, and a cozy eat-in area—perfect for casual dining or entertaining. A sliding door leads to the deck overlooking a private backyard, offering a peaceful outdoor retreat and even some wildlife sightings! The primary bedroom suite features a walk-in closet and a spacious ensuite bath complete with a separate soaking tub, walk-in shower, double sinks, and a linen closet. The home also includes a second bedroom, a full guest bath, and a versatile office or den with French doors. Enjoy new flooring and fresh paint throughout, plus thoughtful updates such as lighting and fixtures, a new water heater, central air conditioning, and generator hook up. The full walk-up attic provides exceptional storage or potential for future expansion and even extending over the garage, and the laundry room conveniently connects to the attached two-car garage. Located close to shopping, dining, and everyday conveniences, this home combines comfort & functionality!
Contact an agent
Home facts
- Year built:2014
- Listing ID #:5068997
- Added:96 day(s) ago
- Updated:February 10, 2026 at 11:30 AM
Rooms and interior
- Bedrooms:2
- Total bathrooms:2
- Full bathrooms:2
- Living area:1,512 sq. ft.
Heating and cooling
- Cooling:Central AC
- Heating:Hot Air
Structure and exterior
- Roof:Asphalt Shingle
- Year built:2014
- Building area:1,512 sq. ft.
Utilities
- Sewer:Community, Leach Field, Septic
Finances and disclosures
- Price:$399,900
- Price per sq. ft.:$264.48
- Tax amount:$6,027 (2024)
New listings near 12 Tarah Way
- New
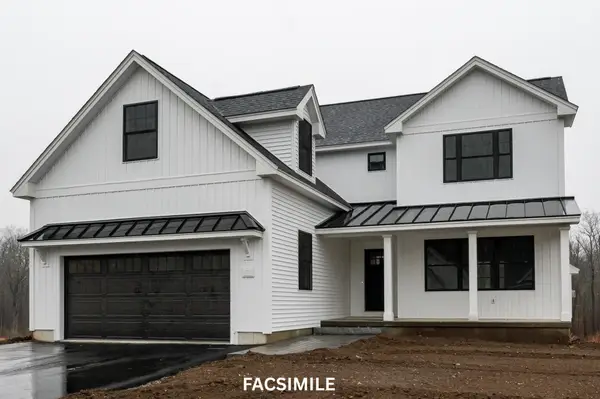 $799,900Active4 beds 3 baths2,395 sq. ft.
$799,900Active4 beds 3 baths2,395 sq. ft.12 Robin Way #5, Chester, NH 03036
MLS# 5075427Listed by: RE/MAX INNOVATIVE PROPERTIES - New
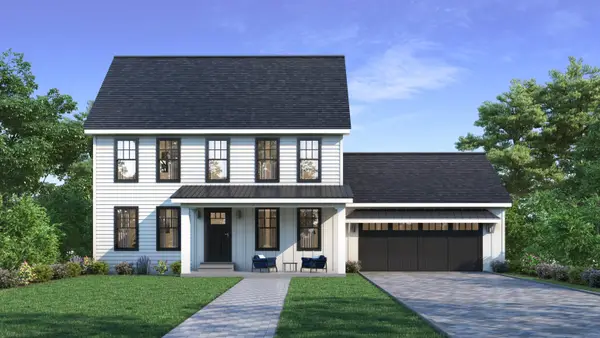 $799,900Active3 beds 3 baths2,407 sq. ft.
$799,900Active3 beds 3 baths2,407 sq. ft.11 Robin Way #2, Chester, NH 03036
MLS# 5075429Listed by: RE/MAX INNOVATIVE PROPERTIES 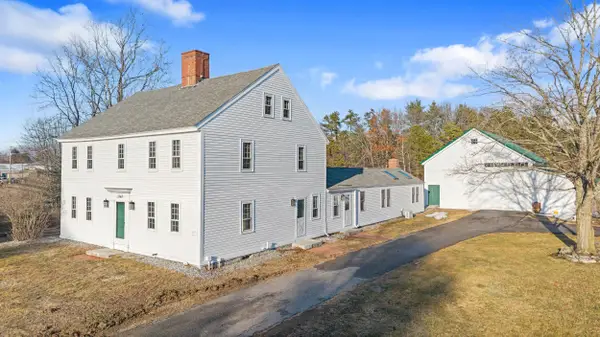 $849,900Active4 beds 4 baths3,365 sq. ft.
$849,900Active4 beds 4 baths3,365 sq. ft.454 Main Street, Fremont, NH 03044
MLS# 5074411Listed by: SUE PADDEN REAL ESTATE LLC- Open Sat, 2 to 4pm
 $829,000Active4 beds 3 baths2,378 sq. ft.
$829,000Active4 beds 3 baths2,378 sq. ft.293 Sandown Road #7-3, Fremont, NH 03044
MLS# 5074231Listed by: THE GOVE GROUP REAL ESTATE, LLC  $735,000Active3 beds 4 baths3,351 sq. ft.
$735,000Active3 beds 4 baths3,351 sq. ft.61 Folsom Meadows, Fremont, NH 03044
MLS# 5073527Listed by: BHHS VERANI REALTY HAMPSTEAD- Open Sun, 10 to 11:30am
 $695,000Active3 beds 2 baths2,448 sq. ft.
$695,000Active3 beds 2 baths2,448 sq. ft.109 Scribner Road, Fremont, NH 03044
MLS# 5073268Listed by: COMPASS NEW ENGLAND, LLC 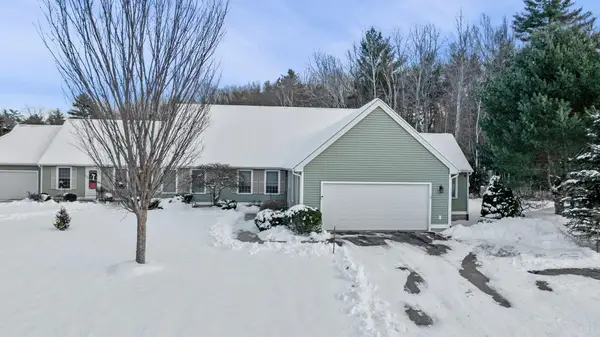 $649,900Pending2 beds 2 baths1,698 sq. ft.
$649,900Pending2 beds 2 baths1,698 sq. ft.47 Risloves Way, Fremont, NH 03044
MLS# 5072598Listed by: AMICONE & ASSOCIATES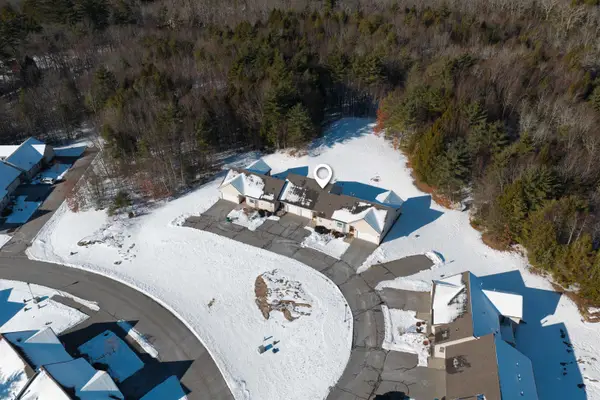 $395,000Active1 beds 3 baths1,436 sq. ft.
$395,000Active1 beds 3 baths1,436 sq. ft.91-6 Hall Road, Fremont, NH 03044
MLS# 5072223Listed by: KW COASTAL AND LAKES & MOUNTAINS REALTY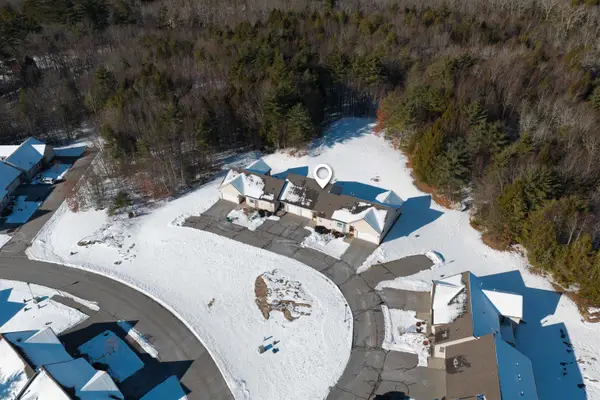 $395,000Active1 beds 3 baths1,436 sq. ft.
$395,000Active1 beds 3 baths1,436 sq. ft.91-6 Hall Road, Fremont, NH 03044
MLS# 5072217Listed by: KW COASTAL AND LAKES & MOUNTAINS REALTY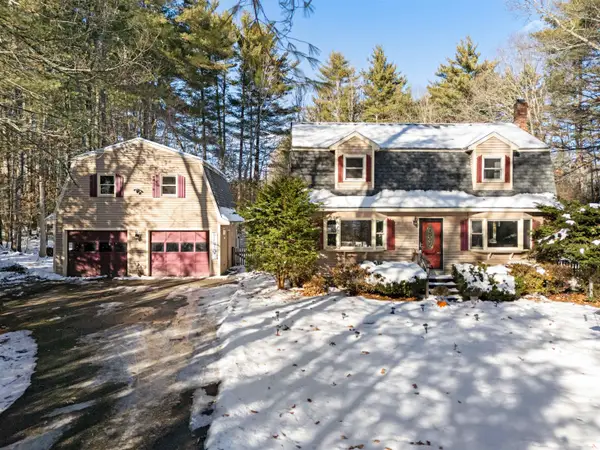 $515,000Pending3 beds 2 baths1,536 sq. ft.
$515,000Pending3 beds 2 baths1,536 sq. ft.26 Barrell Run Road, Fremont, NH 03044
MLS# 5071968Listed by: KELLER WILLIAMS GATEWAY REALTY/SALEM

