- BHGRE®
- New Hampshire
- Fremont
- 33 Copps Drive
33 Copps Drive, Fremont, NH 03809
Local realty services provided by:Better Homes and Gardens Real Estate The Masiello Group
33 Copps Drive,Rochester, NH 03809
$615,000
- 3 Beds
- 3 Baths
- 2,414 sq. ft.
- Single family
- Active
Upcoming open houses
- Sun, Feb 1512:00 pm - 03:00 pm
- Sun, Feb 2212:00 pm - 03:00 pm
Listed by: grant parham, jennifer green
Office: green & company
MLS#:5069259
Source:PrimeMLS
Price summary
- Price:$615,000
- Price per sq. ft.:$158.22
About this home
Introducing Copps Landing: Rochester’s newest community of 23 single family homes, now taking reservations! Copps Landing homes each feature a thoughtfully designed layout including three bedrooms, three baths, spacious bonus room, home office, and two car garage. The living room is centered around a cozy gas fireplace, finished with hardwood flooring, and flows effortlessly into the open dining and kitchen space. Sparkling kitchens are complete with quartz countertops, white and wood tone cabinetry, island seating area with waterfall, stainless appliances, and walk-in pantry. A quant first floor study with glass sliding door makes for a perfect work from home space. The spacious second floor primary has two walk-in closets, and en-suite bath with double vanity, quartz countertops, and tile shower with glass enclosure. Two additional bedrooms, full bath, laundry, and large bonus room on this floor with endless possibilities. Two car garage, and full basements with plenty of space for storage or future expansion. Copps Landing homesites will be professionally landscaped, and surrounded by wooded open space, with a community trail that provides Salmon Falls river access.
Contact an agent
Home facts
- Year built:2025
- Listing ID #:5069259
- Added:90 day(s) ago
- Updated:February 10, 2026 at 04:12 AM
Rooms and interior
- Bedrooms:3
- Total bathrooms:3
- Full bathrooms:1
- Living area:2,414 sq. ft.
Heating and cooling
- Cooling:Mini Split
- Heating:Electric, Mini Split, Multi Zone
Structure and exterior
- Roof:Asphalt Shingle
- Year built:2025
- Building area:2,414 sq. ft.
- Lot area:0.2 Acres
Utilities
- Sewer:Public Available
Finances and disclosures
- Price:$615,000
- Price per sq. ft.:$158.22
New listings near 33 Copps Drive
- New
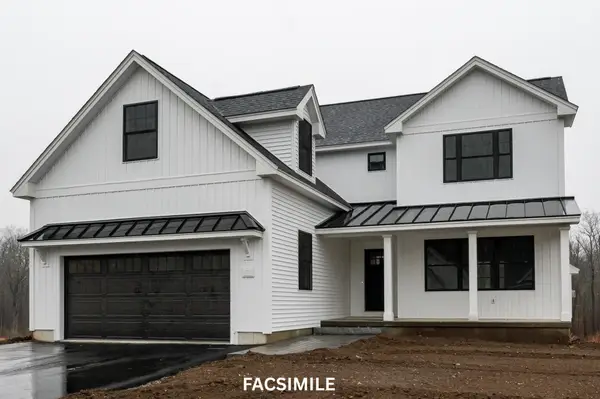 $799,900Active4 beds 3 baths2,395 sq. ft.
$799,900Active4 beds 3 baths2,395 sq. ft.12 Robin Way #5, Chester, NH 03036
MLS# 5075427Listed by: RE/MAX INNOVATIVE PROPERTIES - New
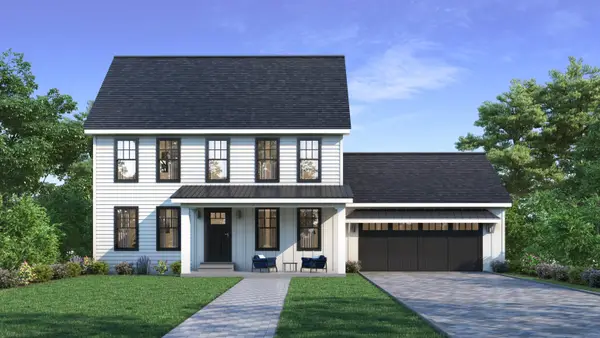 $799,900Active3 beds 3 baths2,407 sq. ft.
$799,900Active3 beds 3 baths2,407 sq. ft.11 Robin Way #2, Chester, NH 03036
MLS# 5075429Listed by: RE/MAX INNOVATIVE PROPERTIES 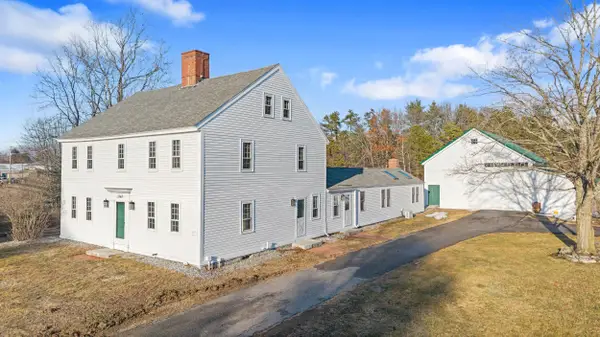 $849,900Active4 beds 4 baths3,365 sq. ft.
$849,900Active4 beds 4 baths3,365 sq. ft.454 Main Street, Fremont, NH 03044
MLS# 5074411Listed by: SUE PADDEN REAL ESTATE LLC $829,000Active4 beds 3 baths2,378 sq. ft.
$829,000Active4 beds 3 baths2,378 sq. ft.293 Sandown Road #7-3, Fremont, NH 03044
MLS# 5074231Listed by: THE GOVE GROUP REAL ESTATE, LLC $735,000Active3 beds 4 baths3,351 sq. ft.
$735,000Active3 beds 4 baths3,351 sq. ft.61 Folsom Meadows, Fremont, NH 03044
MLS# 5073527Listed by: BHHS VERANI REALTY HAMPSTEAD $695,000Active3 beds 2 baths2,448 sq. ft.
$695,000Active3 beds 2 baths2,448 sq. ft.109 Scribner Road, Fremont, NH 03044
MLS# 5073268Listed by: COMPASS NEW ENGLAND, LLC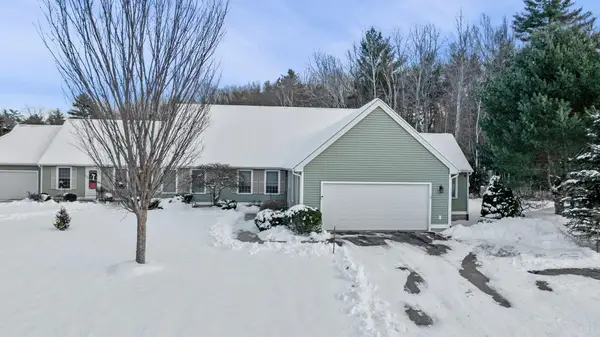 $649,900Pending2 beds 2 baths1,698 sq. ft.
$649,900Pending2 beds 2 baths1,698 sq. ft.47 Risloves Way, Fremont, NH 03044
MLS# 5072598Listed by: AMICONE & ASSOCIATES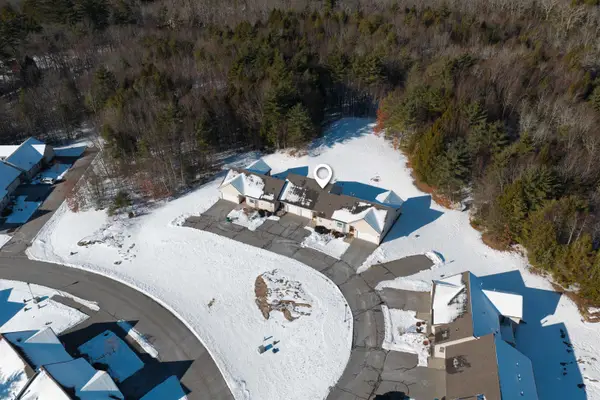 $395,000Active1 beds 3 baths1,436 sq. ft.
$395,000Active1 beds 3 baths1,436 sq. ft.91-6 Hall Road, Fremont, NH 03044
MLS# 5072223Listed by: KW COASTAL AND LAKES & MOUNTAINS REALTY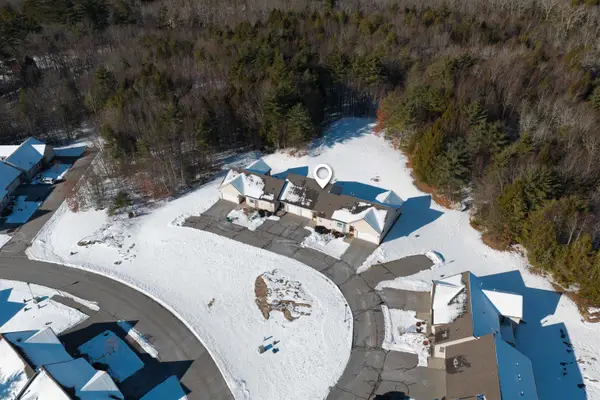 $395,000Active1 beds 3 baths1,436 sq. ft.
$395,000Active1 beds 3 baths1,436 sq. ft.91-6 Hall Road, Fremont, NH 03044
MLS# 5072217Listed by: KW COASTAL AND LAKES & MOUNTAINS REALTY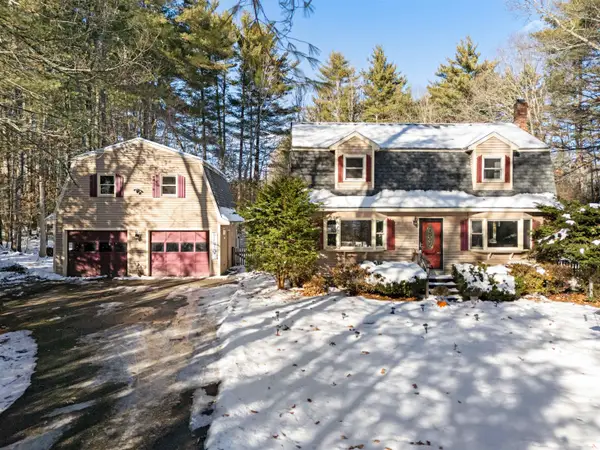 $515,000Pending3 beds 2 baths1,536 sq. ft.
$515,000Pending3 beds 2 baths1,536 sq. ft.26 Barrell Run Road, Fremont, NH 03044
MLS# 5071968Listed by: KELLER WILLIAMS GATEWAY REALTY/SALEM

