40 Louise Lane, Fremont, NH 03044
Local realty services provided by:Better Homes and Gardens Real Estate The Masiello Group
40 Louise Lane,Fremont, NH 03044
$624,900
- 3 Beds
- 2 Baths
- 1,848 sq. ft.
- Single family
- Active
Listed by: meghan gadway
Office: great island realty llc.
MLS#:5066304
Source:PrimeMLS
Price summary
- Price:$624,900
- Price per sq. ft.:$206.65
About this home
A truly one-of-a-kind home that wraps you in warmth and comfort. Located in the desirable Poplin Acres neighborhood of Fremont, NH. This classic Saltbox Colonial is in pristine condition, reflecting true pride of ownership. Step inside to discover the gorgeous exposed beams, natural woodwork, and stunning two-story brick fireplace with woodstove, that serves as a focal point in the inviting living area with open balcony on the second floor. Recent updates include a first floor laundry room, remodeled bathrooms, new wide plank hardwood flooring, a Buderus h/w heating system, and beautiful new kitchen cabinets with granite countertops. Enjoy entertaining or relaxing on the serene and recently expanded deck, complete with soothing hot tub hook-up, perfect for unwinding after a long day. This private lot offers plenty of outdoor space ideal for gardening and other activities, such as the nearby trail system. The detached 2 car garage with workshop provides ample storage, and the full unfinished basement presents an exciting opportunity to create additional finished living space tailored to your needs. Just minutes from local restaurants, shopping, and major routes, this home provides the ideal balance of tranquility and accessibility. Truly a gem! Showings begin at open houses Sunday 10/19/25 12-3pm and Monday 10/20 from 4-6pm. Welcome Home!
Contact an agent
Home facts
- Year built:1980
- Listing ID #:5066304
- Added:61 day(s) ago
- Updated:December 17, 2025 at 01:34 PM
Rooms and interior
- Bedrooms:3
- Total bathrooms:2
- Full bathrooms:2
- Living area:1,848 sq. ft.
Heating and cooling
- Heating:Baseboard, Hot Water
Structure and exterior
- Year built:1980
- Building area:1,848 sq. ft.
- Lot area:1.05 Acres
Schools
- High school:Pinkerton Academy
- Middle school:Ellis School
- Elementary school:Ellis School
Utilities
- Sewer:Leach Field, Private
Finances and disclosures
- Price:$624,900
- Price per sq. ft.:$206.65
- Tax amount:$9,288 (2025)
New listings near 40 Louise Lane
- Open Sat, 11am to 1pmNew
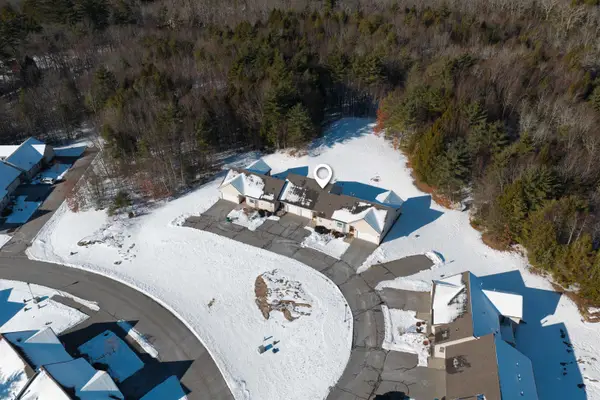 $400,000Active1 beds 3 baths1,436 sq. ft.
$400,000Active1 beds 3 baths1,436 sq. ft.91-6 Hall Road, Fremont, NH 03044
MLS# 5072223Listed by: KW COASTAL AND LAKES & MOUNTAINS REALTY - Open Sat, 11am to 1pmNew
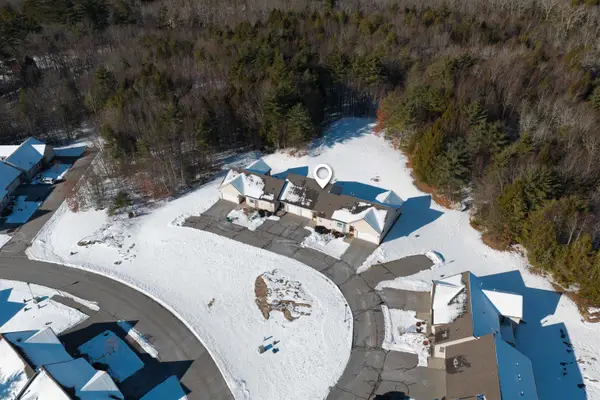 $400,000Active1 beds 3 baths1,436 sq. ft.
$400,000Active1 beds 3 baths1,436 sq. ft.91-6 Hall Road, Fremont, NH 03044
MLS# 5072217Listed by: KW COASTAL AND LAKES & MOUNTAINS REALTY - New
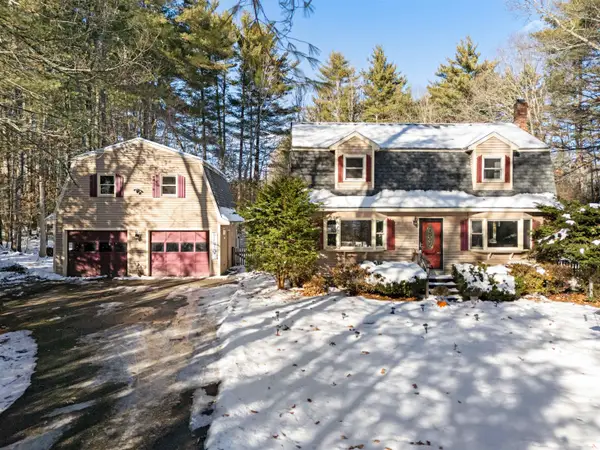 $515,000Active3 beds 2 baths1,536 sq. ft.
$515,000Active3 beds 2 baths1,536 sq. ft.26 Barrell Run Road, Fremont, NH 03044
MLS# 5071968Listed by: KELLER WILLIAMS GATEWAY REALTY/SALEM - New
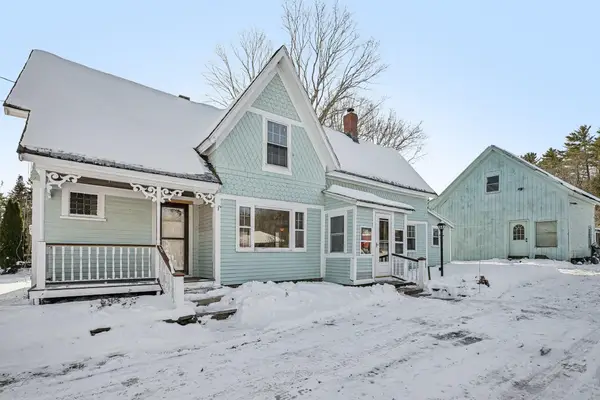 $450,000Active3 beds 1 baths1,485 sq. ft.
$450,000Active3 beds 1 baths1,485 sq. ft.23 Sandown Road, Fremont, NH 03044
MLS# 5071777Listed by: LAMACCHIA REALTY, INC. 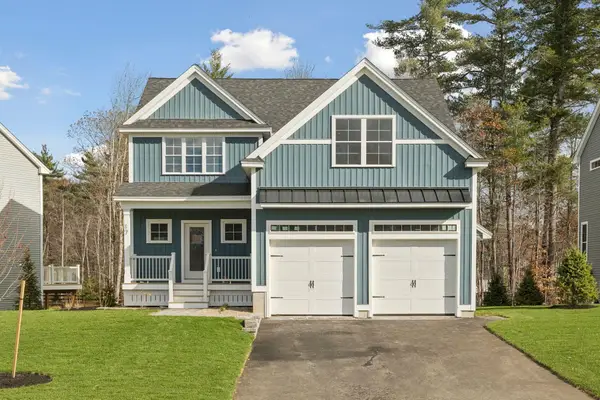 $639,900Active3 beds 3 baths2,414 sq. ft.
$639,900Active3 beds 3 baths2,414 sq. ft.13 Copps Drive, Rochester, NH 03809
MLS# 5071354Listed by: GREEN & COMPANY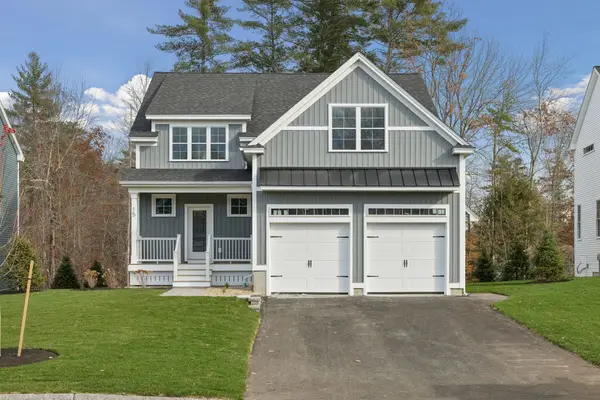 $639,900Active3 beds 3 baths2,414 sq. ft.
$639,900Active3 beds 3 baths2,414 sq. ft.15 Copps Drive, Rochester, NH 03809
MLS# 5071355Listed by: GREEN & COMPANY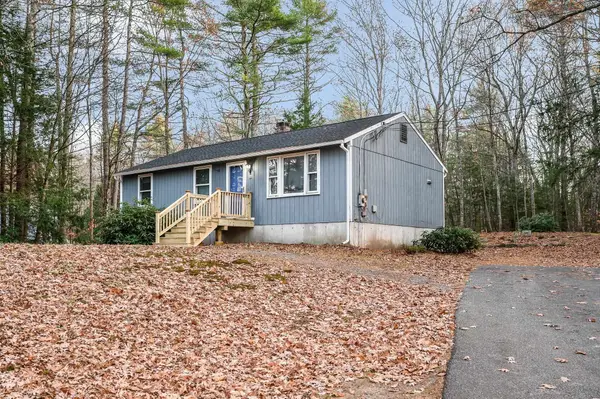 $425,000Active3 beds 1 baths960 sq. ft.
$425,000Active3 beds 1 baths960 sq. ft.54 South Road, Fremont, NH 03044
MLS# 5071302Listed by: LAER REALTY PARTNERS/GOFFSTOWN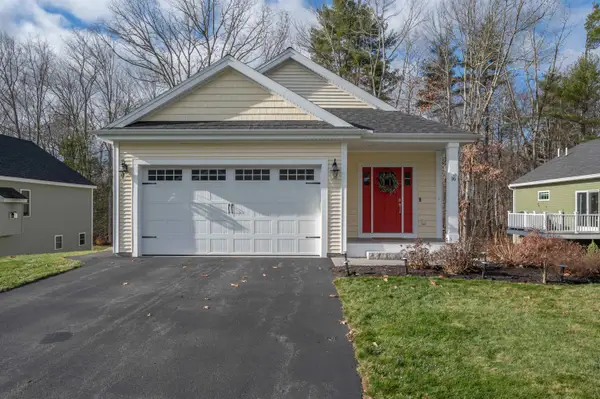 Listed by BHGRE$535,000Active2 beds 2 baths1,360 sq. ft.
Listed by BHGRE$535,000Active2 beds 2 baths1,360 sq. ft.16 Currier Lane, Fremont, NH 03044
MLS# 5070907Listed by: BHG MASIELLO ATKINSON $349,900Pending2 beds 2 baths1,117 sq. ft.
$349,900Pending2 beds 2 baths1,117 sq. ft.92 Bean Road, Fremont, NH 03044
MLS# 5070339Listed by: BHHS VERANI REALTY HAMPSTEAD- Open Sun, 12 to 3pm
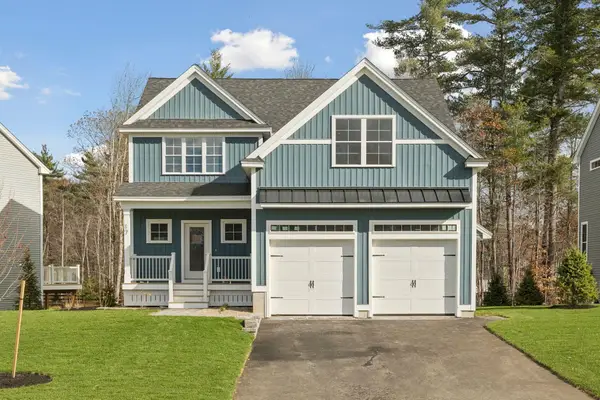 $639,900Active3 beds 3 baths2,414 sq. ft.
$639,900Active3 beds 3 baths2,414 sq. ft.17 Copps Drive, Rochester, NH 03809
MLS# 5070266Listed by: GREEN & COMPANY
