9 Round Robin Loop, Fremont, NH 03044
Local realty services provided by:Better Homes and Gardens Real Estate The Masiello Group
9 Round Robin Loop,Fremont, NH 03044
$615,000
- 3 Beds
- 2 Baths
- 2,324 sq. ft.
- Single family
- Active
Listed by: katie oddy
Office: keller williams realty metro-concord
MLS#:5069395
Source:PrimeMLS
Price summary
- Price:$615,000
- Price per sq. ft.:$202.04
About this home
OFFER DEADLINE SUNDAY NOVEMBER 16, 3:00 PM. Meet the house that actually fits real life. Tucked on a quiet cul-de-sac on 3.62 wooded acres, this home gives you room to wander, explore the woods, walk the dog and simply breathe. The oversized kitchen was built for gathering, anchored by a massive island that’s ready for your choice of countertop so you can finish the look your way. Open sight lines from kitchen to dining to living room make every day, whether weeknight dinner or holiday crowd, feel easy and connected. First-floor laundry adds everyday practicality. Need extra space? The finished third-floor walkup flexes with your life: craft room, workout space, home office, small business hub, or hangout zone. The spacious front-to-back main bedroom includes a walk-in closet. Practical updates are already checked off: roof, heating system, well pump and indirect water heater are all about three years old. Outside, relax on the newer composite deck overlooking the trees and private backyard. It is a friendly cul-de-sac setting with an expansive yard to walk and explore. All of this, just minutes to grocery stores, Wal-Mart and Lowe's, and roughly a half hour to both Portsmouth and Manchester. The big projects are done; come add your style and make it yours. Agents please see non-public remarks.
Contact an agent
Home facts
- Year built:1999
- Listing ID #:5069395
- Added:33 day(s) ago
- Updated:December 17, 2025 at 01:35 PM
Rooms and interior
- Bedrooms:3
- Total bathrooms:2
- Full bathrooms:1
- Living area:2,324 sq. ft.
Heating and cooling
- Cooling:Mini Split
- Heating:Hot Water, Mini Split, Oil
Structure and exterior
- Roof:Asphalt Shingle
- Year built:1999
- Building area:2,324 sq. ft.
- Lot area:3.62 Acres
Schools
- High school:Pinkerton Academy
- Middle school:Ellis School
- Elementary school:Ellis School
Utilities
- Sewer:Leach Field, Septic
Finances and disclosures
- Price:$615,000
- Price per sq. ft.:$202.04
- Tax amount:$9,733 (2024)
New listings near 9 Round Robin Loop
- Open Sat, 11am to 1pmNew
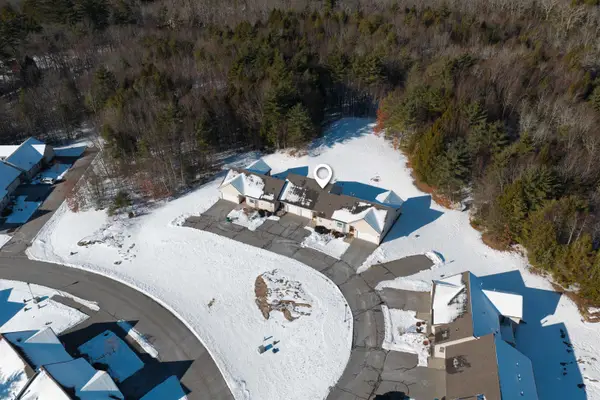 $400,000Active1 beds 3 baths1,436 sq. ft.
$400,000Active1 beds 3 baths1,436 sq. ft.91-6 Hall Road, Fremont, NH 03044
MLS# 5072223Listed by: KW COASTAL AND LAKES & MOUNTAINS REALTY - Open Sat, 11am to 1pmNew
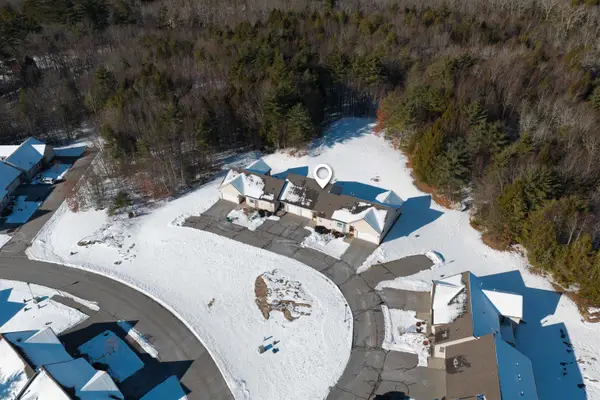 $400,000Active1 beds 3 baths1,436 sq. ft.
$400,000Active1 beds 3 baths1,436 sq. ft.91-6 Hall Road, Fremont, NH 03044
MLS# 5072217Listed by: KW COASTAL AND LAKES & MOUNTAINS REALTY - New
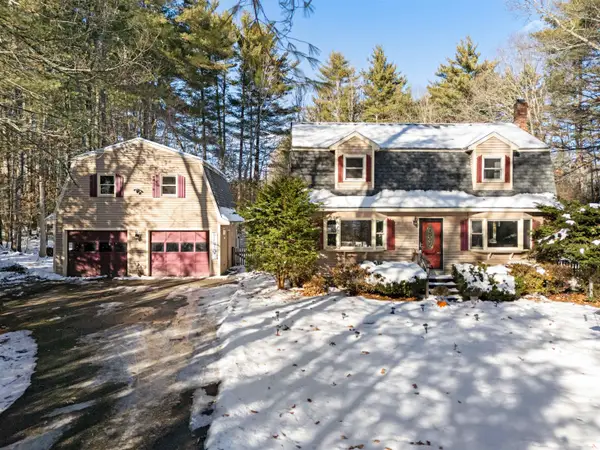 $515,000Active3 beds 2 baths1,536 sq. ft.
$515,000Active3 beds 2 baths1,536 sq. ft.26 Barrell Run Road, Fremont, NH 03044
MLS# 5071968Listed by: KELLER WILLIAMS GATEWAY REALTY/SALEM - New
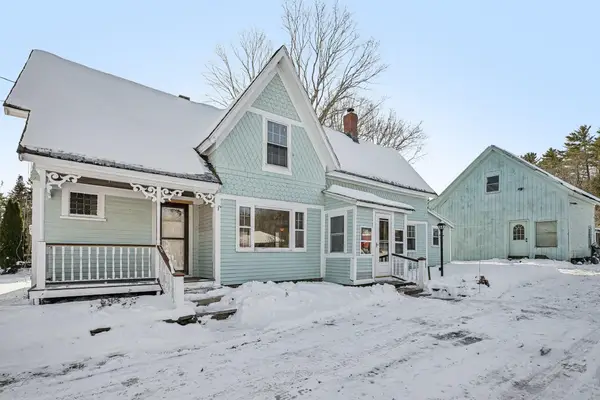 $450,000Active3 beds 1 baths1,485 sq. ft.
$450,000Active3 beds 1 baths1,485 sq. ft.23 Sandown Road, Fremont, NH 03044
MLS# 5071777Listed by: LAMACCHIA REALTY, INC. 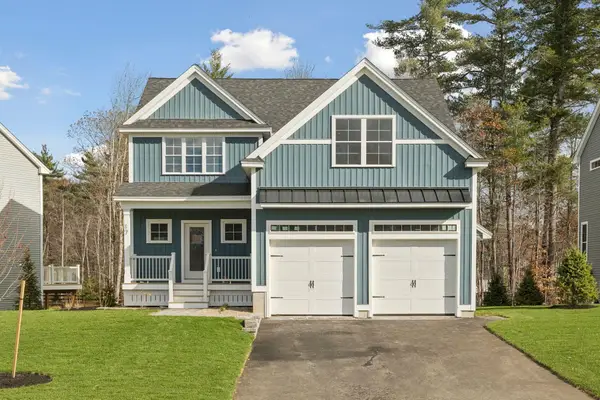 $639,900Active3 beds 3 baths2,414 sq. ft.
$639,900Active3 beds 3 baths2,414 sq. ft.13 Copps Drive, Rochester, NH 03809
MLS# 5071354Listed by: GREEN & COMPANY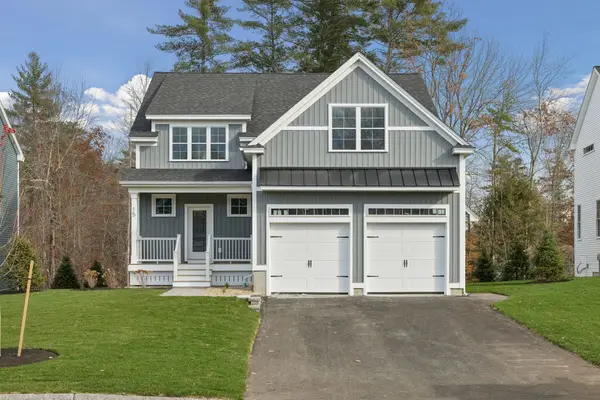 $639,900Active3 beds 3 baths2,414 sq. ft.
$639,900Active3 beds 3 baths2,414 sq. ft.15 Copps Drive, Rochester, NH 03809
MLS# 5071355Listed by: GREEN & COMPANY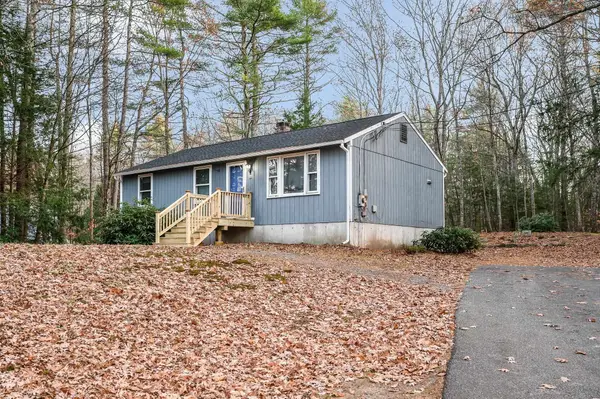 $425,000Active3 beds 1 baths960 sq. ft.
$425,000Active3 beds 1 baths960 sq. ft.54 South Road, Fremont, NH 03044
MLS# 5071302Listed by: LAER REALTY PARTNERS/GOFFSTOWN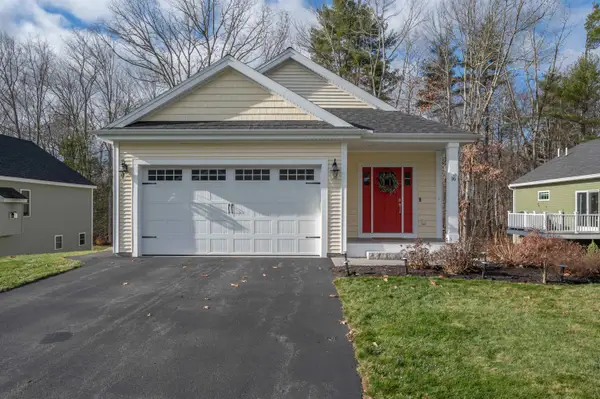 Listed by BHGRE$535,000Active2 beds 2 baths1,360 sq. ft.
Listed by BHGRE$535,000Active2 beds 2 baths1,360 sq. ft.16 Currier Lane, Fremont, NH 03044
MLS# 5070907Listed by: BHG MASIELLO ATKINSON $349,900Pending2 beds 2 baths1,117 sq. ft.
$349,900Pending2 beds 2 baths1,117 sq. ft.92 Bean Road, Fremont, NH 03044
MLS# 5070339Listed by: BHHS VERANI REALTY HAMPSTEAD- Open Sun, 12 to 3pm
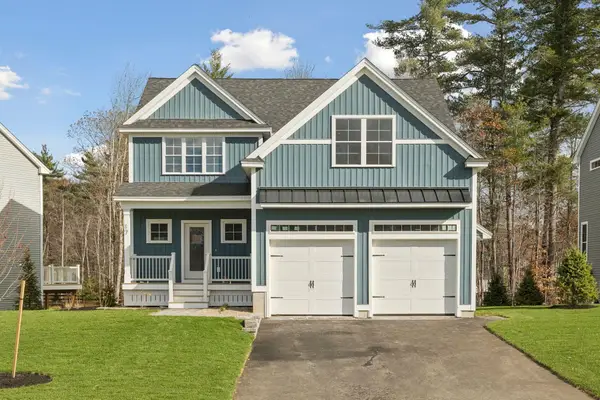 $639,900Active3 beds 3 baths2,414 sq. ft.
$639,900Active3 beds 3 baths2,414 sq. ft.17 Copps Drive, Rochester, NH 03809
MLS# 5070266Listed by: GREEN & COMPANY
