Lot 7-0 Sanborn Meadow, Fremont, NH 03044
Local realty services provided by:Better Homes and Gardens Real Estate The Masiello Group
Lot 7-0 Sanborn Meadow,Fremont, NH 03044
$1,150,000
- 4 Beds
- 3 Baths
- 2,983 sq. ft.
- Single family
- Active
Upcoming open houses
- Sat, Feb 1402:00 pm - 04:00 pm
Listed by: craig formalarie
Office: the gove group real estate, llc.
MLS#:5031150
Source:PrimeMLS
Price summary
- Price:$1,150,000
- Price per sq. ft.:$275.52
About this home
Welcome to Sanborn Meadow, a tranquil enclave nestled in the heart of serene Fremont. Just 5 minutes from the scenic Rockingham Recreational Rail Trail and nearby conservation area. This beautiful craftsman Art Form Architecture's Alexander Compact Classic Open Concept Design is set on +/- 39.57 private acres with beautiful hiking and horseback riding trails throughout the property. Come create your own backyard oasis with room for a horse barn, workshop, detached garage, pool & spa - whatever you like! This home will be sure to impress, gleaming hardwood floors on the 1st floor, stairs and upstairs hallway. 4 bedrooms, 3 baths. Primary bedroom suite with full bath, tiled shower and walk in closet. 1st AND 2nd floor Study/Den/Home Office or 5th bedroom. Mudroom. 2nd Floor Laundry Room. Family room with Gas Fireplace. Granite or Level 1 Quartz kitchen island and counter-tops and bath counter-tops. Tiled floors in baths & laundry room. Central A/C. A private composite back deck AND in the front is the composite Farmer's Porch. Energy Star Windows. Paved driveway. Excellent commuter location for work and recreation. Easy rides to the Atlantic, the Mountains, the Lakes, to MA border, to Portsmouth and Manchester. Come visit the beautiful town of Fremont!
Contact an agent
Home facts
- Year built:2025
- Listing ID #:5031150
- Added:271 day(s) ago
- Updated:February 10, 2026 at 11:30 AM
Rooms and interior
- Bedrooms:4
- Total bathrooms:3
- Full bathrooms:2
- Living area:2,983 sq. ft.
Heating and cooling
- Cooling:Central AC, Multi-zone
- Heating:Forced Air, Multi Zone
Structure and exterior
- Year built:2025
- Building area:2,983 sq. ft.
- Lot area:39.57 Acres
Schools
- High school:Pinkerton Academy
- Middle school:Ellis School
- Elementary school:Ellis School
Utilities
- Sewer:Concrete, Leach Field, Private, Septic
Finances and disclosures
- Price:$1,150,000
- Price per sq. ft.:$275.52
New listings near Lot 7-0 Sanborn Meadow
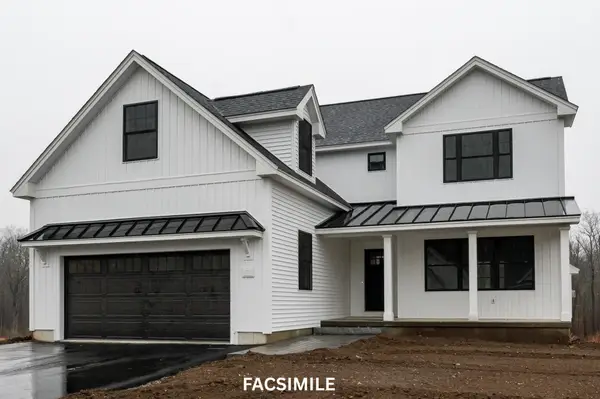 $799,900Active4 beds 3 baths2,395 sq. ft.
$799,900Active4 beds 3 baths2,395 sq. ft.12 Robin Way #5, Chester, NH 03036
MLS# 5075427Listed by: RE/MAX INNOVATIVE PROPERTIES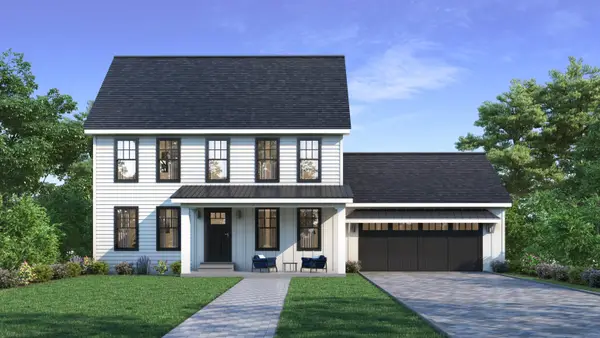 $799,900Active3 beds 3 baths2,407 sq. ft.
$799,900Active3 beds 3 baths2,407 sq. ft.11 Robin Way #2, Chester, NH 03036
MLS# 5075429Listed by: RE/MAX INNOVATIVE PROPERTIES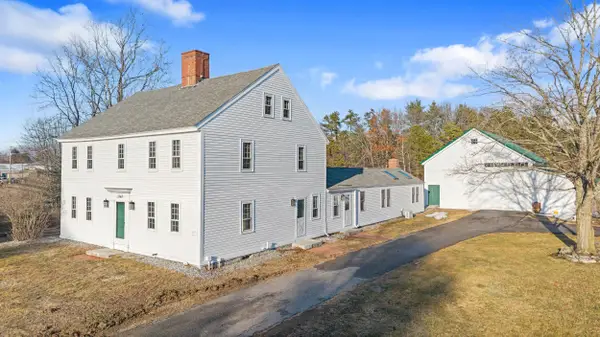 $849,900Active4 beds 4 baths3,365 sq. ft.
$849,900Active4 beds 4 baths3,365 sq. ft.454 Main Street, Fremont, NH 03044
MLS# 5074411Listed by: SUE PADDEN REAL ESTATE LLC- Open Sat, 2 to 4pm
 $829,000Active4 beds 3 baths2,378 sq. ft.
$829,000Active4 beds 3 baths2,378 sq. ft.293 Sandown Road #7-3, Fremont, NH 03044
MLS# 5074231Listed by: THE GOVE GROUP REAL ESTATE, LLC  $735,000Active3 beds 4 baths3,351 sq. ft.
$735,000Active3 beds 4 baths3,351 sq. ft.61 Folsom Meadows, Fremont, NH 03044
MLS# 5073527Listed by: BHHS VERANI REALTY HAMPSTEAD- Open Sun, 10 to 11:30am
 $695,000Active3 beds 2 baths2,448 sq. ft.
$695,000Active3 beds 2 baths2,448 sq. ft.109 Scribner Road, Fremont, NH 03044
MLS# 5073268Listed by: COMPASS NEW ENGLAND, LLC 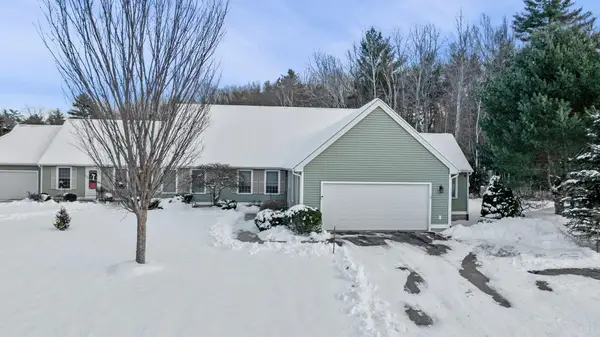 $649,900Pending2 beds 2 baths1,698 sq. ft.
$649,900Pending2 beds 2 baths1,698 sq. ft.47 Risloves Way, Fremont, NH 03044
MLS# 5072598Listed by: AMICONE & ASSOCIATES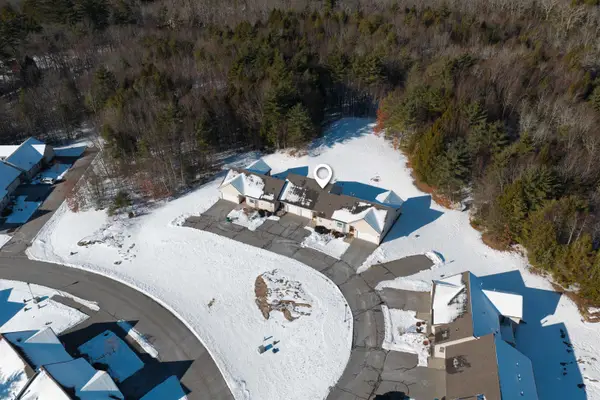 $395,000Active1 beds 3 baths1,436 sq. ft.
$395,000Active1 beds 3 baths1,436 sq. ft.91-6 Hall Road, Fremont, NH 03044
MLS# 5072223Listed by: KW COASTAL AND LAKES & MOUNTAINS REALTY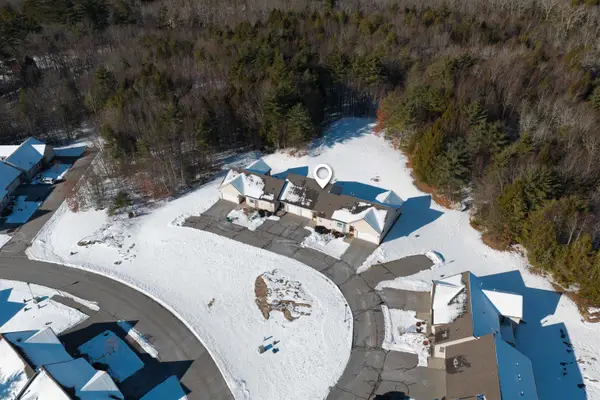 $395,000Active1 beds 3 baths1,436 sq. ft.
$395,000Active1 beds 3 baths1,436 sq. ft.91-6 Hall Road, Fremont, NH 03044
MLS# 5072217Listed by: KW COASTAL AND LAKES & MOUNTAINS REALTY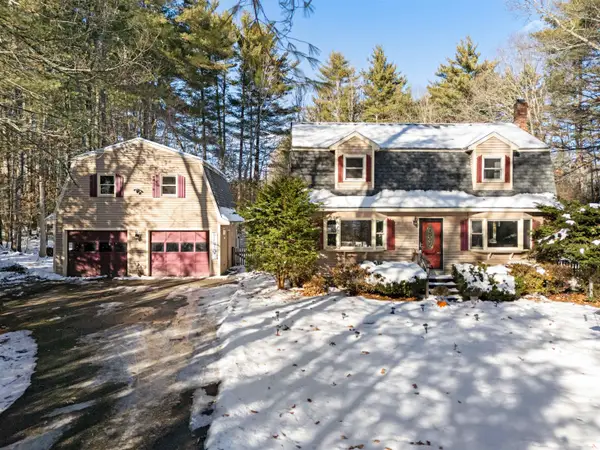 $515,000Pending3 beds 2 baths1,536 sq. ft.
$515,000Pending3 beds 2 baths1,536 sq. ft.26 Barrell Run Road, Fremont, NH 03044
MLS# 5071968Listed by: KELLER WILLIAMS GATEWAY REALTY/SALEM

