17 Partridge Lane, Gilford, NH 03249
Local realty services provided by:Better Homes and Gardens Real Estate The Masiello Group
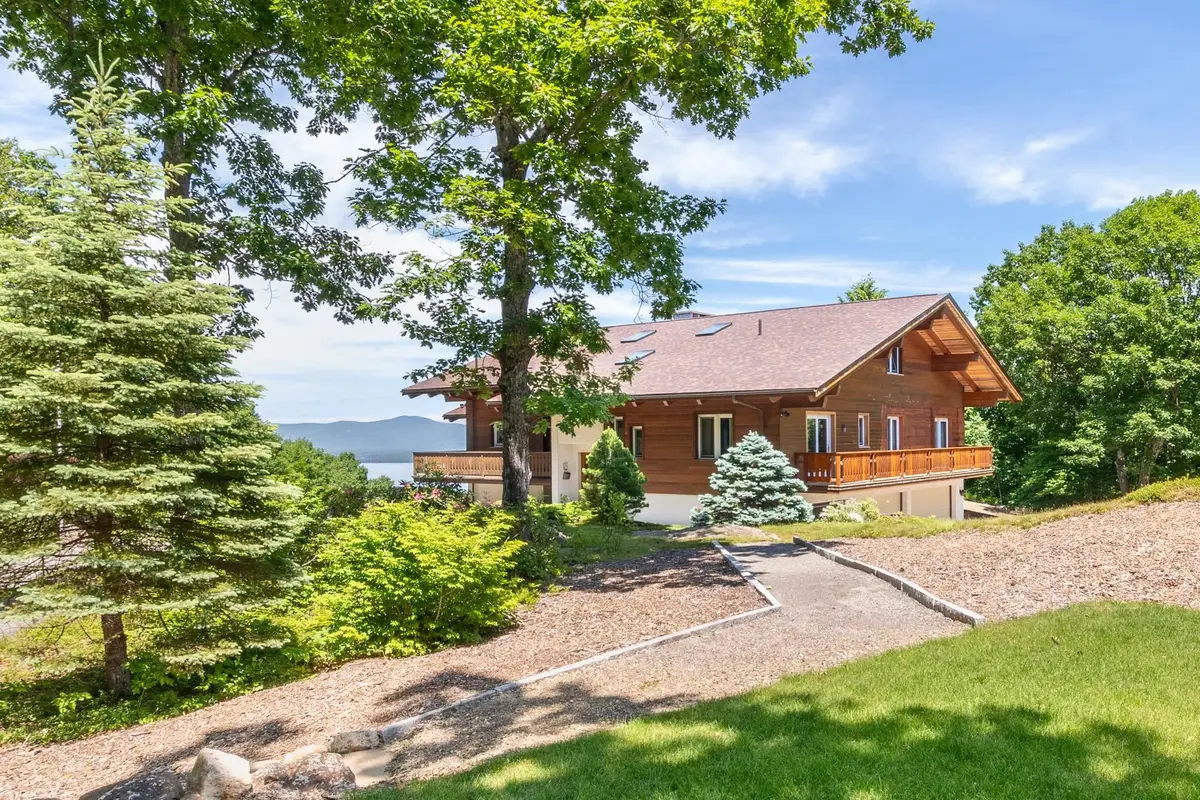
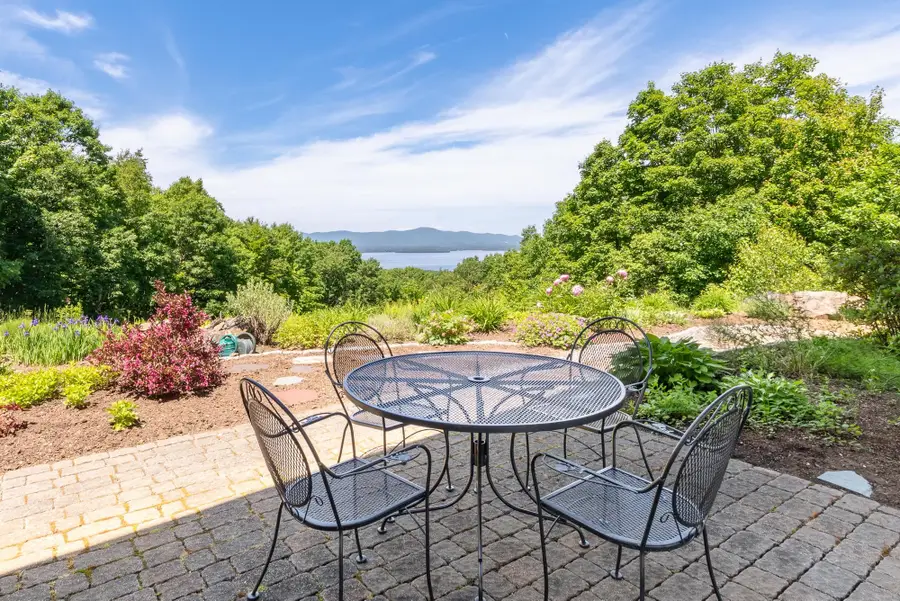
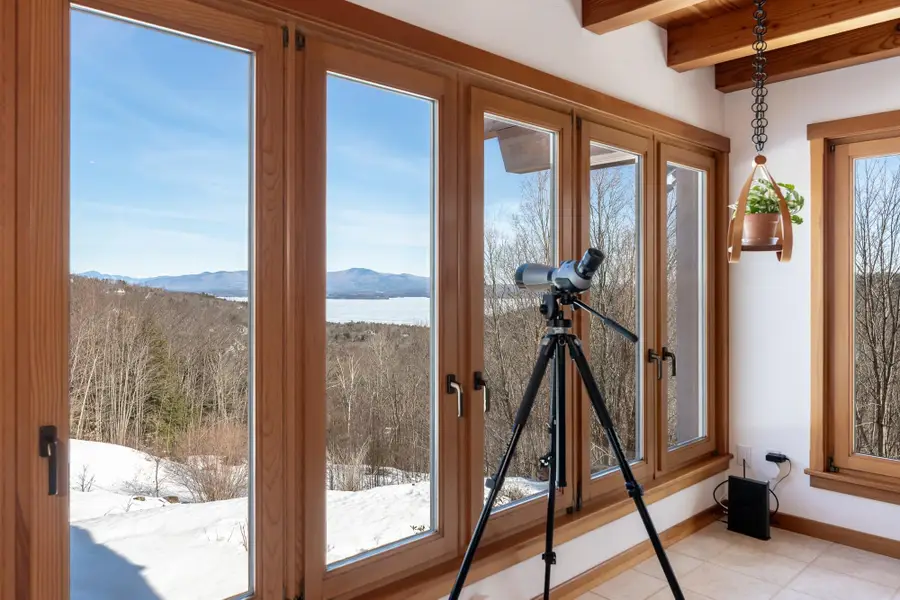
Listed by:adam dowPhone: 866-525-3946
Office:kw coastal and lakes & mountains realty/wolfeboro
MLS#:5031052
Source:PrimeMLS
Price summary
- Price:$1,999,999
- Price per sq. ft.:$309.55
About this home
**GILFORD, NH 03249: Set against a tranquil alpine landscape, this stunning retreat offers a serene escape with breathtaking views of Lake Winnipesaukee. Overlooking The Broads, and Mount Shaw in the Ossipee Range, it also features a sweeping panorama that includes Mount Washington and the White Mountains. Featuring three bedrooms and multiple additional sleeping areas, this home comfortably accommodates up to 10 adults—perfect for family gatherings or hosting guests. Each bedroom showcases stunning views of the Belknap Mountains, providing a peaceful and private retreat. Spanning an impressive 17.4 acres, privacy is paramount—but the land also offers subdivision potential, with access available off Chalet Drive. Whether you are seeking a tranquil getaway, an investment opportunity, or a luxurious retreat, this Energy Star-certified home is a must-see. This property embodies the quintessential Lakes Region lifestyle. Lake Winnipesaukee access through the town beach or the local marinas. Outdoor enthusiasts will love the direct backcountry access to Gunstock Mountain Resort and many hiking trails, offering endless opportunities for year-round adventure. Come see this beautiful property!
Contact an agent
Home facts
- Year built:1999
- Listing Id #:5031052
- Added:166 day(s) ago
- Updated:August 01, 2025 at 07:15 AM
Rooms and interior
- Bedrooms:3
- Total bathrooms:4
- Full bathrooms:1
- Living area:5,388 sq. ft.
Heating and cooling
- Heating:Geothermal, Radiant, Wood
Structure and exterior
- Roof:Asphalt Shingle
- Year built:1999
- Building area:5,388 sq. ft.
- Lot area:17.4 Acres
Schools
- High school:Gilford High School
- Middle school:Gilford Middle
- Elementary school:Gilford Elementary
Utilities
- Sewer:Leach Field, Septic
Finances and disclosures
- Price:$1,999,999
- Price per sq. ft.:$309.55
- Tax amount:$13,218 (2024)
New listings near 17 Partridge Lane
- New
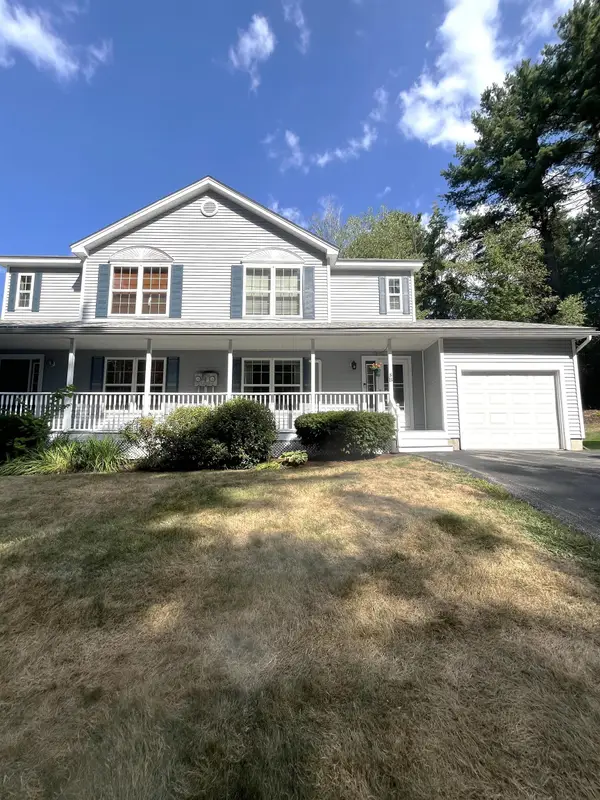 $395,000Active2 beds 2 baths1,168 sq. ft.
$395,000Active2 beds 2 baths1,168 sq. ft.8 Mulberry Hill #B, Gilford, NH 03249
MLS# 5056966Listed by: FOCUS EAST REALTY - Open Sat, 11am to 1pmNew
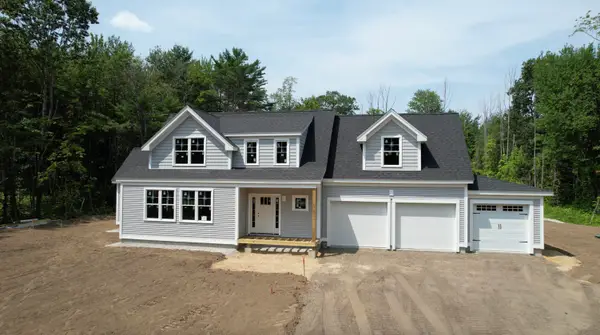 $1,608,000Active4 beds 3 baths3,190 sq. ft.
$1,608,000Active4 beds 3 baths3,190 sq. ft.Homesite 4 Winni Farm Road, Gilford, NH 03249
MLS# 5056755Listed by: THE GOVE GROUP REAL ESTATE, LLC - New
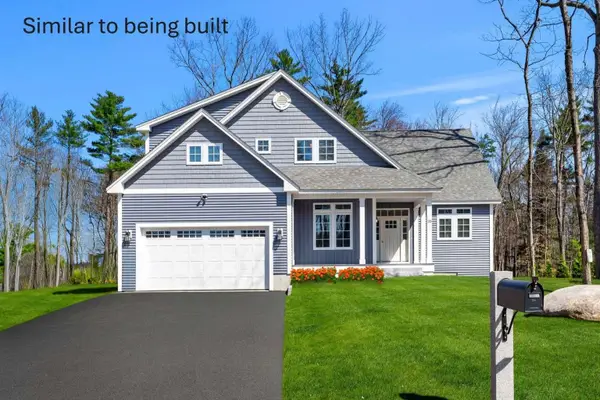 $1,100,000Active4 beds 4 baths2,800 sq. ft.
$1,100,000Active4 beds 4 baths2,800 sq. ft.102 Curtis Road, Gilford, NH 03884
MLS# 5056681Listed by: WWW.HOMEZU.COM - New
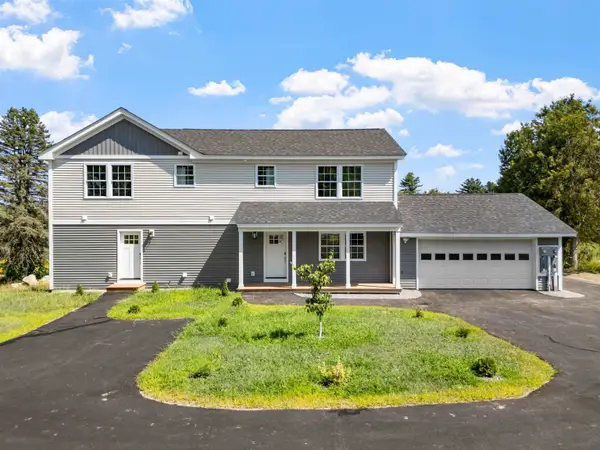 $995,000Active7 beds 7 baths3,346 sq. ft.
$995,000Active7 beds 7 baths3,346 sq. ft.84 Old Lakeshore Road, Gilford, NH 03249
MLS# 5056672Listed by: FOUR SEASONS SOTHEBY'S INT'L REALTY - Open Sat, 11am to 1pmNew
 $1,585,000Active3 beds 3 baths2,341 sq. ft.
$1,585,000Active3 beds 3 baths2,341 sq. ft.Homesite 2 Winni Farm Road, Gilford, NH 03249
MLS# 5056568Listed by: THE GOVE GROUP REAL ESTATE, LLC - Open Sat, 11am to 1pmNew
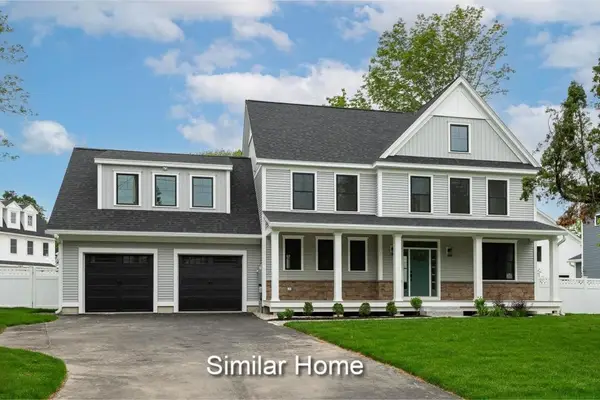 $1,645,000Active4 beds 3 baths3,183 sq. ft.
$1,645,000Active4 beds 3 baths3,183 sq. ft.Homesite 3 Winni Farm Road, Gilford, NH 03249
MLS# 5056570Listed by: THE GOVE GROUP REAL ESTATE, LLC 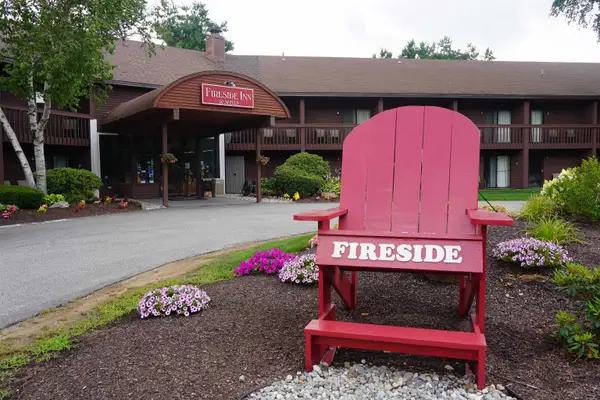 $26,000Pending1 beds 1 baths740 sq. ft.
$26,000Pending1 beds 1 baths740 sq. ft.17 Harris Shore Road #502B, Gilford, NH 03249
MLS# 5056316Listed by: KW COASTAL AND LAKES & MOUNTAINS REALTY/WOLFEBORO- New
 $799,900Active3 beds 3 baths1,503 sq. ft.
$799,900Active3 beds 3 baths1,503 sq. ft.2696 Lake Shore Road #108, Gilford, NH 03249
MLS# 5056272Listed by: BHHS VERANI BELMONT - New
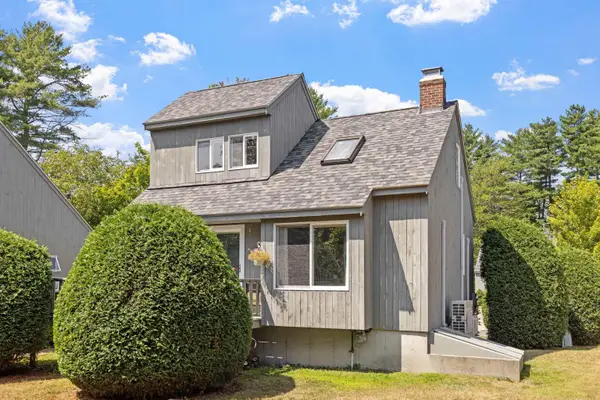 $349,900Active3 beds 2 baths1,454 sq. ft.
$349,900Active3 beds 2 baths1,454 sq. ft.6 Cumberland Road #30, Gilford, NH 03249
MLS# 5056262Listed by: BHHS VERANI BELMONT - New
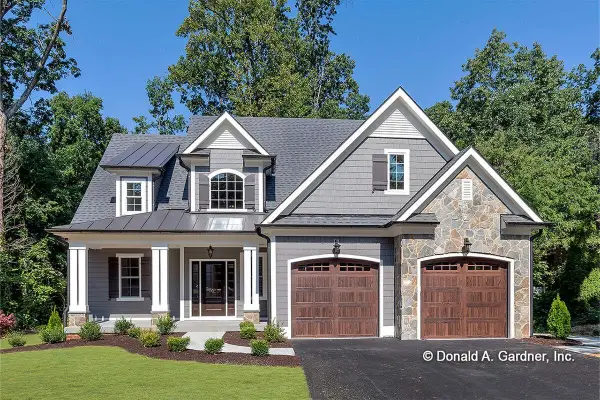 $839,900Active3 beds 3 baths2,490 sq. ft.
$839,900Active3 beds 3 baths2,490 sq. ft.Lot 32 Lady Of The Lakes Estates, Laconia, NH 03246
MLS# 5056239Listed by: LACASSE & AVERY REAL ESTATE BROKERAGE
