42 + 44 Gilford East Drive, Gilford, NH 03249
Local realty services provided by:Better Homes and Gardens Real Estate The Masiello Group
42 + 44 Gilford East Drive,Gilford, NH 03249
$1,200,000
- 7 Beds
- 6 Baths
- 7,346 sq. ft.
- Single family
- Active
Listed by: rachel xavier
Office: kw coastal and lakes & mountains realty/meredith
MLS#:5057812
Source:PrimeMLS
Price summary
- Price:$1,200,000
- Price per sq. ft.:$163.35
About this home
Outstanding investment opportunity on just over 2 acres in a prime Gilford location! This well-maintained mixed-use property offers exceptional income potential with two spacious buildings, 7 total units, and multiple revenue streams. The property includes 3 residential rental units with 7 bedrooms and 6 baths and 4 office/business spaces, all with separate utilities, offering flexibility and ease of management. Additional highlights include a 2-car garage, drilled well, public sewer, and natural gas. Ample paved parking, landscaped and level lot with 396 feet of road frontage, and high-visibility signage add to the appeal. Situated near Laconia Municipal Airport, Lake Winnipesaukee, and Gunstock Mountain, this location benefits from strong traffic flow and proximity to major regional attractions and thriving local businesses. All units are currently rented, offering immediate income and stability. With its flexible layout, prime location, and mix of residential and commercial spaces, this property offers endless possibilities—whether you’re looking to diversify your portfolio, establish a business presence, or simply invest in one of Gilford’s most dynamic areas. A rare and versatile opportunity that’s ready to go from day one!
Contact an agent
Home facts
- Year built:1982
- Listing ID #:5057812
- Added:118 day(s) ago
- Updated:December 17, 2025 at 01:34 PM
Rooms and interior
- Bedrooms:7
- Total bathrooms:6
- Full bathrooms:6
- Living area:7,346 sq. ft.
Heating and cooling
- Cooling:Wall AC
- Heating:Baseboard, Electric, Hot Water, Multi Zone
Structure and exterior
- Roof:Metal, Shingle
- Year built:1982
- Building area:7,346 sq. ft.
- Lot area:2.04 Acres
Schools
- High school:Gilford High School
- Middle school:Gilford Middle
- Elementary school:Gilford Elementary
Utilities
- Sewer:Public Available
Finances and disclosures
- Price:$1,200,000
- Price per sq. ft.:$163.35
- Tax amount:$9,368 (2024)
New listings near 42 + 44 Gilford East Drive
- New
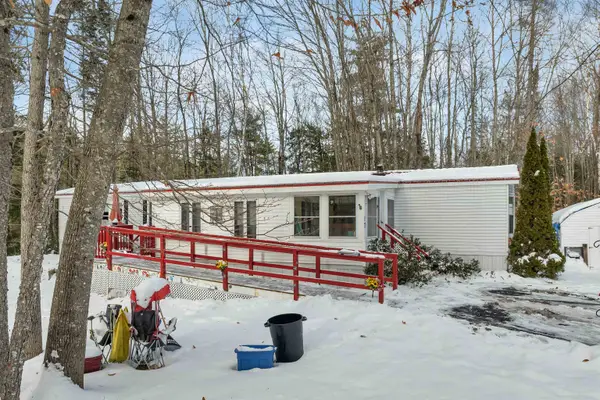 $155,900Active2 beds 2 baths1,116 sq. ft.
$155,900Active2 beds 2 baths1,116 sq. ft.320 Old Lakeshore Road #17, Gilford, NH 03249
MLS# 5072011Listed by: REAL BROKER NH, LLC - New
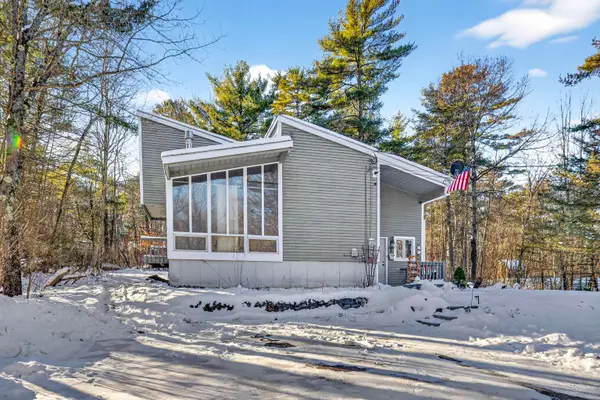 $385,000Active3 beds 2 baths1,064 sq. ft.
$385,000Active3 beds 2 baths1,064 sq. ft.28 Balsam Drive, Gilford, NH 03249
MLS# 5071966Listed by: BELLA VIEW REALTY GROUP - New
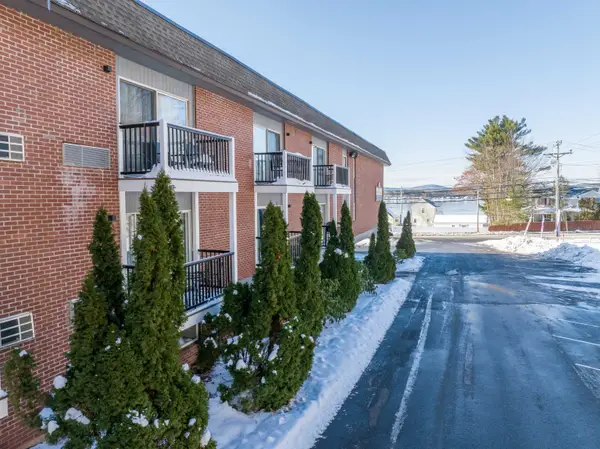 $269,900Active2 beds 1 baths899 sq. ft.
$269,900Active2 beds 1 baths899 sq. ft.131 Lake Street #230, Gilford, NH 03249
MLS# 5071941Listed by: ROCHE REALTY GROUP 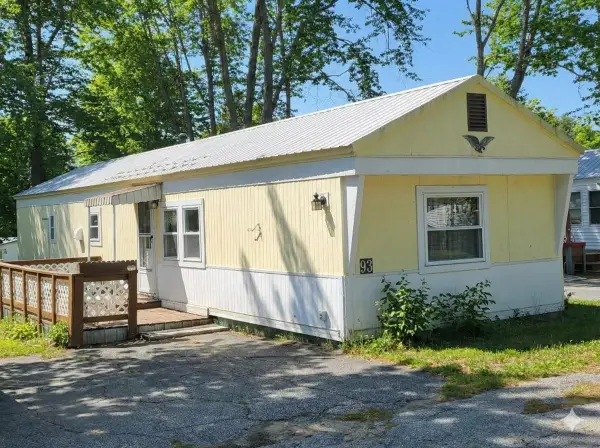 $89,900Active2 beds 1 baths784 sq. ft.
$89,900Active2 beds 1 baths784 sq. ft.9 Sargent Place #93, Gilford, NH 03249
MLS# 5071039Listed by: COLDWELL BANKER REALTY GILFORD NH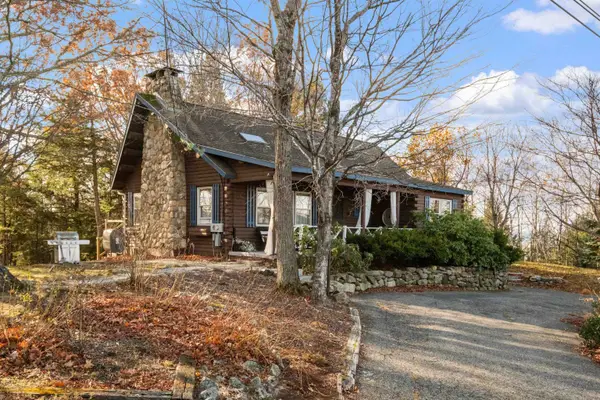 $649,000Active2 beds 1 baths1,478 sq. ft.
$649,000Active2 beds 1 baths1,478 sq. ft.214 Sagamore Road, Gilford, NH 03249
MLS# 5071010Listed by: KW COASTAL AND LAKES & MOUNTAINS REALTY/MEREDITH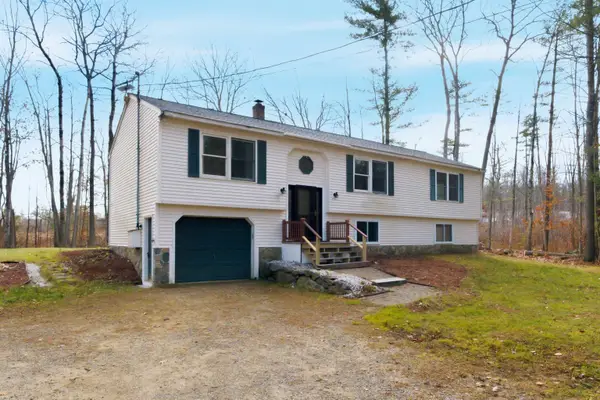 $600,000Active4 beds 3 baths2,915 sq. ft.
$600,000Active4 beds 3 baths2,915 sq. ft.55 Sanborn Road, Gilford, NH 03249
MLS# 5070983Listed by: KW COASTAL AND LAKES & MOUNTAINS REALTY/HANOVER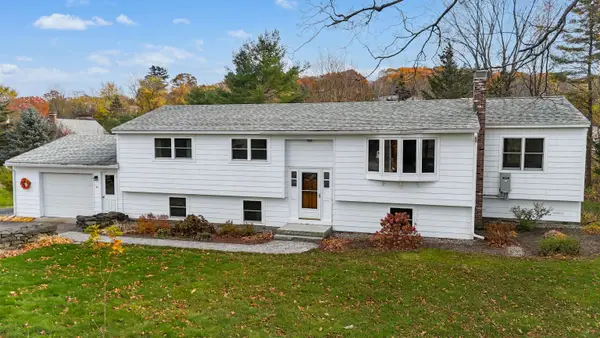 $475,000Active3 beds 2 baths1,934 sq. ft.
$475,000Active3 beds 2 baths1,934 sq. ft.34 Swain Road, Gilford, NH 03249
MLS# 5070974Listed by: EXP REALTY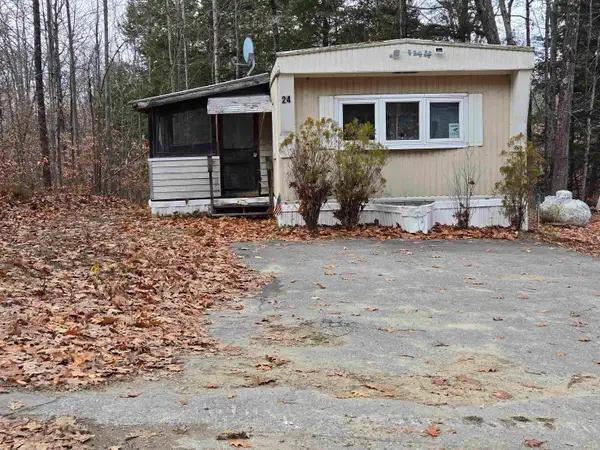 $74,900Active2 beds 1 baths728 sq. ft.
$74,900Active2 beds 1 baths728 sq. ft.23 Liscomb Circle #24, Gilford, NH 03249
MLS# 5070584Listed by: COLDWELL BANKER REALTY CENTER HARBOR NH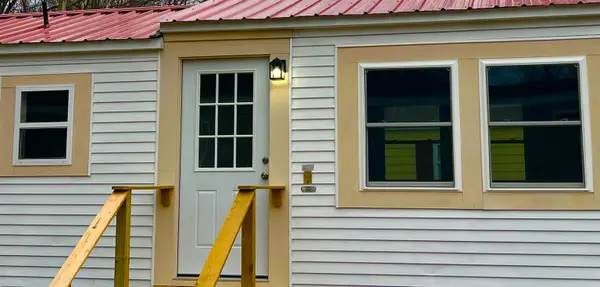 $119,000Active3 beds 1 baths980 sq. ft.
$119,000Active3 beds 1 baths980 sq. ft.343 Old Lake Shore Road #17, Gilford, NH 03249
MLS# 5070451Listed by: EXP REALTY $119,000Active3 beds 1 baths980 sq. ft.
$119,000Active3 beds 1 baths980 sq. ft.343 Old Lake Shore Road #17, Gilford, NH 03249
MLS# 5070444Listed by: EXP REALTY
