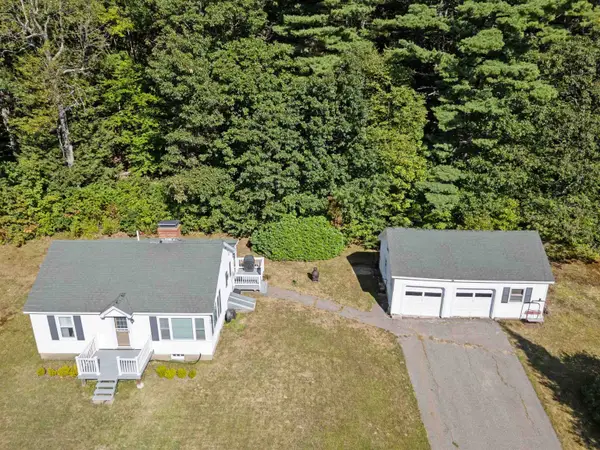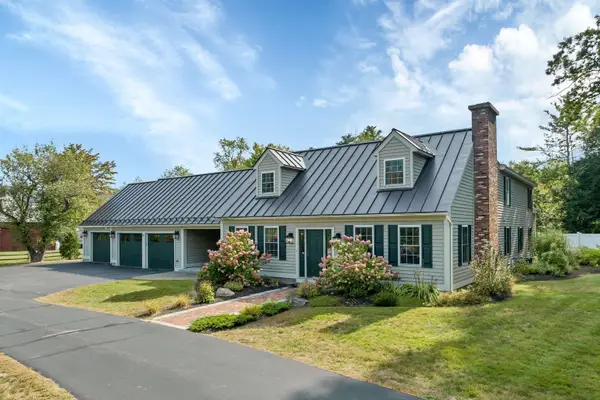51 White Birch Drive #253-370-000, Gilford, NH 03249
Local realty services provided by:Better Homes and Gardens Real Estate The Milestone Team
Listed by:john raymondOff: 603-253-4345
Office:coldwell banker realty center harbor nh
MLS#:5058570
Source:PrimeMLS
Price summary
- Price:$345,000
- Price per sq. ft.:$256.7
About this home
PRICE IMPROVEMENT to $345,000! Here is your opportunity to own a Chalet within a 5 minute drive to Gunstock Ski Area just before the season starts! This quaint home is in the perfect setting for a vacation get-away or a your forever home in the highly-desirable town of Gilford. As you enter the lower level of the home, you will be in a cozy living room with three adjacent bedrooms and a 3/4 bathroom with laundry. On the second level the main living area opens up with a vaulted ceiling and plenty of natural light coming in though the sliding door that will lead you out onto your private deck. The living area wraps around to a beautiful kitchen with updated Thomasville cabinetry. You can also enjoy the convenience of a bedroom and 3/4 bathroom on this level as well. When you live here, you can enjoy the residents-only Gilford town beach with it's brand-new pavilion including snack bar and restrooms. Also nearby is the Bank of NH Concert Pavilion, Wiers Beach, and easy access to Route 93. Property being sold "as-is". Open House Saturday September 13 from 1-3 PM. See you there!
Contact an agent
Home facts
- Year built:1970
- Listing ID #:5058570
- Added:20 day(s) ago
- Updated:September 14, 2025 at 03:10 PM
Rooms and interior
- Bedrooms:4
- Total bathrooms:2
- Living area:1,344 sq. ft.
Heating and cooling
- Heating:Electric
Structure and exterior
- Roof:Asphalt Shingle
- Year built:1970
- Building area:1,344 sq. ft.
- Lot area:0.43 Acres
Schools
- High school:Gilford High School
- Middle school:Gilford Middle
- Elementary school:Gilford Elementary
Utilities
- Sewer:Private
Finances and disclosures
- Price:$345,000
- Price per sq. ft.:$256.7
- Tax amount:$3,927 (2024)
New listings near 51 White Birch Drive #253-370-000
- Open Sat, 1:30 to 3pmNew
 $439,900Active2 beds 2 baths1,462 sq. ft.
$439,900Active2 beds 2 baths1,462 sq. ft.28 Barefoot Place, Gilford, NH 03249
MLS# 5061528Listed by: BADGER PEABODY & SMITH REALTY/HOLDERNESS - New
 $350,000Active2 beds 1 baths900 sq. ft.
$350,000Active2 beds 1 baths900 sq. ft.894 Cherry Valley Road, Gilford, NH 03249
MLS# 5061413Listed by: COMPASS NEW ENGLAND, LLC - New
 $29,900Active0.67 Acres
$29,900Active0.67 Acres252 Chestnut Drive #Map 240 Lot 41, Gilford, NH 03249
MLS# 5061366Listed by: COLDWELL BANKER REALTY GILFORD NH - New
 $1,200,000Active3 beds 4 baths4,892 sq. ft.
$1,200,000Active3 beds 4 baths4,892 sq. ft.771 Gilford Avenue, Gilford, NH 03249
MLS# 5061190Listed by: COLDWELL BANKER REALTY CENTER HARBOR NH  $26,000Pending1 beds 1 baths740 sq. ft.
$26,000Pending1 beds 1 baths740 sq. ft.17 Harris Shore Road #402C, Gilford, NH 03249
MLS# 5060776Listed by: KW COASTAL AND LAKES & MOUNTAINS REALTY/WOLFEBORO- New
 $255,000Active2 beds 2 baths1,334 sq. ft.
$255,000Active2 beds 2 baths1,334 sq. ft.663 Cherry Valley Road #212, Gilford, NH 03249
MLS# 5060697Listed by: BHHS VERANI BELMONT - New
 $30,000Active0.76 Acres
$30,000Active0.76 Acres12 Balsam Drive, Gilford, NH 03249
MLS# 5060707Listed by: KW COASTAL AND LAKES & MOUNTAINS REALTY/MEREDITH - New
 $30,000Active0.78 Acres
$30,000Active0.78 Acres18 Balsam Drive, Gilford, NH 03249
MLS# 5060708Listed by: KW COASTAL AND LAKES & MOUNTAINS REALTY/MEREDITH - New
 $669,000Active3 beds 3 baths1,816 sq. ft.
$669,000Active3 beds 3 baths1,816 sq. ft.128 Cotton Hill Road, Gilford, NH 03249
MLS# 5060561Listed by: BHHS VERANI BELMONT - Open Sat, 10am to 12pmNew
 $569,900Active3 beds 2 baths1,357 sq. ft.
$569,900Active3 beds 2 baths1,357 sq. ft.60 Weirs Road #C1, Gilford, NH 03249
MLS# 5060523Listed by: REAL BROKER NH, LLC
