663 Cherry Valley Road #311, Gilford, NH 03249
Local realty services provided by:Better Homes and Gardens Real Estate The Masiello Group
Listed by: adam dowPhone: 866-525-3946
Office: kw coastal and lakes & mountains realty/wolfeboro
MLS#:5068653
Source:PrimeMLS
Price summary
- Price:$375,000
- Price per sq. ft.:$208.33
- Monthly HOA dues:$350
About this home
GILFORD NH 03246 - This completely renovated, mountain-view three bedroom unit is Gunstock Mountain living at its finest! This rare three-bedroom penthouse condominium is just half a mile from the entrance to Gunstock Mountain Resort. The third-floor unit is completely renovated from top to bottom, featuring a brand-new kitchen with new cabinetry, countertops, and appliances, all on trend with today’s design standards. The home offers three beautifully updated bathrooms, including a private en suite in the primary bedroom. Two of the bedrooms open to private balconies with spectacular views of the ski slopes at Gunstock. Additional highlights include all new windows, interior doors, three new sliding glass doors, a new electrical panel, this is a perfect spot for cozy winter evenings. The building provides ample parking and a convenient location close to year-round recreation. As a Gilford property owner, enjoy access to the renowned Gilford town beach on Lake Winnipesaukee and the benefit of Gilford’s highly regarded school system.
Contact an agent
Home facts
- Year built:1976
- Listing ID #:5068653
- Added:5 day(s) ago
- Updated:November 11, 2025 at 05:44 PM
Rooms and interior
- Bedrooms:3
- Total bathrooms:3
- Full bathrooms:3
- Living area:1,800 sq. ft.
Heating and cooling
- Heating:Electric
Structure and exterior
- Year built:1976
- Building area:1,800 sq. ft.
- Lot area:11 Acres
Utilities
- Sewer:Public Available
Finances and disclosures
- Price:$375,000
- Price per sq. ft.:$208.33
- Tax amount:$2,300 (2023)
New listings near 663 Cherry Valley Road #311
- Open Sat, 10am to 12pmNew
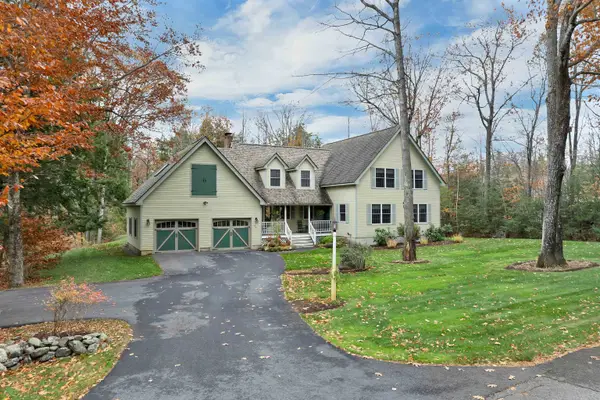 $879,000Active3 beds 3 baths2,872 sq. ft.
$879,000Active3 beds 3 baths2,872 sq. ft.22 Morgan Way, Gilford, NH 03249-7431
MLS# 5069069Listed by: RE/MAX INNOVATIVE BAYSIDE - Open Sun, 11am to 1pmNew
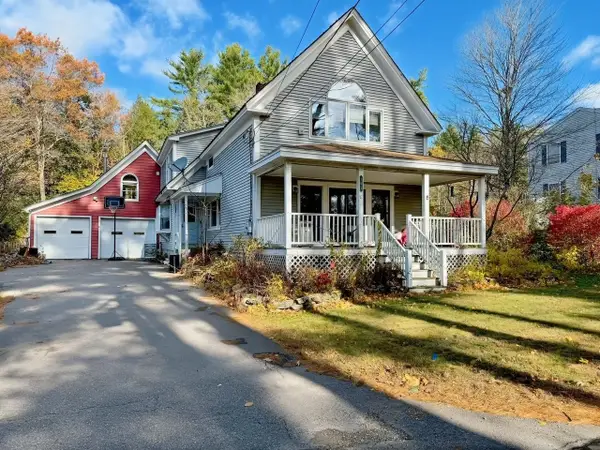 $529,900Active3 beds 4 baths2,762 sq. ft.
$529,900Active3 beds 4 baths2,762 sq. ft.102 Woodland Avenue, Gilford, NH 03249
MLS# 5068774Listed by: EXP REALTY - New
 $440,000Active4 beds 2 baths1,969 sq. ft.
$440,000Active4 beds 2 baths1,969 sq. ft.778 Gilford Avenue, Gilford, NH 03249
MLS# 5068674Listed by: KW COASTAL AND LAKES & MOUNTAINS REALTY/MEREDITH - New
 $949,000Active3 beds 3 baths1,960 sq. ft.
$949,000Active3 beds 3 baths1,960 sq. ft.152 Young Road, Gilford, NH 03249
MLS# 5068579Listed by: RE/MAX INNOVATIVE BAYSIDE - New
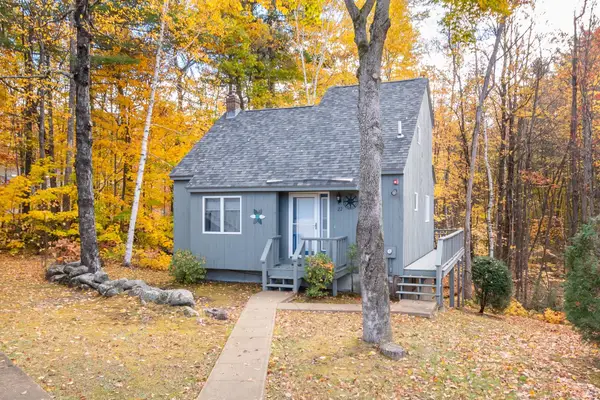 $375,000Active3 beds 3 baths1,281 sq. ft.
$375,000Active3 beds 3 baths1,281 sq. ft.6 Cumberland Road #22, Gilford, NH 03249
MLS# 5068131Listed by: LEGACY GROUP/ REAL BROKER NH, LLC 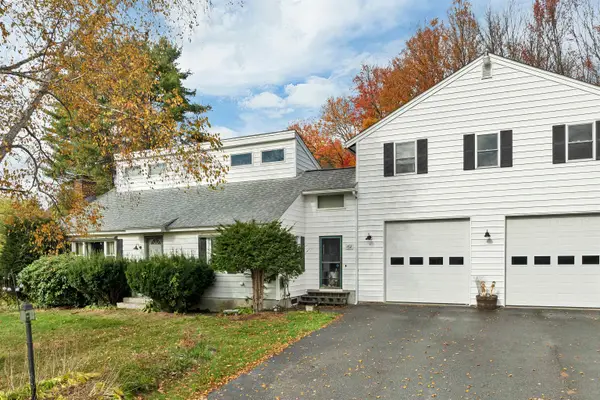 $575,000Active3 beds 2 baths3,906 sq. ft.
$575,000Active3 beds 2 baths3,906 sq. ft.162 Morrill Street, Gilford, NH 03249
MLS# 5067634Listed by: KW COASTAL AND LAKES & MOUNTAINS REALTY/MEREDITH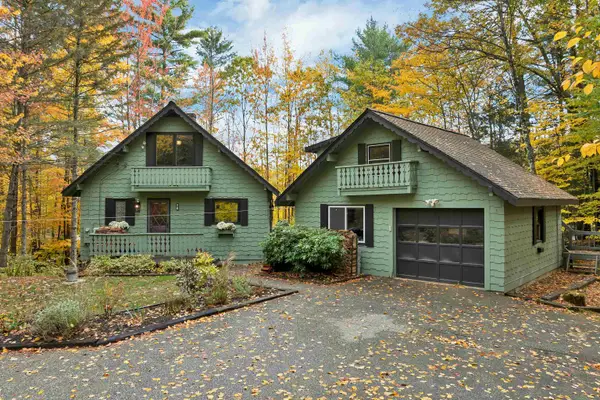 $499,000Active2 beds 3 baths1,622 sq. ft.
$499,000Active2 beds 3 baths1,622 sq. ft.26 Chalet Drive, Gilford, NH 03249
MLS# 5067672Listed by: KW COASTAL AND LAKES & MOUNTAINS REALTY/WOLFEBORO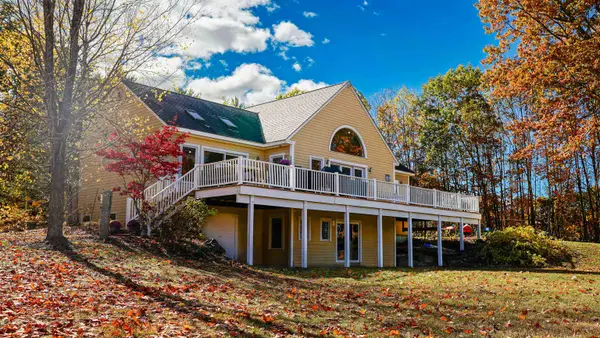 $645,000Active3 beds 2 baths2,008 sq. ft.
$645,000Active3 beds 2 baths2,008 sq. ft.233 Stark Street, Gilford, NH 03249
MLS# 5067810Listed by: EXP REALTY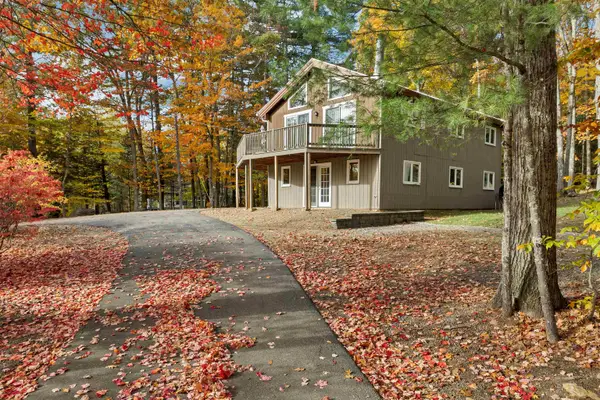 $499,000Active5 beds 2 baths1,824 sq. ft.
$499,000Active5 beds 2 baths1,824 sq. ft.22 Silver Street, Gilford, NH 03249
MLS# 5067632Listed by: MEREDITH LANDING REAL ESTATE LLC
