9 Sargent Place #35, Gilford, NH 03249
Local realty services provided by:Better Homes and Gardens Real Estate The Masiello Group
9 Sargent Place #35,Gilford, NH 03249
$229,900
- 3 Beds
- 2 Baths
- 1,296 sq. ft.
- Mobile / Manufactured
- Active
Listed by: christopher ware
Office: keller williams realty-metropolitan
MLS#:4985792
Source:PrimeMLS
Price summary
- Price:$229,900
- Price per sq. ft.:$177.39
- Monthly HOA dues:$470
About this home
Welcome home to this brand new 54x24 double-wide manufactured home in the conveniently located Lakes Breeze Mobile Home Park! This 3 bed, 2 bath home with open living/kitchen area and upgraded stainless steel appliances is sure to impress. Entering the home you will love the high 8 feet ceilings that let in lots of natural sunlight. The kitchen boasts upgraded kitchen cabinets, lots of counter space and an island for all your cooking needs. The Primary Bedroom has it's own private En-Suite and the guest bedrooms share their own full bathroom. The quality construction of this home includes 2x6 construction and is well insulated with R-19 in the walls and R-33 in the ceilings. The manufacturer stands behind their product and offers a 10-year warranty on the structure of the home. If you are looking for a single-level of living this is the home for you!. As a resident of Gilford, you’ll enjoy exclusive access to one of the most beautiful town beaches and boat access at Glendale Docks on Lake Winnipesaukee. Perfectly situated in the heart of the Lakes Region, this location offers unparalleled convenience with shopping, skiing at Gunstock, hiking, and boating all just minutes away! *All pictures are facsimiles* *This is a pre-construction home, so there is still time to build to suit.*
Contact an agent
Home facts
- Year built:2025
- Listing ID #:4985792
- Added:683 day(s) ago
- Updated:January 06, 2026 at 11:26 AM
Rooms and interior
- Bedrooms:3
- Total bathrooms:2
- Full bathrooms:1
- Living area:1,296 sq. ft.
Heating and cooling
- Heating:Hot Air
Structure and exterior
- Roof:Asphalt Shingle
- Year built:2025
- Building area:1,296 sq. ft.
Schools
- High school:Gilford High School
- Middle school:Gilford Middle
- Elementary school:Gilford Elementary
Utilities
- Sewer:Community
Finances and disclosures
- Price:$229,900
- Price per sq. ft.:$177.39
New listings near 9 Sargent Place #35
- New
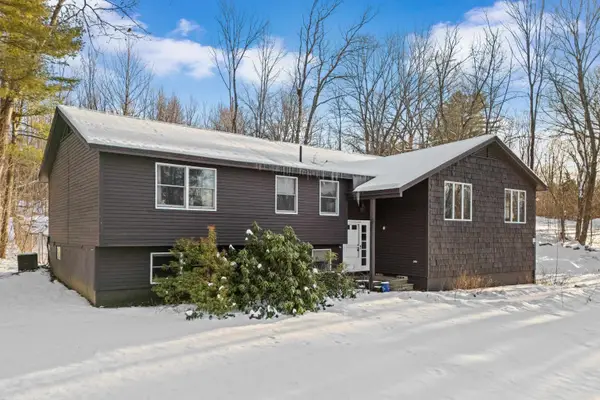 $599,900Active4 beds 3 baths2,333 sq. ft.
$599,900Active4 beds 3 baths2,333 sq. ft.25 Sherwood Forest Drive, Gilford, NH 03249
MLS# 5072903Listed by: THE THOMAS GROUP OF NORTHERN NEW ENGLAND, LLC - New
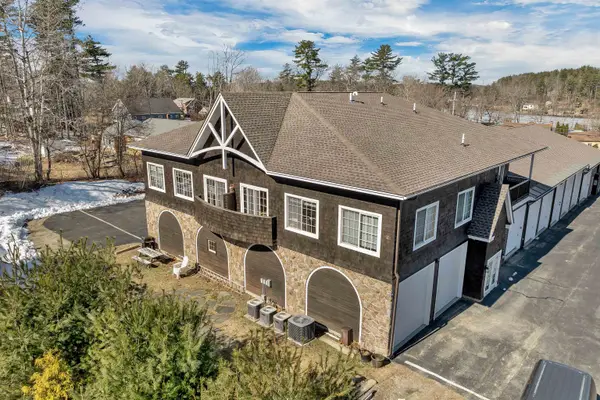 $510,000Active5 beds 2 baths2,100 sq. ft.
$510,000Active5 beds 2 baths2,100 sq. ft.41 Glendale Place #13 A & B, Gilford, NH 03249
MLS# 5072852Listed by: BHHS VERANI MEREDITH - New
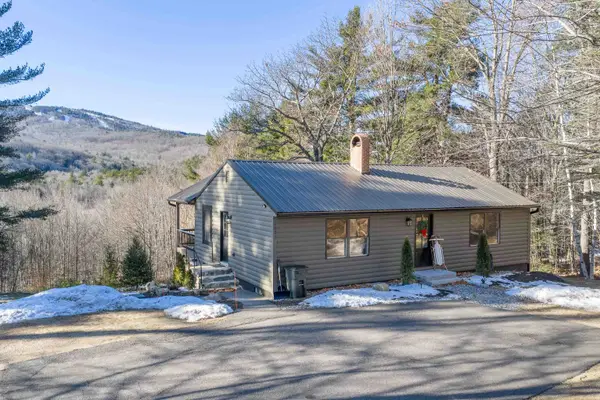 $599,000Active2 beds 1 baths1,118 sq. ft.
$599,000Active2 beds 1 baths1,118 sq. ft.1031 Cherry Valley Road, Gilford, NH 03249
MLS# 5072632Listed by: KW COASTAL AND LAKES & MOUNTAINS REALTY/MEREDITH 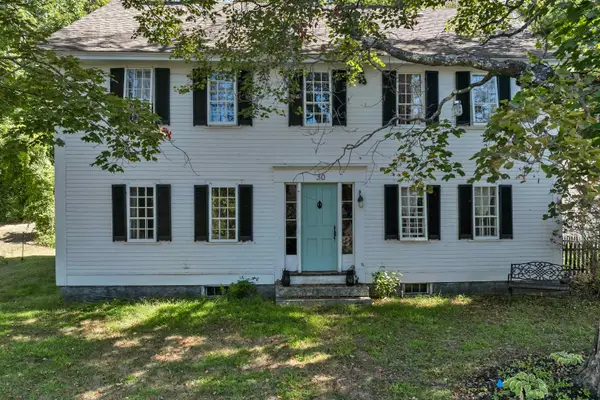 $785,500Active4 beds 3 baths3,011 sq. ft.
$785,500Active4 beds 3 baths3,011 sq. ft.30 Belknap Mountain Road, Gilford, NH 03249
MLS# 5072465Listed by: KW COASTAL AND LAKES & MOUNTAINS REALTY/MEREDITH $179,900Active1 beds 1 baths431 sq. ft.
$179,900Active1 beds 1 baths431 sq. ft.131 Lake Street #204, Gilford, NH 03249
MLS# 5072390Listed by: KELLER WILLIAMS GATEWAY REALTY/SALEM $294,000Pending2 beds 2 baths1,334 sq. ft.
$294,000Pending2 beds 2 baths1,334 sq. ft.663 Cherry Valley Road #112, Gilford, NH 03249
MLS# 5072287Listed by: COLDWELL BANKER REALTY GILFORD NH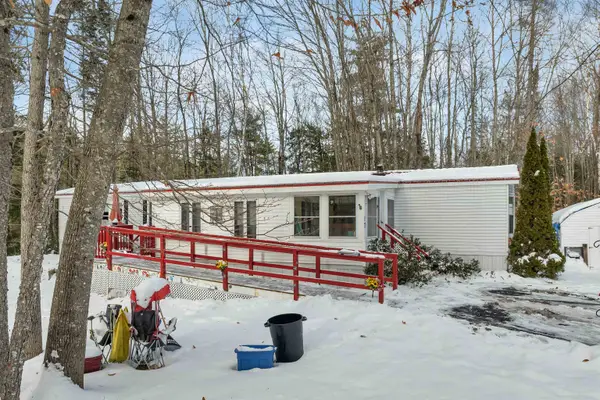 $155,900Active2 beds 2 baths1,116 sq. ft.
$155,900Active2 beds 2 baths1,116 sq. ft.320 Old Lakeshore Road #17, Gilford, NH 03249
MLS# 5072011Listed by: REAL BROKER NH, LLC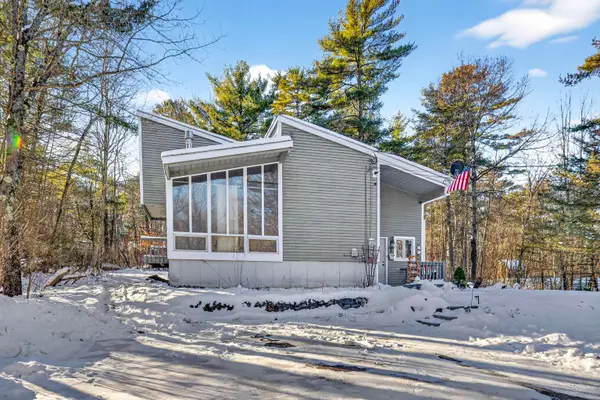 $385,000Pending3 beds 2 baths1,064 sq. ft.
$385,000Pending3 beds 2 baths1,064 sq. ft.28 Balsam Drive, Gilford, NH 03249
MLS# 5071966Listed by: BELLA VIEW REALTY GROUP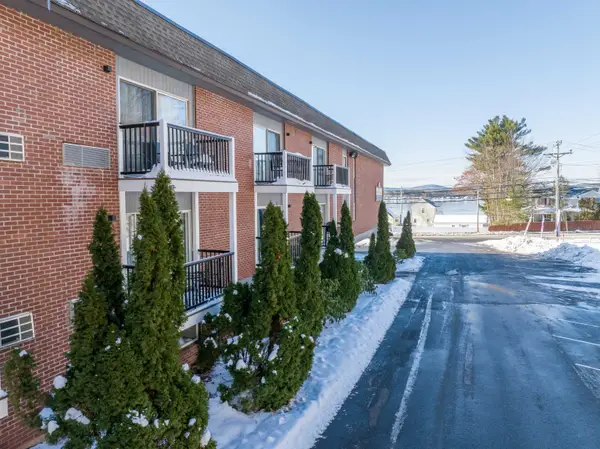 $269,900Active2 beds 1 baths899 sq. ft.
$269,900Active2 beds 1 baths899 sq. ft.131 Lake Street #230, Gilford, NH 03249
MLS# 5071941Listed by: ROCHE REALTY GROUP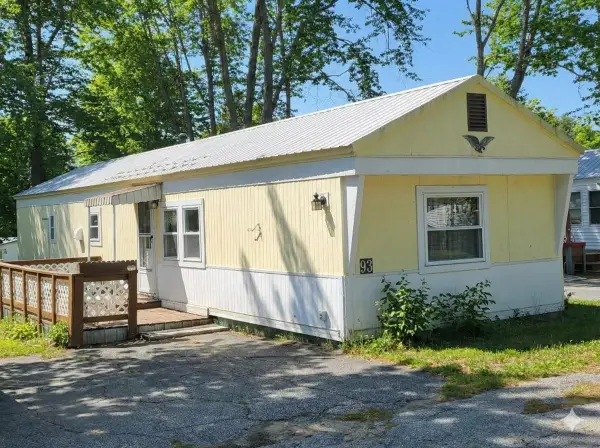 $89,900Pending2 beds 1 baths784 sq. ft.
$89,900Pending2 beds 1 baths784 sq. ft.9 Sargent Place #93, Gilford, NH 03249
MLS# 5071039Listed by: COLDWELL BANKER REALTY GILFORD NH
