115 Normand Road, Goffstown, NH 03045
Local realty services provided by:Better Homes and Gardens Real Estate The Milestone Team
Listed by:lisa scacchi
Office:keller williams realty-metropolitan
MLS#:5062062
Source:PrimeMLS
Price summary
- Price:$650,000
- Price per sq. ft.:$214.1
About this home
Meander up the private driveway & discover this beautifully-crafted home in a natural setting surrounded by wooded trails. With a brand-new roof, mini-split A/C, 2-car attached garage, "flex" spaces & thoughtful updates, this stunner blends comfort & lifestyle options. The "hot-tub-ready" exterior is wrapped in composite decking w/shaded space under a pergola for your morning coffee. Views of nature greet you from every window, creating connection with the outdoors. Upon entering, your eyes will be drawn to the soaring ceilings & handsome wood beams. Inside, the home invites gatherings with an ideal flow from the living to dining room, centered by a see-thru wood-burning brick fireplace, into the recently renovated granite kitchen with beautiful cabinetry & counter seating. There's also an office/den with built-ins & a full bath w/laundry. Retreat upstairs to the primary bedroom with a walk-in closet, large shared bath plus an additional bedroom. The lower level 1 BR offers a separate entrance, ideal for an in-law, or an in-home business - endless options, with its own kitchen, full bath & laundry h/u but can easily be incorporated back with the main home if preferred. Goffstown is loved for its small-town charm, desirable schools, & vibrant community events like the Pumpkin Regatta—all while being just minutes to Routes 93/101. This property offers not just a home, but a lifestyle—private, welcoming, & truly one of a kind. Flexible home with living options galore!
Contact an agent
Home facts
- Year built:1983
- Listing ID #:5062062
- Added:4 day(s) ago
- Updated:September 22, 2025 at 10:40 PM
Rooms and interior
- Bedrooms:3
- Total bathrooms:3
- Full bathrooms:1
- Living area:2,824 sq. ft.
Heating and cooling
- Cooling:Mini Split
- Heating:Hot Water, Oil
Structure and exterior
- Roof:Asphalt Shingle
- Year built:1983
- Building area:2,824 sq. ft.
- Lot area:7.18 Acres
Schools
- High school:Goffstown High School
- Middle school:Mountain View Middle School
- Elementary school:Maple Avenue Elementary School
Utilities
- Sewer:Private
Finances and disclosures
- Price:$650,000
- Price per sq. ft.:$214.1
- Tax amount:$11,493 (2024)
New listings near 115 Normand Road
- New
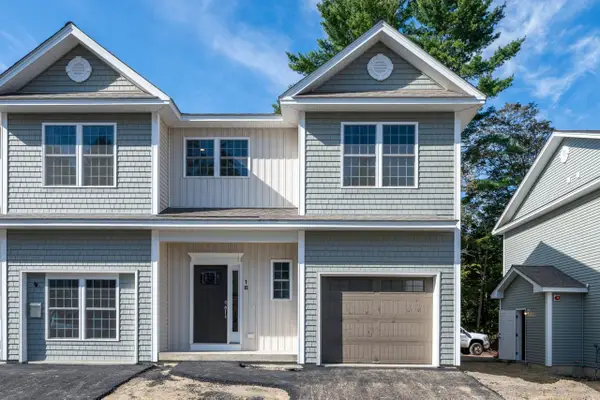 $534,900Active3 beds 3 baths1,575 sq. ft.
$534,900Active3 beds 3 baths1,575 sq. ft.1B Dearborn Circle, Goffstown, NH 03045
MLS# 5062294Listed by: MOE MARKETING REALTY GROUP - New
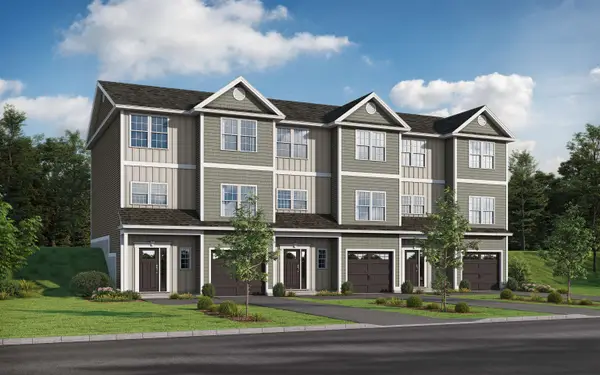 $560,000Active3 beds 3 baths1,965 sq. ft.
$560,000Active3 beds 3 baths1,965 sq. ft.2B Dearborn Circle, Goffstown, NH 03045
MLS# 5062295Listed by: MOE MARKETING REALTY GROUP - New
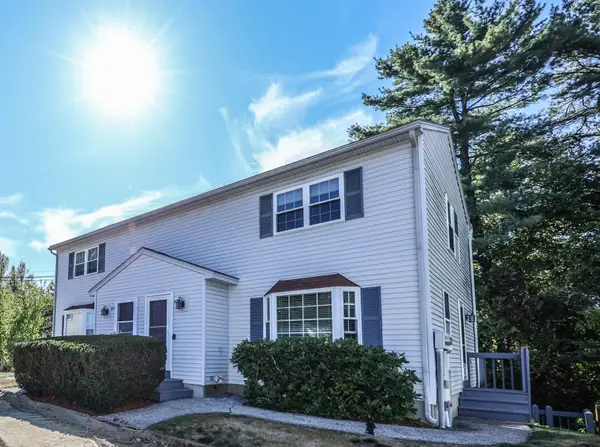 $334,000Active2 beds 2 baths1,036 sq. ft.
$334,000Active2 beds 2 baths1,036 sq. ft.4 Arabian Court #B, Goffstown, NH 03045
MLS# 5062173Listed by: HOMEFRONT REALTY, LLC - New
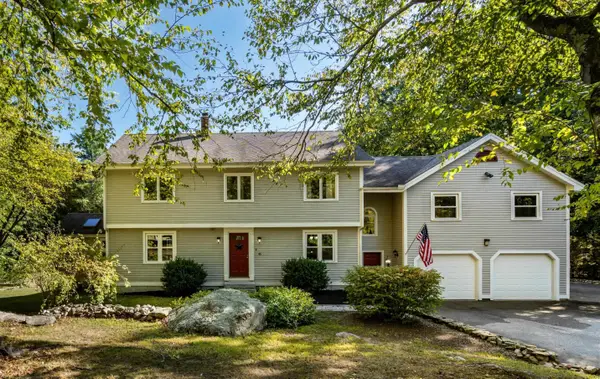 $725,000Active4 beds 5 baths3,773 sq. ft.
$725,000Active4 beds 5 baths3,773 sq. ft.45 Range Road, Goffstown, NH 03045
MLS# 5061997Listed by: KELLER WILLIAMS REALTY-METROPOLITAN - New
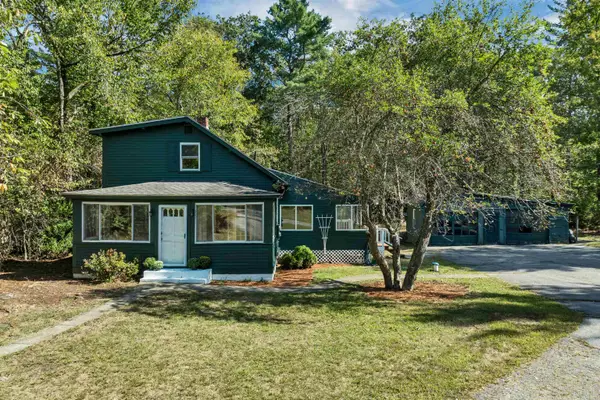 $389,000Active2 beds 1 baths1,111 sq. ft.
$389,000Active2 beds 1 baths1,111 sq. ft.60 East Dunbarton Road, Goffstown, NH 03045
MLS# 5061830Listed by: KW COASTAL AND LAKES & MOUNTAINS REALTY/MEREDITH - New
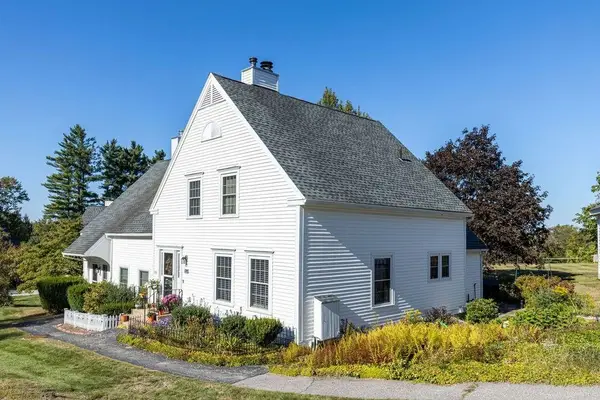 $449,900Active2 beds 3 baths2,340 sq. ft.
$449,900Active2 beds 3 baths2,340 sq. ft.21A Apple Tree Drive, Goffstown, NH 03045
MLS# 5061522Listed by: GALACTIC REALTY GROUP LLC 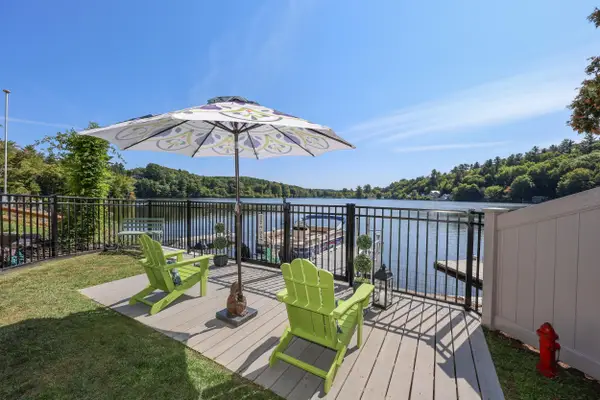 $425,000Pending1 beds 1 baths800 sq. ft.
$425,000Pending1 beds 1 baths800 sq. ft.39 Bay Street, Goffstown, NH 03045
MLS# 5061029Listed by: COLDWELL BANKER REALTY NASHUA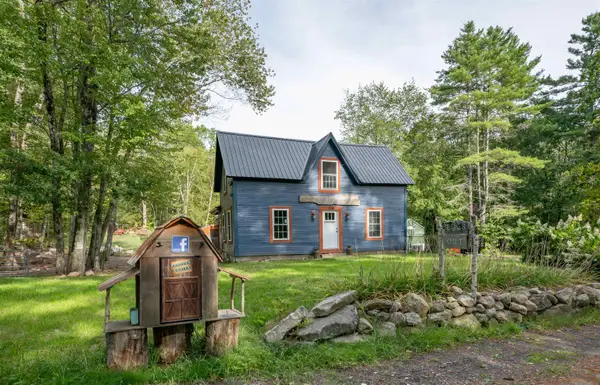 $399,900Active3 beds 2 baths1,654 sq. ft.
$399,900Active3 beds 2 baths1,654 sq. ft.138 Tibbetts Hill Road, Goffstown, NH 03045
MLS# 5060872Listed by: RE/MAX SYNERGY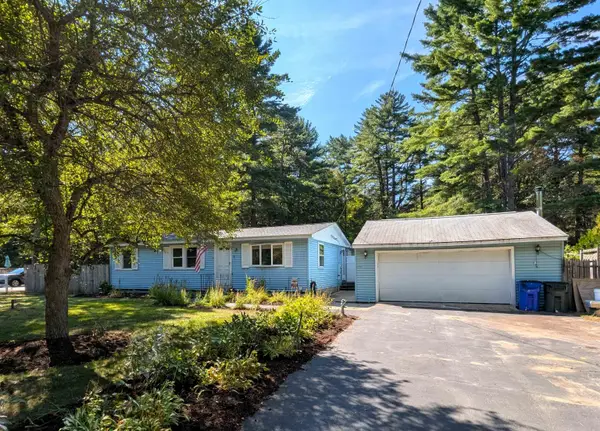 $399,900Active3 beds 1 baths1,467 sq. ft.
$399,900Active3 beds 1 baths1,467 sq. ft.37 Chatel Road, Goffstown, NH 03045
MLS# 5060819Listed by: COLDWELL BANKER REALTY NASHUA
