175 Saint Anselm Drive, Goffstown, NH 03045
Local realty services provided by:Better Homes and Gardens Real Estate The Masiello Group
Listed by: joseph beaucheminCell: 603-493-4449
Office: re/max synergy
MLS#:5068577
Source:PrimeMLS
Price summary
- Price:$599,900
- Price per sq. ft.:$147.5
About this home
Perfectly positioned for today’s busy lives, 175 St. Anselm Drive blends modern comfort with unbeatable convenience. Just minutes from major routes, this updated home offers an easy commute while enjoying the peace and privacy of a sun-filled lot with desirable southern exposure. Inside, the stunning new kitchen showcases custom cabinetry, quartz countertops, and a spacious center island that opens seamlessly to the bright living and dining areas. French doors lead to a brand-new patio and expansive backyard—perfect for entertaining, gardening, or play. The flexible floor plan provides multiple bedrooms and baths, plus a walk-out lower level with excellent potential for an in-law suite or future ADU (subject to town approval). Additional highlights include a pool, solar panels, and attached garage—bringing comfort, efficiency, and versatility together in one prime commuter location.
Contact an agent
Home facts
- Year built:1948
- Listing ID #:5068577
- Added:7 day(s) ago
- Updated:November 13, 2025 at 04:11 PM
Rooms and interior
- Bedrooms:3
- Total bathrooms:2
- Full bathrooms:1
- Living area:2,528 sq. ft.
Heating and cooling
- Heating:Hot Water, Oil
Structure and exterior
- Roof:Shingle
- Year built:1948
- Building area:2,528 sq. ft.
- Lot area:1.66 Acres
Schools
- High school:Goffstown High School
- Middle school:Mountain View Middle School
- Elementary school:Bartlett Elementary
Utilities
- Sewer:Private
Finances and disclosures
- Price:$599,900
- Price per sq. ft.:$147.5
- Tax amount:$8,581 (2025)
New listings near 175 Saint Anselm Drive
- New
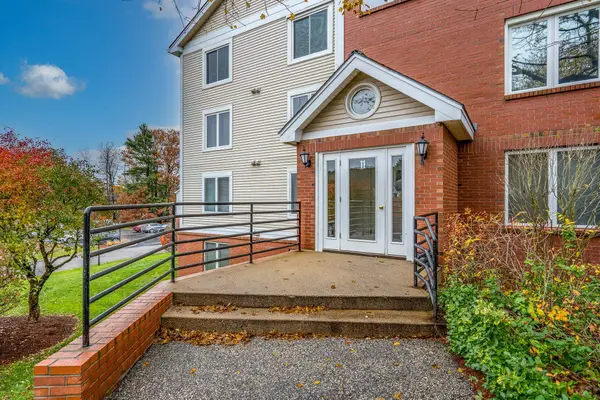 $299,900Active2 beds 1 baths980 sq. ft.
$299,900Active2 beds 1 baths980 sq. ft.11 Timberwood Drive #206, Goffstown, NH 03045
MLS# 5069193Listed by: EAST KEY REALTY - New
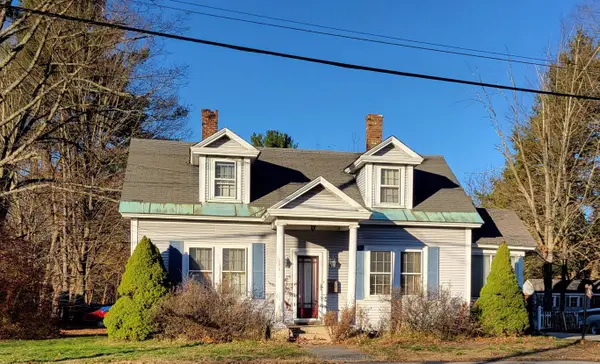 Listed by BHGRE$389,000Active3 beds 1 baths1,440 sq. ft.
Listed by BHGRE$389,000Active3 beds 1 baths1,440 sq. ft.39 S Mast Street, Goffstown, NH 03045
MLS# 5069023Listed by: BHGRE MASIELLO NASHUA - Open Fri, 4:30 to 6pmNew
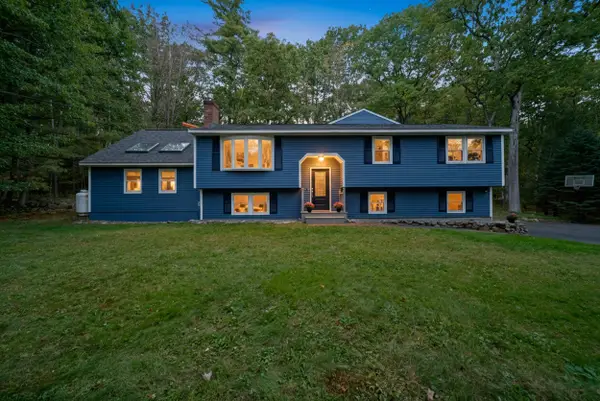 $660,000Active4 beds 3 baths3,304 sq. ft.
$660,000Active4 beds 3 baths3,304 sq. ft.22 Winter Hill Road, Goffstown, NH 03045
MLS# 5068854Listed by: KELLER WILLIAMS REALTY-METROPOLITAN 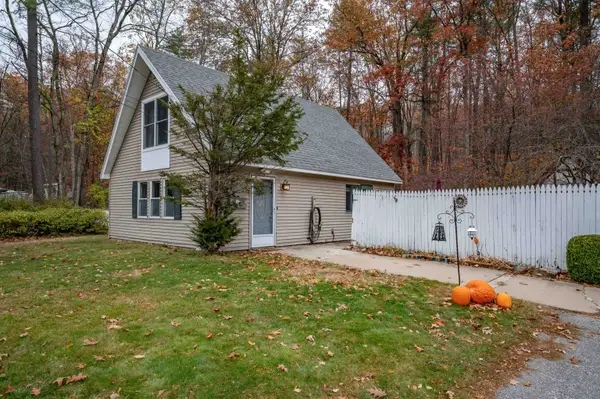 $385,000Pending3 beds 2 baths1,080 sq. ft.
$385,000Pending3 beds 2 baths1,080 sq. ft.137 Elm Street, Goffstown, NH 03045
MLS# 5068824Listed by: JILL & CO. REALTY GROUP - REAL BROKER NH, LLC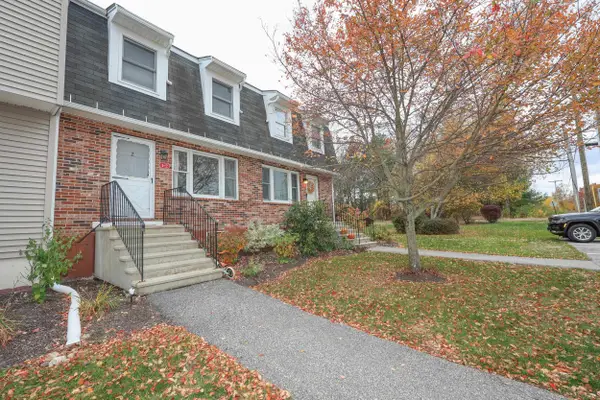 $325,000Pending2 beds 2 baths1,655 sq. ft.
$325,000Pending2 beds 2 baths1,655 sq. ft.1 Oakwood Lane #2, Goffstown, NH 03045
MLS# 5068832Listed by: COLDWELL BANKER REALTY BEDFORD NH- New
 $400,000Active2 beds 2 baths1,754 sq. ft.
$400,000Active2 beds 2 baths1,754 sq. ft.2 Larch Street #1, Goffstown, NH 03045
MLS# 5068722Listed by: KELLER WILLIAMS REALTY-METROPOLITAN  $349,000Pending2 beds 1 baths1,110 sq. ft.
$349,000Pending2 beds 1 baths1,110 sq. ft.115 Moose Club Park Road, Goffstown, NH 03045
MLS# 5068672Listed by: BHHS VERANI LONDONDERRY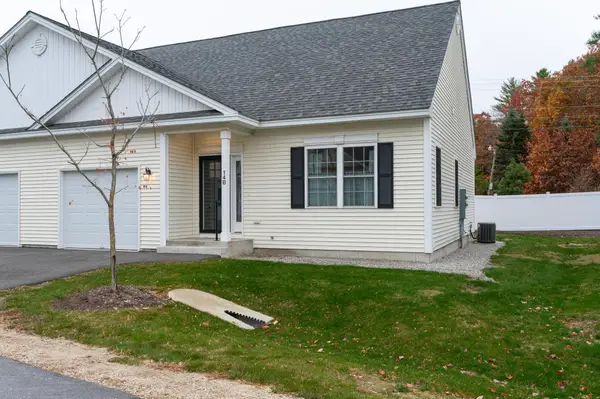 $449,900Active2 beds 3 baths1,273 sq. ft.
$449,900Active2 beds 3 baths1,273 sq. ft.14 Angel Point Circle #B, Goffstown, NH 03045
MLS# 5068186Listed by: BHHS VERANI NASHUA $449,000Pending3 beds 1 baths1,000 sq. ft.
$449,000Pending3 beds 1 baths1,000 sq. ft.16 Palmer Road, Goffstown, NH 03045
MLS# 5067589Listed by: RE/MAX SYNERGY
