71 Sage Court, Goffstown, NH 03045
Local realty services provided by:Better Homes and Gardens Real Estate The Milestone Team
Listed by:lisa scacchi
Office:keller williams realty-metropolitan
MLS#:5064143
Source:PrimeMLS
Price summary
- Price:$687,500
- Price per sq. ft.:$202.86
About this home
Welcome to the "Spice Rack"! From the moment you arrive, it’s clear this isn’t just a house—it’s a home that has been lovingly cared for by its original owners. Tucked in a bucolic neighborhood, this property radiates pride of ownership. The front is adorned w/beautiful stonework & a welcoming farmers porch. Step inside to discover a wonderful first-floor layout with a bright & cheery breakfast room, a dining room for more formal gatherings, & a large family room with wood-burning fireplace for those chilly New England evenings & an office/den (bedroom). The 2nd level impresses w/its spacious design, featuring an expansive primary suite with a large jetted tub, separate shower & walk-in closet. There's 2 additional bedrooms, a shared full bath & amazing bonus room. The finished walk-out basement with a gorgeous, showpiece bar is perfect for those game nights. Outdoors, enjoy the private deck overlooking the meticulous yard w/plenty of space to add a pool. A 2-car attached garage PLUS an attractive, detached temperature-controlled garage/workshop for hobbyists, storage, or extra vehicles. All the major items have been thoughtfully updated for you—including the septic system, heating system, well pump, & a newer roof—just to name a few! There's a whole home Generac too! Goffstown is known for its desirable school system, the "Village" & minutes to 93/101, while maintaining the small town feel w/community events like the Pumpkin Regatta! Showings start 10/4! WATCH THE VIDEO!
Contact an agent
Home facts
- Year built:1992
- Listing ID #:5064143
- Added:7 day(s) ago
- Updated:October 10, 2025 at 07:19 AM
Rooms and interior
- Bedrooms:4
- Total bathrooms:3
- Full bathrooms:2
- Living area:3,389 sq. ft.
Heating and cooling
- Heating:Hot Water, Oil
Structure and exterior
- Year built:1992
- Building area:3,389 sq. ft.
- Lot area:2.59 Acres
Schools
- High school:Goffstown High School
- Middle school:Mountain View Middle School
- Elementary school:Maple Avenue Elementary School
Finances and disclosures
- Price:$687,500
- Price per sq. ft.:$202.86
- Tax amount:$12,597 (2024)
New listings near 71 Sage Court
- Open Fri, 5 to 7pmNew
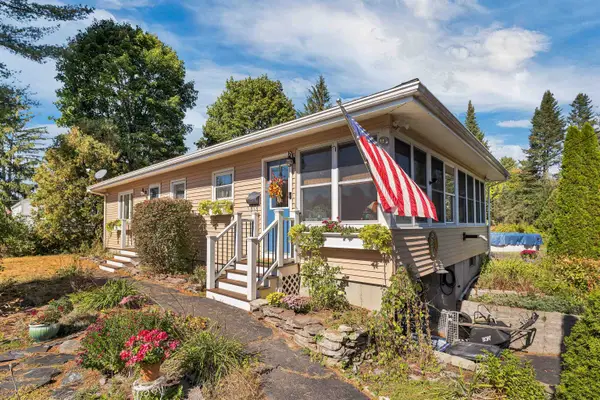 $420,000Active2 beds 1 baths1,845 sq. ft.
$420,000Active2 beds 1 baths1,845 sq. ft.80 N Mast Street, Goffstown, NH 03045
MLS# 5064933Listed by: BHHS VERANI BEDFORD - New
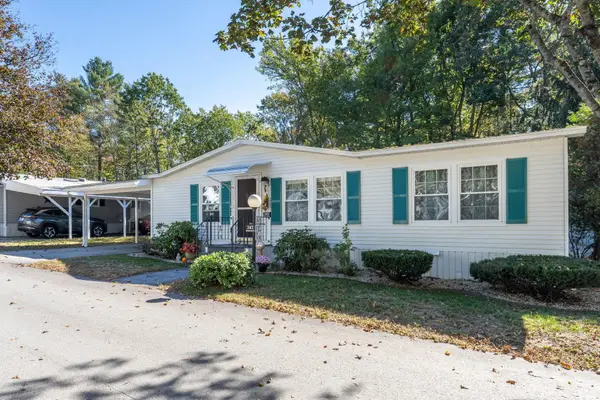 $245,000Active2 beds 2 baths1,232 sq. ft.
$245,000Active2 beds 2 baths1,232 sq. ft.243 Donald Drive, Goffstown, NH 03045
MLS# 5064764Listed by: KELLER WILLIAMS REALTY-METROPOLITAN - New
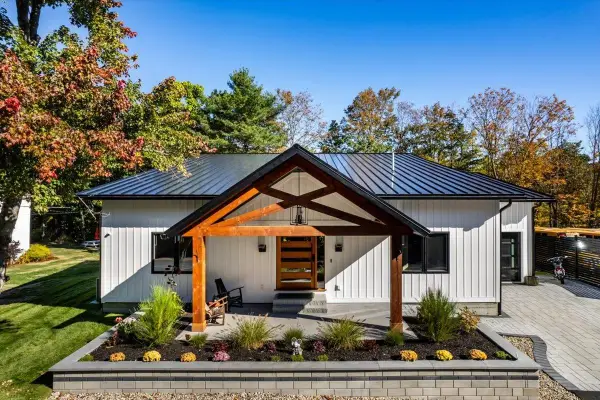 $1,100,000Active3 beds 3 baths3,221 sq. ft.
$1,100,000Active3 beds 3 baths3,221 sq. ft.47 East Union Street, Goffstown, NH 03045
MLS# 5064584Listed by: EXP REALTY - Open Sat, 10am to 12pmNew
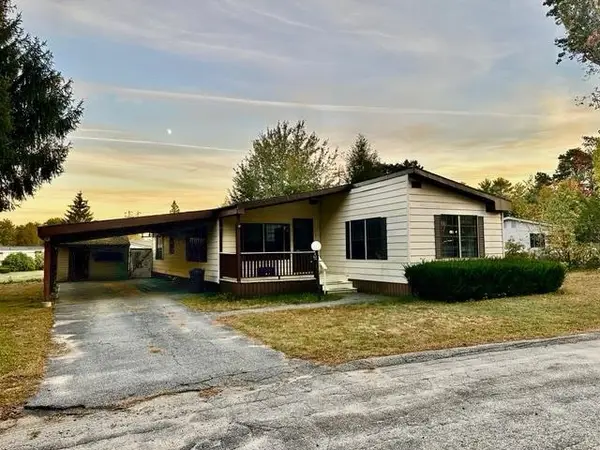 $199,900Active3 beds 2 baths1,344 sq. ft.
$199,900Active3 beds 2 baths1,344 sq. ft.62 Roger Road, Goffstown, NH 03045
MLS# 5064184Listed by: KELLER WILLIAMS GATEWAY REALTY/SALEM - New
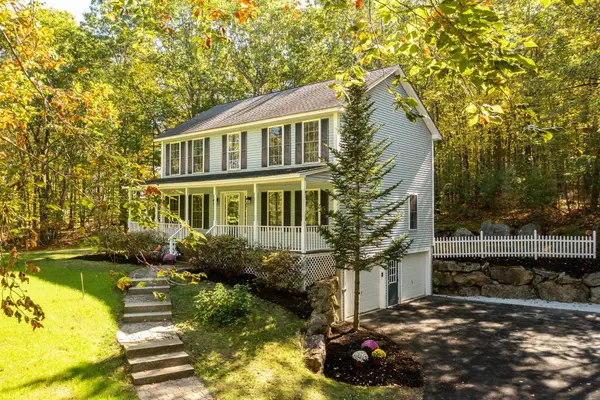 $599,900Active3 beds 3 baths1,872 sq. ft.
$599,900Active3 beds 3 baths1,872 sq. ft.22 Peppermint Street, Goffstown, NH 03045
MLS# 5064126Listed by: RE/MAX AREA REAL ESTATE NETWORK LTD - New
 $624,900Active4 beds 2 baths3,015 sq. ft.
$624,900Active4 beds 2 baths3,015 sq. ft.567 Black Brook Road, Goffstown, NH 03045
MLS# 5063416Listed by: KELLER WILLIAMS REALTY-METROPOLITAN - Open Sat, 10:30am to 12pm
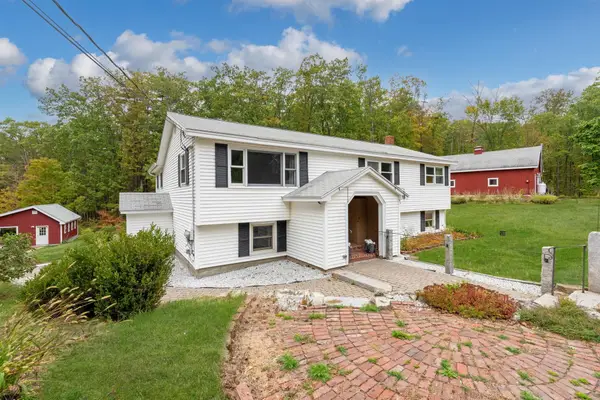 $599,000Active4 beds 1 baths2,130 sq. ft.
$599,000Active4 beds 1 baths2,130 sq. ft.15 Leslie Drive, Goffstown, NH 03045
MLS# 5062801Listed by: KELLER WILLIAMS REALTY-METROPOLITAN - Open Fri, 2 to 6pm
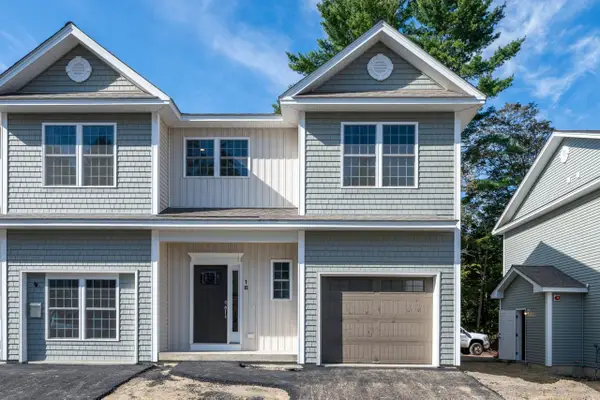 $534,900Active3 beds 3 baths1,575 sq. ft.
$534,900Active3 beds 3 baths1,575 sq. ft.1B Dearborn Circle, Goffstown, NH 03045
MLS# 5062294Listed by: MOE MARKETING REALTY GROUP - Open Fri, 2 to 6pm
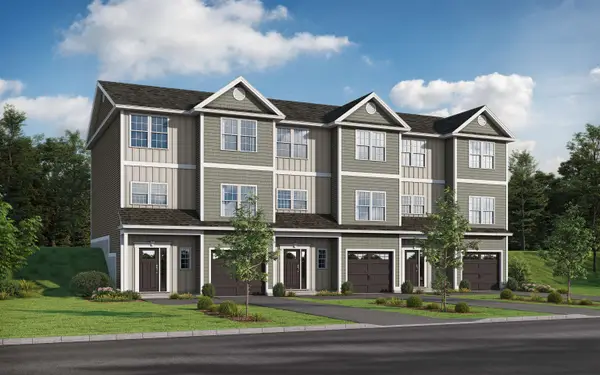 $560,000Active3 beds 3 baths1,965 sq. ft.
$560,000Active3 beds 3 baths1,965 sq. ft.2B Dearborn Circle, Goffstown, NH 03045
MLS# 5062295Listed by: MOE MARKETING REALTY GROUP
