12 Evergreen Drive, Gorham, NH 03581
Local realty services provided by:Better Homes and Gardens Real Estate The Masiello Group
12 Evergreen Drive,Gorham, NH 03581
$1,150,000
- 3 Beds
- 5 Baths
- 3,773 sq. ft.
- Single family
- Active
Listed by:don lapointeCell: 603-723-6935
Office:badger peabody & smith realty
MLS#:5010224
Source:PrimeMLS
Price summary
- Price:$1,150,000
- Price per sq. ft.:$204.85
About this home
Welcome to your dream retreat on 5 private acres of tranquility, in close proximity to 800,000 acres of protected national forest. The modern wrap-around deck with a covered fieldstone fireplace offers breathtaking views of Mount Washington and the Presidential Range, ideal for morning coffee or evening gatherings. 7 Inside, the grand foyer opens to a sun-drenched chef's kitchen, seamlessly connecting to the living and dining areas, perfect for both relaxed family moments and elegant entertaining. The primary bedroom is a sanctuary, featuring mountain views framed by a custom glass arched window, an oversized walk-in closet, and a luxurious ensuite with double sinks, a jacuzzi tub, and a separate tile-and-glass shower. Upstairs, two additional bedrooms, each with its own ensuite, ensure comfort for all. The lower level boasts a game room with a wet bar, perfect for entertaining. A spacious 3-car garage attached to the main house, plus an additional 3-car garage beneath the guest house, provides ample storage. Guests will enjoy the private studio unit. This home is considered one of the finest in Gorham, NH, blending traditional timber frame construction with modern luxury. Located near Wildcat Mountain and Tuckerman Ravine, it's an ideal retreat for winter sports enthusiasts. A must-see property!
Contact an agent
Home facts
- Year built:2006
- Listing ID #:5010224
- Added:406 day(s) ago
- Updated:September 28, 2025 at 10:27 AM
Rooms and interior
- Bedrooms:3
- Total bathrooms:5
- Full bathrooms:2
- Living area:3,773 sq. ft.
Heating and cooling
- Heating:Hot Water, In Floor, Multi Zone, Radiant Floor
Structure and exterior
- Roof:Asphalt Shingle
- Year built:2006
- Building area:3,773 sq. ft.
- Lot area:5 Acres
Schools
- High school:Gorham High School
- Middle school:Gorham Middle School
- Elementary school:Edward Fenn School
Utilities
- Sewer:Leach Field, Private
Finances and disclosures
- Price:$1,150,000
- Price per sq. ft.:$204.85
- Tax amount:$25,948 (2024)
New listings near 12 Evergreen Drive
- New
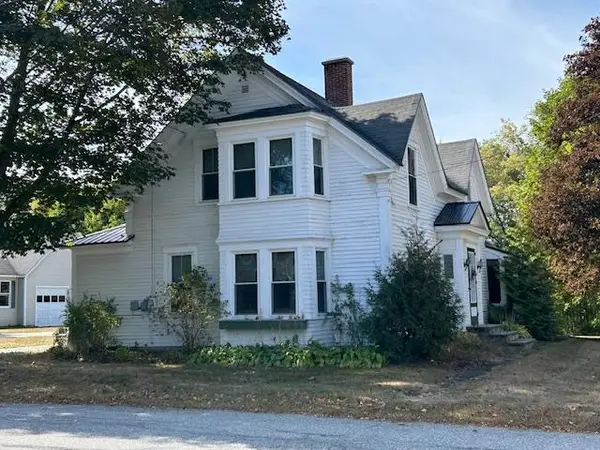 $249,900Active3 beds 2 baths1,998 sq. ft.
$249,900Active3 beds 2 baths1,998 sq. ft.6 Church Street, Gorham, NH 03581
MLS# 5062727Listed by: RE/MAX NORTHERN EDGE REALTY LLC - New
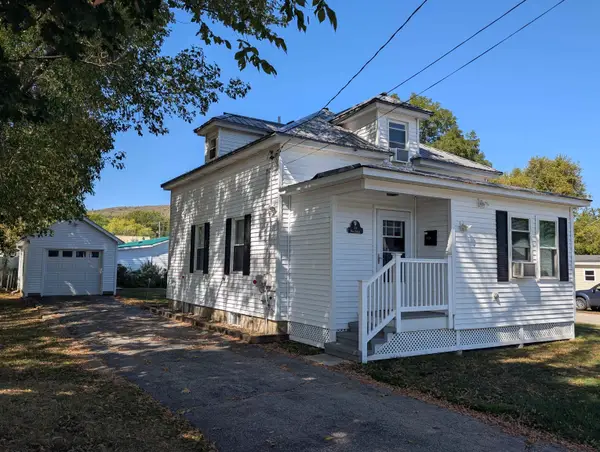 $248,000Active2 beds 2 baths1,006 sq. ft.
$248,000Active2 beds 2 baths1,006 sq. ft.23 Pine Street, Gorham, NH 03581
MLS# 5062354Listed by: RE/MAX NORTHERN EDGE - New
 $94,500Active2 beds 2 baths1,008 sq. ft.
$94,500Active2 beds 2 baths1,008 sq. ft.141 Lancaster Road, Gorham, NH 03581
MLS# 5062222Listed by: A HOUSE TO HOME REALTY - New
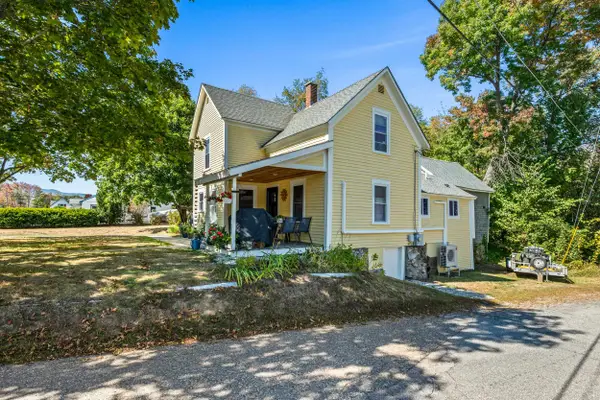 $275,000Active3 beds 2 baths1,367 sq. ft.
$275,000Active3 beds 2 baths1,367 sq. ft.29 Washington Street, Gorham, NH 03581
MLS# 5061872Listed by: BADGER PEABODY & SMITH REALTY - New
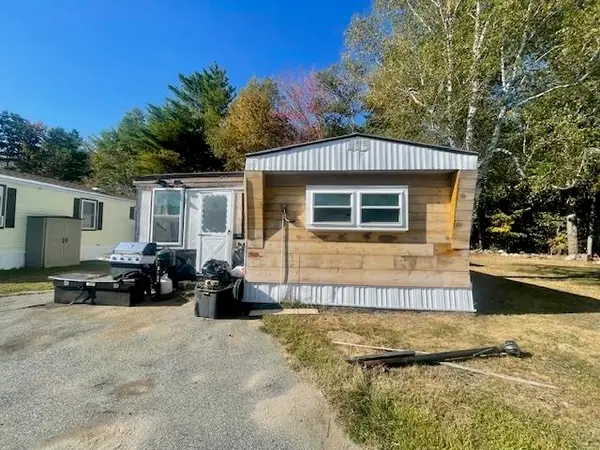 $78,500Active2 beds 1 baths1,023 sq. ft.
$78,500Active2 beds 1 baths1,023 sq. ft.141 Lancaster Road #TRLR 6, Gorham, NH 03581
MLS# 5061740Listed by: RE/MAX NORTHERN EDGE REALTY LLC 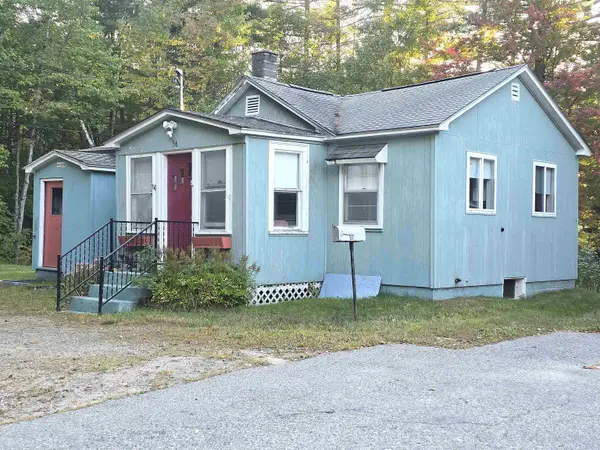 $149,900Active2 beds 1 baths794 sq. ft.
$149,900Active2 beds 1 baths794 sq. ft.56 Bangor Street, Gorham, NH 03581
MLS# 5061561Listed by: A HOUSE TO HOME REALTY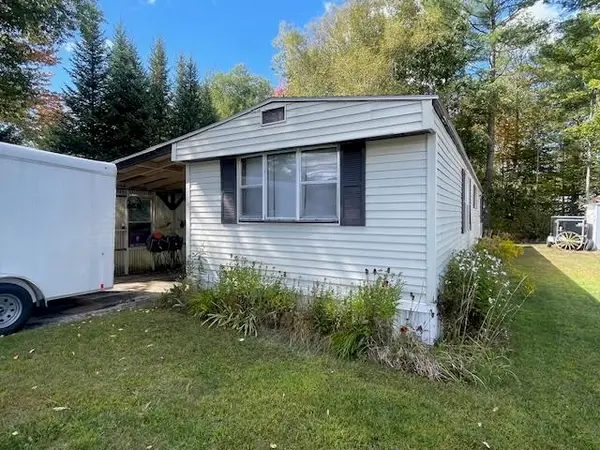 $69,999Active2 beds 1 baths742 sq. ft.
$69,999Active2 beds 1 baths742 sq. ft.141 Lancaster Road #TRLR 1, Gorham, NH 03581
MLS# 5060394Listed by: RE/MAX NORTHERN EDGE REALTY LLC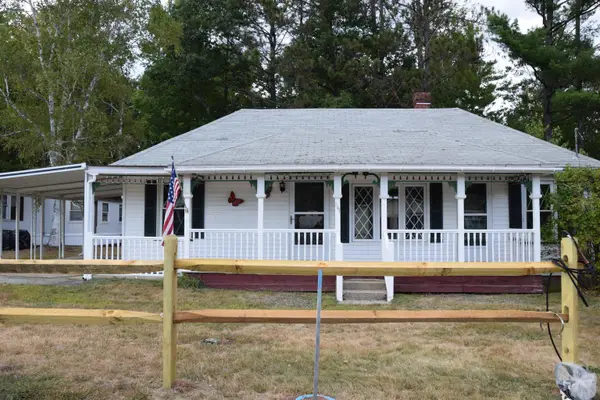 $134,900Active1 beds 2 baths656 sq. ft.
$134,900Active1 beds 2 baths656 sq. ft.141 Lancaster Road, Gorham, NH 03581
MLS# 5058924Listed by: EXP REALTY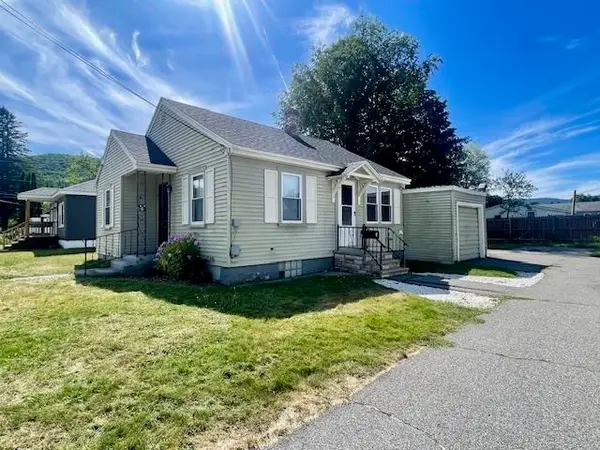 $225,000Active2 beds 1 baths709 sq. ft.
$225,000Active2 beds 1 baths709 sq. ft.6 Normand Avenue, Gorham, NH 03581
MLS# 5057885Listed by: RE/MAX NORTHERN EDGE REALTY LLC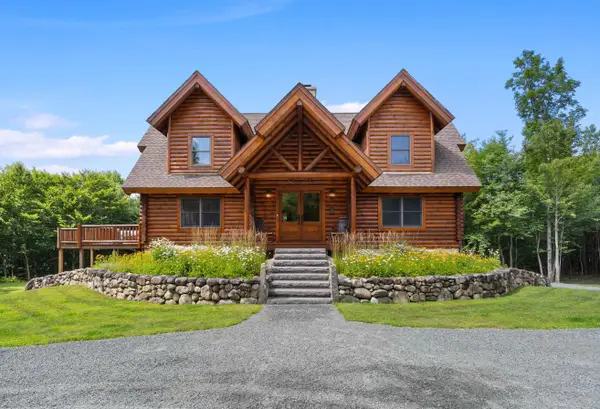 $1,350,000Active3 beds 4 baths3,565 sq. ft.
$1,350,000Active3 beds 4 baths3,565 sq. ft.22 Clay Brook Road, Gorham, NH 03581
MLS# 5055300Listed by: KW COASTAL AND LAKES & MOUNTAINS REALTY/N CONWAY
