11 Turnpike Road, Grafton, NH 03240
Local realty services provided by:Better Homes and Gardens Real Estate The Milestone Team
Listed by:steven sawyerbeth@nexusrealtynh.com
Office:nexus realty, llc.
MLS#:5055660
Source:PrimeMLS
Price summary
- Price:$625,000
- Price per sq. ft.:$106.11
About this home
New improved price. A stunning 4-bedroom, 3-bathroom home perfectly situated on a serene 2.37 acre lot just 30 minutes to Dartmouth Hospital, and 20 minutes to Bristol. This beautifully updated colonial boasts modern amenities, expansive living spaces and a large yard that offers the perfect blend of comfort and recreation. Property features an in-Law for a the extended family or rental that provides residual revnue. Main house features a mudroom/laundry witch accesses the livingroom and gourmet kitchen with granite counters, stainless steel appliances, custom cabinetry and a 1/2 bath. To the 2nd level you'll find three large bedroom rooms and a spacious main bath featuring a large tile shower and a whirlpool soaking tub. There is an elevator that access each level. The In-Law features a custom kitchen, livingroom, office, 2nd level two spacious bedrooms and a bath. There are three door ways that could be opened up to combined each space for a large family. Enjoy endless outdoor possibilities on 2.37 acres of land, perfect for gardening, recreation, or simply soaking in the tranquility of nature, a short walk to "Mill Brook" features a swimming spot for cooling off in the summer months. Whether you’re entertaining guests or enjoying quiet moments at home, this property is designed to fit your lifestyle. The In-Law is presently rented at $2,500 per month. The detached garage is heated, features a commercial lift and could be rented for additional income.
Contact an agent
Home facts
- Year built:2001
- Listing ID #:5055660
- Added:50 day(s) ago
- Updated:September 28, 2025 at 10:27 AM
Rooms and interior
- Bedrooms:4
- Total bathrooms:3
- Full bathrooms:2
- Living area:3,985 sq. ft.
Heating and cooling
- Cooling:Central AC
- Heating:Radiant Floor
Structure and exterior
- Roof:Asphalt Shingle
- Year built:2001
- Building area:3,985 sq. ft.
- Lot area:2.37 Acres
Schools
- High school:Mascoma Valley Regional High
- Middle school:Indian River Middle School
- Elementary school:Canaan Elementary School
Utilities
- Sewer:Private, Septic
Finances and disclosures
- Price:$625,000
- Price per sq. ft.:$106.11
- Tax amount:$8,900 (2025)
New listings near 11 Turnpike Road
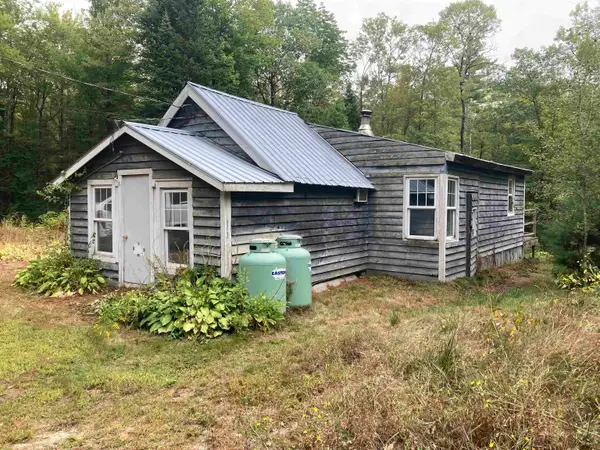 $125,000Pending1 beds 1 baths679 sq. ft.
$125,000Pending1 beds 1 baths679 sq. ft.86 Wild Meadow Road, Grafton, NH 03240
MLS# 5060425Listed by: GRANITE NORTHLAND ASSOCIATES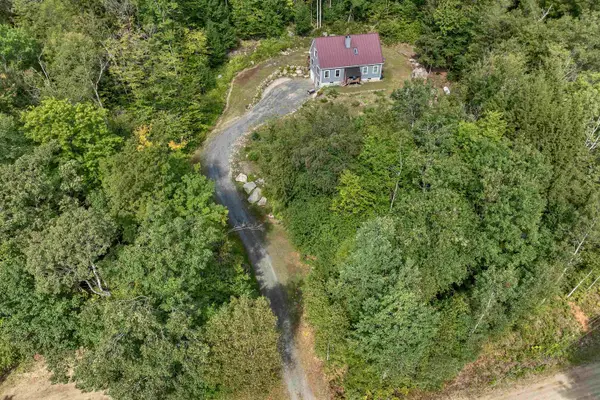 $549,000Active3 beds 3 baths2,298 sq. ft.
$549,000Active3 beds 3 baths2,298 sq. ft.122 Northwood Estates Drive, Grafton, NH 03240
MLS# 5058764Listed by: BHHS VERANI UPPER VALLEY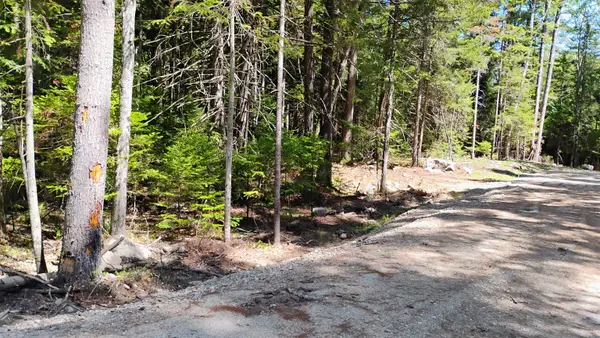 $59,500Active2.18 Acres
$59,500Active2.18 AcresLot 2 NH Route 4A, Grafton, NH 03240
MLS# 5056835Listed by: VANESSA STONE REAL ESTATE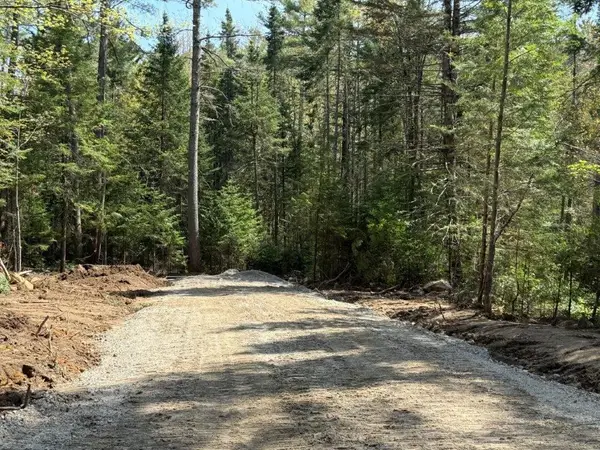 $59,500Active2.02 Acres
$59,500Active2.02 AcresLot 4 NH Route 4A, Grafton, NH 03240
MLS# 5056059Listed by: GRANITE NORTHLAND ASSOCIATES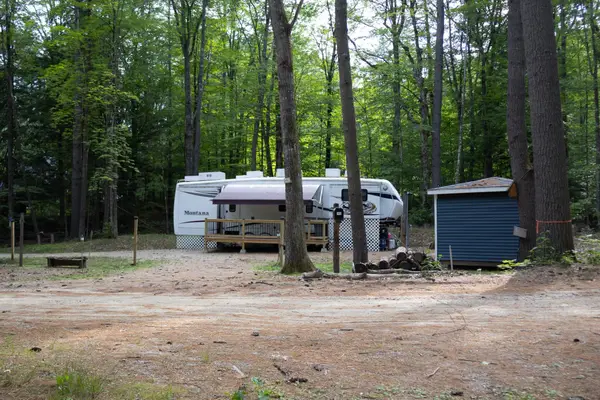 $110,000Active0.5 Acres
$110,000Active0.5 Acres165 Kilton Pond Road, Grafton, NH 03240
MLS# 5054778Listed by: COLDWELL BANKER REALTY CENTER HARBOR NH $374,500Active95.42 Acres
$374,500Active95.42 Acres150 Kinsman Highway, Grafton, NH 03240
MLS# 5052567Listed by: COLDWELL BANKER REALTY BEDFORD NH $374,500Active1 beds -- baths742 sq. ft.
$374,500Active1 beds -- baths742 sq. ft.150 Kinsman Highway, Grafton, NH 03240
MLS# 5052568Listed by: COLDWELL BANKER REALTY BEDFORD NH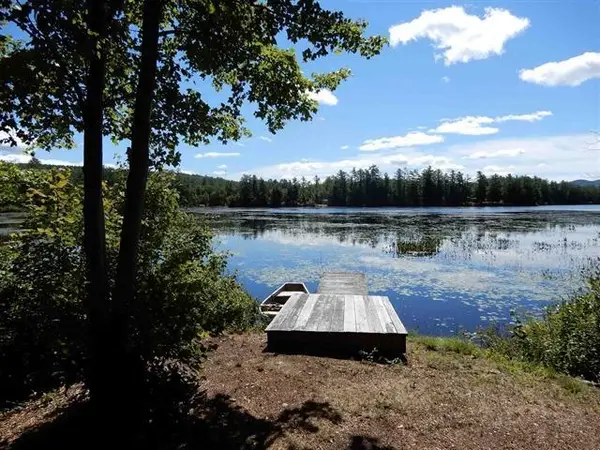 $215,000Active2.23 Acres
$215,000Active2.23 Acres21 Northwood Estates Drive, Grafton, NH 03741
MLS# 5049280Listed by: GRANITE NORTHLAND ASSOCIATES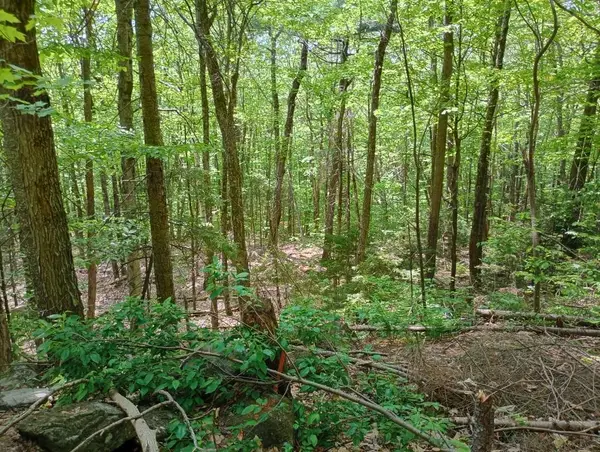 $45,900Active7.2 Acres
$45,900Active7.2 AcresBlueberry Hill Road, Grafton, NH 03240
MLS# 5044577Listed by: GRANITE NORTHLAND ASSOCIATES
