11 Turnpike Road, Grafton, NH 03240
Local realty services provided by:Better Homes and Gardens Real Estate The Masiello Group
Listed by: sarah carterPhone: 603-443-0380
Office: bhhs verani upper valley
MLS#:5069134
Source:PrimeMLS
Price summary
- Price:$575,000
- Price per sq. ft.:$97.71
About this home
Discover the perfect blend of comfort, versatility, and opportunity in this 4-bedroom, 3-bath Colonial style home situated on 2.37 acres in the heart of Grafton. Designed with flexibility in mind, this home can easily be configured as a duplex, multi-generational residence, or one large single-family home – depending on your needs! The current owner-occupied unit features a custom kitchen designed for both functionality and style. This home offers generously sized bedrooms and ample living space throughout. The radiant floor, fireplaces, and central A/C ensure maximum comfort through all the seasons. The property includes a 2-bay, 24'x40' garage equipped with a professional lift, ideal for hobbyists, mechanics, or anyone in need of a serious workspace. With significant road frontage and convenient access to Route 4, the location provides excellent visibility and accessibility—making it a great option for a home-based business or potential commercial use. Enjoy the best of New Hampshire’s outdoor lifestyle with Ragged Mountain, Cardigan Mountain, Ruggle's Mine, Tewksbury Pond, and the Northern Rail Trail all just minutes away. Open House: Sat. 11/15 from 11am-1pm.
Contact an agent
Home facts
- Year built:2001
- Listing ID #:5069134
- Added:38 day(s) ago
- Updated:December 17, 2025 at 01:34 PM
Rooms and interior
- Bedrooms:4
- Total bathrooms:3
- Full bathrooms:2
- Living area:3,985 sq. ft.
Heating and cooling
- Cooling:Central AC
- Heating:Radiant Floor, Wood
Structure and exterior
- Roof:Asphalt Shingle
- Year built:2001
- Building area:3,985 sq. ft.
- Lot area:2.37 Acres
Schools
- High school:Mascoma Valley Regional High
- Middle school:Indian River Middle School
- Elementary school:Canaan Elementary School
Utilities
- Sewer:Private
Finances and disclosures
- Price:$575,000
- Price per sq. ft.:$97.71
- Tax amount:$10,621 (2024)
New listings near 11 Turnpike Road
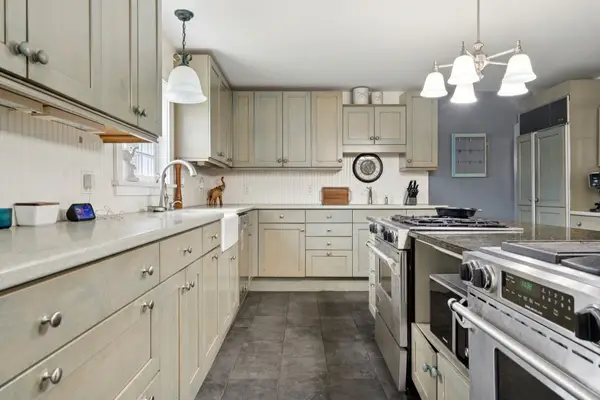 $575,000Active4 beds 2 baths3,985 sq. ft.
$575,000Active4 beds 2 baths3,985 sq. ft.11 Turnpike Road, Grafton, NH 03240
MLS# 5069474Listed by: BHHS VERANI UPPER VALLEY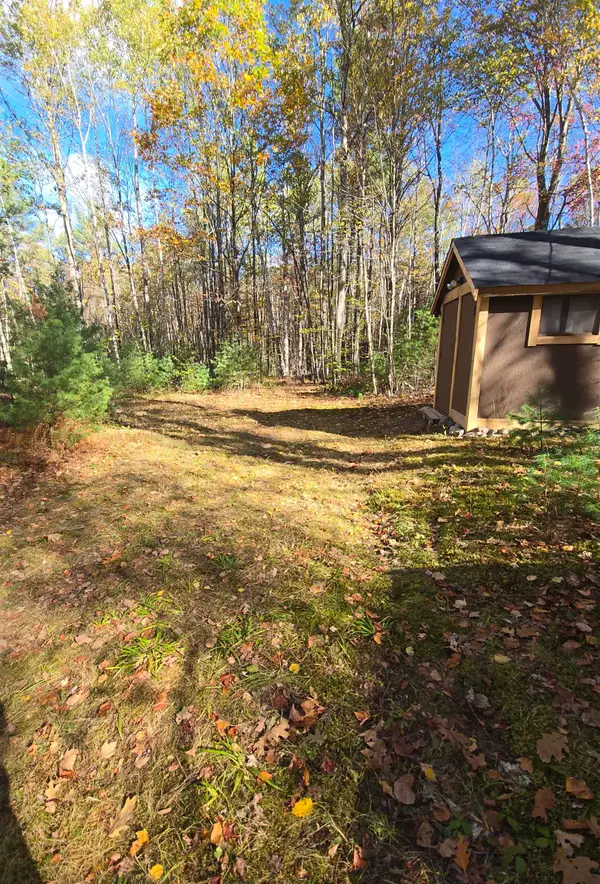 $115,000Active5.13 Acres
$115,000Active5.13 Acres165 Bullocks Crossing Road, Grafton, NH 03240
MLS# 5069610Listed by: KW COASTAL AND LAKES & MOUNTAINS REALTY $369,000Active1 beds 1 baths882 sq. ft.
$369,000Active1 beds 1 baths882 sq. ft.1164 Main Street, Grafton, NH 03240
MLS# 5066683Listed by: REAL BROKER NH, LLC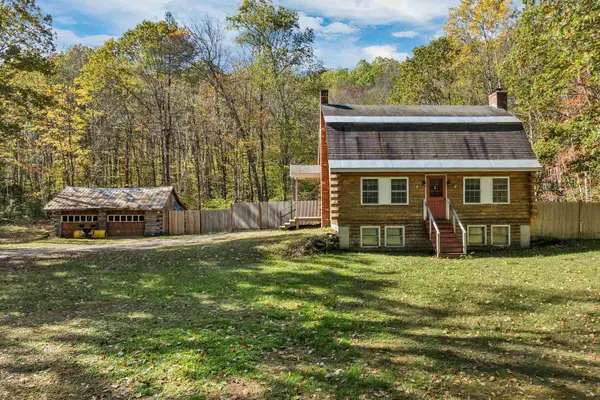 $434,900Active3 beds 2 baths1,379 sq. ft.
$434,900Active3 beds 2 baths1,379 sq. ft.232 Kilton Pond Road, Grafton, NH 03240
MLS# 5065627Listed by: FOUNDATION REALTY GROUP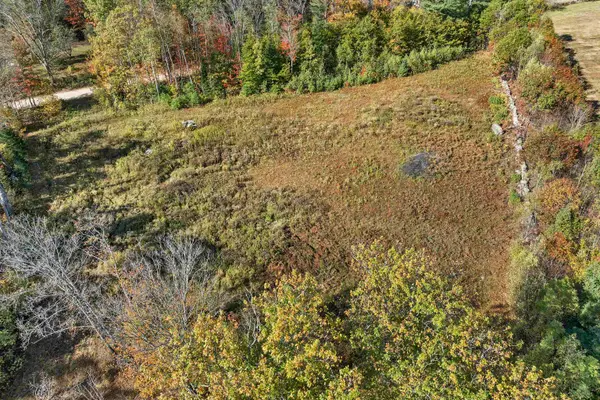 $150,000Active1.89 Acres
$150,000Active1.89 Acres44 Williams Hill Road, Grafton, NH 03240
MLS# 5065429Listed by: BHHS VERANI UPPER VALLEY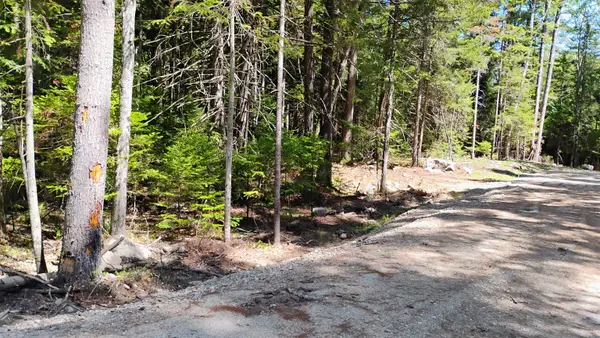 $59,500Active2.18 Acres
$59,500Active2.18 AcresLot 2 NH Route 4A, Grafton, NH 03240
MLS# 5056835Listed by: VANESSA STONE REAL ESTATE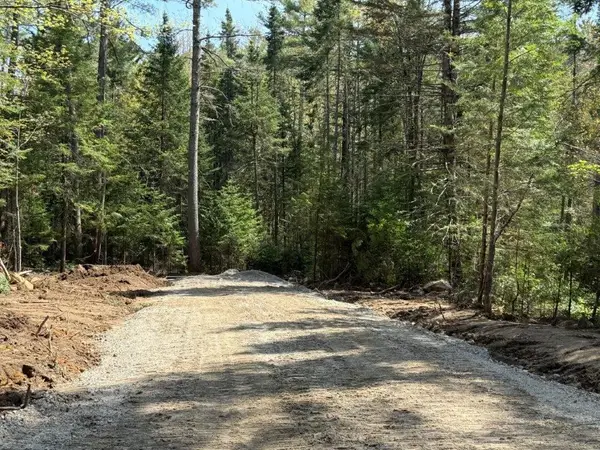 $59,500Active2.02 Acres
$59,500Active2.02 AcresLot 4 NH Route 4A, Grafton, NH 03240
MLS# 5056059Listed by: GRANITE NORTHLAND ASSOCIATES $320,000Active95.42 Acres
$320,000Active95.42 Acres150 Kinsman Highway, Grafton, NH 03240
MLS# 5052567Listed by: COLDWELL BANKER REALTY BEDFORD NH $320,000Active1 beds -- baths742 sq. ft.
$320,000Active1 beds -- baths742 sq. ft.150 Kinsman Highway, Grafton, NH 03240
MLS# 5052568Listed by: COLDWELL BANKER REALTY BEDFORD NH
