3 Trillium Lane, Grantham, NH 03753
Local realty services provided by:Better Homes and Gardens Real Estate The Masiello Group
3 Trillium Lane,Grantham, NH 03753
$795,000
- 3 Beds
- 3 Baths
- 1,954 sq. ft.
- Single family
- Active
Listed by: deeann shepherdCell: 603-504-2026
Office: coldwell banker lifestyles - grantham
MLS#:5035818
Source:PrimeMLS
Price summary
- Price:$795,000
- Price per sq. ft.:$406.86
- Monthly HOA dues:$363.67
About this home
EVERY ROOM WITH A VIEW! This exceptional waterfront home with seasonal lake views, has so much to offer! Open concept kitchen, dining and great room with hardwood floors and soaring ceilings. The primary bedroom suite with private bath and walk in closet opens to one of two modern decks with views over the spacious backyard with wildlife abounding and water views. Two more bedrooms in the lower level walkout with large windows making them both light and bright. The media room opens for easy access to backyard games and water's edge. All new modern appliances throughout. Whole house generator. Forced hot water heat and new mini splits for AC. Come enjoy all that Eastman has to offer. Golf, X-country ski, 6 beaches around the lake, tennis, pickleball, fitness room and 25 yard indoor pool! Whether part time or full time Eastman is an experience and this home makes it exceptional!
Contact an agent
Home facts
- Year built:1974
- Listing ID #:5035818
- Added:317 day(s) ago
- Updated:February 22, 2026 at 11:25 AM
Rooms and interior
- Bedrooms:3
- Total bathrooms:3
- Living area:1,954 sq. ft.
Heating and cooling
- Cooling:Mini Split
- Heating:Baseboard, Hot Water, Mini Split
Structure and exterior
- Roof:Asphalt Shingle
- Year built:1974
- Building area:1,954 sq. ft.
- Lot area:2.4 Acres
Schools
- High school:Lebanon High School
- Middle school:Lebanon Middle School
- Elementary school:Grantham Village School
Utilities
- Sewer:Leach Field, On Site Septic Exists, Private, Septic
Finances and disclosures
- Price:$795,000
- Price per sq. ft.:$406.86
- Tax amount:$8,788 (2023)
New listings near 3 Trillium Lane
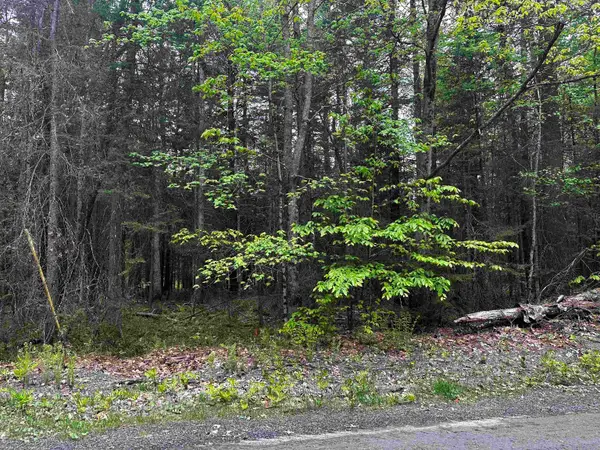 $45,000Active0.61 Acres
$45,000Active0.61 Acres14 Oak Lane, Grantham, NH 03753
MLS# 5076035Listed by: COLDWELL BANKER LIFESTYLES - GRANTHAM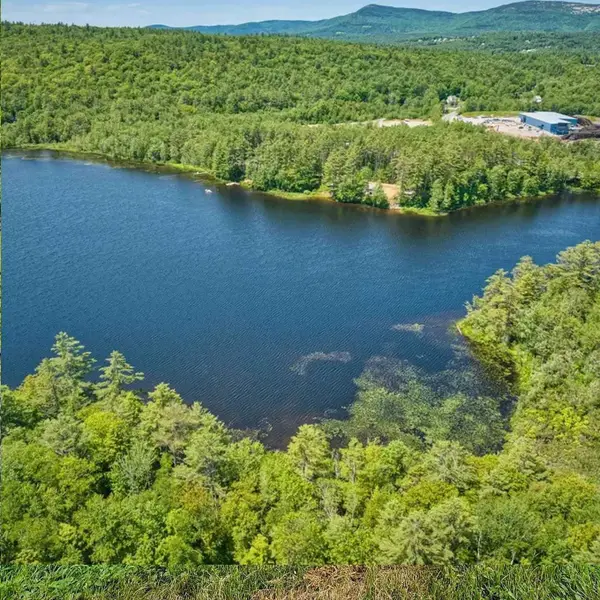 $75,000Active1.8 Acres
$75,000Active1.8 AcresTBD Stocker Pond Road #236-43, Grantham, NH 03753
MLS# 5075988Listed by: DOLAN REAL ESTATE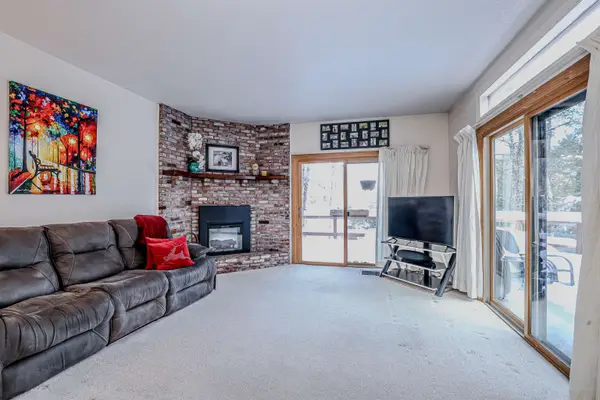 $399,900Active3 beds 4 baths2,042 sq. ft.
$399,900Active3 beds 4 baths2,042 sq. ft.840 Cove Drive, Grantham, NH 03753
MLS# 5075842Listed by: REDFIN CORPORATION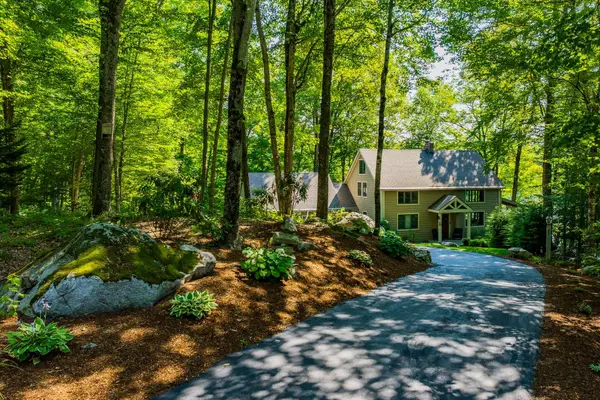 $1,499,000Active3 beds 4 baths3,034 sq. ft.
$1,499,000Active3 beds 4 baths3,034 sq. ft.21 Shore Road, Grantham, NH 03753
MLS# 5075669Listed by: COLDWELL BANKER LIFESTYLES - GRANTHAM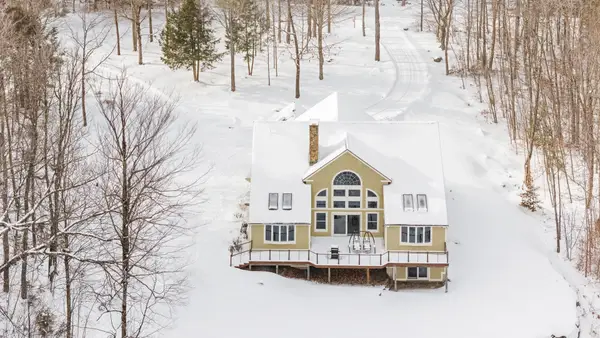 Listed by BHGRE$1,800,000Active3 beds 4 baths5,392 sq. ft.
Listed by BHGRE$1,800,000Active3 beds 4 baths5,392 sq. ft.155 Top O World Road, Grantham, NH 03753
MLS# 5074900Listed by: BHG MASIELLO KEENE $29,000Active0.75 Acres
$29,000Active0.75 Acres22 Brookridge Drive, Grantham, NH 03753
MLS# 5074760Listed by: C.G. SHEPHERD REALTY, LLC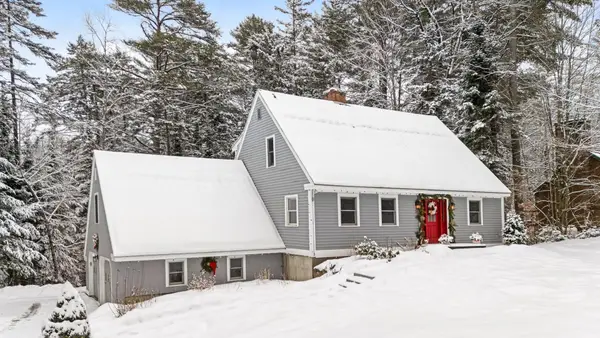 $675,000Active4 beds 3 baths2,197 sq. ft.
$675,000Active4 beds 3 baths2,197 sq. ft.28 Old Spring Drive, Grantham, NH 03753
MLS# 5074554Listed by: C.G. SHEPHERD REALTY, LLC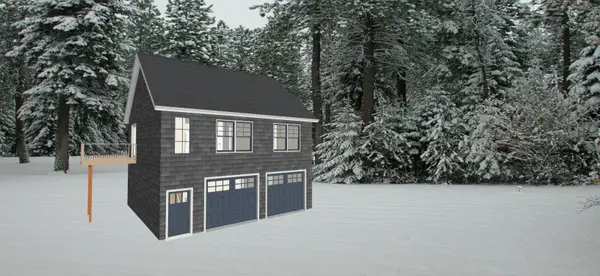 $529,000Active2 beds 1 baths1,568 sq. ft.
$529,000Active2 beds 1 baths1,568 sq. ft.TBD Stocker Pond Road #236-43, Grantham, NH 03753
MLS# 5074364Listed by: DOLAN REAL ESTATE $899,999Active3 beds 5 baths3,104 sq. ft.
$899,999Active3 beds 5 baths3,104 sq. ft.119 Shedd Road, Grantham, NH 03753
MLS# 5069671Listed by: C.G. SHEPHERD REALTY, LLC $479,000Active3 beds 3 baths2,386 sq. ft.
$479,000Active3 beds 3 baths2,386 sq. ft.26 Barn Owl Overlook, Grantham, NH 03753
MLS# 5064824Listed by: C.G. SHEPHERD REALTY, LLC

