35 Sturgis Circle, Grantham, NH 03753
Local realty services provided by:Better Homes and Gardens Real Estate The Masiello Group


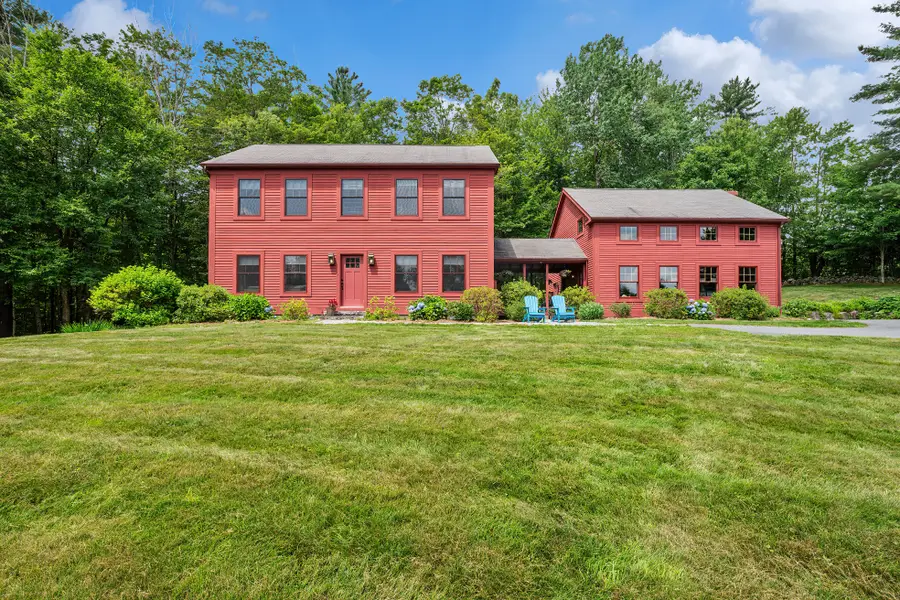
Listed by:pamela perkins
Office:four seasons sotheby's int'l realty
MLS#:5051970
Source:PrimeMLS
Price summary
- Price:$749,000
- Price per sq. ft.:$198.1
About this home
Surrounded by 4 acres of rolling lawns, sun-drenched meadows, and serene woodlands, this bright and welcoming 4-bedroom home offers a peaceful retreat from the pace of everyday life. The open-concept layout features a stylish kitchen and expansive dining area, perfect for family gatherings or entertaining. The inviting living room flows effortlessly into a first-floor office or bedroom with an adjacent full bath—ideal for guests or flexible living. Upstairs, the private primary suite includes an en-suite bath, while two additional bedrooms share a well-appointed full bath and a cozy sitting area. The lower level provides abundant space for a media room, home office, exercise area, and includes walk-out access. Enjoy lazy afternoons on the charming, south-facing front porch that connects the main house to an oversized two-car garage with full loft storage above. Located just 10 minutes from the Upper Valley and the Sunapee Region, with easy access to I-89. Welcome to the country—where tranquility meets convenience. Showings Begin at OPEN HOUSE - Sat. Jul 19th 1pm to 3pm
Contact an agent
Home facts
- Year built:2004
- Listing Id #:5051970
- Added:28 day(s) ago
- Updated:August 14, 2025 at 12:34 PM
Rooms and interior
- Bedrooms:4
- Total bathrooms:3
- Full bathrooms:2
- Living area:2,766 sq. ft.
Heating and cooling
- Heating:Hot Water
Structure and exterior
- Roof:Asphalt Shingle
- Year built:2004
- Building area:2,766 sq. ft.
- Lot area:4.1 Acres
Utilities
- Sewer:Septic
Finances and disclosures
- Price:$749,000
- Price per sq. ft.:$198.1
- Tax amount:$10,275 (2024)
New listings near 35 Sturgis Circle
- New
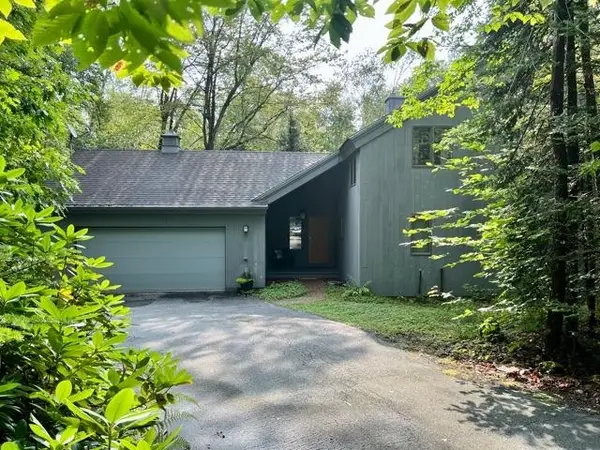 $595,000Active3 beds 3 baths3,681 sq. ft.
$595,000Active3 beds 3 baths3,681 sq. ft.4 Beaver Fells Glen, Grantham, NH 03753
MLS# 5055824Listed by: COLDWELL BANKER HOMES UNLIMITED - New
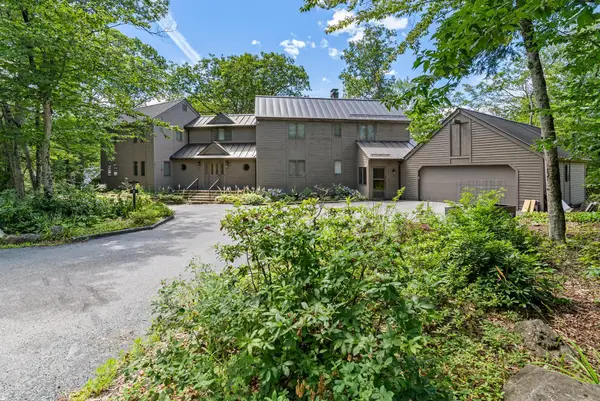 $885,000Active4 beds 5 baths6,176 sq. ft.
$885,000Active4 beds 5 baths6,176 sq. ft.2 Slalom Drive, Grantham, NH 03753
MLS# 5055749Listed by: C.G. SHEPHERD REALTY, LLC - New
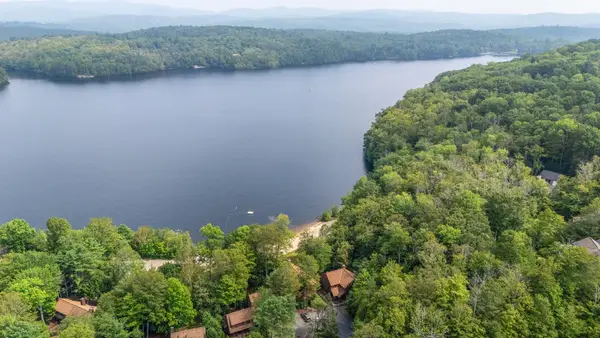 $499,999Active2 beds 2 baths1,126 sq. ft.
$499,999Active2 beds 2 baths1,126 sq. ft.49 Old Beach Circle, Grantham, NH 03753
MLS# 5055610Listed by: C.G. SHEPHERD REALTY, LLC - New
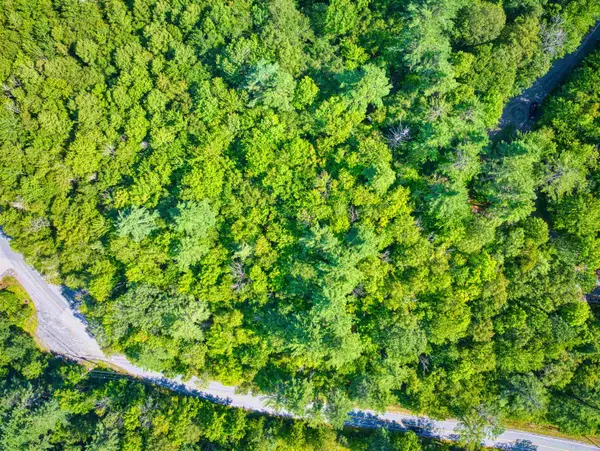 $25,000Active1.3 Acres
$25,000Active1.3 Acres72 Draper Mill Road, Grantham, NH 03753
MLS# 5055574Listed by: DOLAN REAL ESTATE - New
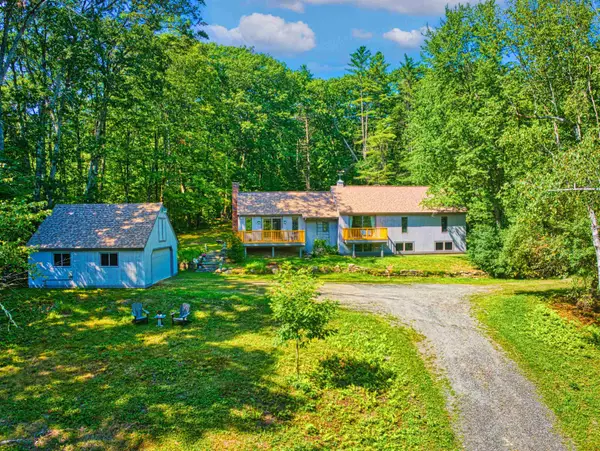 $550,000Active3 beds 3 baths1,540 sq. ft.
$550,000Active3 beds 3 baths1,540 sq. ft.84 Nightingale Lane, Grantham, NH 03753
MLS# 5055259Listed by: DOLAN REAL ESTATE - New
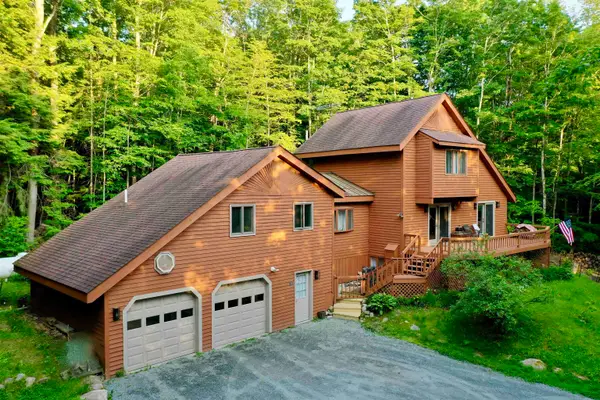 $625,000Active3 beds 2 baths2,401 sq. ft.
$625,000Active3 beds 2 baths2,401 sq. ft.64 High Pond Road, Grantham, NH 03753
MLS# 5054821Listed by: RE/MAX GROUP ONE REALTORS  $519,900Active3 beds 3 baths2,309 sq. ft.
$519,900Active3 beds 3 baths2,309 sq. ft.2 Lakeview Place, Grantham, NH 03753
MLS# 5054596Listed by: COLDWELL BANKER LIFESTYLES - GRANTHAM $879,000Active3 beds 4 baths2,662 sq. ft.
$879,000Active3 beds 4 baths2,662 sq. ft.19A Bouldervale Road, Grantham, NH 03753
MLS# 5054149Listed by: DOLAN REAL ESTATE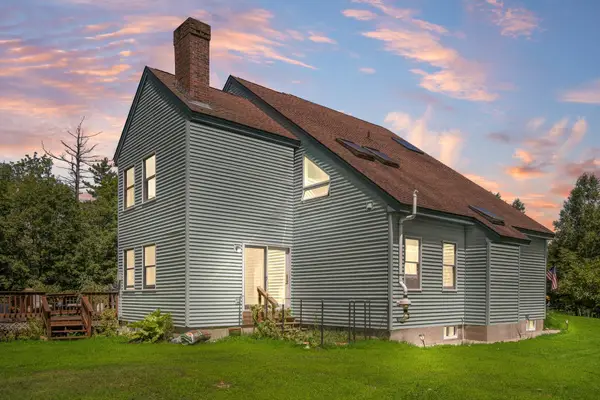 $740,000Active3 beds 2 baths2,872 sq. ft.
$740,000Active3 beds 2 baths2,872 sq. ft.200 Burpee Hill Road, Grantham, NH 03753
MLS# 5054027Listed by: KELLER WILLIAMS REALTY-METROPOLITAN $400,000Active3 beds 2 baths1,602 sq. ft.
$400,000Active3 beds 2 baths1,602 sq. ft.1284 Route 10 North, Grantham, NH 03753
MLS# 5053969Listed by: KELLER WILLIAMS REALTY-METROPOLITAN

