4 Bay Tree Lane, Grantham, NH 03753
Local realty services provided by:Better Homes and Gardens Real Estate The Milestone Team
4 Bay Tree Lane,Grantham, NH 03753
$525,000
- 4 Beds
- 3 Baths
- 1,665 sq. ft.
- Condominium
- Active
Listed by:jeff adieCell: 603-568-0609
Office:coldwell banker lifestyles - grantham
MLS#:5056951
Source:PrimeMLS
Price summary
- Price:$525,000
- Price per sq. ft.:$214.46
- Monthly HOA dues:$440
About this home
Beautifully Updated 3-Level Eastman Condo. This stunning, move-in-ready Eastman condo has been tastefully and thoughtfully renovated throughout. The mini split system for heat and AC was recently installed. The expanded entryway welcomes you into a custom kitchen with tile flooring, quartz countertops, and new stainless steel appliances with an induction cooking. The living and dining areas feature new flooring and fresh, modern paint, creating a bright and inviting space. The first-floor primary suite has been updated with new flooring, paint, and a custom-designed bathroom featuring a roll-in shower. Upstairs, the second full bath has been upgraded with new tile, granite countertop, and vanity. Additional upgrades include new doors, hardware, and moldings on the main and second floors. The lower level offers even more flexibility with a finished room, a ¾ bath, and plenty of storage or potential to expand finished space. This unique, three-level unit stands out in both design and functionality. Enjoy all Eastman has to offer—walk to a beach, one of 6 around the 345-acre lake, championship golf, tennis, pickleball, hiking and biking trails, indoor pool, fitness center, and cross-country skiing. Whether you're looking for adventure or relaxation, this four-season community has it all!
Contact an agent
Home facts
- Year built:1981
- Listing ID #:5056951
- Added:51 day(s) ago
- Updated:October 06, 2025 at 10:20 AM
Rooms and interior
- Bedrooms:4
- Total bathrooms:3
- Full bathrooms:2
- Living area:1,665 sq. ft.
Heating and cooling
- Cooling:Mini Split, Multi-zone
- Heating:Baseboard, Direct Vent, Electric, Gas Heater, Heat Pump, Mini Split, Multi Zone, Wood
Structure and exterior
- Year built:1981
- Building area:1,665 sq. ft.
Schools
- High school:Lebanon High School
- Middle school:Lebanon Middle School
- Elementary school:Grantham Village School
Utilities
- Sewer:Community, Public Available
Finances and disclosures
- Price:$525,000
- Price per sq. ft.:$214.46
- Tax amount:$9,172 (2024)
New listings near 4 Bay Tree Lane
- New
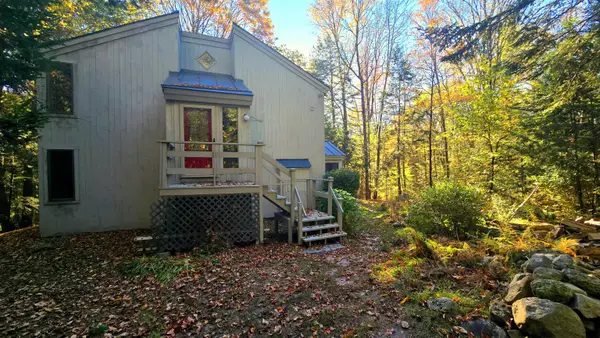 $347,900Active2 beds 2 baths1,284 sq. ft.
$347,900Active2 beds 2 baths1,284 sq. ft.64 Troon Drive, Grantham, NH 03753
MLS# 5064002Listed by: THE MULLEN REALTY GROUP, LLC - New
 $499,903Active3 beds 3 baths1,858 sq. ft.
$499,903Active3 beds 3 baths1,858 sq. ft.3 Water View, Grantham, NH 03753
MLS# 5063470Listed by: C.G. SHEPHERD REALTY, LLC - New
 $479,000Active2 beds 2 baths1,426 sq. ft.
$479,000Active2 beds 2 baths1,426 sq. ft.6 Anderson Pond Road, Grantham, NH 03753
MLS# 5063489Listed by: C.G. SHEPHERD REALTY, LLC 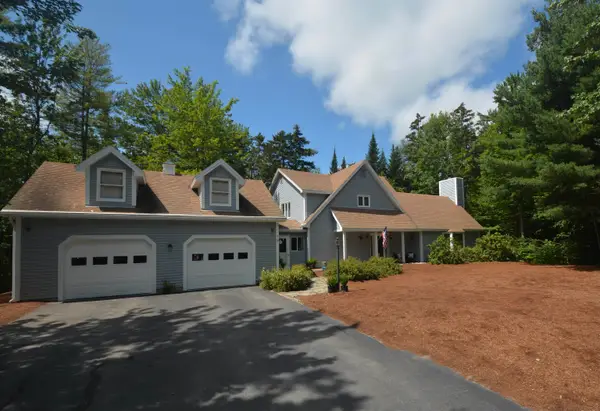 $839,000Active3 beds 4 baths2,846 sq. ft.
$839,000Active3 beds 4 baths2,846 sq. ft.19 Walton Heath Drive, Grantham, NH 03753
MLS# 5062945Listed by: COLDWELL BANKER LIFESTYLES - GRANTHAM- Open Sat, 10am to 12pm
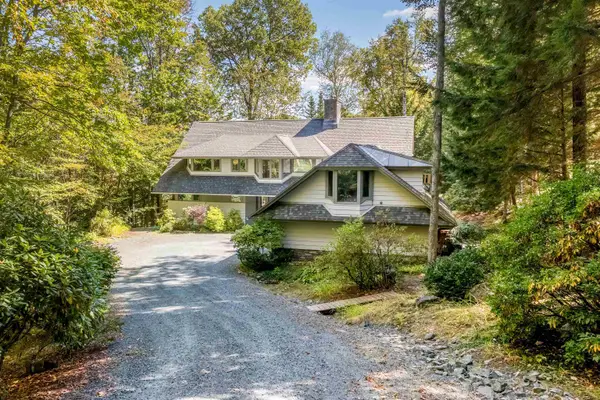 $1,395,000Active4 beds 5 baths5,298 sq. ft.
$1,395,000Active4 beds 5 baths5,298 sq. ft.16 Summit Drive, Grantham, NH 03753
MLS# 5062108Listed by: COLDWELL BANKER LIFESTYLES - SUNAPEE 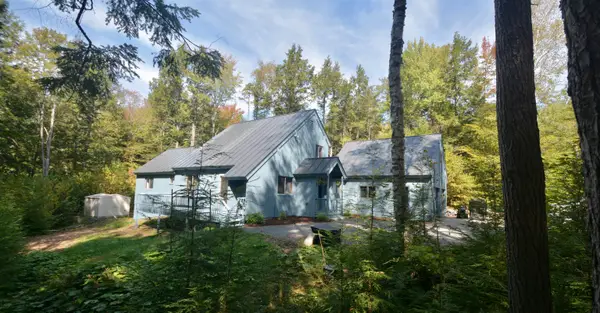 $475,000Active4 beds 3 baths1,904 sq. ft.
$475,000Active4 beds 3 baths1,904 sq. ft.51 Road Round The Lake, Grantham, NH 03753
MLS# 5061556Listed by: COLDWELL BANKER LIFESTYLES - GRANTHAM- Open Sat, 11am to 1pm
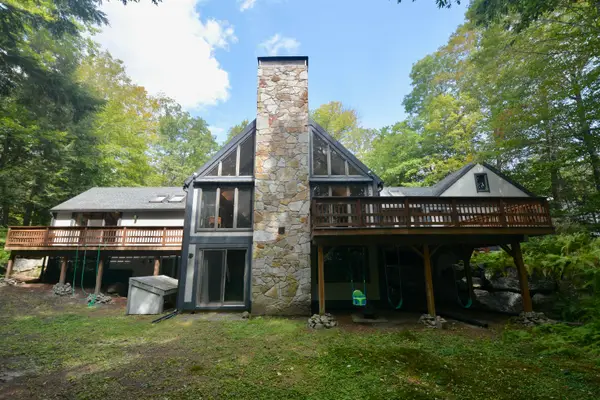 $799,900Active4 beds 4 baths3,469 sq. ft.
$799,900Active4 beds 4 baths3,469 sq. ft.27 Hummingbird Hill, Grantham, NH 03753
MLS# 5061425Listed by: COLDWELL BANKER LIFESTYLES - GRANTHAM  $499,900Active2 beds 3 baths1,588 sq. ft.
$499,900Active2 beds 3 baths1,588 sq. ft.40 Troon Drive, Grantham, NH 03753
MLS# 5061322Listed by: COLDWELL BANKER LIFESTYLES - GRANTHAM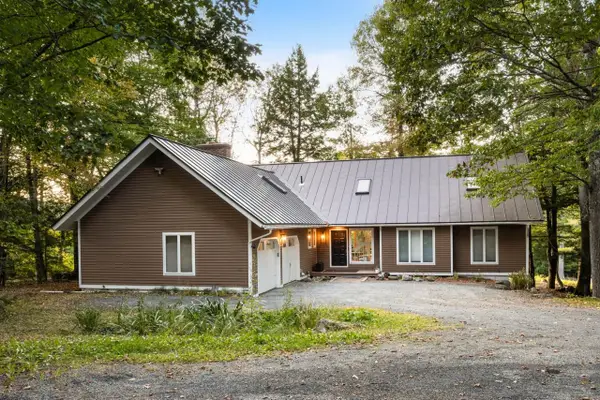 $820,000Active5 beds 5 baths4,128 sq. ft.
$820,000Active5 beds 5 baths4,128 sq. ft.3 Fairway Drive, Grantham, NH 03753
MLS# 5061183Listed by: EXP REALTY- Open Thu, 4:45 to 7pm
 $595,000Active3 beds 3 baths2,538 sq. ft.
$595,000Active3 beds 3 baths2,538 sq. ft.28 Sugarwood Lane, Grantham, NH 03753
MLS# 5060335Listed by: NEXTHOME MODERN REALTY
