8 Turner Brae, Grantham, NH 03753
Local realty services provided by:Better Homes and Gardens Real Estate The Masiello Group
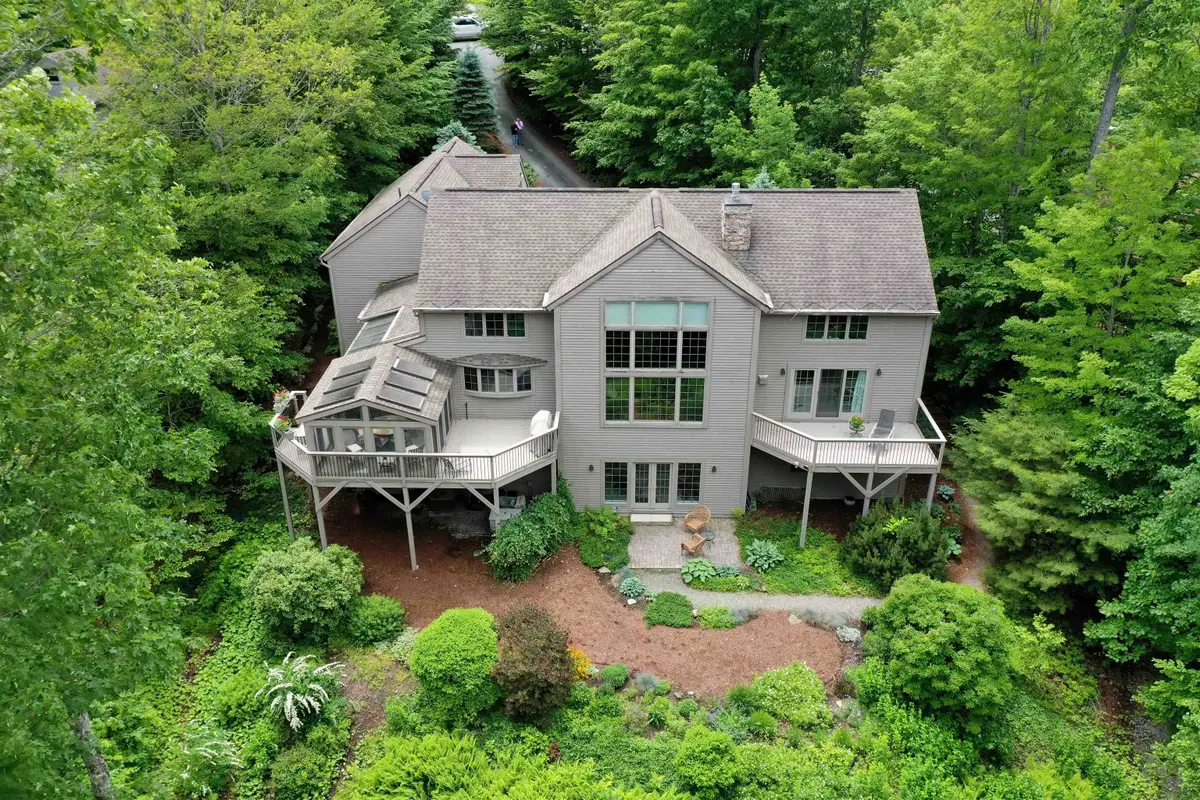
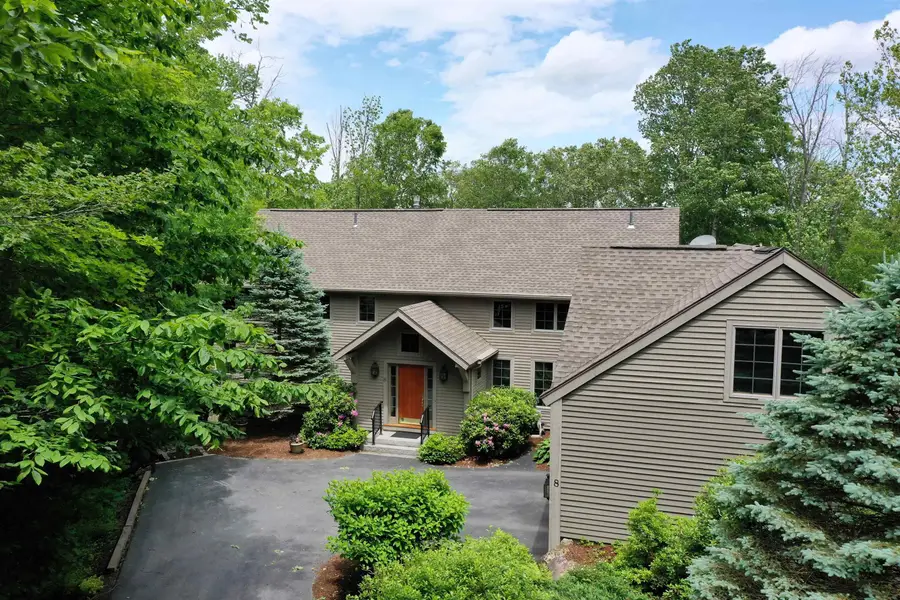
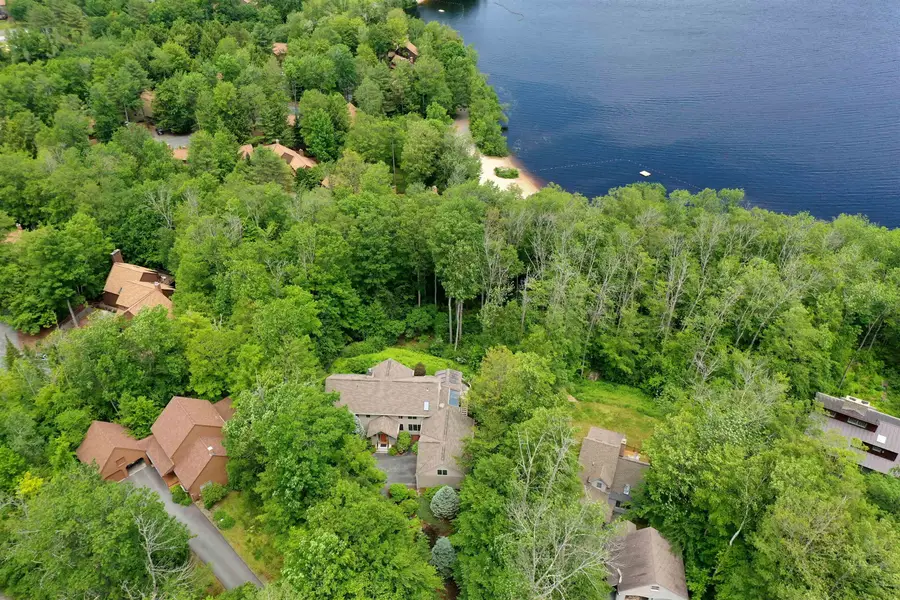
8 Turner Brae,Grantham, NH 03753
$1,499,000
- 4 Beds
- 4 Baths
- 3,865 sq. ft.
- Single family
- Active
Listed by:jeff adieCell: 603-568-0609
Office:coldwell banker lifestyles - grantham
MLS#:5049400
Source:PrimeMLS
Price summary
- Price:$1,499,000
- Price per sq. ft.:$334.52
About this home
This custom-built Yankee Barn home exudes craftsmanship at every turn. Nestled along 60’ of water frontage on Eastman Lake, it offers year-round views and is just a short stroll to one of Eastman’s six beaches. As you enter, the post-and-beam structure welcomes you with expansive, sun-drenched rooms, high ceilings, and an open layout. The great room features a stunning wall of glass and a floor-to-ceiling stone gas fireplace—an ideal spot for both relaxation and entertaining. For the culinary enthusiast, the chef’s kitchen is a dream come true. Custom cabinetry, stainless appliances, and granite counters provide ample workspace. The sunny breakfast nook offers a cheerful spot for morning meals. Step out to the three-season screened porch and adjacent grilling deck, you can enjoy the peaceful surroundings. The primary suite has its own private deck, gas fireplace, and walk-in closet. The en-suite bath boasts double sinks, soaking tub, a separate shower, offering a spa-like experience. The main floor also features a convenient laundry room, making it perfect for easy one-level living. Upstairs, you'll find three spacious bedrooms—two currently used as home offices—along with a bright, open loft space. A sunlit full bath completes this floor. The lower level provides additional living space, with a cozy bedroom and a large, open family room. Whether you’re looking to unwind by the water, host gatherings, the thoughtfully designed space is the perfect retreat.
Contact an agent
Home facts
- Year built:2004
- Listing Id #:5049400
- Added:44 day(s) ago
- Updated:August 12, 2025 at 10:24 AM
Rooms and interior
- Bedrooms:4
- Total bathrooms:4
- Full bathrooms:3
- Living area:3,865 sq. ft.
Heating and cooling
- Cooling:Central AC
- Heating:Baseboard, Hot Water, Multi Zone, Radiant Floor
Structure and exterior
- Year built:2004
- Building area:3,865 sq. ft.
- Lot area:0.96 Acres
Schools
- High school:Lebanon High School
- Middle school:Lebanon Middle School
- Elementary school:Grantham Village School
Utilities
- Sewer:Private, Septic
Finances and disclosures
- Price:$1,499,000
- Price per sq. ft.:$334.52
- Tax amount:$18,482 (2024)
New listings near 8 Turner Brae
- New
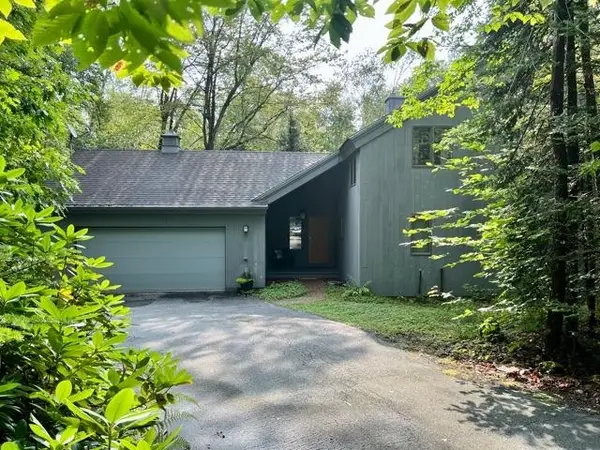 $595,000Active3 beds 3 baths3,681 sq. ft.
$595,000Active3 beds 3 baths3,681 sq. ft.4 Beaver Fells Glen, Grantham, NH 03753
MLS# 5055824Listed by: COLDWELL BANKER HOMES UNLIMITED - New
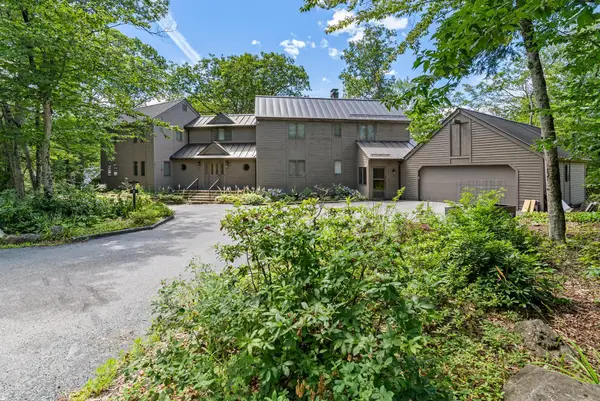 $885,000Active4 beds 5 baths6,176 sq. ft.
$885,000Active4 beds 5 baths6,176 sq. ft.2 Slalom Drive, Grantham, NH 03753
MLS# 5055749Listed by: C.G. SHEPHERD REALTY, LLC - New
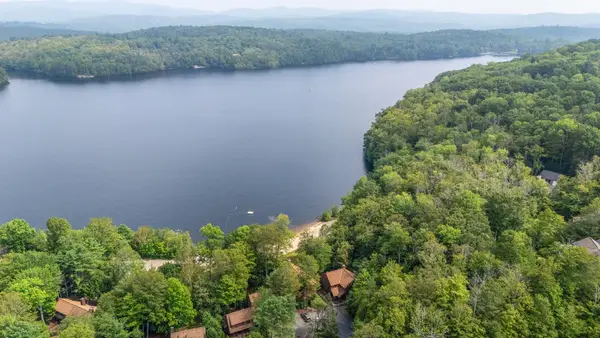 $499,999Active2 beds 2 baths1,126 sq. ft.
$499,999Active2 beds 2 baths1,126 sq. ft.49 Old Beach Circle, Grantham, NH 03753
MLS# 5055610Listed by: C.G. SHEPHERD REALTY, LLC - New
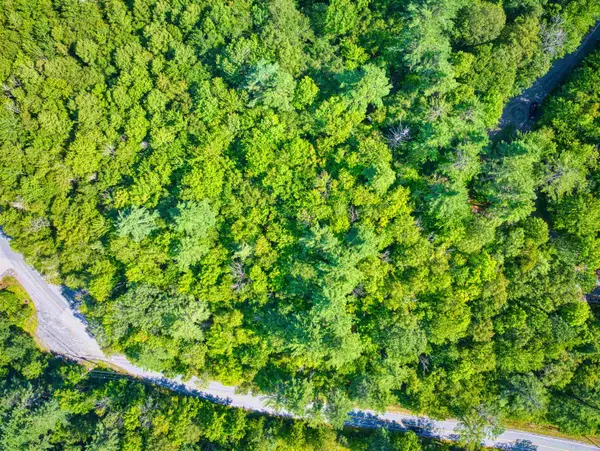 $25,000Active1.3 Acres
$25,000Active1.3 Acres72 Draper Mill Road, Grantham, NH 03753
MLS# 5055574Listed by: DOLAN REAL ESTATE - New
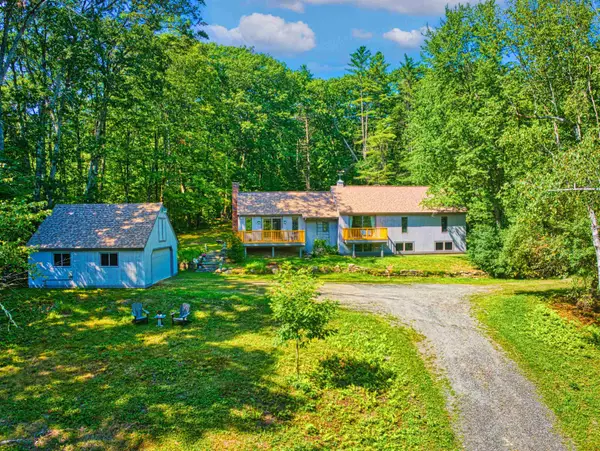 $550,000Active3 beds 3 baths1,540 sq. ft.
$550,000Active3 beds 3 baths1,540 sq. ft.84 Nightingale Lane, Grantham, NH 03753
MLS# 5055259Listed by: DOLAN REAL ESTATE - New
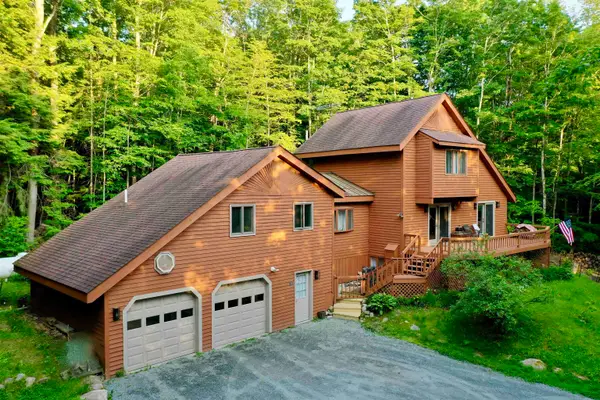 $625,000Active3 beds 2 baths2,401 sq. ft.
$625,000Active3 beds 2 baths2,401 sq. ft.64 High Pond Road, Grantham, NH 03753
MLS# 5054821Listed by: RE/MAX GROUP ONE REALTORS  $519,900Active3 beds 3 baths2,309 sq. ft.
$519,900Active3 beds 3 baths2,309 sq. ft.2 Lakeview Place, Grantham, NH 03753
MLS# 5054596Listed by: COLDWELL BANKER LIFESTYLES - GRANTHAM $879,000Active3 beds 4 baths2,662 sq. ft.
$879,000Active3 beds 4 baths2,662 sq. ft.19A Bouldervale Road, Grantham, NH 03753
MLS# 5054149Listed by: DOLAN REAL ESTATE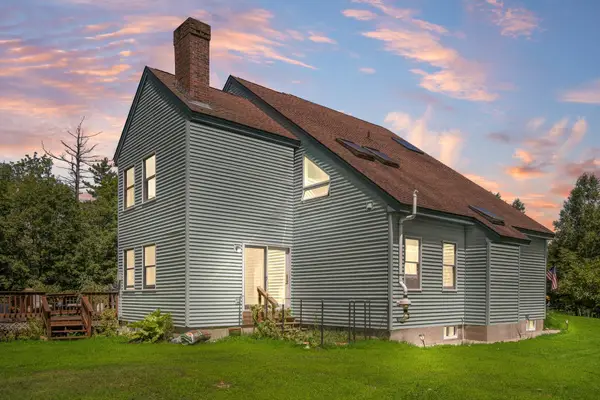 $740,000Active3 beds 2 baths2,872 sq. ft.
$740,000Active3 beds 2 baths2,872 sq. ft.200 Burpee Hill Road, Grantham, NH 03753
MLS# 5054027Listed by: KELLER WILLIAMS REALTY-METROPOLITAN $400,000Active3 beds 2 baths1,602 sq. ft.
$400,000Active3 beds 2 baths1,602 sq. ft.1284 Route 10 North, Grantham, NH 03753
MLS# 5053969Listed by: KELLER WILLIAMS REALTY-METROPOLITAN

