96 Greensward Drive, Grantham, NH 03753
Local realty services provided by:Better Homes and Gardens Real Estate The Masiello Group
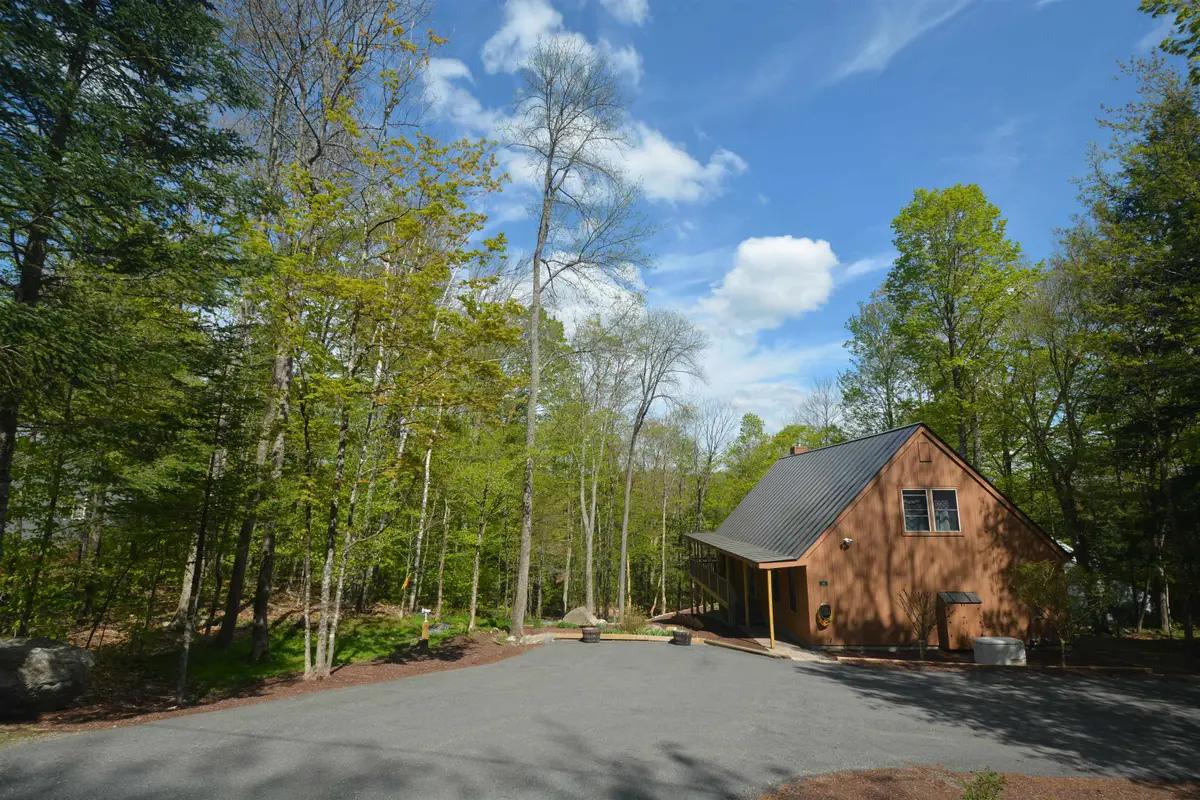
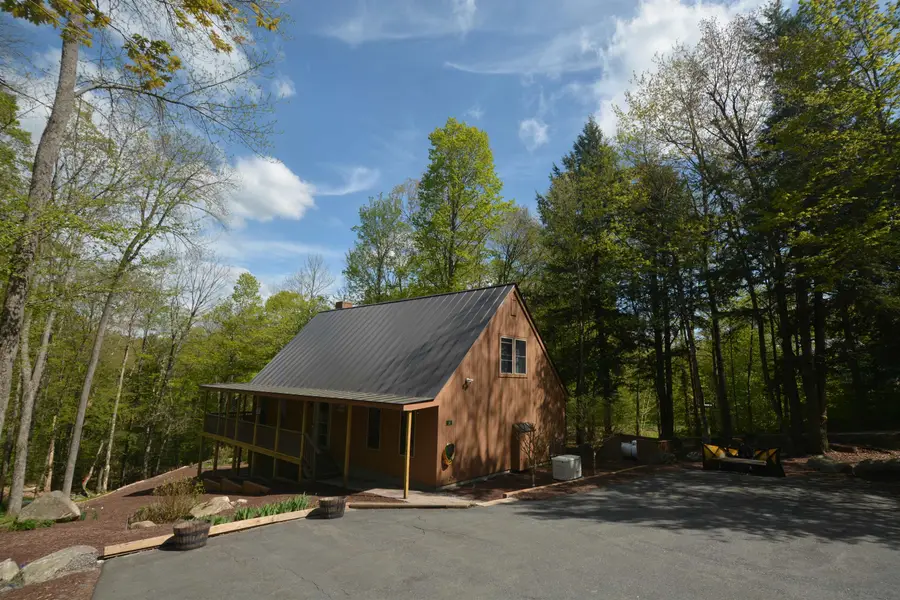
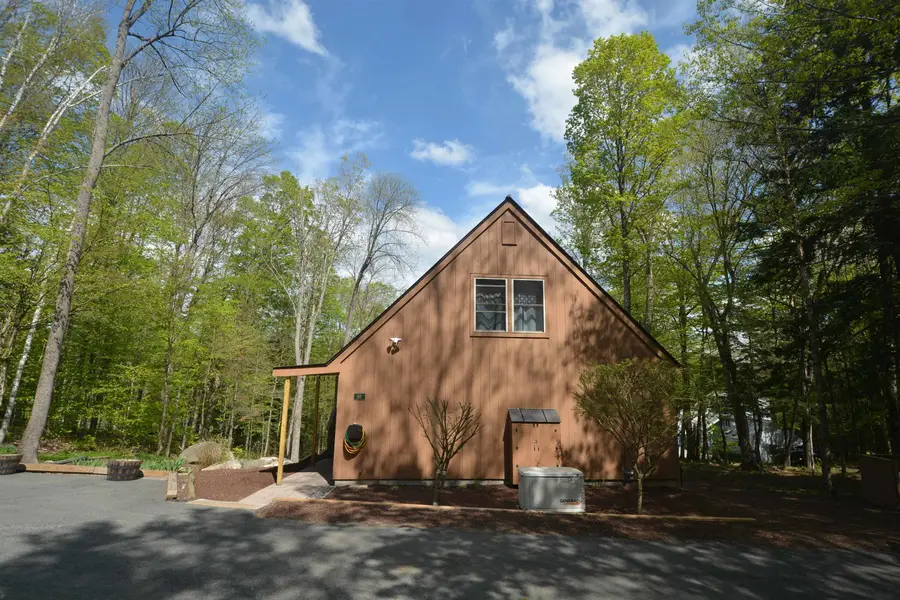
96 Greensward Drive,Grantham, NH 03753
$499,999
- 4 Beds
- 2 Baths
- 2,856 sq. ft.
- Single family
- Active
Listed by:jeff adieCell: 603-568-0609
Office:coldwell banker lifestyles - grantham
MLS#:5036426
Source:PrimeMLS
Price summary
- Price:$499,999
- Price per sq. ft.:$151.47
About this home
Back on the market, at no fault of the sellers or the home. Charming golf course home in Eastman with resort amenities. Welcome to your Eastman retreat, ideally located in the desirable golf course section of the community. Enjoy seasonal views of the fairway and distant hillsides, just a short walk to the clubhouse for a round of golf or a relaxing meal at the restaurant. This home offers comfort and convenience, with recent updates throughout. A new porch roof now covers the entire wraparound deck. Additional improvements include a standing seam metal roof, high-efficiency boiler, added insulation, a new gas kitchen stove, and a stylish Jøtul gas heating stove and location options for a garage. Inside, you’ll find a bright and welcoming space with generously sized rooms and an open-concept kitchen ideal for entertaining. A stunning wall of glass fills the home with natural light. The covered deck captures morning sun and stays cool in the evening—perfect for summer dining or quiet evenings outdoors. In the heart of Eastman, this home offers easy access to a wide range of year-round amenities, including an 18-hole championship golf course, six beaches on a 345-acre lake, tennis and pickleball courts, scenic trails for hiking and biking, winter cross-country skiing, a fitness center, and an indoor pool. Whether you're looking for a full-time residence or a four-season getaway, you found it. Inspection items: improvements and repairs have been completed.
Contact an agent
Home facts
- Year built:2000
- Listing Id #:5036426
- Added:120 day(s) ago
- Updated:August 01, 2025 at 10:17 AM
Rooms and interior
- Bedrooms:4
- Total bathrooms:2
- Full bathrooms:2
- Living area:2,856 sq. ft.
Heating and cooling
- Heating:Baseboard, Hot Water
Structure and exterior
- Roof:Standing Seam
- Year built:2000
- Building area:2,856 sq. ft.
- Lot area:0.59 Acres
Schools
- High school:Lebanon High School
- Middle school:Lebanon Middle School
- Elementary school:Grantham Village School
Utilities
- Sewer:Private, Septic
Finances and disclosures
- Price:$499,999
- Price per sq. ft.:$151.47
- Tax amount:$7,256 (2024)
New listings near 96 Greensward Drive
- New
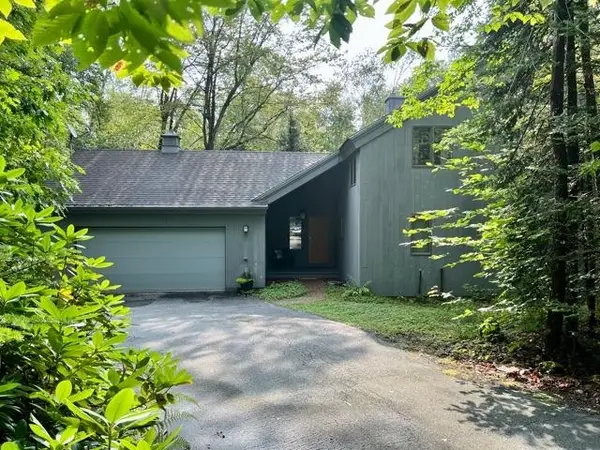 $595,000Active3 beds 3 baths3,681 sq. ft.
$595,000Active3 beds 3 baths3,681 sq. ft.4 Beaver Fells Glen, Grantham, NH 03753
MLS# 5055824Listed by: COLDWELL BANKER HOMES UNLIMITED - New
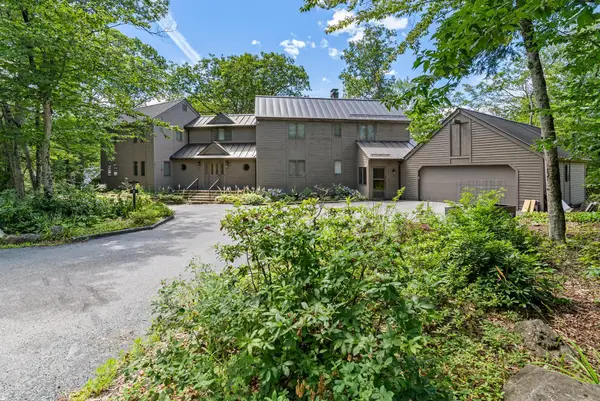 $885,000Active4 beds 5 baths6,176 sq. ft.
$885,000Active4 beds 5 baths6,176 sq. ft.2 Slalom Drive, Grantham, NH 03753
MLS# 5055749Listed by: C.G. SHEPHERD REALTY, LLC - New
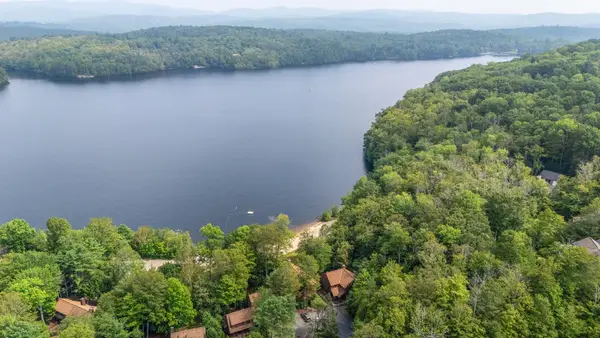 $499,999Active2 beds 2 baths1,126 sq. ft.
$499,999Active2 beds 2 baths1,126 sq. ft.49 Old Beach Circle, Grantham, NH 03753
MLS# 5055610Listed by: C.G. SHEPHERD REALTY, LLC - New
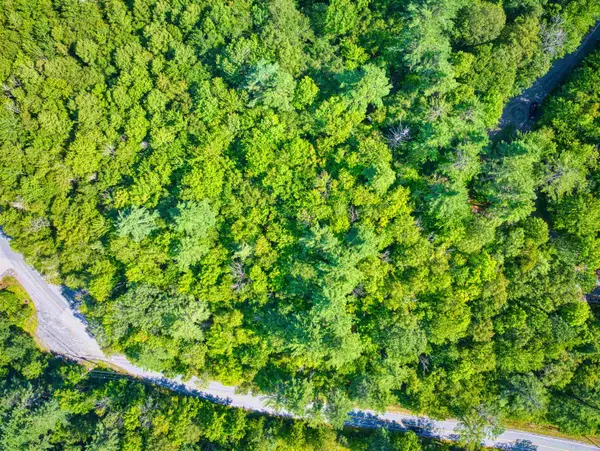 $25,000Active1.3 Acres
$25,000Active1.3 Acres72 Draper Mill Road, Grantham, NH 03753
MLS# 5055574Listed by: DOLAN REAL ESTATE - New
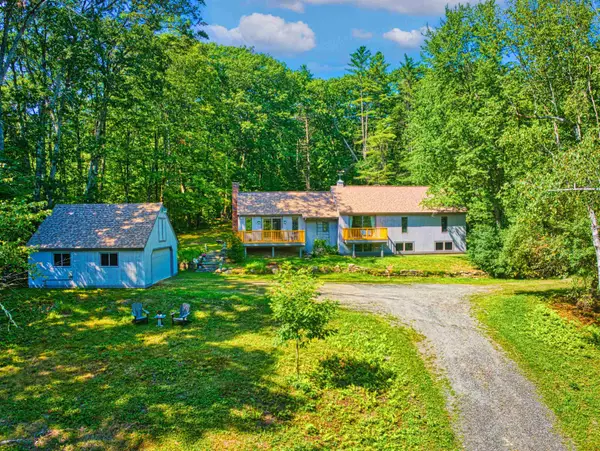 $550,000Active3 beds 3 baths1,540 sq. ft.
$550,000Active3 beds 3 baths1,540 sq. ft.84 Nightingale Lane, Grantham, NH 03753
MLS# 5055259Listed by: DOLAN REAL ESTATE - New
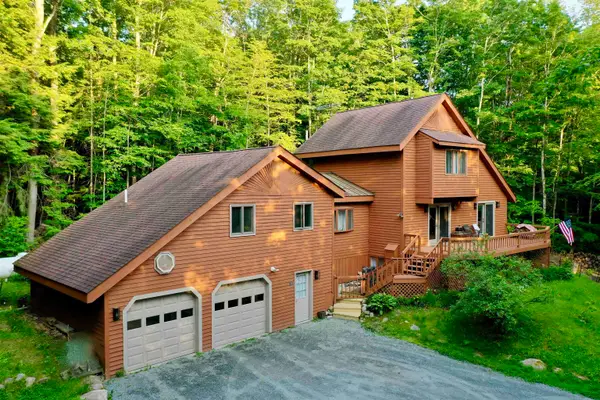 $625,000Active3 beds 2 baths2,401 sq. ft.
$625,000Active3 beds 2 baths2,401 sq. ft.64 High Pond Road, Grantham, NH 03753
MLS# 5054821Listed by: RE/MAX GROUP ONE REALTORS  $519,900Active3 beds 3 baths2,309 sq. ft.
$519,900Active3 beds 3 baths2,309 sq. ft.2 Lakeview Place, Grantham, NH 03753
MLS# 5054596Listed by: COLDWELL BANKER LIFESTYLES - GRANTHAM $879,000Active3 beds 4 baths2,662 sq. ft.
$879,000Active3 beds 4 baths2,662 sq. ft.19A Bouldervale Road, Grantham, NH 03753
MLS# 5054149Listed by: DOLAN REAL ESTATE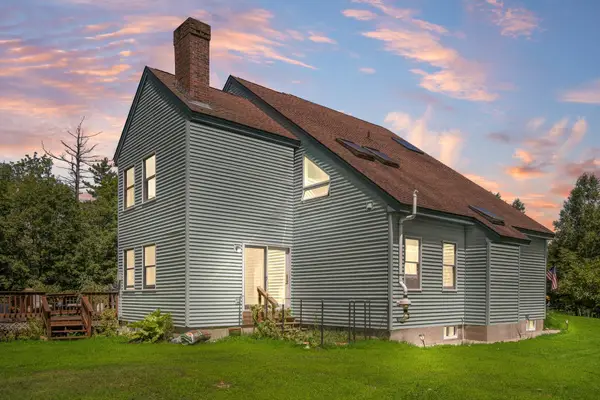 $740,000Active3 beds 2 baths2,872 sq. ft.
$740,000Active3 beds 2 baths2,872 sq. ft.200 Burpee Hill Road, Grantham, NH 03753
MLS# 5054027Listed by: KELLER WILLIAMS REALTY-METROPOLITAN $400,000Active3 beds 2 baths1,602 sq. ft.
$400,000Active3 beds 2 baths1,602 sq. ft.1284 Route 10 North, Grantham, NH 03753
MLS# 5053969Listed by: KELLER WILLIAMS REALTY-METROPOLITAN

