12 Stage Road, Hampstead, NH 03841
Local realty services provided by:Better Homes and Gardens Real Estate The Masiello Group
12 Stage Road,Hampstead, NH 03841
$994,900
- 3 Beds
- 3 Baths
- 3,300 sq. ft.
- Single family
- Pending
Listed by: thom gregsak
Office: big island real estate
MLS#:5063391
Source:PrimeMLS
Price summary
- Price:$994,900
- Price per sq. ft.:$156.68
About this home
Beautiful custom home. Comfortable one floor living with a flowing floor plan.The bright foyer welcomes you into the open concept home. Great room with fireplace(Gas) accented by a mantle - wood seats - vaulted ceiling with ceiling fans. Formal dining room with view of the yard. Great working kitchen with center island - built in China cabinet - stone counters & SS appliances. Glass pocket doors lead into the sun room with window wall to enjoy the nature of the outdoors and a door leading to the patio & yard. 1st floor primary suite with 2 walk in wardrobe closets - primary bath with double vanities - large walk in glass shower. The other 2 bedrooms share a full bath. Separate 1st floor laundry room and powder room. All accented by wood floors and tile.Upstairs has a separate entrance and offering 2 large private rooms - one room has plumbing. Ideal for the extended family (ADU with proper permits). Also, upstairs are 2 unfinished rooms - 11.9x38 & 12.7X17. Plus a spacious unfinished walk out LL with sliders leading out to the yard - ideal for a future family room - office,etc... Attached garage. The well maintained landscaping (irrigation system) offers great curb appeal with this unique home. Conservation land/trails nearby. Town Water! Convenient in-town location!
Contact an agent
Home facts
- Year built:2019
- Listing ID #:5063391
- Added:42 day(s) ago
- Updated:November 11, 2025 at 08:32 AM
Rooms and interior
- Bedrooms:3
- Total bathrooms:3
- Full bathrooms:2
- Living area:3,300 sq. ft.
Heating and cooling
- Cooling:Central AC
- Heating:Forced Air
Structure and exterior
- Roof:Shingle
- Year built:2019
- Building area:3,300 sq. ft.
- Lot area:0.71 Acres
Schools
- High school:Pinkerton Academy
- Middle school:Hampstead Middle School
- Elementary school:Hampstead Central School
Utilities
- Sewer:Leach Field, Septic
Finances and disclosures
- Price:$994,900
- Price per sq. ft.:$156.68
- Tax amount:$14,556 (2024)
New listings near 12 Stage Road
- New
 $629,000Active3 beds 3 baths1,764 sq. ft.
$629,000Active3 beds 3 baths1,764 sq. ft.35 Kelly Brook Lane, Hampstead, NH 03826
MLS# 5068668Listed by: BHHS VERANI LONDONDERRY  $575,000Pending3 beds 2 baths1,996 sq. ft.
$575,000Pending3 beds 2 baths1,996 sq. ft.6 Russett Lane, Hampstead, NH 03826
MLS# 5068316Listed by: COLDWELL BANKER REALTY BEDFORD NH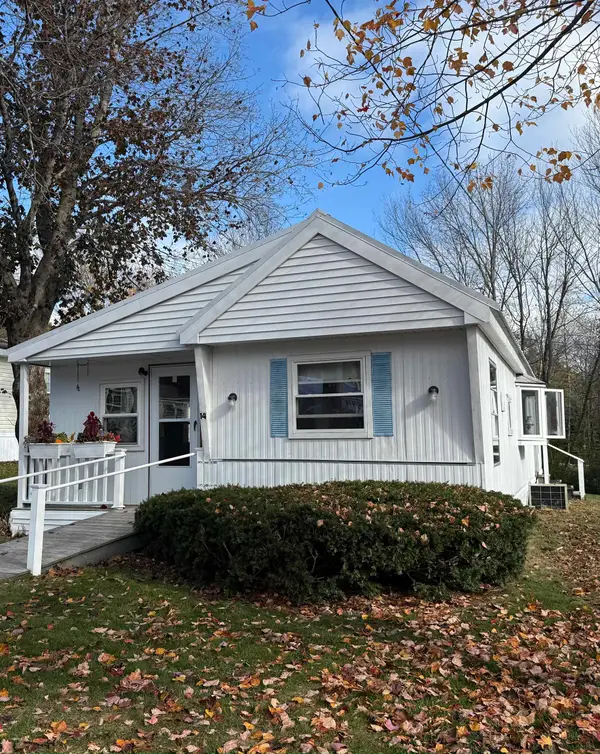 $145,000Active2 beds 1 baths935 sq. ft.
$145,000Active2 beds 1 baths935 sq. ft.14 Meredith Drive, Hampstead, NH 03841
MLS# 5067467Listed by: YASENKA REAL ESTATE INC.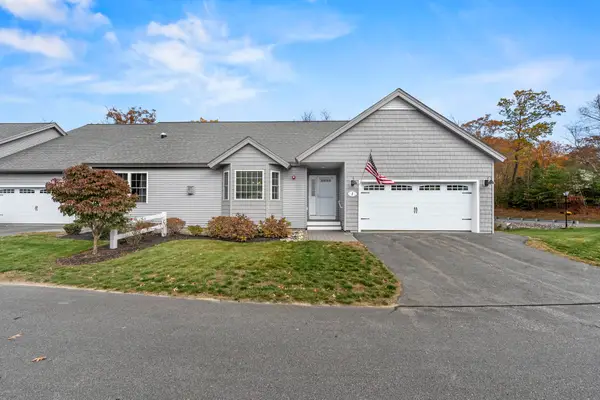 $625,000Active2 beds 3 baths1,888 sq. ft.
$625,000Active2 beds 3 baths1,888 sq. ft.1 Remington Drive #904C, Hampstead, NH 03826
MLS# 5067675Listed by: LAMACCHIA REALTY, INC.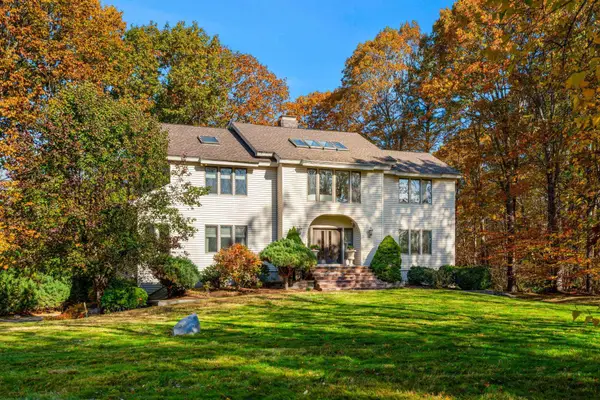 $939,000Active4 beds 3 baths4,539 sq. ft.
$939,000Active4 beds 3 baths4,539 sq. ft.50 Page Lane, Hampstead, NH 03841
MLS# 5067172Listed by: EXP REALTY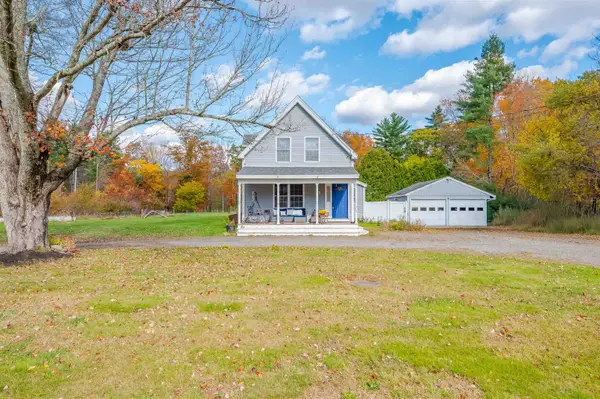 $399,999Pending2 beds 2 baths1,194 sq. ft.
$399,999Pending2 beds 2 baths1,194 sq. ft.313 Main Street, Hampstead, NH 03841
MLS# 5067088Listed by: CENTURY 21 NORTH EAST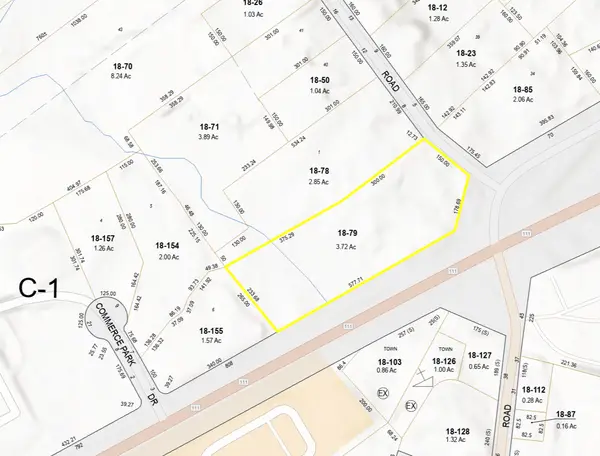 $899,900Active3.72 Acres
$899,900Active3.72 Acres00 Woodridge Road, Hampstead, NH 03841
MLS# 5066568Listed by: REALTY ONE GROUP NEST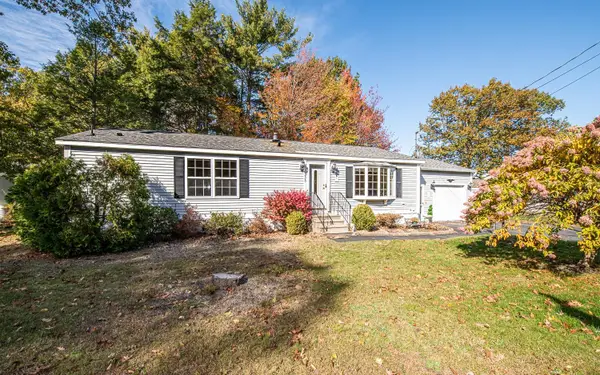 $299,900Active2 beds 2 baths1,448 sq. ft.
$299,900Active2 beds 2 baths1,448 sq. ft.133 Heather Lane, Hampstead, NH 03841
MLS# 5066357Listed by: BHHS VERANI REALTY HAMPSTEAD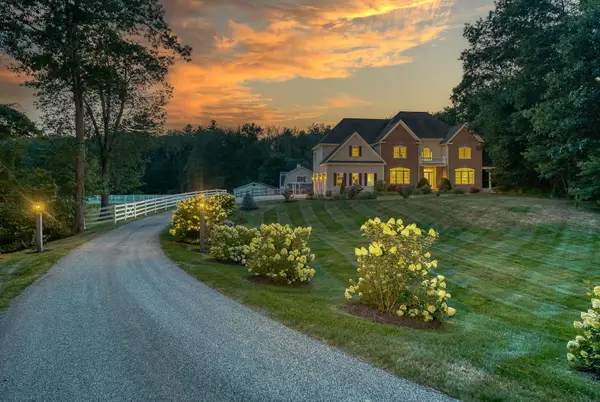 $1,244,000Active4 beds 4 baths5,408 sq. ft.
$1,244,000Active4 beds 4 baths5,408 sq. ft.37 Houstons Way, Hampstead, NH 03841
MLS# 5066049Listed by: BHHS VERANI LONDONDERRY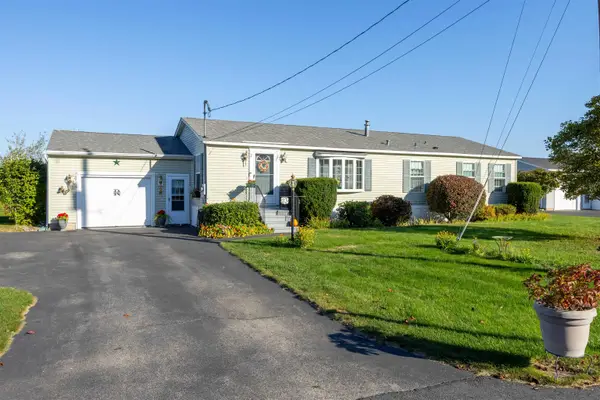 $339,900Active2 beds 2 baths1,886 sq. ft.
$339,900Active2 beds 2 baths1,886 sq. ft.23 Stonegate Lane, Hampstead, NH 03841
MLS# 5065665Listed by: BHHS VERANI LONDONDERRY
