9 Springfield Drive #908D, Hampstead, NH 03826
Local realty services provided by:Better Homes and Gardens Real Estate The Masiello Group
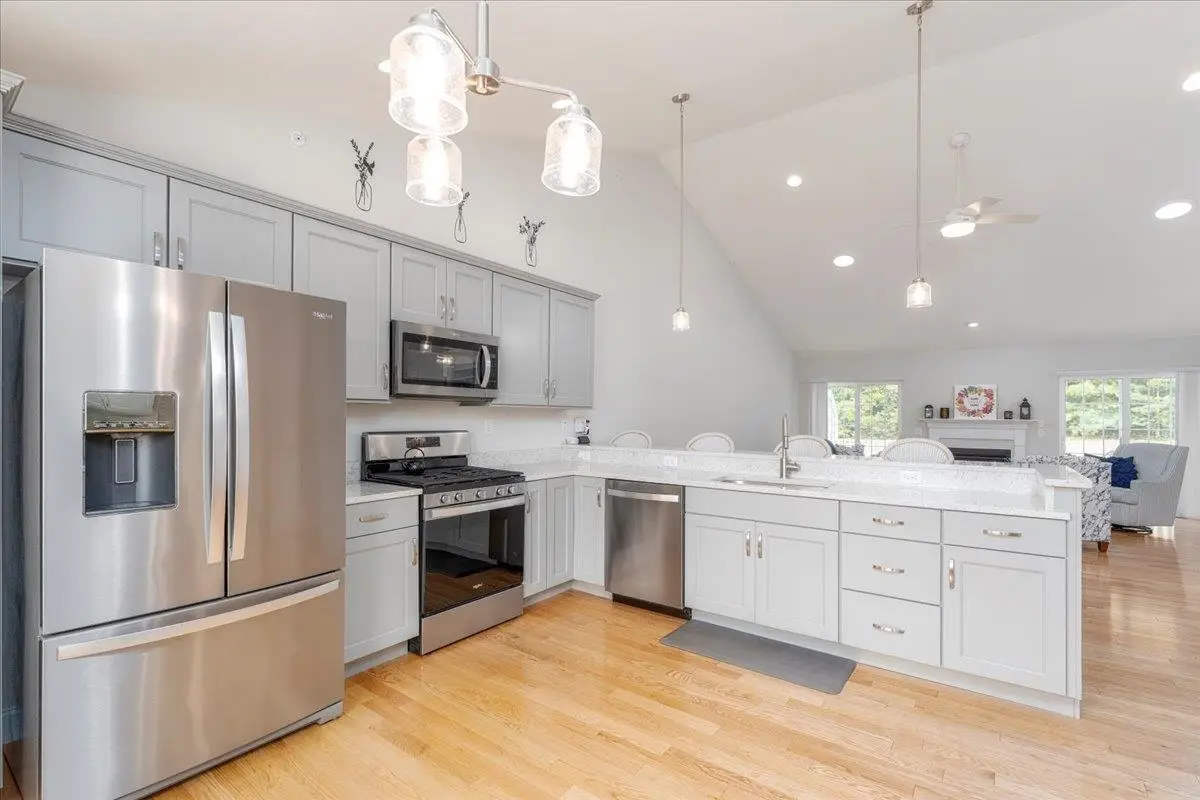
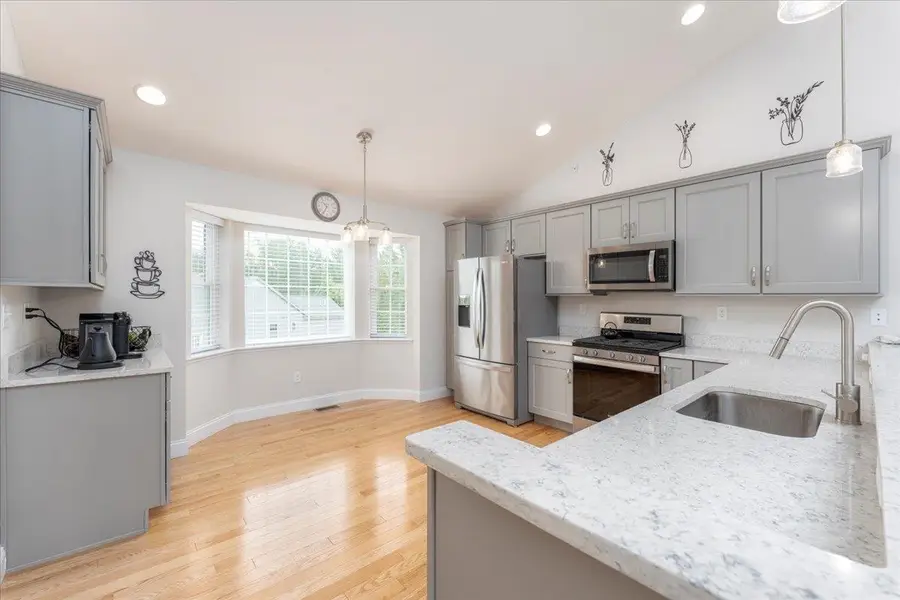
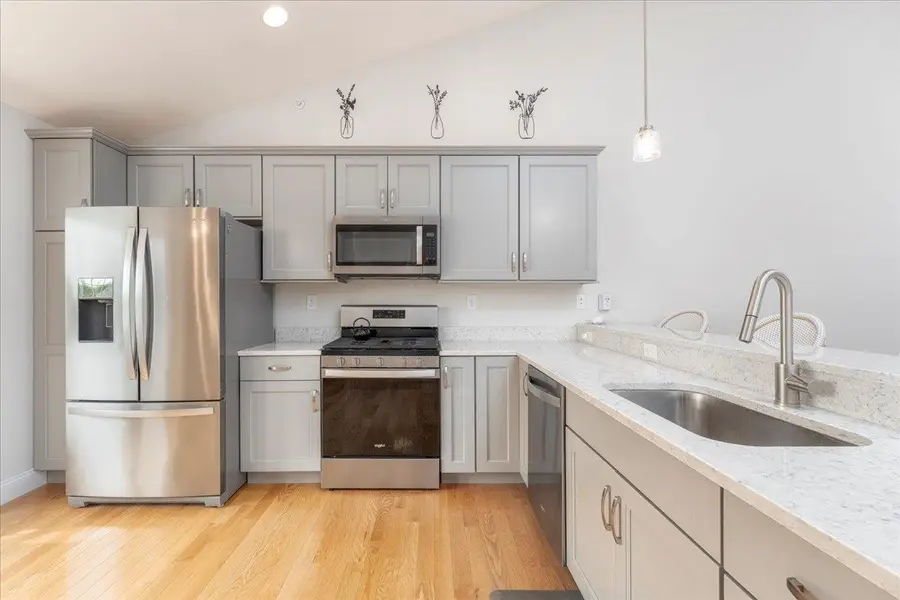
9 Springfield Drive #908D,Hampstead, NH 03826
$625,000
- 2 Beds
- 3 Baths
- 2,466 sq. ft.
- Condominium
- Active
Listed by:christine carey
Office:dipietro group real estate
MLS#:5055443
Source:PrimeMLS
Price summary
- Price:$625,000
- Price per sq. ft.:$231.91
- Monthly HOA dues:$495
About this home
Welcome to 9 Springfield Drive – Your Next Chapter Starts Here! Nestled in sought-after Winchester Heights, a premier 55+ community in Hampstead, this pristine end unit offers low-maintenance living at its finest. Just over 3 years young, this impeccably maintained home features a 2-car garage & thoughtfully designed layout w/modern finishes throughout. Step inside to a gourmet kitchen outfitted w/quartz countertops, stainless steel appliances including a gas range, dining area & an abundance of cabinetry w/pull-out drawers for maximum convenience. Open-concept living room is warm & inviting, featuring a cozy gas fireplace & dual sliders that lead to your sun-drenched 22x12 composite deck-perfect for relaxing or entertaining w/steps that bring you right into the backyard. Retreat to the spacious primary bedroom suite, complete w/ample closet space & en suite bath featuring double sinks, a quartz vanity & tiled flooring. Generously sized 2nd bedroom, a full guest bath & separate laundry room complete the main level-all adorned w/ gorgeous hardwood flooring. Walkout lower level is a true bonus, offering fantastic entertainment room, ¾ bath with tile floor, an additional office or guest quarters & separate storage room. Luxury vinyl tile flooring adds durability & style to the finished lower level. Enjoy the Winchester Heights lifestyle w/17 acres of land, walking trails, community gardens, & even RV parking. Don't miss this opportunity to enjoy a relaxed, yet vibrant lifestyle!
Contact an agent
Home facts
- Year built:2021
- Listing Id #:5055443
- Added:7 day(s) ago
- Updated:August 12, 2025 at 10:24 AM
Rooms and interior
- Bedrooms:2
- Total bathrooms:3
- Full bathrooms:3
- Living area:2,466 sq. ft.
Heating and cooling
- Cooling:Central AC
- Heating:Forced Air
Structure and exterior
- Roof:Shingle
- Year built:2021
- Building area:2,466 sq. ft.
Utilities
- Sewer:Community
Finances and disclosures
- Price:$625,000
- Price per sq. ft.:$231.91
- Tax amount:$10,221 (2024)
New listings near 9 Springfield Drive #908D
- Open Fri, 4 to 6pmNew
 $639,900Active3 beds 3 baths3,125 sq. ft.
$639,900Active3 beds 3 baths3,125 sq. ft.37 Tewksbury Road, Hampstead, NH 03841
MLS# 5056636Listed by: KELLER WILLIAMS REALTY METRO-LONDONDERRY - Open Sat, 11am to 1pmNew
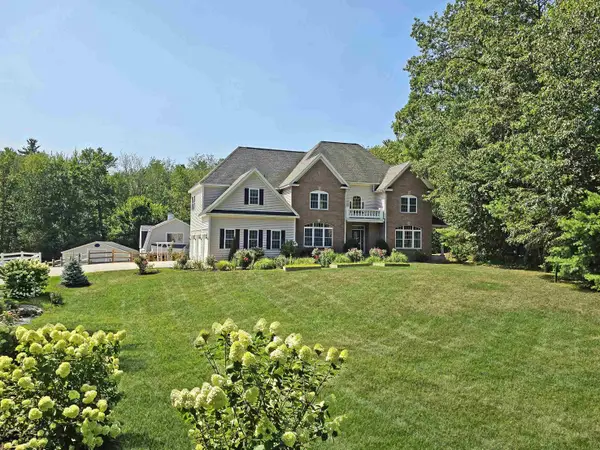 $1,299,900Active4 beds 4 baths5,408 sq. ft.
$1,299,900Active4 beds 4 baths5,408 sq. ft.37 Houstons Way, Hampstead, NH 03841
MLS# 5056445Listed by: HOMES OF NEW HAMPSHIRE REALTY LLC - Open Sat, 10am to 12pmNew
 $349,900Active2 beds 1 baths710 sq. ft.
$349,900Active2 beds 1 baths710 sq. ft.32 Ells Road, Hampstead, NH 03841
MLS# 5056416Listed by: COMPASS NEW ENGLAND, LLC - Open Sun, 10am to 12pmNew
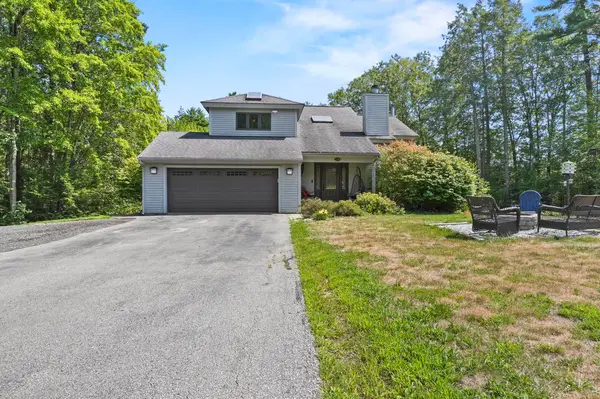 $615,000Active3 beds 3 baths2,785 sq. ft.
$615,000Active3 beds 3 baths2,785 sq. ft.116 Harper Ridge Road, Hampstead, NH 03826
MLS# 5056073Listed by: LAMACCHIA REALTY, INC. - Open Thu, 4 to 6pmNew
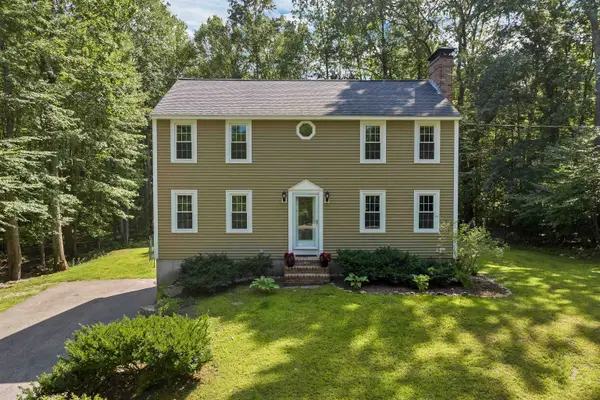 $599,000Active3 beds 2 baths1,980 sq. ft.
$599,000Active3 beds 2 baths1,980 sq. ft.30 Lexington Drive, Hampstead, NH 03841
MLS# 5056042Listed by: CAMERON PRESTIGE, LLC - New
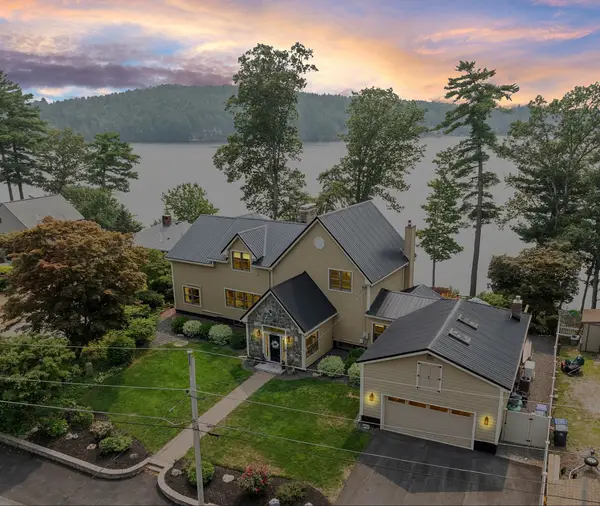 $1,799,500Active3 beds 2 baths3,229 sq. ft.
$1,799,500Active3 beds 2 baths3,229 sq. ft.7 Duston Ridge Road, Hampstead, NH 03841
MLS# 5055296Listed by: REAL BROKER NH, LLC - Open Sat, 11am to 1pmNew
 $629,900Active4 beds 3 baths3,022 sq. ft.
$629,900Active4 beds 3 baths3,022 sq. ft.9 Liberty Lane, Hampstead, NH 03841
MLS# 5055170Listed by: WILLIAM RAVEIS R.E. & HOME SERVICES - Open Sun, 11am to 1pmNew
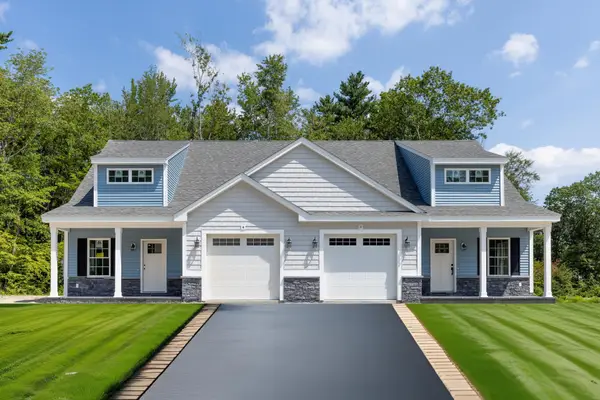 $650,000Active2 beds 3 baths1,860 sq. ft.
$650,000Active2 beds 3 baths1,860 sq. ft.3 Cameron Court, Hampstead, NH 03841
MLS# 5054858Listed by: SALE PRO REAL ESTATE - Open Sat, 11am to 1pm
 $649,900Active3 beds 3 baths
$649,900Active3 beds 3 baths36 Pitman Road, Hampstead, NH 03826
MLS# 5054431Listed by: BRIDGES BROKERS INC

