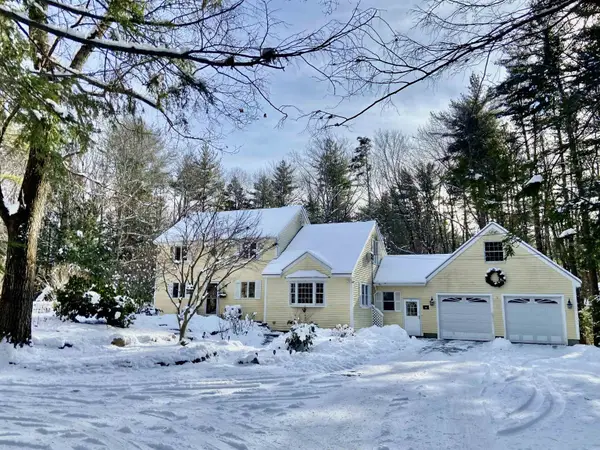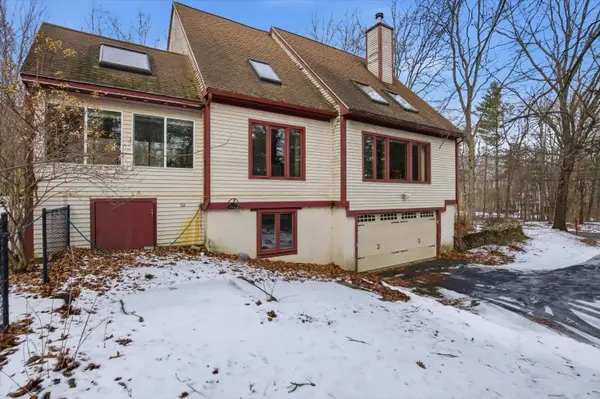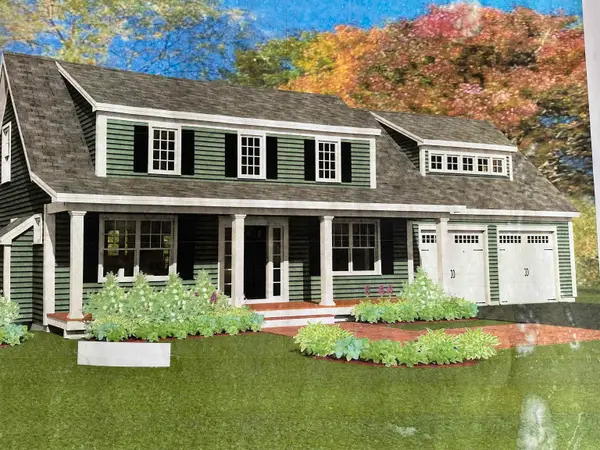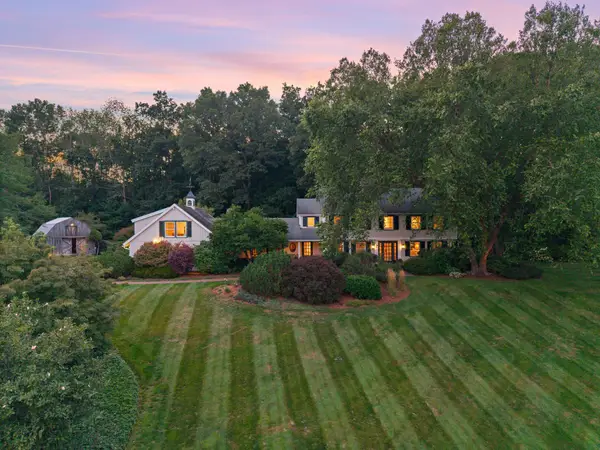51 Depot Road, Hampton Falls, NH 03844
Local realty services provided by:Better Homes and Gardens Real Estate The Masiello Group
51 Depot Road,Hampton Falls, NH 03844
$2,200,000
- 7 Beds
- 7 Baths
- 6,878 sq. ft.
- Single family
- Active
Listed by: karen brownkarenRbrown@nhhomes.com
Office: re/max innovative properties
MLS#:5041840
Source:PrimeMLS
Price summary
- Price:$2,200,000
- Price per sq. ft.:$306.66
About this home
Tucked away in one of the Seacoast’s most desirable towns, this 7-bedroom, 7-bath Hampton Falls estate offers refined living space designed for comfort and flexibility. More than a home, it’s a sanctuary where wellness & relaxation are woven into everyday life, the warmth of the indoor pool and sauna to the quiet refuge of a fireside library. Timeless New England architecture, generous gathering spaces, & guest-ready carriage house, this property was built to be a legacy, an estate where memories are made, and generations can come together under one roof. The heart of the home is a gourmet kitchen with custom cabinetry and fireplace, opening to a balcony with serene views. The main level also offers a welcoming living room with brick fireplace, dining room, two bedrooms, w/ bath access. Upstairs, the primary suite feels like a private retreat with spa-like bath, walk-in closet, and balcony. A library or office with fireplace, two additional bedrooms, a full bath, and laundry complete this level. The lower level features a spacious family room w/ fireplace & outdoor access, plus a wellness wing with flexible rooms for fitness, hobbies, or relaxation. The carriage house adds even more versatility, with two bedrooms, two baths, its own kitchen, living room with fireplace, private deck, perfect for guests. Set on over 7 acres, the natural landscape feels private and secluded, yet it’s only minutes from beaches, dining & commuting offering a space to live, relax and recharge.
Contact an agent
Home facts
- Year built:1984
- Listing ID #:5041840
- Added:269 day(s) ago
- Updated:February 10, 2026 at 11:30 AM
Rooms and interior
- Bedrooms:7
- Total bathrooms:7
- Full bathrooms:3
- Living area:6,878 sq. ft.
Heating and cooling
- Cooling:Central AC, Mini Split, Wall AC
- Heating:Baseboard, Forced Air, Oil
Structure and exterior
- Year built:1984
- Building area:6,878 sq. ft.
- Lot area:7.2 Acres
Schools
- High school:Winnacunnet High School
- Middle school:Seabrook Middle School
- Elementary school:Lincoln Akerman School
Utilities
- Sewer:Private
Finances and disclosures
- Price:$2,200,000
- Price per sq. ft.:$306.66
- Tax amount:$30,277 (2024)
New listings near 51 Depot Road
 $799,900Active3 beds 2 baths2,386 sq. ft.
$799,900Active3 beds 2 baths2,386 sq. ft.6 Crank Road, Hampton Falls, NH 03844
MLS# 5074648Listed by: EAST COAST GROUP ONE REALTY $689,900Active2 beds 2 baths2,001 sq. ft.
$689,900Active2 beds 2 baths2,001 sq. ft.39 Coach Lane, Hampton Falls, NH 03844
MLS# 5073809Listed by: THE HAMPTONS REAL ESTATE $979,900Active4 beds 3 baths2,200 sq. ft.
$979,900Active4 beds 3 baths2,200 sq. ft.127 Kensington Road, Hampton Falls, NH 03844
MLS# 5073020Listed by: FITZGERALD REAL ESTATE $549,900Pending3 beds 1 baths1,316 sq. ft.
$549,900Pending3 beds 1 baths1,316 sq. ft.17 Drinkwater Road, Hampton Falls, NH 03844
MLS# 5068471Listed by: RE/MAX BENTLEY'S $999,000Pending3 beds 3 baths2,297 sq. ft.
$999,000Pending3 beds 3 baths2,297 sq. ft.100 Drinkwater Road, Hampton Falls, NH 03844
MLS# 5064808Listed by: ENGEL & VOLKERS PORTSMOUTH $1,500,000Pending4 beds 4 baths3,536 sq. ft.
$1,500,000Pending4 beds 4 baths3,536 sq. ft.276 Exeter Road, Hampton Falls, NH 03844
MLS# 5059229Listed by: RE/MAX REALTY ONE

